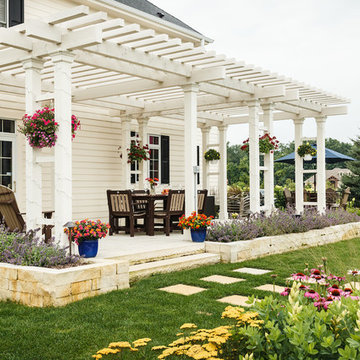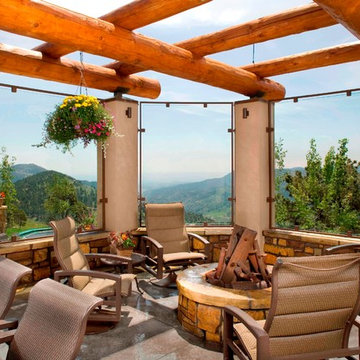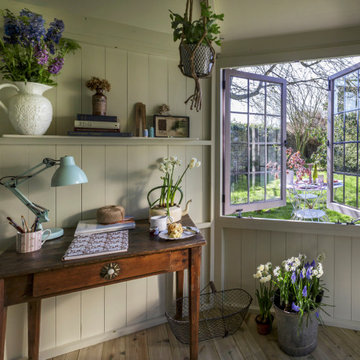22 fotos de casas

Foto de salón abierto contemporáneo grande con paredes blancas, suelo de madera clara, todas las chimeneas, marco de chimenea de yeso, televisor colgado en la pared, suelo beige, bandeja y panelado
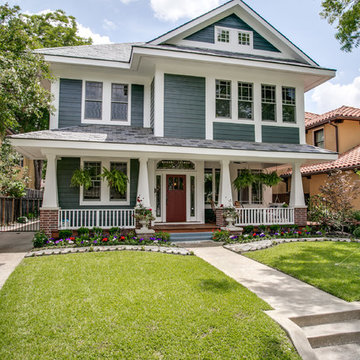
Shoot2Sel
Modelo de fachada gris de estilo americano grande de tres plantas con revestimiento de aglomerado de cemento y tejado a dos aguas
Modelo de fachada gris de estilo americano grande de tres plantas con revestimiento de aglomerado de cemento y tejado a dos aguas
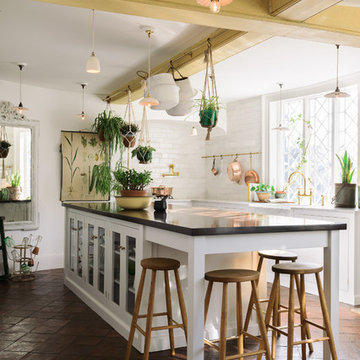
Diseño de cocina campestre grande con fregadero sobremueble, puertas de armario blancas, encimera de mármol, salpicadero blanco, salpicadero de azulejos tipo metro, suelo de baldosas de terracota, una isla, suelo marrón, armarios tipo vitrina y encimeras negras

Another view of the custom dowel dish racks. Rusty Reniers
Modelo de cocina tradicional de tamaño medio con fregadero sobremueble, armarios con rebordes decorativos, puertas de armario de madera clara, encimera de azulejos, salpicadero beige, salpicadero de piedra caliza, electrodomésticos con paneles, suelo de travertino, una isla, suelo beige y encimeras beige
Modelo de cocina tradicional de tamaño medio con fregadero sobremueble, armarios con rebordes decorativos, puertas de armario de madera clara, encimera de azulejos, salpicadero beige, salpicadero de piedra caliza, electrodomésticos con paneles, suelo de travertino, una isla, suelo beige y encimeras beige
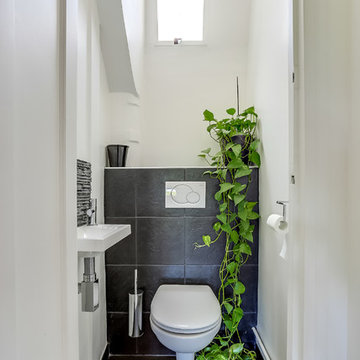
Imagen de aseo actual de tamaño medio con lavabo suspendido, sanitario de pared, baldosas y/o azulejos negros y paredes blancas
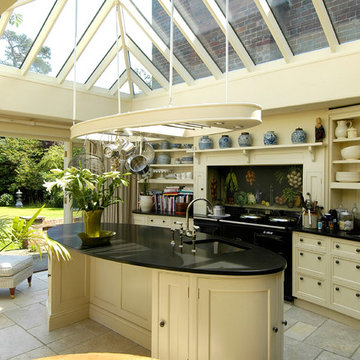
Imagen de cocina comedor lineal clásica grande con fregadero bajoencimera, armarios con paneles empotrados, puertas de armario beige, electrodomésticos negros, encimera de granito, salpicadero multicolor, suelo de baldosas de cerámica, una isla y encimeras negras
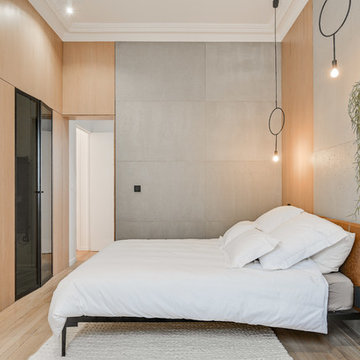
meero
Foto de dormitorio principal nórdico de tamaño medio sin chimenea con paredes grises y suelo de madera clara
Foto de dormitorio principal nórdico de tamaño medio sin chimenea con paredes grises y suelo de madera clara
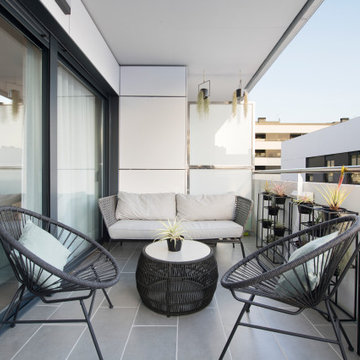
Diseño de balcones escandinavo de tamaño medio en anexo de casas con barandilla de varios materiales

They say the magic thing about home is that it feels good to leave and even better to come back and that is exactly what this family wanted to create when they purchased their Bondi home and prepared to renovate. Like Marilyn Monroe, this 1920’s Californian-style bungalow was born with the bone structure to be a great beauty. From the outset, it was important the design reflect their personal journey as individuals along with celebrating their journey as a family. Using a limited colour palette of white walls and black floors, a minimalist canvas was created to tell their story. Sentimental accents captured from holiday photographs, cherished books, artwork and various pieces collected over the years from their travels added the layers and dimension to the home. Architrave sides in the hallway and cutout reveals were painted in high-gloss black adding contrast and depth to the space. Bathroom renovations followed the black a white theme incorporating black marble with white vein accents and exotic greenery was used throughout the home – both inside and out, adding a lushness reminiscent of time spent in the tropics. Like this family, this home has grown with a 3rd stage now in production - watch this space for more...
Martine Payne & Deen Hameed

The best kitchen showroom in your area is closer than you think. The four designers there are some of the most experienced award winning kitchen designers in the Delaware Valley. They design in and sell 6 national cabinet lines. And their pricing for cabinetry is slightly less than at home centers in apples to apples comparisons. Where is this kitchen showroom and how come you don’t remember seeing it when it is so close by? It’s in your own home!
Main Line Kitchen Design brings all the same samples you select from when you travel to other showrooms to your home. We make design changes on our laptops in 20-20 CAD with you present usually in the very kitchen being renovated. Understanding what designs will look like and how sample kitchen cabinets, doors, and finishes will look in your home is easy when you are standing in the very room being renovated. Design changes can be emailed to you to print out and discuss with friends and family if you choose. Best of all our design time is free since it is incorporated into the very competitive pricing of your cabinetry when you purchase a kitchen from Main Line Kitchen Design.
Finally there is a kitchen business model and design team that carries the highest quality cabinetry, is experienced, convenient, and reasonably priced. Call us today and find out why we get the best reviews on the internet or Google us and check. We look forward to working with you.
As our company tag line says:
“The world of kitchen design is changing…”
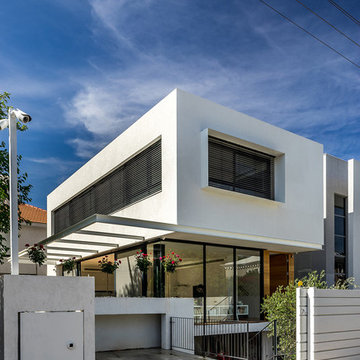
Daniel Arev
Modelo de fachada blanca minimalista de tamaño medio de tres plantas con revestimiento de metal y tejado plano
Modelo de fachada blanca minimalista de tamaño medio de tres plantas con revestimiento de metal y tejado plano
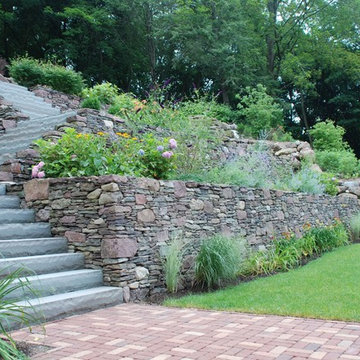
Ejemplo de camino de jardín tradicional de tamaño medio en ladera con jardín francés y adoquines de piedra natural
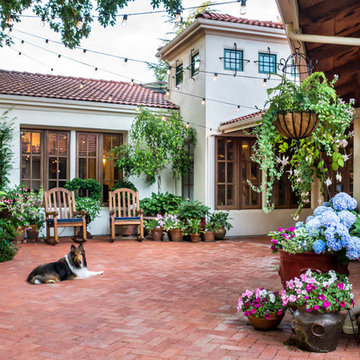
We worked hard to create an environment that everyone feels at home at.
Photo Credit: Mark Pinkerton, vi360
Foto de patio mediterráneo grande en patio con adoquines de ladrillo
Foto de patio mediterráneo grande en patio con adoquines de ladrillo
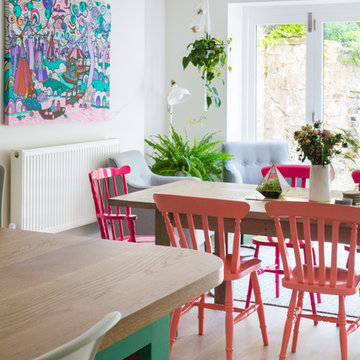
This Shaker style kitchen has perimeter cabinets are painted in Little Greene Dock Blue with wooden handles painted in Green Verditer. A Belfast style Shaws ceramic sink sits on the perimeter run of cabinets with a brushed satin nickel mixer tap . The worktop is an Arenastone Egineered Quartz in Bianco Nuvolo, with white metro tiles as the splashback with dark grey grout.
Photography by Charlie O'Beirne
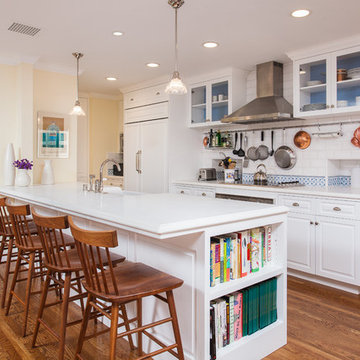
Modelo de cocina comedor tradicional de tamaño medio con fregadero sobremueble, electrodomésticos con paneles, armarios con paneles con relieve, puertas de armario blancas, salpicadero de azulejos tipo metro y una isla
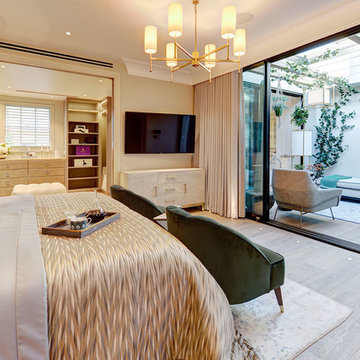
Retractable Roof.
Ejemplo de dormitorio principal contemporáneo grande con paredes beige, suelo de madera en tonos medios y suelo marrón
Ejemplo de dormitorio principal contemporáneo grande con paredes beige, suelo de madera en tonos medios y suelo marrón
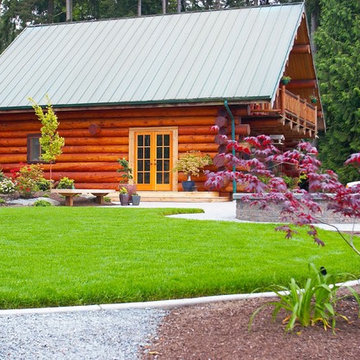
A deck and patio lead from the log cabin to a fire ring above the bluff overlooking the lake. Carefully controlled edging to the lawn created order from the surroundings and emphasized the clients desire for off setting the rustic nature of the log home. Low maintenance plantings and a simple gravel pathway connect the gardens with the residence.
This lodge style bungalow is located on a small lake on the Western side of Washington State.
Featured in Everett Herald, Home and Garden, January 28th, 2008
22 fotos de casas
1

















