29 fotos de casas
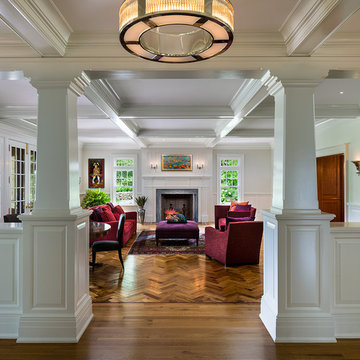
Tom Crane
Imagen de salón para visitas cerrado tradicional grande sin televisor con paredes blancas, suelo de madera en tonos medios, todas las chimeneas, marco de chimenea de madera y suelo marrón
Imagen de salón para visitas cerrado tradicional grande sin televisor con paredes blancas, suelo de madera en tonos medios, todas las chimeneas, marco de chimenea de madera y suelo marrón
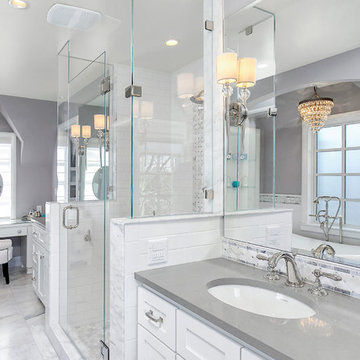
Andrew Webb, Clarity Northwest
Modelo de cuarto de baño principal y gris y blanco tradicional de tamaño medio con lavabo bajoencimera, armarios estilo shaker, puertas de armario blancas, baldosas y/o azulejos blancos, baldosas y/o azulejos grises, paredes grises, bañera exenta, ducha empotrada, baldosas y/o azulejos de cemento, suelo de mármol, encimera de cuarzo compacto, suelo gris y encimeras grises
Modelo de cuarto de baño principal y gris y blanco tradicional de tamaño medio con lavabo bajoencimera, armarios estilo shaker, puertas de armario blancas, baldosas y/o azulejos blancos, baldosas y/o azulejos grises, paredes grises, bañera exenta, ducha empotrada, baldosas y/o azulejos de cemento, suelo de mármol, encimera de cuarzo compacto, suelo gris y encimeras grises
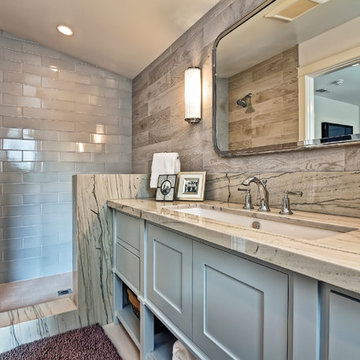
Ejemplo de cuarto de baño principal marinero de tamaño medio sin sin inodoro con armarios estilo shaker, puertas de armario grises, baldosas y/o azulejos de porcelana, paredes blancas, lavabo bajoencimera y encimera de granito
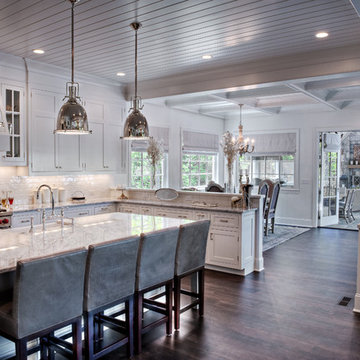
Bright kitchen that looks into family, dining, and outdoor living areas.
Foto de cocina tradicional de tamaño medio con armarios estilo shaker, puertas de armario blancas, salpicadero blanco, salpicadero de azulejos tipo metro, fregadero sobremueble, electrodomésticos de acero inoxidable, suelo de madera oscura y barras de cocina
Foto de cocina tradicional de tamaño medio con armarios estilo shaker, puertas de armario blancas, salpicadero blanco, salpicadero de azulejos tipo metro, fregadero sobremueble, electrodomésticos de acero inoxidable, suelo de madera oscura y barras de cocina
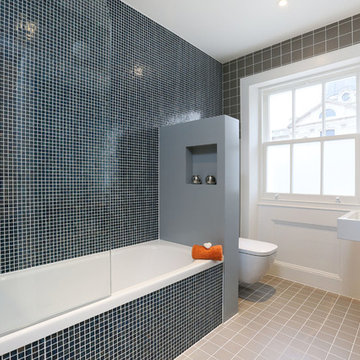
Ejemplo de cuarto de baño principal y rectangular actual con baldosas y/o azulejos en mosaico, lavabo suspendido, puertas de armario de madera oscura, combinación de ducha y bañera, sanitario de pared, baldosas y/o azulejos negros y bañera empotrada
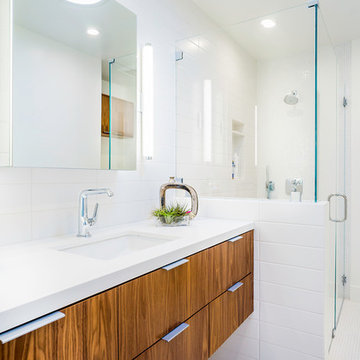
This mid-century masterpiece showcases simple, fuss-free design with modern elements and hints of retro-glam. The clean, simple lines and minimalist inspiration are a nod to the timelessness of the era and each room is bright with windows that all open to marry the outdoors and indoors. Natural light together with unique design elements achieve a relationship between privacy and transparency from the moment you walk into this home without sacrificing functionality. Organic and quirky details are the perfect finishing touches reflecting a sense of nostalgia and modern individuality that this home deserves.
Photo Credit: Clarified Studios
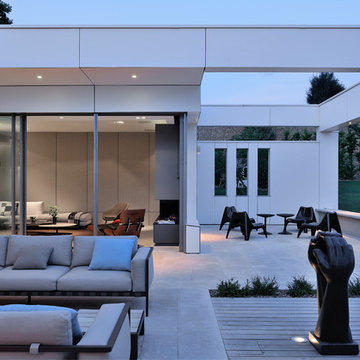
Erick saillet
Diseño de patio actual grande sin cubierta en patio trasero con adoquines de piedra natural
Diseño de patio actual grande sin cubierta en patio trasero con adoquines de piedra natural

Modern bathroom remodel in Malvern, Pa with corner shower, green tile accents, pebble shower floor, circular sink, and wall mounted faucet.
Photos by Alicia's Art, LLC
RUDLOFF Custom Builders, is a residential construction company that connects with clients early in the design phase to ensure every detail of your project is captured just as you imagined. RUDLOFF Custom Builders will create the project of your dreams that is executed by on-site project managers and skilled craftsman, while creating lifetime client relationships that are build on trust and integrity.
We are a full service, certified remodeling company that covers all of the Philadelphia suburban area including West Chester, Gladwynne, Malvern, Wayne, Haverford and more.
As a 6 time Best of Houzz winner, we look forward to working with you n your next project.

Designed By: Richard Bustos Photos By: Jeri Koegel
Ron and Kathy Chaisson have lived in many homes throughout Orange County, including three homes on the Balboa Peninsula and one at Pelican Crest. But when the “kind of retired” couple, as they describe their current status, decided to finally build their ultimate dream house in the flower streets of Corona del Mar, they opted not to skimp on the amenities. “We wanted this house to have the features of a resort,” says Ron. “So we designed it to have a pool on the roof, five patios, a spa, a gym, water walls in the courtyard, fire-pits and steam showers.”
To bring that five-star level of luxury to their newly constructed home, the couple enlisted Orange County’s top talent, including our very own rock star design consultant Richard Bustos, who worked alongside interior designer Trish Steel and Patterson Custom Homes as well as Brandon Architects. Together the team created a 4,500 square-foot, five-bedroom, seven-and-a-half-bathroom contemporary house where R&R get top billing in almost every room. Two stories tall and with lots of open spaces, it manages to feel spacious despite its narrow location. And from its third floor patio, it boasts panoramic ocean views.
“Overall we wanted this to be contemporary, but we also wanted it to feel warm,” says Ron. Key to creating that look was Richard, who selected the primary pieces from our extensive portfolio of top-quality furnishings. Richard also focused on clean lines and neutral colors to achieve the couple’s modern aesthetic, while allowing both the home’s gorgeous views and Kathy’s art to take center stage.
As for that mahogany-lined elevator? “It’s a requirement,” states Ron. “With three levels, and lots of entertaining, we need that elevator for keeping the bar stocked up at the cabana, and for our big barbecue parties.” He adds, “my wife wears high heels a lot of the time, so riding the elevator instead of taking the stairs makes life that much better for her.”

Photo by Yorgos Efthymiadis Photography
Ejemplo de cuarto de baño principal contemporáneo pequeño con armarios estilo shaker, puertas de armario blancas, ducha empotrada, sanitario de dos piezas, baldosas y/o azulejos grises, baldosas y/o azulejos blancos, baldosas y/o azulejos de mármol, paredes blancas, suelo de pizarra, lavabo bajoencimera, encimera de mármol, suelo negro y ducha con puerta con bisagras
Ejemplo de cuarto de baño principal contemporáneo pequeño con armarios estilo shaker, puertas de armario blancas, ducha empotrada, sanitario de dos piezas, baldosas y/o azulejos grises, baldosas y/o azulejos blancos, baldosas y/o azulejos de mármol, paredes blancas, suelo de pizarra, lavabo bajoencimera, encimera de mármol, suelo negro y ducha con puerta con bisagras
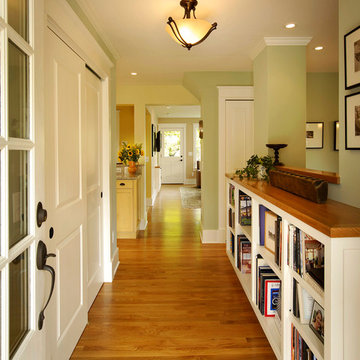
Meadowlark Design+Build custom built-ins that flow with the design of this Ann Arbor home. Every square inch of this home has been utilized in this whole-home remodel.
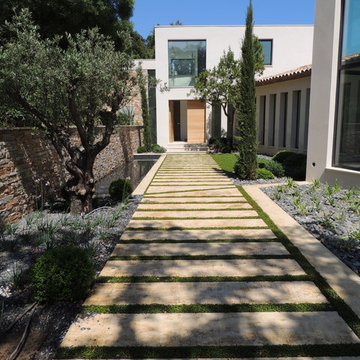
jmd
Diseño de camino de jardín actual de tamaño medio en verano en patio delantero con exposición parcial al sol y adoquines de piedra natural
Diseño de camino de jardín actual de tamaño medio en verano en patio delantero con exposición parcial al sol y adoquines de piedra natural
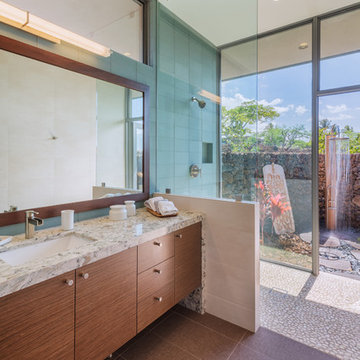
Foto de cuarto de baño principal contemporáneo de tamaño medio con armarios con paneles lisos, puertas de armario de madera en tonos medios, baldosas y/o azulejos azules, baldosas y/o azulejos de vidrio, lavabo bajoencimera, ducha abierta, paredes azules, suelo de baldosas tipo guijarro, encimera de granito, suelo beige y ducha abierta
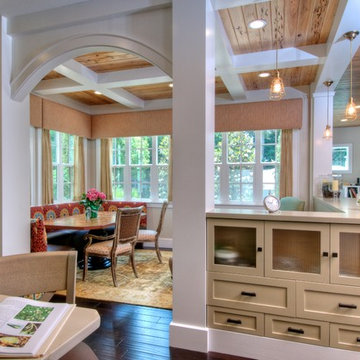
Pecky Cypress ceilings framed with white beams. Built-in banquet. Open living design. This home is certified LEED-H Platinum. Photo by Matt McCorteney.
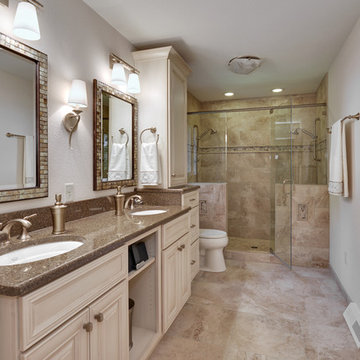
This bathroom was designed for a couple that wanted a more accommodating space for their needs. The tub was never used, the shower was small and poorly placed, cabinet storage was minimal, and overall the bathroom was dark and outdated. By eliminating the tub, we were able to use that space for a large walk in shower with multiple shower heads, recessed storage niches and a seat. This also allowed for the old shower location to be utilized for additional cabinetry. The vanity space went from a single person space, to an area that has his and her sinks, and individual storage towers and drawers. High end materials such as Cambria countertops, custom Seville cabinetry, porcelain tile, and brushed bronze Kohler fixtures were used to compliment the style of this Nagawicka lake home. The finishes that were selected, along with a new lighting plan, made the bathroom feel much more spacious and bright. Overall this bathroom is now more elegant and efficient to suit the customer's lifestyle.
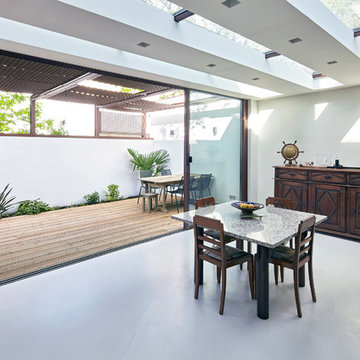
Thomas Lannes
Modelo de comedor tradicional renovado grande abierto sin chimenea con paredes blancas y suelo de cemento
Modelo de comedor tradicional renovado grande abierto sin chimenea con paredes blancas y suelo de cemento
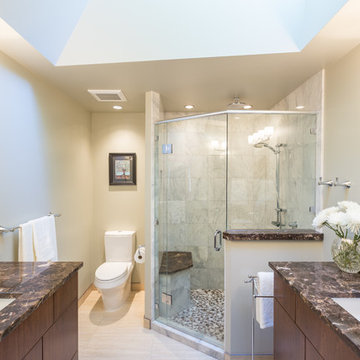
This was a 1950's lake cabin that we transformed into a permanent residence. As a cabin, the original builder hadn't taken advantage of the beautiful lake view. This became the main focus of the design, along with the homeowners request to make it bright and airy. We created the vaulted ceiling and added many large windows and skylights.
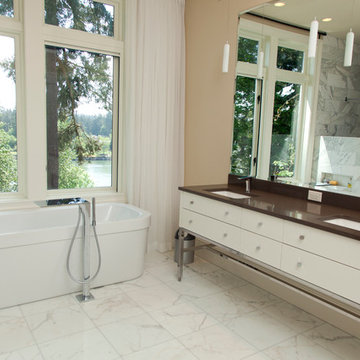
This new riverfront townhouse is on three levels. The interiors blend clean contemporary elements with traditional cottage architecture. It is luxurious, yet very relaxed.
Project by Portland interior design studio Jenni Leasia Interior Design. Also serving Lake Oswego, West Linn, Vancouver, Sherwood, Camas, Oregon City, Beaverton, and the whole of Greater Portland.
For more about Jenni Leasia Interior Design, click here: https://www.jennileasiadesign.com/
To learn more about this project, click here:
https://www.jennileasiadesign.com/lakeoswegoriverfront
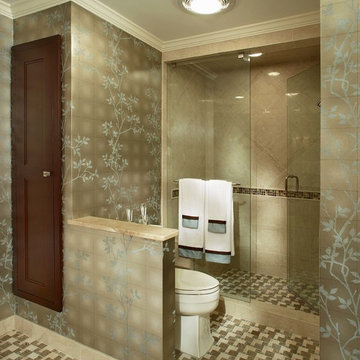
After- Walk-In Shower (2010)
Foto de cuarto de baño actual con armarios con paneles empotrados, puertas de armario de madera en tonos medios, encimera de granito, ducha empotrada, baldosas y/o azulejos multicolor y baldosas y/o azulejos de piedra
Foto de cuarto de baño actual con armarios con paneles empotrados, puertas de armario de madera en tonos medios, encimera de granito, ducha empotrada, baldosas y/o azulejos multicolor y baldosas y/o azulejos de piedra
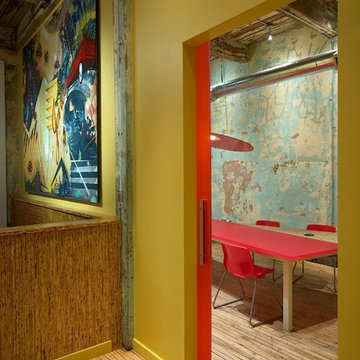
Two adjacent warehouse units in a circa 1915 building, listed on the National Register of Historic Places, were combined into a single modern live / work space. Careful consideration was paid to honoring and preserving original elements like exposed brick walls, timber beams and columns, hardwood and concrete floors and plaster walls.
29 fotos de casas
1
















