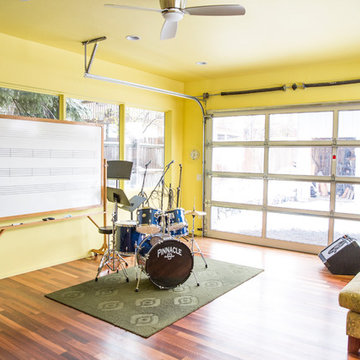48 fotos de casas

David Charlez Designs carefully designed this modern home with massive windows, a metal roof, and a mix of stone and wood on the exterior. It is unique and one of a kind. Photos by Space Crafting
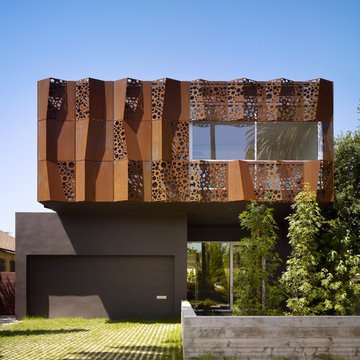
Benny Chan
Modelo de fachada marrón contemporánea de tamaño medio de dos plantas con revestimiento de metal
Modelo de fachada marrón contemporánea de tamaño medio de dos plantas con revestimiento de metal

This client loved wood. Site-harvested lumber was applied to the stairwell walls with beautiful effect in this North Asheville home. The tongue-and-groove, nickel-jointed milling and installation, along with the simple detail metal balusters created a focal point for the home.
The heavily-sloped lot afforded great views out back, demanded lots of view-facing windows, and required supported decks off the main floor and lower level.
The screened porch features a massive, wood-burning outdoor fireplace with a traditional hearth, faced with natural stone. The side-yard natural-look water feature attracts many visitors from the surrounding woods.
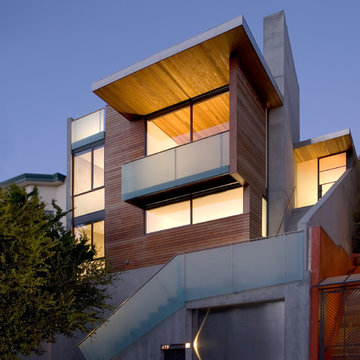
Photo credit: Ethan Kaplan
Ejemplo de fachada marrón minimalista grande de tres plantas con revestimiento de madera y tejado de un solo tendido
Ejemplo de fachada marrón minimalista grande de tres plantas con revestimiento de madera y tejado de un solo tendido
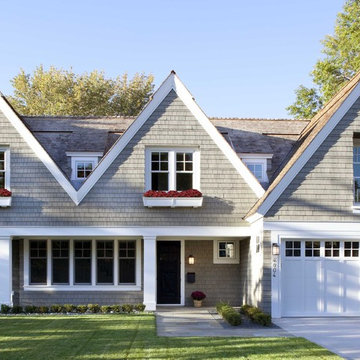
Foto de fachada clásica renovada grande de dos plantas con revestimiento de madera
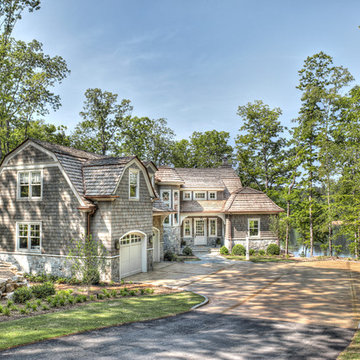
Charming shingle style cottage on South Carolina's Lake Keowee. Cedar shakes with stone accents on this home blend into the natural lake environment. It is sitting on a peninsula lot with wonderful views surrounding.
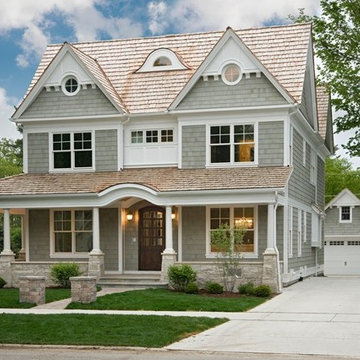
Modelo de fachada gris tradicional de tamaño medio de tres plantas con revestimiento de madera y tejado a dos aguas
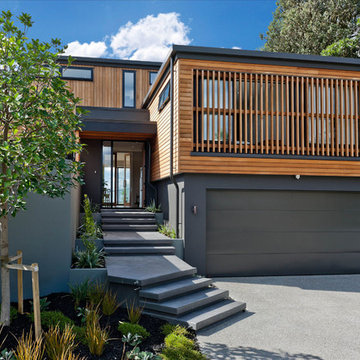
The client brief was to undertake alterations of an existing family home on the cliff top edge of Rothesay Bay on Auckland's North Shore. The design provides a modern four bedroom home, designed around the existing garage and building footprint, with a new master bedroom with a discrete lounge attached.
Photography by DRAW Photography Limited
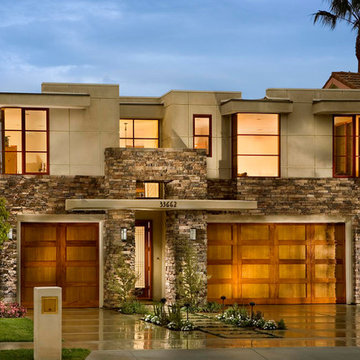
Street view from the front of the home
Modelo de fachada de casa beige clásica renovada grande de dos plantas con revestimientos combinados y tejado plano
Modelo de fachada de casa beige clásica renovada grande de dos plantas con revestimientos combinados y tejado plano
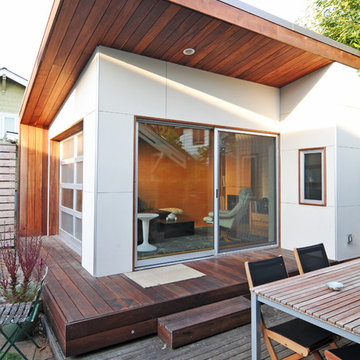
This small project in the Portage Bay neighborhood of Seattle replaced an existing garage with a functional living room.
Tucked behind the owner’s traditional bungalow, this modern room provides a retreat from the house and activates the outdoor space between the two buildings.
The project houses a small home office as well as an area for watching TV and sitting by the fireplace. In the summer, both doors open to take advantage of the surrounding deck and patio.
Photographs by Nataworry Photography
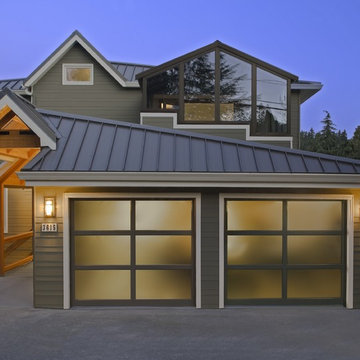
Ejemplo de fachada verde contemporánea de tamaño medio de tres plantas con revestimiento de madera y tejado a dos aguas
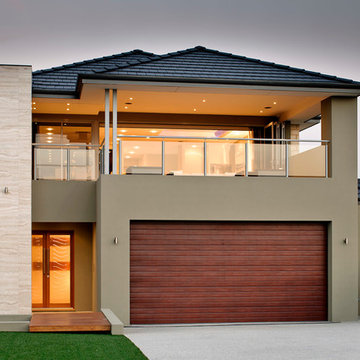
Ejemplo de fachada beige contemporánea de tamaño medio de dos plantas con revestimientos combinados y tejado a cuatro aguas
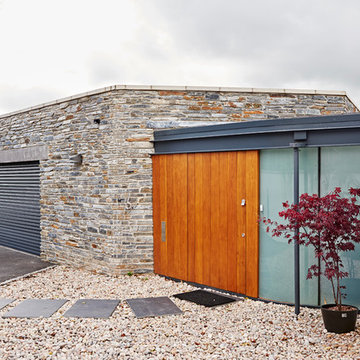
Deceptively large home.
Photography: Nicholas Yarsley
Foto de garaje adosado actual grande para un coche
Foto de garaje adosado actual grande para un coche
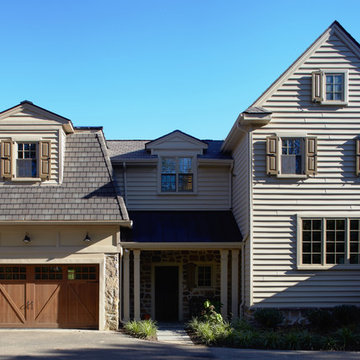
Custom addition to stone home, featuring a contemporary look with shutters.
Imagen de fachada beige tradicional grande de dos plantas con revestimientos combinados
Imagen de fachada beige tradicional grande de dos plantas con revestimientos combinados

Paint by Sherwin Williams
Body Color - Anonymous - SW 7046
Accent Color - Urban Bronze - SW 7048
Trim Color - Worldly Gray - SW 7043
Front Door Stain - Northwood Cabinets - Custom Truffle Stain
Exterior Stone by Eldorado Stone
Stone Product Rustic Ledge in Clearwater
Outdoor Fireplace by Heat & Glo
Doors by Western Pacific Building Materials
Windows by Milgard Windows & Doors
Window Product Style Line® Series
Window Supplier Troyco - Window & Door
Lighting by Destination Lighting
Garage Doors by NW Door
Decorative Timber Accents by Arrow Timber
Timber Accent Products Classic Series
LAP Siding by James Hardie USA
Fiber Cement Shakes by Nichiha USA
Construction Supplies via PROBuild
Landscaping by GRO Outdoor Living
Customized & Built by Cascade West Development
Photography by ExposioHDR Portland
Original Plans by Alan Mascord Design Associates
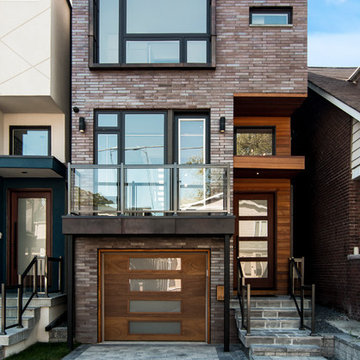
Modelo de fachada de casa pareada marrón actual de tamaño medio de tres plantas con revestimiento de ladrillo y tejado plano
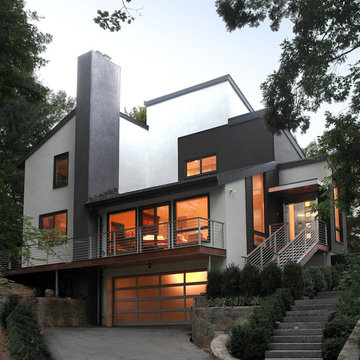
“Compelling.” That’s how one of our judges characterized this stair, which manages to embody both reassuring solidity and airy weightlessness. Architect Mahdad Saniee specified beefy maple treads—each laminated from two boards, to resist twisting and cupping—and supported them at the wall with hidden steel hangers. “We wanted to make them look like they are floating,” he says, “so they sit away from the wall by about half an inch.” The stainless steel rods that seem to pierce the treads’ opposite ends are, in fact, joined by threaded couplings hidden within the thickness of the wood. The result is an assembly whose stiffness underfoot defies expectation, Saniee says. “It feels very solid, much more solid than average stairs.” With the rods working in tension from above and compression below, “it’s very hard for those pieces of wood to move.”
The interplay of wood and steel makes abstract reference to a Steinway concert grand, Saniee notes. “It’s taking elements of a piano and playing with them.” A gently curved soffit in the ceiling reinforces the visual rhyme. The jury admired the effect but was equally impressed with the technical acumen required to achieve it. “The rhythm established by the vertical rods sets up a rigorous discipline that works with the intricacies of stair dimensions,” observed one judge. “That’s really hard to do.”
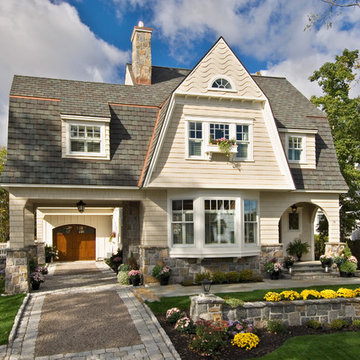
Maine Coast Cottage Company is the architect, designer, creator and copyright owner of the designs and floor plans of this home.
www.mainecoastcottage.com
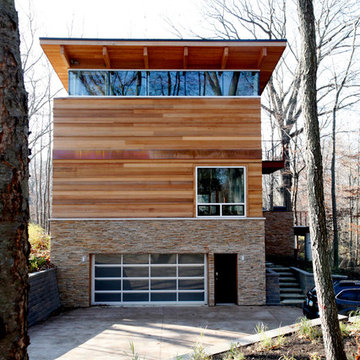
Diseño de fachada de casa marrón minimalista grande de tres plantas con revestimiento de madera, tejado a dos aguas y tejado de metal
48 fotos de casas
1

















