244 fotos de casas

Built on Frank Sinatra’s estate, this custom home was designed to be a fun and relaxing weekend retreat for our clients who live full time in Orange County. As a second home and playing up the mid-century vibe ubiquitous in the desert, we departed from our clients’ more traditional style to create a modern and unique space with the feel of a boutique hotel. Classic mid-century materials were used for the architectural elements and hard surfaces of the home such as walnut flooring and cabinetry, terrazzo stone and straight set brick walls, while the furnishings are a more eclectic take on modern style. We paid homage to “Old Blue Eyes” by hanging a 6’ tall image of his mug shot in the entry.

This family room was totally redesigned with new shelving and all new furniture. The blue grasscloth added texture and interest. The fabrics are all kid friendly and the rug is an indoor/outdoor rug by Stark. Photo by: Melodie Hayes

Interior Design by Sherri DuPont
Photography by Lori Hamilton
Diseño de escalera en L tradicional renovada grande con barandilla de varios materiales, escalones de madera y contrahuellas de madera pintada
Diseño de escalera en L tradicional renovada grande con barandilla de varios materiales, escalones de madera y contrahuellas de madera pintada
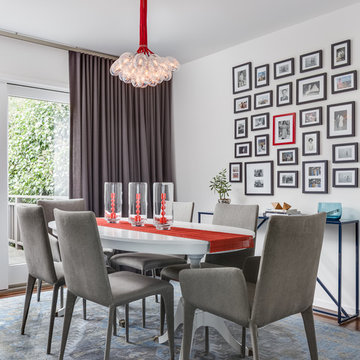
• Eclectic dining room furnishings
• Wall color - Benjamin Moore Superwhite I-01
• Vintage Dining Table - Refinished by Acorn Restoration
• Brazilian Walnut wood flooring
• Vintage Area rug - gray + blue
• Drapery Panels and Hardware - The Shade Store
• Cluster Pendant - Menicus (Discontinued)
• Upholstered dining chairs - Bonaldo
• Black + White framed art - salon-style installation featuring the client's favorite family photos
• Decorative Accessory Styling
• Metal side buffet table - BluDot

Ejemplo de despacho rural de tamaño medio sin chimenea con paredes grises, escritorio independiente, suelo gris y suelo de madera oscura

Benjamin Benschneider
Foto de recibidores y pasillos tradicionales renovados pequeños con paredes blancas y suelo de madera en tonos medios
Foto de recibidores y pasillos tradicionales renovados pequeños con paredes blancas y suelo de madera en tonos medios
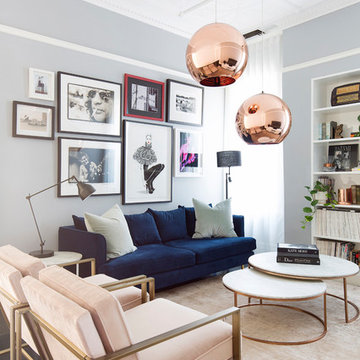
A newly renovated terrace in St Peters needed the final touches to really make this house a home, and one that was representative of it’s colourful owner. This very energetic and enthusiastic client definitely made the project one to remember.
With a big brief to highlight the clients love for fashion, a key feature throughout was her personal ‘rock’ style. Pops of ‘rock' are found throughout and feature heavily in the luxe living areas with an entire wall designated to the clients icons including a lovely photograph of the her parents. The clients love for original vintage elements made it easy to style the home incorporating many of her own pieces. A custom vinyl storage unit finished with a Carrara marble top to match the new coffee tables, side tables and feature Tom Dixon bedside sconces, specifically designed to suit an ongoing vinyl collection.
Along with clever storage solutions, making sure the small terrace house could accommodate her large family gatherings was high on the agenda. We created beautifully luxe details to sit amongst her items inherited which held strong sentimental value, all whilst providing smart storage solutions to house her curated collections of clothes, shoes and jewellery. Custom joinery was introduced throughout the home including bespoke bed heads finished in luxurious velvet and an excessive banquette wrapped in white Italian leather. Hidden shoe compartments are found in all joinery elements even below the banquette seating designed to accommodate the clients extended family gatherings.
Photographer: Simon Whitbread
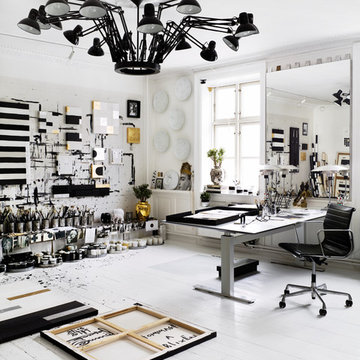
Idha Lindhag
Ejemplo de estudio ecléctico grande sin chimenea con paredes blancas, suelo de madera pintada, escritorio independiente y suelo blanco
Ejemplo de estudio ecléctico grande sin chimenea con paredes blancas, suelo de madera pintada, escritorio independiente y suelo blanco
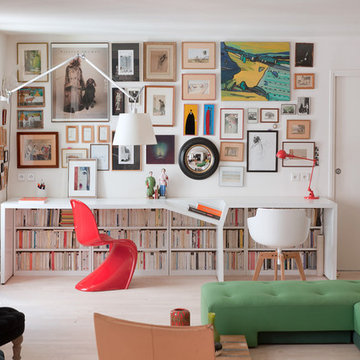
Foto de despacho actual pequeño con paredes blancas, suelo de madera clara, biblioteca y escritorio empotrado
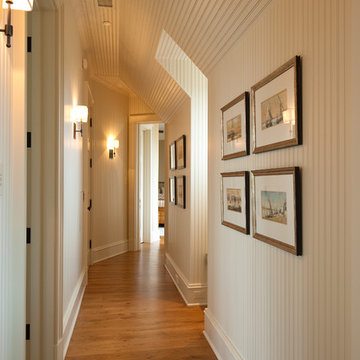
Bedroom Hallway with Painted Wood Bead Board Walls and Ceiling and Wall Sconces
Imagen de recibidores y pasillos tradicionales de tamaño medio con paredes blancas y suelo de madera en tonos medios
Imagen de recibidores y pasillos tradicionales de tamaño medio con paredes blancas y suelo de madera en tonos medios
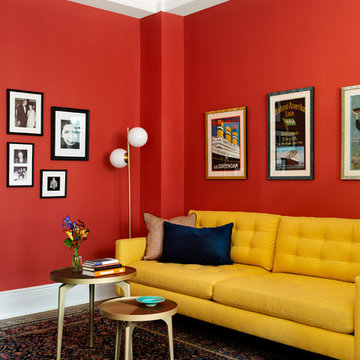
Off of the dining room is a lounging area. A perfect spot for a little TV, or reading, or homework.
Photos: Brittany Ambridge
Ejemplo de sala de estar vintage con paredes rojas
Ejemplo de sala de estar vintage con paredes rojas
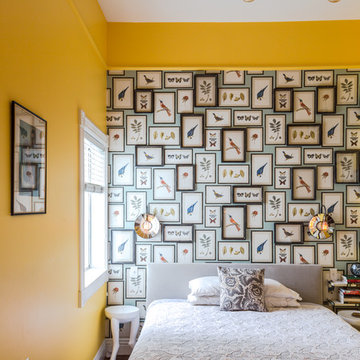
Master Bedroom
Sara Essex Bradley
Ejemplo de dormitorio principal bohemio de tamaño medio con paredes amarillas y suelo de madera en tonos medios
Ejemplo de dormitorio principal bohemio de tamaño medio con paredes amarillas y suelo de madera en tonos medios
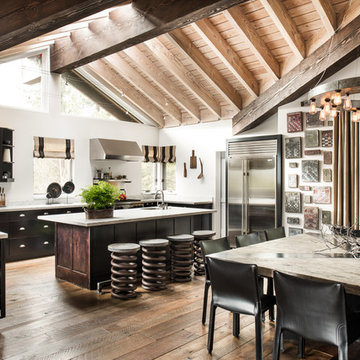
Drew Kelly
Foto de cocina industrial grande con armarios tipo vitrina, puertas de armario negras, electrodomésticos de acero inoxidable, suelo de madera en tonos medios, una isla, fregadero bajoencimera, encimera de cuarzo compacto, salpicadero blanco y cortinas
Foto de cocina industrial grande con armarios tipo vitrina, puertas de armario negras, electrodomésticos de acero inoxidable, suelo de madera en tonos medios, una isla, fregadero bajoencimera, encimera de cuarzo compacto, salpicadero blanco y cortinas

Charles Hilton Architects, Robert Benson Photography
From grand estates, to exquisite country homes, to whole house renovations, the quality and attention to detail of a "Significant Homes" custom home is immediately apparent. Full time on-site supervision, a dedicated office staff and hand picked professional craftsmen are the team that take you from groundbreaking to occupancy. Every "Significant Homes" project represents 45 years of luxury homebuilding experience, and a commitment to quality widely recognized by architects, the press and, most of all....thoroughly satisfied homeowners. Our projects have been published in Architectural Digest 6 times along with many other publications and books. Though the lion share of our work has been in Fairfield and Westchester counties, we have built homes in Palm Beach, Aspen, Maine, Nantucket and Long Island.
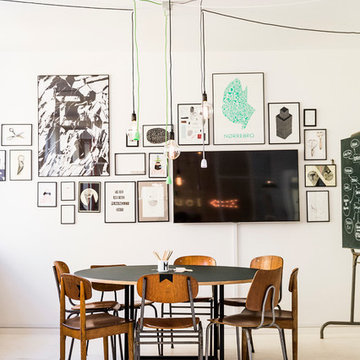
Modelo de comedor nórdico de tamaño medio cerrado sin chimenea con paredes blancas y suelo de linóleo
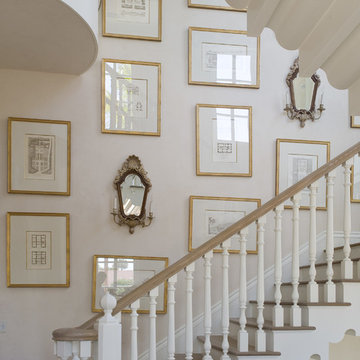
Diseño de escalera en U tradicional grande con escalones de madera y contrahuellas de madera pintada
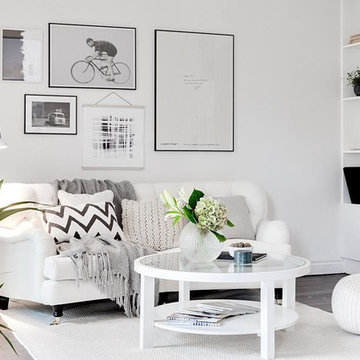
Diseño de biblioteca en casa abierta nórdica de tamaño medio sin chimenea con paredes blancas, suelo de madera oscura y alfombra
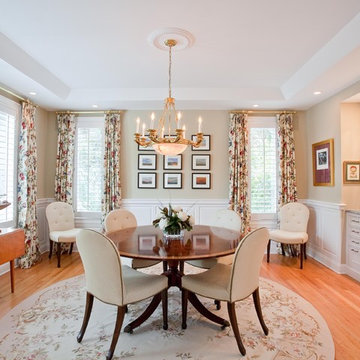
photo: Patrick Brickman
Diseño de comedor clásico de tamaño medio cerrado con paredes beige y suelo de madera en tonos medios
Diseño de comedor clásico de tamaño medio cerrado con paredes beige y suelo de madera en tonos medios
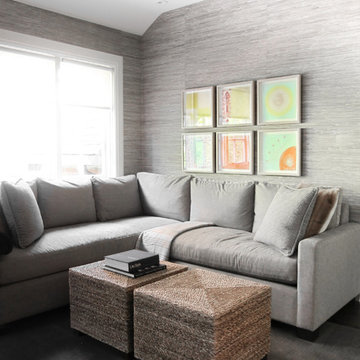
A warm, sun filled Den, with walls covered in textural grasscloth.
Construction: CanTrust Contracting Group
Photography: Croma Design Inc.
Imagen de sala de estar cerrada clásica renovada de tamaño medio con paredes grises y moqueta
Imagen de sala de estar cerrada clásica renovada de tamaño medio con paredes grises y moqueta
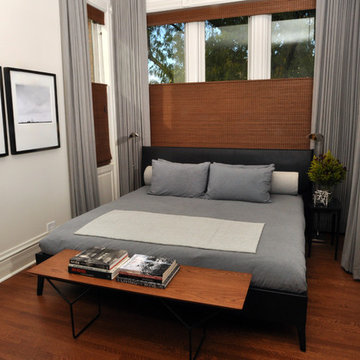
Mieke Zuiderweg
Diseño de dormitorio principal actual grande con paredes blancas y suelo de madera en tonos medios
Diseño de dormitorio principal actual grande con paredes blancas y suelo de madera en tonos medios
244 fotos de casas
4
















