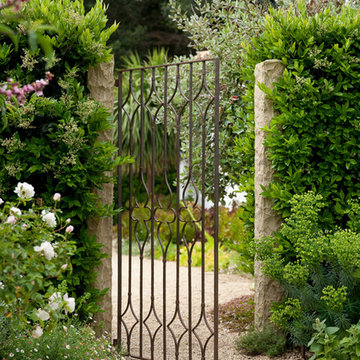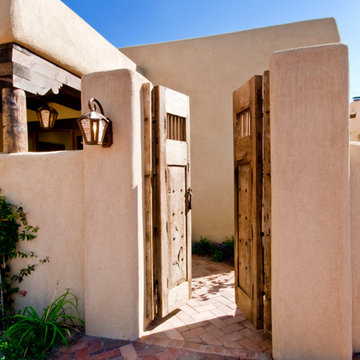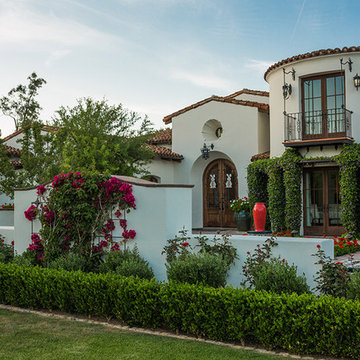45 fotos de casas
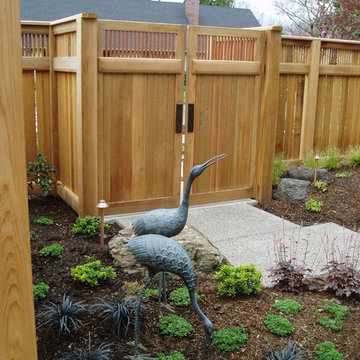
An Asian Style entry courtyard draws inspiration from the 1980's home's Asian Style roof-line and the owner's crane sculptures.
Donna Giguere Landscape Design
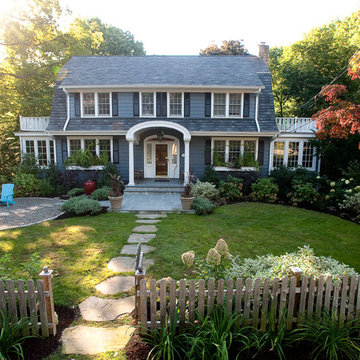
An eclectic and welcoming alternative to the traditional lawn. Inviting to birds, butterflys and neighbors. More at http://www.WestoverLd.com
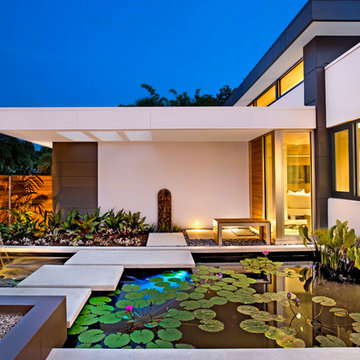
Ryan Gamma
Imagen de jardín contemporáneo grande en patio con fuente, exposición total al sol, jardín francés, adoquines de hormigón y con madera
Imagen de jardín contemporáneo grande en patio con fuente, exposición total al sol, jardín francés, adoquines de hormigón y con madera
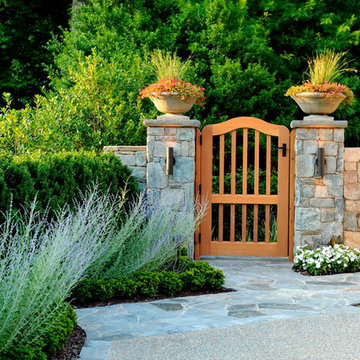
Landscape Architect: Howard Cohen
Photography by: Bob Narod, Photographer, LLC
Modelo de jardín tradicional renovado con jardín de macetas y adoquines de piedra natural
Modelo de jardín tradicional renovado con jardín de macetas y adoquines de piedra natural
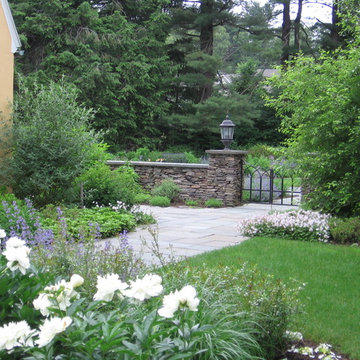
Diseño de jardín de tamaño medio en primavera en patio trasero con jardín francés, exposición reducida al sol y adoquines de hormigón

(c) steve keating photography
Wolf Creek View Cabin sits in a lightly treed meadow, surrounded by foothills and mountains in Eastern Washington. The 1,800 square foot home is designed as two interlocking “L’s”. A covered patio is located at the intersection of one “L,” offering a protected place to sit while enjoying sweeping views of the valley. A lighter screening “L” creates a courtyard that provides shelter from seasonal winds and an intimate space with privacy from neighboring houses.
The building mass is kept low in order to minimize the visual impact of the cabin on the valley floor. The roof line and walls extend into the landscape and abstract the mountain profiles beyond. Weathering steel siding blends with the natural vegetation and provides a low maintenance exterior.
We believe this project is successful in its peaceful integration with the landscape and offers an innovative solution in form and aesthetics for cabin architecture.
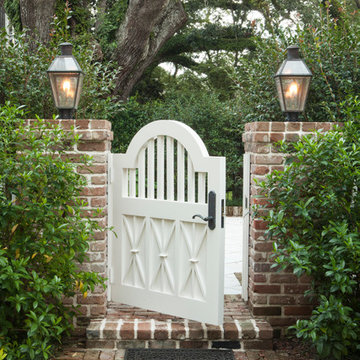
The family room's center French door, lunette dormer, and fireplace were aligned with the existing entrance walk from the street. The pair of custom designed entrance gates repeat the "sheaf of wheat" pattern of the balcony railing above the entrance.
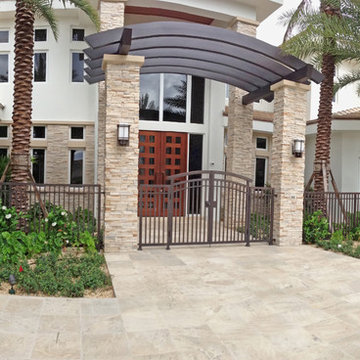
Diseño de fachada blanca actual grande de dos plantas con revestimiento de estuco y tejado a cuatro aguas

photographer: Ema Peter
Ejemplo de fachada de casa bifamiliar gris clásica de tamaño medio de dos plantas con tejado a dos aguas y revestimiento de estuco
Ejemplo de fachada de casa bifamiliar gris clásica de tamaño medio de dos plantas con tejado a dos aguas y revestimiento de estuco
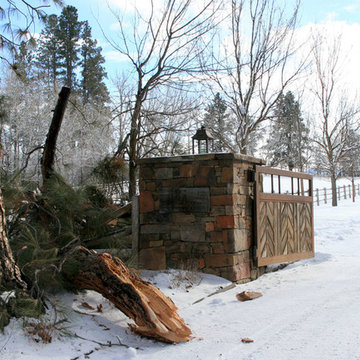
Imagen de acceso privado de estilo de casa de campo de tamaño medio en patio delantero con adoquines de piedra natural
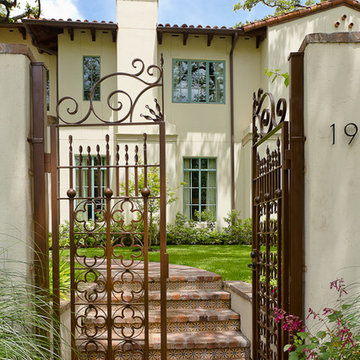
Mirador Builders
Custom designed Concrete Tile Risers
Custom Cut Fir Rafter Tails
Ejemplo de camino de jardín mediterráneo extra grande en patio delantero con exposición parcial al sol y adoquines de ladrillo
Ejemplo de camino de jardín mediterráneo extra grande en patio delantero con exposición parcial al sol y adoquines de ladrillo
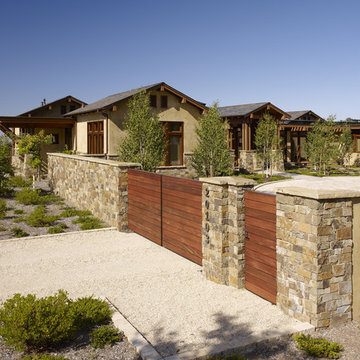
Who says green and sustainable design has to look like it? Designed to emulate the owner’s favorite country club, this fine estate home blends in with the natural surroundings of it’s hillside perch, and is so intoxicatingly beautiful, one hardly notices its numerous energy saving and green features.
Durable, natural and handsome materials such as stained cedar trim, natural stone veneer, and integral color plaster are combined with strong horizontal roof lines that emphasize the expansive nature of the site and capture the “bigness” of the view. Large expanses of glass punctuated with a natural rhythm of exposed beams and stone columns that frame the spectacular views of the Santa Clara Valley and the Los Gatos Hills.
A shady outdoor loggia and cozy outdoor fire pit create the perfect environment for relaxed Saturday afternoon barbecues and glitzy evening dinner parties alike. A glass “wall of wine” creates an elegant backdrop for the dining room table, the warm stained wood interior details make the home both comfortable and dramatic.
The project’s energy saving features include:
- a 5 kW roof mounted grid-tied PV solar array pays for most of the electrical needs, and sends power to the grid in summer 6 year payback!
- all native and drought-tolerant landscaping reduce irrigation needs
- passive solar design that reduces heat gain in summer and allows for passive heating in winter
- passive flow through ventilation provides natural night cooling, taking advantage of cooling summer breezes
- natural day-lighting decreases need for interior lighting
- fly ash concrete for all foundations
- dual glazed low e high performance windows and doors
Design Team:
Noel Cross+Architects - Architect
Christopher Yates Landscape Architecture
Joanie Wick – Interior Design
Vita Pehar - Lighting Design
Conrado Co. – General Contractor
Marion Brenner – Photography
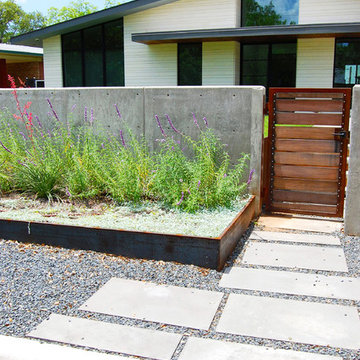
Overlooking one of the most utilized parks in Austin, TX, this residence was designed to capture views below. DRM Design Group worked closely with the architect and home builder to create a seamless transition from interior to exterior spaces. The project included a saltwater pool, privacy screen, custom entry gate, custom metal vegetable planters & benches, and an outdoor kitchen.
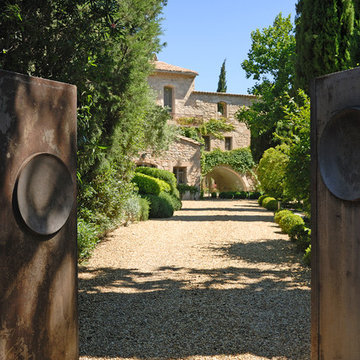
Modelo de jardín mediterráneo grande en verano en patio delantero con gravilla y exposición parcial al sol
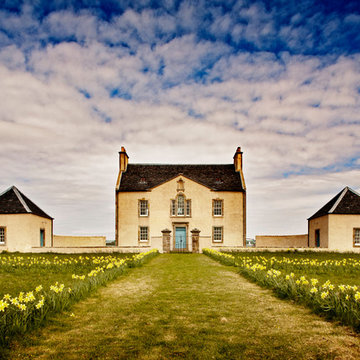
Phat Sheep Photography
Imagen de fachada campestre de tamaño medio de tres plantas con tejado a dos aguas y revestimiento de estuco
Imagen de fachada campestre de tamaño medio de tres plantas con tejado a dos aguas y revestimiento de estuco
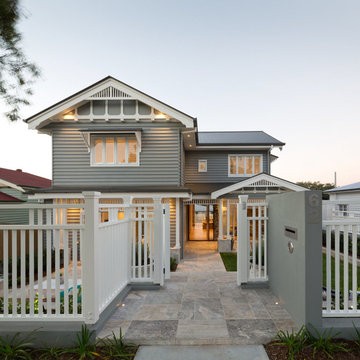
Angus Martin
Modelo de fachada gris clásica de tamaño medio de dos plantas con revestimiento de madera y tejado a dos aguas
Modelo de fachada gris clásica de tamaño medio de dos plantas con revestimiento de madera y tejado a dos aguas

An inviting entry
Diseño de fachada blanca clásica de tamaño medio de dos plantas con revestimiento de madera y tejado a dos aguas
Diseño de fachada blanca clásica de tamaño medio de dos plantas con revestimiento de madera y tejado a dos aguas
45 fotos de casas
1

















