36.962 fotos de casas
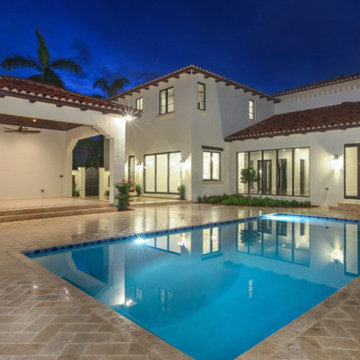
beige pavers in herringbone pattern, spanish water edge tile, Ballerina White Benjamin Moore exterior paint, barrel tile roof, spanish later style ext. lighting
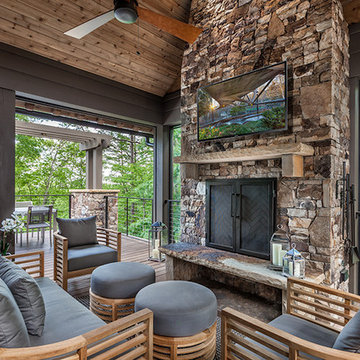
Deck | Custom home Studio of LS3P ASSOCIATES LTD. | Photo by Inspiro8 Studio.
Ejemplo de terraza rural grande en patio lateral y anexo de casas con brasero
Ejemplo de terraza rural grande en patio lateral y anexo de casas con brasero

AV Architects + Builders
Location: Great Falls, VA, US
A full kitchen renovation gave way to a much larger space and much wider possibilities for dining and entertaining. The use of multi-level countertops, as opposed to a more traditional center island, allow for a better use of space to seat a larger crowd. The mix of Baltic Blue, Red Dragon, and Jatoba Wood countertops contrast with the light colors used in the custom cabinetry. The clients insisted that they didn’t use a tub often, so we removed it entirely and made way for a more spacious shower in the master bathroom. In addition to the large shower centerpiece, we added in heated floors, river stone pebbles on the shower floor, and plenty of storage, mirrors, lighting, and speakers for music. The idea was to transform their morning bathroom routine into something special. The mudroom serves as an additional storage facility and acts as a gateway between the inside and outside of the home.
Our client’s family room never felt like a family room to begin with. Instead, it felt cluttered and left the home with no natural flow from one room to the next. We transformed the space into two separate spaces; a family lounge on the main level sitting adjacent to the kitchen, and a kids lounge upstairs for them to play and relax. This transformation not only creates a room for everyone, it completely opens up the home and makes it easier to move around from one room to the next. We used natural materials such as wood fire and stone to compliment the new look and feel of the family room.
Our clients were looking for a larger area to entertain family and guests that didn’t revolve around being in the family room or kitchen the entire evening. Our outdoor enclosed deck and fireplace design provides ample space for when they want to entertain guests in style. The beautiful fireplace centerpiece outside is the perfect summertime (and wintertime) amenity, perfect for both the adults and the kids.
Stacy Zarin Photography
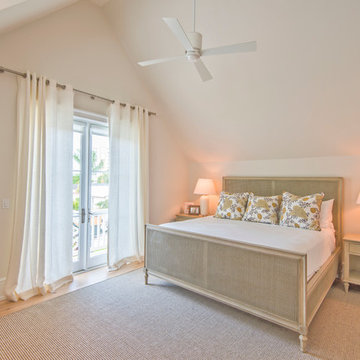
Beautifully appointed custom home near Venice Beach, FL. Designed with the south Florida cottage style that is prevalent in Naples. Every part of this home is detailed to show off the work of the craftsmen that created it.
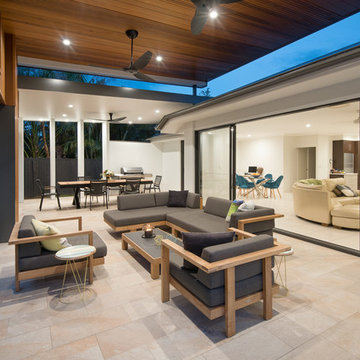
The main issues that were identified in this home were a lack of light in the kitchen and a lack of connection to the outdoor area. There was no direct line of sight to the pool area, and there was a very harsh western aspect coming into the terrace area. To combat these problems, a skylight was added to the kitchen area and an internal wall was removed which opened up the internal living spaces. Some large doors were added to connect the outdoor area with the kitchen and allowing a view line to open up to the pool area.
This new outdoor area was designed to be split up into two areas, a lounging area and a dining area with a barbeque connection. As the existing home was a project home, the styling for the outdoor area was to be cutting edge, modern contemporary. The interesting roof line with the charcoal roof sheeting was streamlined at the back to add contemporary lines to the new structure. The result is of this styling is an exceptionally warm and inviting outdoor entertainment space.
The outdoor entertainment area design provides a relaxing yet luxurious space for the family to gather, whilst offering the opportunity for entertaining friends from within the same space. This dual purpose approach to the design catered specifically to the lifestyle requirements of the occupants.
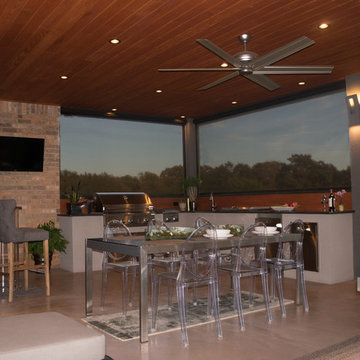
Les Hastings
Modelo de patio actual de tamaño medio en patio trasero y anexo de casas con cocina exterior y losas de hormigón
Modelo de patio actual de tamaño medio en patio trasero y anexo de casas con cocina exterior y losas de hormigón
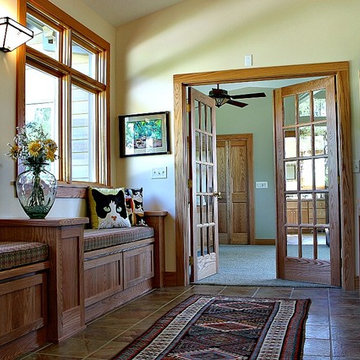
Foto de recibidores y pasillos de estilo americano de tamaño medio con paredes beige, suelo de baldosas de cerámica y suelo marrón
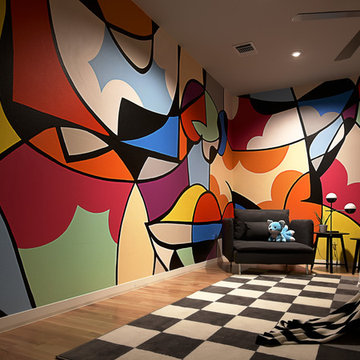
Ejemplo de dormitorio infantil actual grande con paredes multicolor y suelo de madera clara
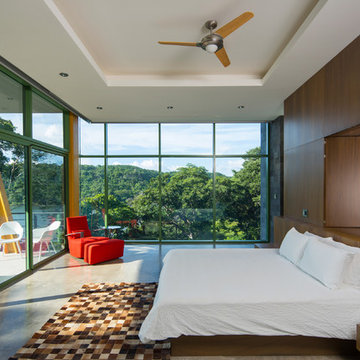
The master bedroom features custom wood paneling back and floor-to-ceiling glass on three sides to bring the exterior views of the jungle and bay inside the room.
Hidden a/c system solutions provide proper cooling with clean look.
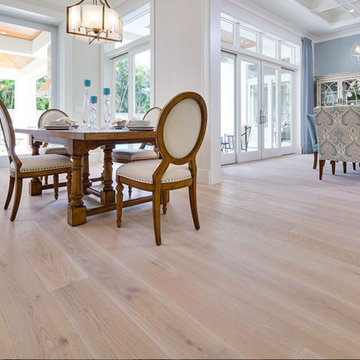
Foto de comedor de cocina tradicional de tamaño medio con paredes azules y suelo de madera clara
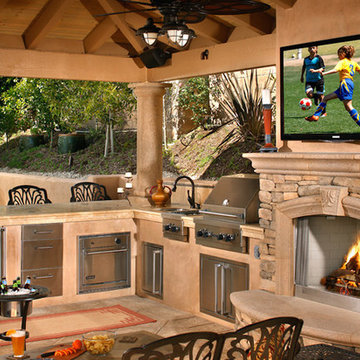
Imagen de patio tradicional grande en patio trasero con cocina exterior y cenador
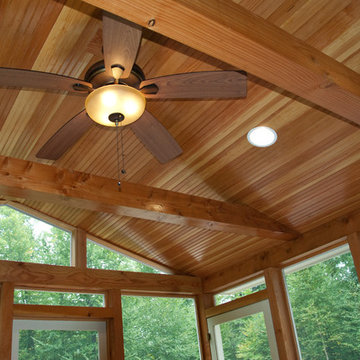
Ejemplo de galería tradicional de tamaño medio sin chimenea con suelo de madera en tonos medios y techo estándar
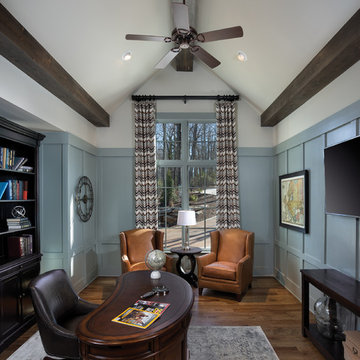
Modelo de despacho clásico con suelo de madera en tonos medios, escritorio independiente y paredes azules
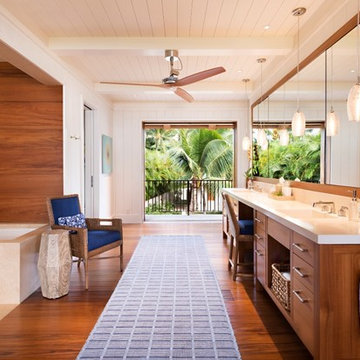
Diseño de cuarto de baño principal exótico grande con armarios con paneles lisos, puertas de armario de madera oscura, bañera encastrada sin remate, paredes blancas, lavabo integrado, encimera de cuarzo compacto, suelo de madera oscura, ducha empotrada, baldosas y/o azulejos blancos, losas de piedra y suelo marrón
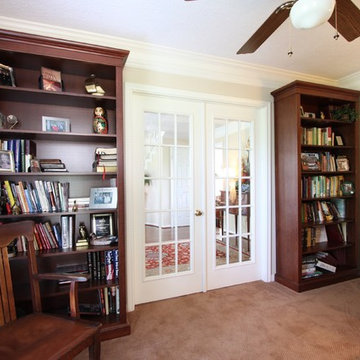
This custom home office furniture features a beautifully finished solid cherry and veneer exterior. The counter top is actually a cherry wood-grain plastic laminate. Plastic laminate has come a long, long way in recent years! This laminate looks like real cherry even to the trained eye! - photos by Jim Farris
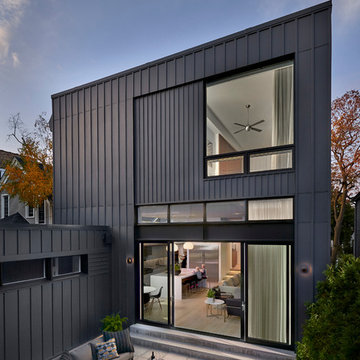
The raised back patio is just two steps down from the great room/kitchen. On the left is the mudroom which links the house to the garage and home theater. Just out of view is an outdoor fireplace.
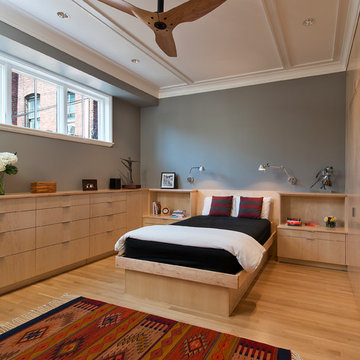
The master bedroom has a shared office on the second floor. To deal with the narrow space, we designed everything to be built in to avoid the relative clutter of free-standing furniture and storage units. Photo by Anice Hoachlander
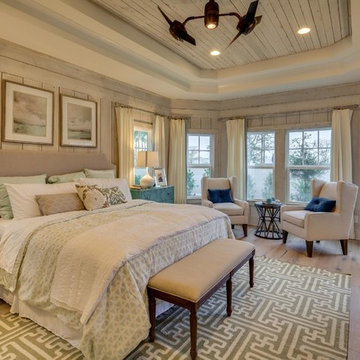
Foto de dormitorio principal marinero de tamaño medio sin chimenea con paredes grises y suelo de madera clara
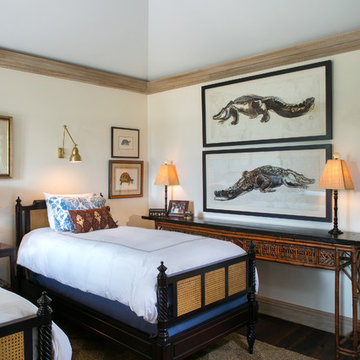
Foto de habitación de invitados mediterránea de tamaño medio sin chimenea con paredes beige y suelo de madera oscura

Imagen de patio minimalista pequeño en patio lateral y anexo de casas con brasero y adoquines de piedra natural
36.962 fotos de casas
4
















