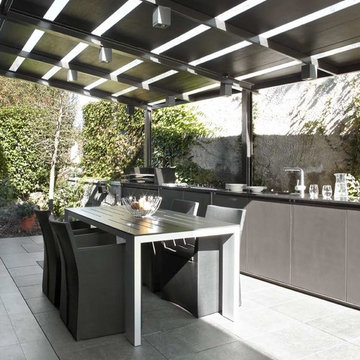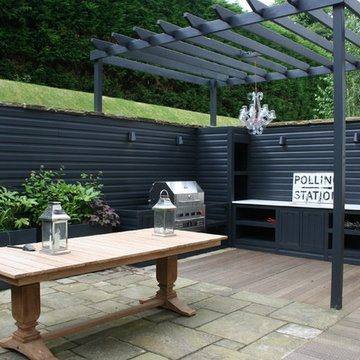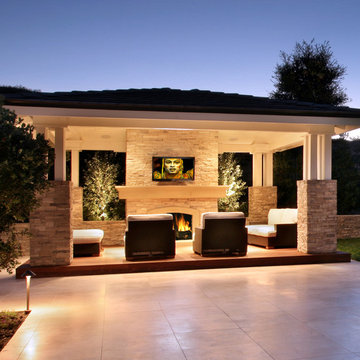54 fotos de casas
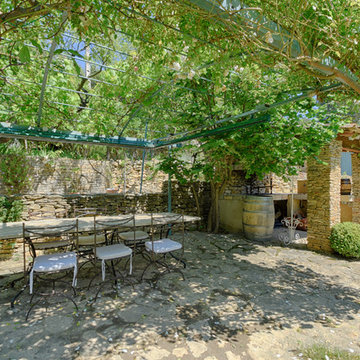
Photographie immobilière d'extéieur, de jardin...
©Marc Julien
Diseño de patio mediterráneo grande en patio trasero con cocina exterior, adoquines de piedra natural y pérgola
Diseño de patio mediterráneo grande en patio trasero con cocina exterior, adoquines de piedra natural y pérgola
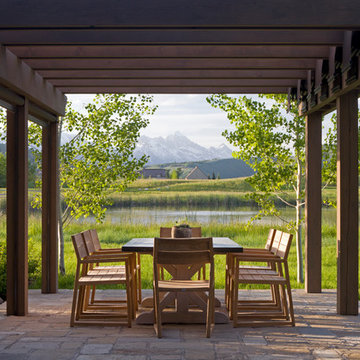
A custom home in Jackson, Wyoming
Modelo de patio tradicional de tamaño medio en patio trasero con adoquines de piedra natural y pérgola
Modelo de patio tradicional de tamaño medio en patio trasero con adoquines de piedra natural y pérgola
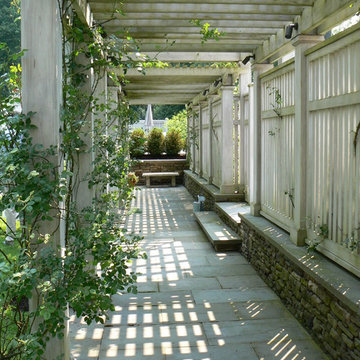
Imagen de jardín clásico grande en primavera en patio delantero con jardín francés, exposición total al sol, adoquines de hormigón, con madera y pérgola
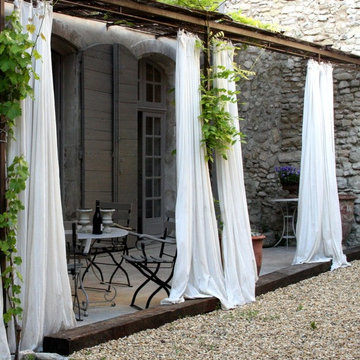
In Provence in the south of France, Jean Bernard and Nathalie Masset have created a terrace to marry well with their seventeen century home.
The Massets have added accentuating details that might go unnoticed to the eye because they correspond beautifully with the surroundings. Note the railroad tie border around the terrace, and the old cut stones around the tree.
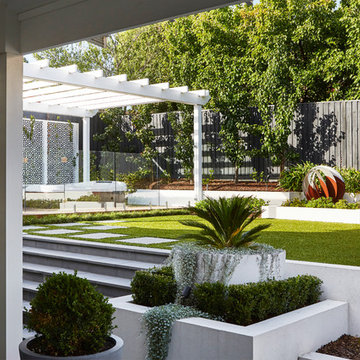
Dave Kulesza
Modelo de jardín contemporáneo de tamaño medio en patio trasero
Modelo de jardín contemporáneo de tamaño medio en patio trasero
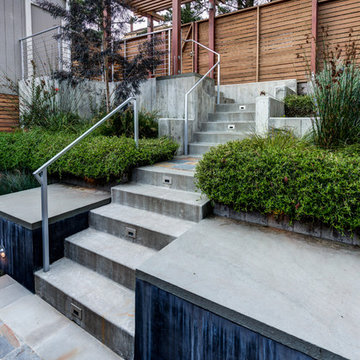
Treve Johnson Photography
Diseño de jardín contemporáneo en patio delantero con muro de contención y exposición parcial al sol
Diseño de jardín contemporáneo en patio delantero con muro de contención y exposición parcial al sol
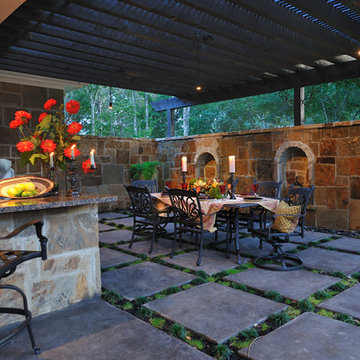
The outdoor kitchen is complemented by a bar and adjacent dining area with pergola. Oversized patio pavers interspersed with groundcover and a stone wall with decorative niches add to the ambience of this space.
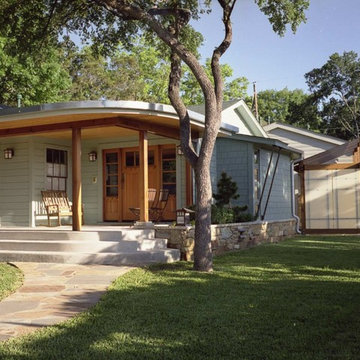
The new front porch on the home extends the interior living space outward. At nearly 15 feet deep, the porch provides ample shade from the hot, Texas sun and is an inviting entrance to the home. The porch is a gathering place for the homeowners, their children and the neighbors.
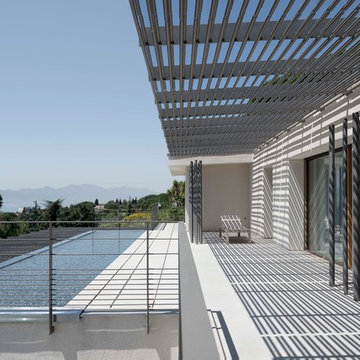
David HUGUENIN
Foto de piscina alargada contemporánea grande rectangular en patio trasero con losas de hormigón
Foto de piscina alargada contemporánea grande rectangular en patio trasero con losas de hormigón
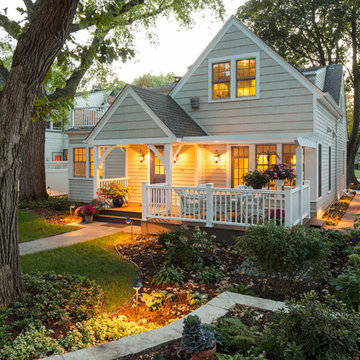
- Interior Designer: InUnison Design, Inc. - Christine Frisk
- Architect: SALA Architects - Paul Buum
- Builder: Flynn Construction
- Photographer: Troy Thies

Design: modernedgedesign.com
Photo: Edmunds Studios Photography
Ejemplo de patio contemporáneo de tamaño medio en patio trasero con brasero, pérgola y losas de hormigón
Ejemplo de patio contemporáneo de tamaño medio en patio trasero con brasero, pérgola y losas de hormigón

Hand-crafted using traditional joinery techniques, this outdoor kitchen is made from hard-wearing Iroko wood and finished with stainless steel hardware ensuring the longevity of this Markham cabinetry. With a classic contemporary design that suits the modern, manicured style of the country garden, this outdoor kitchen has the balance of simplicity, scale and proportion that H|M is known for.
Using an L-shape configuration set within a custom designed permanent timber gazebo, this outdoor kitchen is cleverly zoned to include all of the key spaces required in an indoor kitchen for food prep, grilling and clearing away. On the right-hand side of the kitchen is the cooking run featuring the mighty 107cm Wolf outdoor gas grill. Already internationally established as an industrial heavyweight in the luxury range cooker market, Wolf have taken outdoor cooking to the next level with this behemoth of a barbeque. Designed and built to stand the test of time and exponentially more accurate than a standard barbeque, the Wolf outdoor gas grill also comes with a sear zone and infrared rotisserie spit as standard.
To assist with food prep, positioned underneath the counter to the left of the Wolf outdoor grill is a pull-out bin with separate compartments for food waste and recycling. Additional storage to the right is utilised for storing the LPG gas canister ensuring the overall look and feel of the outdoor kitchen is free from clutter and from a practical point of view, protected from the elements.
Just like the indoor kitchen, the key to a successful outdoor kitchen design is the zoning of the space – think about all the usual things like food prep, cooking and clearing away and make provision for those activities accordingly. In terms of the actual positioning of the kitchen think about the sun and where it is during the afternoons and early evening which will be the time this outdoor kitchen is most in use. A timber gazebo will provide shelter from the direct sunlight and protection from the elements during the winter months. Stone flooring that can withstand a few spills here and there is essential, and always incorporate a seating area than can be scaled up or down according to your entertaining needs.
Photo Credit - Paul Craig

Mill House façade, design and photography by Duncan McRoberts...
Foto de fachada blanca de estilo de casa de campo grande de dos plantas con revestimiento de madera, tejado a dos aguas y tejado de metal
Foto de fachada blanca de estilo de casa de campo grande de dos plantas con revestimiento de madera, tejado a dos aguas y tejado de metal
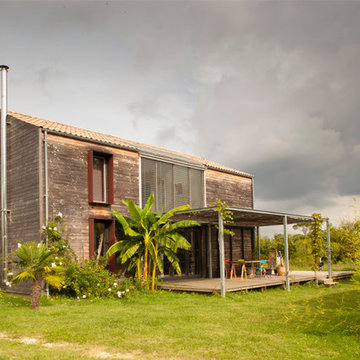
Angle Sud-ouest
Apport solaire par la serre centrale
Terrasse ombragée
- Crédit Photo Richard Noury
Imagen de fachada tropical de tamaño medio con tejado a dos aguas y revestimiento de madera
Imagen de fachada tropical de tamaño medio con tejado a dos aguas y revestimiento de madera
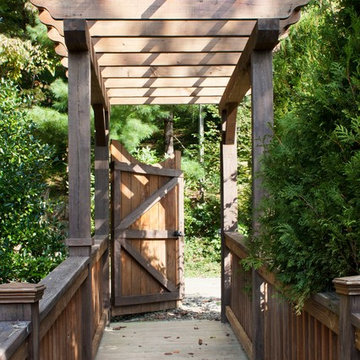
J Weiland
Modelo de camino de jardín clásico de tamaño medio en patio trasero con entablado
Modelo de camino de jardín clásico de tamaño medio en patio trasero con entablado
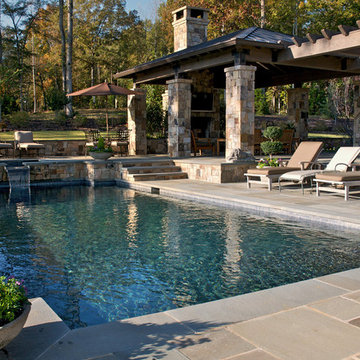
Diseño de piscina con fuente rural de tamaño medio rectangular en patio trasero con adoquines de piedra natural
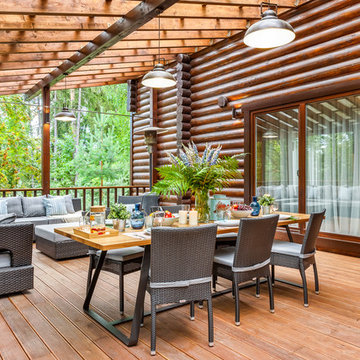
Открытая терраса в загородном бревенчатом доме. Авторы Диана Генералова, Марина Каманина, фотограф Михаил Калинин
Modelo de terraza rural grande en patio lateral con pérgola
Modelo de terraza rural grande en patio lateral con pérgola
54 fotos de casas
1

















