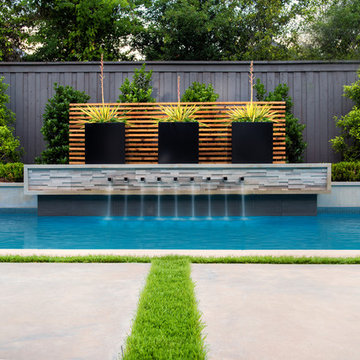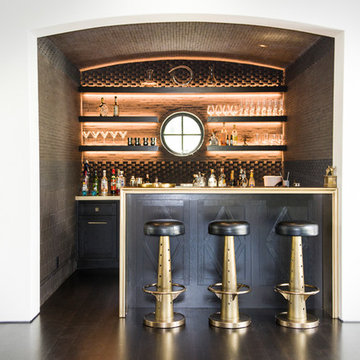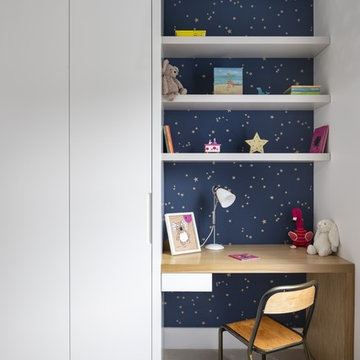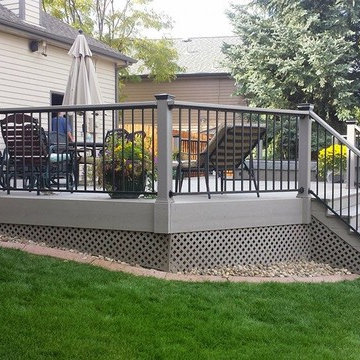1.710.618 fotos de casas

High Ceilings and Tall Cabinetry. Water fall Counters in Marble.
Diseño de cocina comedor clásica renovada grande con armarios estilo shaker, puertas de armario blancas, encimera de mármol, una isla, fregadero bajoencimera, salpicadero verde, salpicadero de mármol, electrodomésticos de acero inoxidable, suelo de madera en tonos medios, suelo marrón y encimeras grises
Diseño de cocina comedor clásica renovada grande con armarios estilo shaker, puertas de armario blancas, encimera de mármol, una isla, fregadero bajoencimera, salpicadero verde, salpicadero de mármol, electrodomésticos de acero inoxidable, suelo de madera en tonos medios, suelo marrón y encimeras grises

The large drawer base and overhead mantle encapsulate this 6 ring hob to create a beautiful focal point. The units at either side create balance and symmetry. The tall oven housing and integrated fridge freezer placed along one wall creates drama and boldness, yet this is balanced by the opposing window which brings light into the soft tones of this gorgeous room!

The Home Aesthetic
Ejemplo de fachada de casa blanca campestre extra grande de dos plantas con revestimiento de ladrillo, tejado a dos aguas y tejado de metal
Ejemplo de fachada de casa blanca campestre extra grande de dos plantas con revestimiento de ladrillo, tejado a dos aguas y tejado de metal

Photography by Jimi Smith / "Jimi Smith Photography"
Ejemplo de piscinas y jacuzzis minimalistas de tamaño medio rectangulares en patio trasero con losas de hormigón
Ejemplo de piscinas y jacuzzis minimalistas de tamaño medio rectangulares en patio trasero con losas de hormigón

Picture Perfect House
Diseño de lavadero multiusos y lineal tradicional renovado de tamaño medio con armarios con paneles empotrados, puertas de armario grises, encimera de cuarcita, salpicadero verde, salpicadero de losas de piedra, encimeras grises, fregadero bajoencimera, paredes beige, lavadora y secadora apiladas y suelo beige
Diseño de lavadero multiusos y lineal tradicional renovado de tamaño medio con armarios con paneles empotrados, puertas de armario grises, encimera de cuarcita, salpicadero verde, salpicadero de losas de piedra, encimeras grises, fregadero bajoencimera, paredes beige, lavadora y secadora apiladas y suelo beige

This photo: For a couple's house in Paradise Valley, architect C.P. Drewett created a sleek modern kitchen with Caesarstone counters and tile backsplashes from Art Stone LLC. Porcelain-tile floors from Villagio Tile & Stone provide contrast to the dark-stained vertical-grain white-oak cabinetry fabricated by Reliance Custom Cabinets.
Positioned near the base of iconic Camelback Mountain, “Outside In” is a modernist home celebrating the love of outdoor living Arizonans crave. The design inspiration was honoring early territorial architecture while applying modernist design principles.
Dressed with undulating negra cantera stone, the massing elements of “Outside In” bring an artistic stature to the project’s design hierarchy. This home boasts a first (never seen before feature) — a re-entrant pocketing door which unveils virtually the entire home’s living space to the exterior pool and view terrace.
A timeless chocolate and white palette makes this home both elegant and refined. Oriented south, the spectacular interior natural light illuminates what promises to become another timeless piece of architecture for the Paradise Valley landscape.
Project Details | Outside In
Architect: CP Drewett, AIA, NCARB, Drewett Works
Builder: Bedbrock Developers
Interior Designer: Ownby Design
Photographer: Werner Segarra
Publications:
Luxe Interiors & Design, Jan/Feb 2018, "Outside In: Optimized for Entertaining, a Paradise Valley Home Connects with its Desert Surrounds"
Awards:
Gold Nugget Awards - 2018
Award of Merit – Best Indoor/Outdoor Lifestyle for a Home – Custom
The Nationals - 2017
Silver Award -- Best Architectural Design of a One of a Kind Home - Custom or Spec
http://www.drewettworks.com/outside-in/

Turning into the backyard, a two-tiered pergola and social space make for a grand arrival. Scroll down to the first "before" photo for a peek at what it looked like when we first did our site inventory in the snow. Design by John Algozzini and Kevin Manning.

Foto de cuarto de baño principal campestre grande con bañera exenta, ducha empotrada, sanitario de dos piezas, baldosas y/o azulejos blancos, baldosas y/o azulejos de porcelana, paredes blancas, suelo de baldosas de cerámica y suelo gris

Photograph by Jonas Ganzoni.
Shelves and cabinet installation by,
A.SLOAN CONSTRUCTION.
Foto de bar en casa con barra de bar en U mediterráneo con armarios estilo shaker, puertas de armario negras, suelo de madera oscura y suelo marrón
Foto de bar en casa con barra de bar en U mediterráneo con armarios estilo shaker, puertas de armario negras, suelo de madera oscura y suelo marrón

FIRST PLACE 2018 ASID DESIGN OVATION AWARD / MASTER BATH OVER $50,000. In addition to a much-needed update, the clients desired a spa-like environment for their Master Bath. Sea Pearl Quartzite slabs were used on an entire wall and around the vanity and served as this ethereal palette inspiration. Luxuries include a soaking tub, decorative lighting, heated floor, towel warmers and bidet. Michael Hunter

Photography: Stacy Zarin Goldberg
Imagen de cocinas en L actual pequeña abierta con fregadero sobremueble, armarios estilo shaker, puertas de armario azules, encimera de madera, salpicadero blanco, salpicadero de azulejos de cerámica, suelo de baldosas de porcelana, una isla, suelo marrón, electrodomésticos blancos y encimeras marrones
Imagen de cocinas en L actual pequeña abierta con fregadero sobremueble, armarios estilo shaker, puertas de armario azules, encimera de madera, salpicadero blanco, salpicadero de azulejos de cerámica, suelo de baldosas de porcelana, una isla, suelo marrón, electrodomésticos blancos y encimeras marrones

This creative transitional space was transformed from a very dated layout that did not function well for our homeowners - who enjoy cooking for both their family and friends. They found themselves cooking on a 30" by 36" tiny island in an area that had much more potential. A completely new floor plan was in order. An unnecessary hallway was removed to create additional space and a new traffic pattern. New doorways were created for access from the garage and to the laundry. Just a couple of highlights in this all Thermador appliance professional kitchen are the 10 ft island with two dishwashers (also note the heated tile area on the functional side of the island), double floor to ceiling pull-out pantries flanking the refrigerator, stylish soffited area at the range complete with burnished steel, niches and shelving for storage. Contemporary organic pendants add another unique texture to this beautiful, welcoming, one of a kind kitchen! Photos by David Cobb Photography.

MODERN ORGANIC UPDATED FAMILY ROOM
LUXE LIVING SPACE
NEUTRAL COLOR PALETTE
GRAYS
TEXTURE
CORAL
ORGANIC ACCESSORIES
ACCESSORIES
HERRINGBONE WOOD WALLPAPER
CHEVRON WOOD WALLPAPER
MODERN RUG
METALLIC CORK CEILING WALLPAPER
MIXED METALS
SCULPTURED GLASS CEILING LIGHT
MODERN ART
GRAY SHAGREEN CABINET

Photography by Micheal J. Lee
Imagen de aseo tradicional renovado pequeño con armarios abiertos, sanitario de una pieza, paredes grises, suelo con mosaicos de baldosas, lavabo sobreencimera, encimera de mármol y suelo gris
Imagen de aseo tradicional renovado pequeño con armarios abiertos, sanitario de una pieza, paredes grises, suelo con mosaicos de baldosas, lavabo sobreencimera, encimera de mármol y suelo gris

Glen Doone Photography
Modelo de cuarto de lavado de galera contemporáneo pequeño con fregadero sobremueble, puertas de armario blancas, encimera de granito, paredes beige, lavadora y secadora juntas, suelo beige, suelo de baldosas de cerámica y armarios estilo shaker
Modelo de cuarto de lavado de galera contemporáneo pequeño con fregadero sobremueble, puertas de armario blancas, encimera de granito, paredes beige, lavadora y secadora juntas, suelo beige, suelo de baldosas de cerámica y armarios estilo shaker

David Lauer
Foto de cuarto de baño principal contemporáneo de tamaño medio sin sin inodoro con bañera exenta, baldosas y/o azulejos blancos, baldosas y/o azulejos de mármol, paredes blancas, suelo de baldosas de porcelana y suelo blanco
Foto de cuarto de baño principal contemporáneo de tamaño medio sin sin inodoro con bañera exenta, baldosas y/o azulejos blancos, baldosas y/o azulejos de mármol, paredes blancas, suelo de baldosas de porcelana y suelo blanco

Diseño de cuarto de baño principal clásico renovado extra grande con armarios estilo shaker, puertas de armario de madera en tonos medios, bañera exenta, ducha esquinera, baldosas y/o azulejos grises, baldosas y/o azulejos blancos, baldosas y/o azulejos de mármol, paredes blancas, suelo de mármol, lavabo bajoencimera, encimera de mármol, suelo blanco y ducha con puerta con bisagras
1.710.618 fotos de casas
9



















