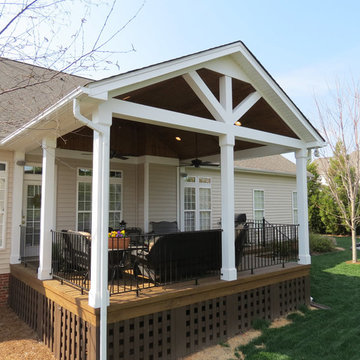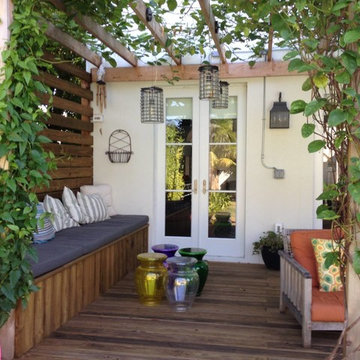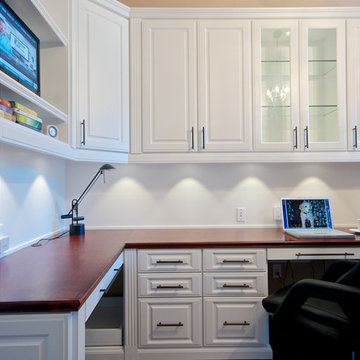691.521 fotos de casas
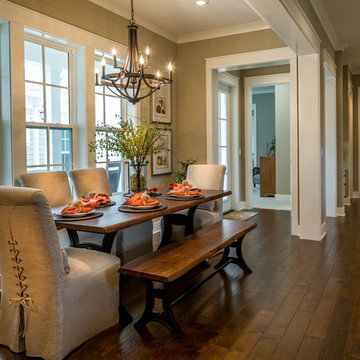
Chris Foster Photography
Foto de comedor de estilo de casa de campo de tamaño medio sin chimenea con paredes marrones y suelo de madera oscura
Foto de comedor de estilo de casa de campo de tamaño medio sin chimenea con paredes marrones y suelo de madera oscura
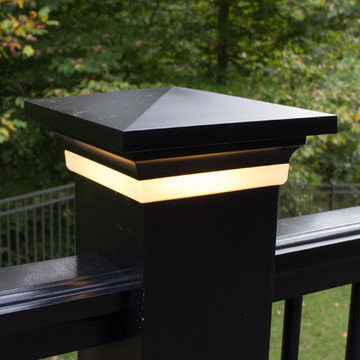
BrandonCPhoto
Imagen de terraza clásica de tamaño medio sin cubierta en patio trasero
Imagen de terraza clásica de tamaño medio sin cubierta en patio trasero

Mid-Century Remodel on Tabor Hill
This sensitively sited house was designed by Robert Coolidge, a renowned architect and grandson of President Calvin Coolidge. The house features a symmetrical gable roof and beautiful floor to ceiling glass facing due south, smartly oriented for passive solar heating. Situated on a steep lot, the house is primarily a single story that steps down to a family room. This lower level opens to a New England exterior. Our goals for this project were to maintain the integrity of the original design while creating more modern spaces. Our design team worked to envision what Coolidge himself might have designed if he'd had access to modern materials and fixtures.
With the aim of creating a signature space that ties together the living, dining, and kitchen areas, we designed a variation on the 1950's "floating kitchen." In this inviting assembly, the kitchen is located away from exterior walls, which allows views from the floor-to-ceiling glass to remain uninterrupted by cabinetry.
We updated rooms throughout the house; installing modern features that pay homage to the fine, sleek lines of the original design. Finally, we opened the family room to a terrace featuring a fire pit. Since a hallmark of our design is the diminishment of the hard line between interior and exterior, we were especially pleased for the opportunity to update this classic work.

This room was redesigned to accommodate the latest in audio/visual technology. The exposed brick fireplace was clad with wood paneling, sconces were added and the hearth covered with marble.
photo by Anne Gummerson
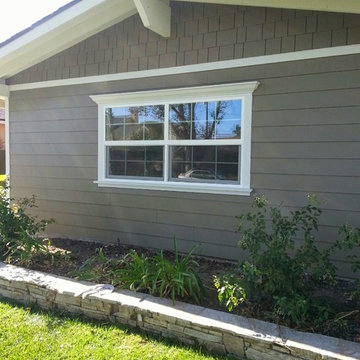
Ejemplo de fachada de estilo americano de tamaño medio de una planta con revestimiento de aglomerado de cemento

Foto de aseo tradicional de tamaño medio con armarios tipo mueble, puertas de armario de madera oscura, paredes blancas, suelo de madera oscura, lavabo sobreencimera, encimera de cuarzo compacto, sanitario de una pieza y suelo marrón

Screen porch interior
Ejemplo de porche cerrado minimalista de tamaño medio en patio trasero y anexo de casas con entablado
Ejemplo de porche cerrado minimalista de tamaño medio en patio trasero y anexo de casas con entablado

Juliana Franco
Diseño de cuarto de lavado lineal retro de tamaño medio con armarios con paneles lisos, encimera de acrílico, paredes blancas, suelo de baldosas de porcelana, lavadora y secadora apiladas, suelo gris y puertas de armario verdes
Diseño de cuarto de lavado lineal retro de tamaño medio con armarios con paneles lisos, encimera de acrílico, paredes blancas, suelo de baldosas de porcelana, lavadora y secadora apiladas, suelo gris y puertas de armario verdes
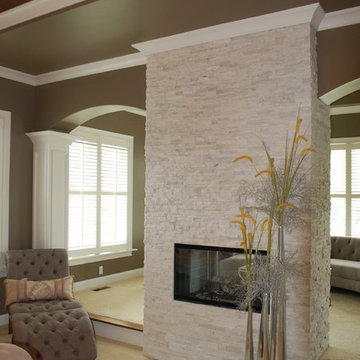
Master Bedroom with beautiful chandelier and open space. Tons of windows that all for ample lighting. Two-sided fireplace and seating area with sectional couch.
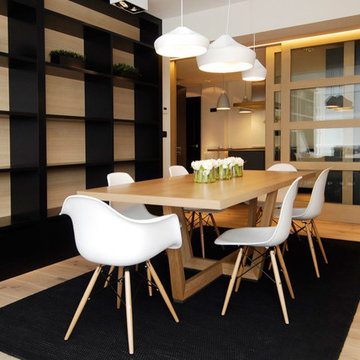
Decoración de un salón comedor agradable y acogedor en tonos claros, blancos, contrastando con detalles oscuros. La madera, el blanco y el gris oscuro hacen de este espacio un lugar especial y acogedor. Completado por mobiliario de diseño con piezas singulares como las sillas Eames, las tres lámparas colgantes Pleat Box de la casa Marset, la mesa de madera modelo Uves de Andreu World, y suelo laminado
www.subeinteriorismo.com
Fotografía Elker Azqueta
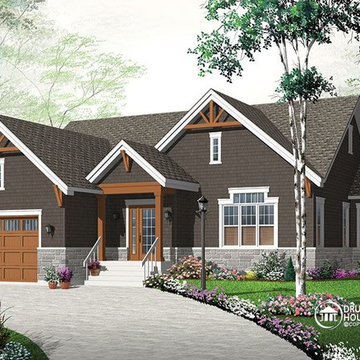
Craftsman house plan # 3260-V3 by Drummond House Plans
Blueprints 7 PDF files available starting at $919
NEW CRAFTSMAN HOUSE PLAN WITH OPEN FLOOR PLAN
This three bedroom Craftsman has all of the features necessary to make it the perfect place to raise a growing family or even to adapt it to the needs of empty nesters by changing the third bedroom into a home office or study.
Upon entering the large entrance foyer, with wall to wall closet, through the door into the open floor plan layout adds to the feeling of space. Abundant windows along the front and side provide natural light throughout the large living room. A two sided fireplace separates the space to the dining room, which has room for a table that seats 6 whose patio doors open out onto the deck with a view to the back yard. The "L" shaped kitchen has a large, central island. which is the perfect place for casual meals.
The powder room and separate laundry area on the main floor are convenient features and the master bedroom has a walk-in closet, double vanity and large shower enclosure. The two other bedrooms share a private, Jack and Jill bathroom, accessible directly from each through pocket doors, with tub and double vanity.
The double garage has direct access to the inside of the home through a door to the split landing, a perfect feature to avoid unpleasant weather when bringing home the groceries!.
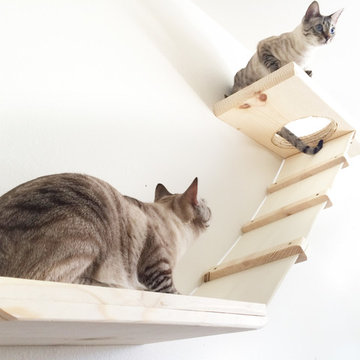
Canvas and Pine wood shelving, with cat ladder. Mike Wilson
Foto de diseño residencial moderno de tamaño medio
Foto de diseño residencial moderno de tamaño medio
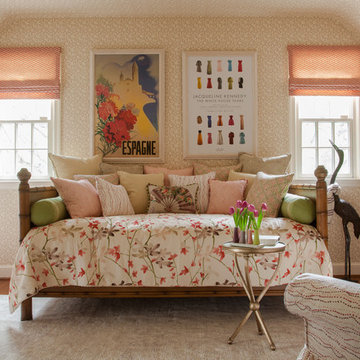
Vintage daybed with linen coverlet made with a Vervain floral pattern, which inspired the room's design. Farrow & Ball "Vermicelli" wallpaper covers the ceiling as well, to make this attic room feel special. Throw pillows in a combination of Lucy Rose and China Seas fabrics. Roman shade fabric by Lucy Rose. Painted vintage dresser. Photo by Erik Kvalsvik
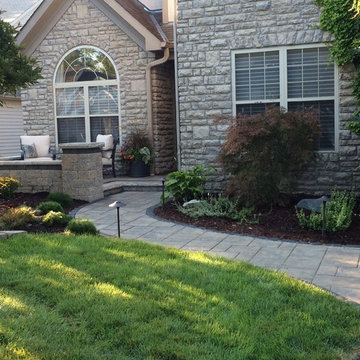
Finished front walkway with new plantings and LED landscape lighting
Ejemplo de patio tradicional de tamaño medio sin cubierta en patio delantero con adoquines de hormigón
Ejemplo de patio tradicional de tamaño medio sin cubierta en patio delantero con adoquines de hormigón
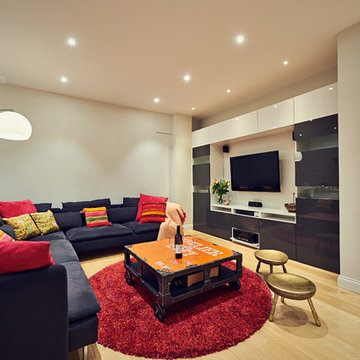
Marco Joe Fazio
Modelo de salón abierto contemporáneo de tamaño medio sin chimenea con televisor colgado en la pared, suelo de madera clara, paredes blancas y alfombra
Modelo de salón abierto contemporáneo de tamaño medio sin chimenea con televisor colgado en la pared, suelo de madera clara, paredes blancas y alfombra

After going through the tragedy of losing their home to a fire, Cherie Miller of CDH Designs and her family were having a difficult time finding a home they liked on a large enough lot. They found a builder that would work with their needs and incredibly small budget, even allowing them to do much of the work themselves. Cherie not only designed the entire home from the ground up, but she and her husband also acted as Project Managers. They custom designed everything from the layout of the interior - including the laundry room, kitchen and bathrooms; to the exterior. There's nothing in this home that wasn't specified by them.
CDH Designs
15 East 4th St
Emporium, PA 15834
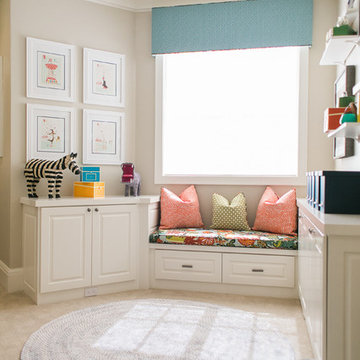
We were so honored to be hired by our first clients outside of San Diego! This particular family lives in Los Altos Hills, CA, in Northern California. They hired us to decorate their grand-children's play room and guest rooms (see other album). Enjoy!
Emily Scott
691.521 fotos de casas
9

















