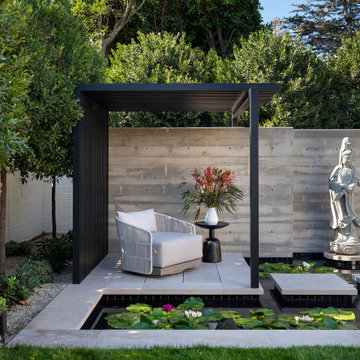734.472 fotos de casas

In the master suite, custom side tables made of vintage card catalogs flank a dark gray and blue bookcase laid out in a herringbone pattern that takes up the entire wall behind the upholstered headboard.

Ejemplo de cocinas en L clásica renovada grande abierta con fregadero sobremueble, armarios estilo shaker, puertas de armario blancas, salpicadero verde, electrodomésticos de acero inoxidable, suelo de madera oscura, una isla, suelo marrón, encimera de mármol y salpicadero de azulejos de cerámica

Architect: Tim Brown Architecture. Photographer: Casey Fry
Foto de cocinas en U de estilo de casa de campo grande con armarios abiertos, salpicadero blanco, suelo de cemento, encimera de mármol, salpicadero de azulejos tipo metro, electrodomésticos de acero inoxidable, una isla, suelo gris, encimeras blancas, despensa y puertas de armario verdes
Foto de cocinas en U de estilo de casa de campo grande con armarios abiertos, salpicadero blanco, suelo de cemento, encimera de mármol, salpicadero de azulejos tipo metro, electrodomésticos de acero inoxidable, una isla, suelo gris, encimeras blancas, despensa y puertas de armario verdes
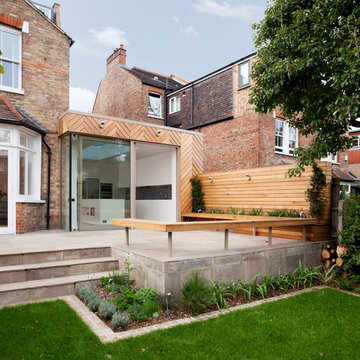
A couple with two young children appointed FPA to refurbish a large semi detached Victorian house in Wimbledon Park. The property, arranged on four split levels, had already been extended in 2007 by the previous owners.
The clients only wished to have the interiors updated to create a contemporary family room. However, FPA interpreted the brief as an opportunity also to refine the appearance of the existing side extension overlooking the patio and devise a new external family room, framed by red cedar clap boards, laid to suggest a chevron floor pattern.
The refurbishment of the interior creates an internal contemporary family room at the lower ground floor by employing a simple, yet elegant, selection of materials as the instrument to redirect the focus of the house towards the patio and the garden: light coloured European Oak floor is paired with natural Oak and white lacquered panelling and Lava Stone to produce a calming and serene space.
The solid corner of the extension is removed and a new sliding door set is put in to reduce the separation between inside and outside.
Photo by Gianluca Maver

This builder-house was purchased by a young couple with high taste and style. In order to personalize and elevate it, each room was given special attention down to the smallest details. Inspiration was gathered from multiple European influences, especially French style. The outcome was a home that makes you never want to leave.
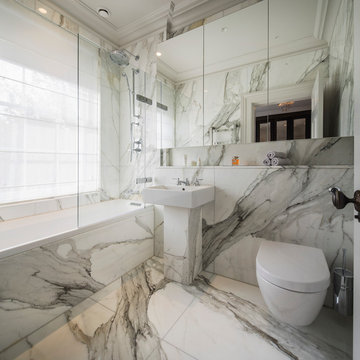
Bedroom Ensuite
Diseño de cuarto de baño principal contemporáneo pequeño con bañera encastrada, combinación de ducha y bañera, sanitario de pared, lavabo con pedestal, armarios con paneles lisos, baldosas y/o azulejos blancos, baldosas y/o azulejos de piedra y ducha abierta
Diseño de cuarto de baño principal contemporáneo pequeño con bañera encastrada, combinación de ducha y bañera, sanitario de pared, lavabo con pedestal, armarios con paneles lisos, baldosas y/o azulejos blancos, baldosas y/o azulejos de piedra y ducha abierta

Simon Maxwell
Imagen de cuarto de baño principal contemporáneo de tamaño medio con baldosas y/o azulejos grises, baldosas y/o azulejos de porcelana, ducha abierta, lavabo integrado, armarios con paneles lisos, puertas de armario blancas y ducha abierta
Imagen de cuarto de baño principal contemporáneo de tamaño medio con baldosas y/o azulejos grises, baldosas y/o azulejos de porcelana, ducha abierta, lavabo integrado, armarios con paneles lisos, puertas de armario blancas y ducha abierta

Base magic corner to maximize storage options in your kitchen. All inset cabinets by Wood-Mode 42. Featuring the Alexandria Recessed door style on Opaque Putty finish.
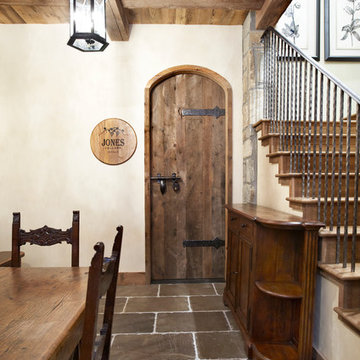
Lake Front Country Estate Wine Room, design by Tom Markalunas, built by Resort Custom Homes. Photography by Rachael Boling
Diseño de bodega clásica de tamaño medio con suelo de pizarra y botelleros
Diseño de bodega clásica de tamaño medio con suelo de pizarra y botelleros

Beaux arts architecture of Blairsden was inspiration for kitchen. Homeowner wanted clean airy look while repurposing cold commercial cooking space to an aesthetically pleasing functional kitchen for family and friends or for a catering staff during larger gatherings.
Aside from the hand made LaCornue range, no appliances were to be be in the kitchen so as not to interfere with the aesthetic. Instead, the appliances were moved to an adjacent space and celebrated as their own aesthetic with complimentary stainless steel cabinetry and tiled walls.
The color pallet of the kitchen was intentionally subtle with tones of beige white and grey. Light was reintroduced into the space by rebuilding the east and north windows.
Traffic pattern was improved by moving range from south wall to north wall. Custom stainless structural window, with stainless steel screen and natural brass harlequin grill encapsulated in insulated frosted glass, was engineered to support hood and creates a stunning backdrop for the already gorgeous range.
All hardware in kitchen is unlacquered natural brass intentionally selected so as to develop its own patina as it oxides over time to give a true historic quality.
Other interesting point about kitchen:
All cabinetry doors 5/4"
All cabinetry interiors natural walnut
All cabinetry interiors on sensors and light up with LED lights that are routed into frames of cabinetry
Magnetic cutlery dividers in drawers enable user to reposition easily
Venician plaster walls
Lava stone countertops on perimeter
Marble countertop island
2 level cutting boards and strainers in sink by galley workstation
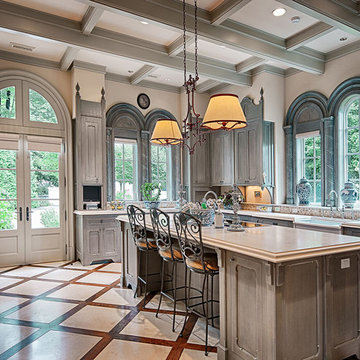
Foto de cocina comedor lineal mediterránea extra grande con una isla, fregadero sobremueble, armarios con paneles empotrados, puertas de armario grises, encimera de granito, salpicadero beige, salpicadero de azulejos de vidrio, electrodomésticos de acero inoxidable y suelo de travertino

- CotY 2014 Regional Winner: Residential Kitchen Over $120,000
- CotY 2014 Dallas Chapter Winner: Residential Kitchen Over $120,000
Ken Vaughan - Vaughan Creative Media
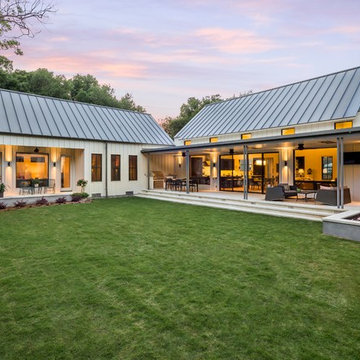
Photography by Sean Gallagher
Modelo de fachada blanca campestre de una planta con revestimiento de madera
Modelo de fachada blanca campestre de una planta con revestimiento de madera

Naturalist, hot tub with flagstone, Stone Fire Pit, adirondack chairs make a great outdoor living space.
Holly Lepere
Imagen de patio rústico en patio trasero con brasero y adoquines de piedra natural
Imagen de patio rústico en patio trasero con brasero y adoquines de piedra natural

A lovely bathroom, with brushed gold finishes, a sumptuous shower and enormous bath and a shower toilet. The tiles are not marble but a very large practical marble effect porcelain which is perfect for easy maintenance.

Photography by Michael J. Lee
Modelo de salón para visitas abierto tradicional renovado grande sin televisor con paredes beige, chimenea lineal, suelo de madera en tonos medios, marco de chimenea de piedra, suelo marrón y bandeja
Modelo de salón para visitas abierto tradicional renovado grande sin televisor con paredes beige, chimenea lineal, suelo de madera en tonos medios, marco de chimenea de piedra, suelo marrón y bandeja

Contemporary bedroom in Desert Mountain, Scottsdale AZ.Accent wall in 3d wave panels by Interlam. Sectional by Lazar, Drapery fabric by Harlequin, Rug by Kravet, Bedding by Restoration Hardware, Bed, Nightstands, and Dresser by Bolier. Jason Roehner Photography

A complete contemporary backyard project was taken to another level of design. This amazing backyard was completed in the beginning of 2013 in Weston, Florida.
The project included an Outdoor Kitchen with equipment by Lynx, and finished with Emperador Light Marble and a Spanish stone on walls. Also, a 32” X 16” wooden pergola attached to the house with a customized wooden wall for the TV on a structured bench with the same finishes matching the Outdoor Kitchen. The project also consist of outdoor furniture by The Patio District, pool deck with gold travertine material, and an ivy wall with LED lights and custom construction with Black Absolute granite finish and grey stone on walls.
For more information regarding this or any other of our outdoor projects please visit our website at www.luxapatio.com where you may also shop online. You can also visit our showroom located in the Doral Design District (3305 NW 79 Ave Miami FL. 33122) or contact us at 305-477-5141.
URL http://www.luxapatio.com

This guest bathroom features white subway tile with black marble accents and a leaded glass window. Black trim and crown molding set off a dark, antique William and Mary highboy and a Calcutta gold and black marble basketweave tile floor. Faux gray and light blue walls lend a clean, crisp feel to the room, compounded by a white pedestal tub and polished nickel faucet.
734.472 fotos de casas
8

















