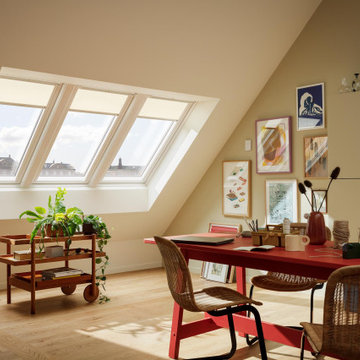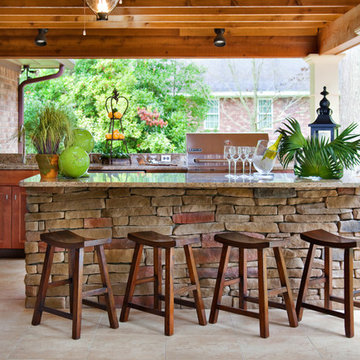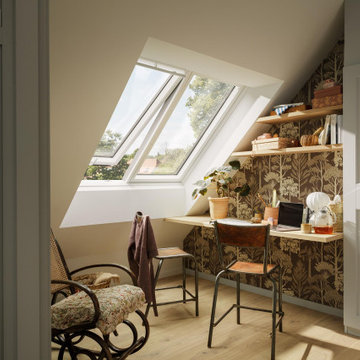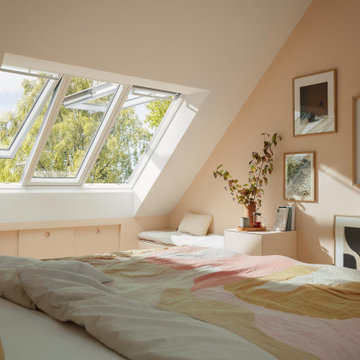470 fotos de casas
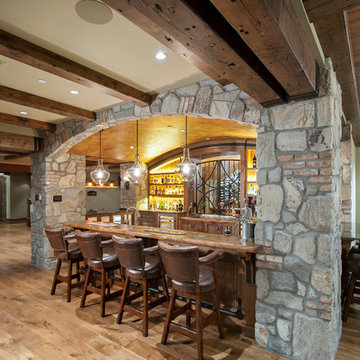
Cabinetry: Old World Kitchens
(oldworldkitchens.com)
Photography: Bob Young
(bobyoungphoto.com)
Modelo de bar en casa con barra de bar rústico con puertas de armario de madera en tonos medios y suelo de madera clara
Modelo de bar en casa con barra de bar rústico con puertas de armario de madera en tonos medios y suelo de madera clara
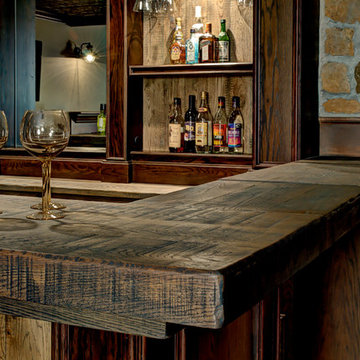
This project involved converting a partially finished basement into an ultimate media room with an English pub. The family is big on entertaining and enjoys watching movies and college football. It was important to combine the media area with the pub to create options for guests within the same space. Although the home has a full sized basement the staircase was centrally located, which made it difficult for special configuration. As a result, we were able to work with the existing plan be designing a media area large enough for a sectional sofa and additional seating with the English pub at the far end of the room.
The home owner had a projection screen on a bare wall with the electrical components stacked on boxes. The new plan involved installing new cabinets to accommodate components and surround the screen to give it a built-in finish. Open shelving also allows the homeowner to feature some of their collectible sports memorabilia. As if the 130 inch projection screen wasn’t large enough, the surround sound system makes you feel like you are part of the action. It is as close to the I MAX viewing experience as you are going to get in a home. Sound-deadening insulation was installed in the ceiling and walls to prevent noise from penetrating the second floor.
The design of the pub was inspired by the home owner’s favorite local pub, Brazenhead. The bar countertop with lift-top entrance was custom built by our carpenters to simulate aged wood. The finish looks rough, but it is smooth enough to wipe down easily. The top encloses the bar and provides seating for guests. A TV at the bar allows guest to follow along with the game on the big screen or tune into another game. The game table provides even another option for entertainment in the media room. Stacked stone with thick mortar joints was installed on the face of the bar and to an opposite wall containing the entrance to a wine room. Hand scrapped hardwood floors were installed in the pub portion of the media room to provide yet another touch to “Brazenhead” their own pub.
The wet bar is under a soffit area that continues into the media area due to existing duct work. We wanted to creatively find a way to separate the two spaces. Adding trim on the ceiling and front of soffit at the bar defined the area and made a great transition from the drywall soffit to the wet bar. A tin ceiling was installed which added to the ambience of the pub wet bar and further aided in defining the soffit as an intentional part of the design. Custom built wainscoting borders the perimeter of the media room. The end result allows the client to comfortably entertain in a space designed just for them.
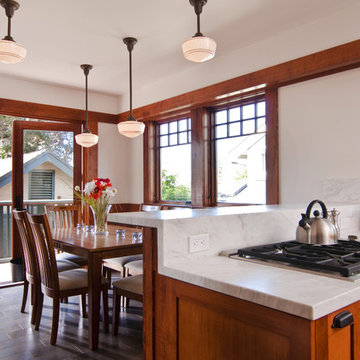
This charming Craftsman classic style home has a large inviting front porch, original architectural details and woodwork throughout. The original two-story 1,963 sq foot home was built in 1912 with 4 bedrooms and 1 bathroom. Our design build project added 700 sq feet to the home and 1,050 sq feet to the outdoor living space. This outdoor living space included a roof top deck and a 2 story lower deck all made of Ipe decking and traditional custom designed railings. In the formal dining room, our master craftsman restored and rebuilt the trim, wainscoting, beamed ceilings, and the built-in hutch. The quaint kitchen was brought back to life with new cabinetry made from douglas fir and also upgraded with a brand new bathroom and laundry room. Throughout the home we replaced the windows with energy effecient double pane windows and new hardwood floors that also provide radiant heating. It is evident that attention to detail was a primary focus during this project as our team worked diligently to maintain the traditional look and feel of the home
Encuentra al profesional adecuado para tu proyecto
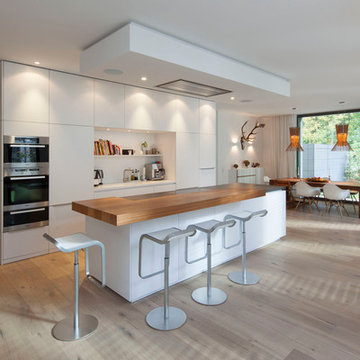
Decken-Dunstabzug in Umluftausführung
Foto de cocina comedor moderna extra grande con armarios con paneles lisos, puertas de armario blancas, encimera de madera, electrodomésticos de acero inoxidable, suelo de madera en tonos medios y una isla
Foto de cocina comedor moderna extra grande con armarios con paneles lisos, puertas de armario blancas, encimera de madera, electrodomésticos de acero inoxidable, suelo de madera en tonos medios y una isla
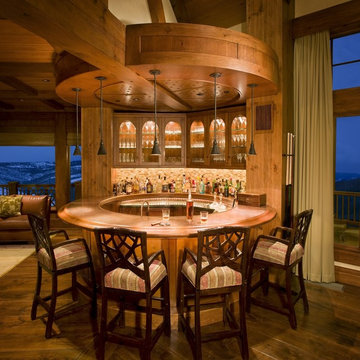
Living Images Photography, LLC
Imagen de bar en casa con barra de bar rústico con armarios tipo vitrina, puertas de armario de madera oscura, salpicadero beige, salpicadero con mosaicos de azulejos y suelo de madera oscura
Imagen de bar en casa con barra de bar rústico con armarios tipo vitrina, puertas de armario de madera oscura, salpicadero beige, salpicadero con mosaicos de azulejos y suelo de madera oscura
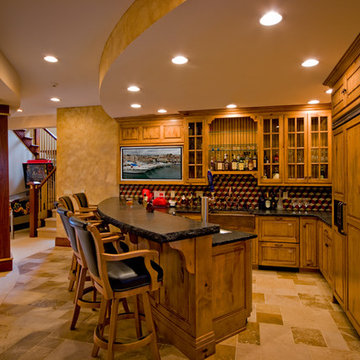
Hilliard Photographics
Imagen de bar en casa con barra de bar en U rústico de tamaño medio con armarios con paneles con relieve, puertas de armario de madera oscura, salpicadero multicolor y salpicadero con mosaicos de azulejos
Imagen de bar en casa con barra de bar en U rústico de tamaño medio con armarios con paneles con relieve, puertas de armario de madera oscura, salpicadero multicolor y salpicadero con mosaicos de azulejos

This kitchen while modern and updated still has rustic elements (bar for example).
Pendants provide a great lighting for the countertop, whille making a bold architectural statement in the kitchen.
We love the modern but classic red cabinets.
While this cabin is small in square footage. The dining/kitchen/family room open up to each other. The windows help to flood in natural lighting, while providing beautiful views to the majestic mountains just right outside.
Photographer: Jason Dewey
Volver a cargar la página para no volver a ver este anuncio en concreto
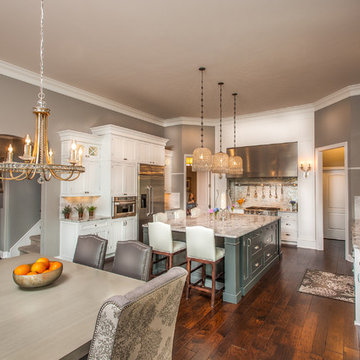
MG Photography
Ejemplo de cocina gris y blanca clásica con fregadero bajoencimera, armarios estilo shaker, puertas de armario blancas, salpicadero blanco y electrodomésticos de acero inoxidable
Ejemplo de cocina gris y blanca clásica con fregadero bajoencimera, armarios estilo shaker, puertas de armario blancas, salpicadero blanco y electrodomésticos de acero inoxidable
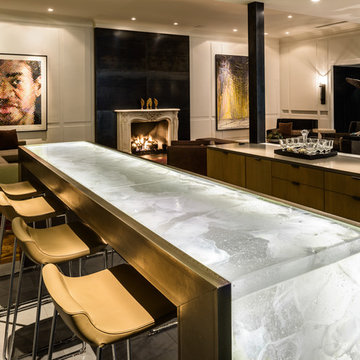
This project is a great example of how to transform a historic architectural home into a very livable and modern aesthetic. The home was completely gutted and reworked. All lighting and furnishings were custom designed for the project by Garret Cord Werner. The interior architecture was also completed by our firm to create interesting balance between old and new.
Please note that due to the volume of inquiries & client privacy regarding our projects we unfortunately do not have the ability to answer basic questions about materials, specifications, construction methods, or paint colors. Thank you for taking the time to review our projects. We look forward to hearing from you if you are considering to hire an architect or interior Designer.
Historic preservation on this project was completed by Stuart Silk.
Andrew Giammarco Photography
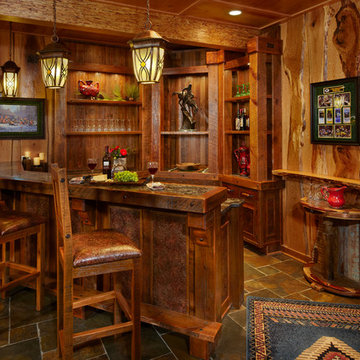
Diseño de bar en casa con barra de bar en U rural grande con suelo de pizarra, armarios con paneles empotrados y puertas de armario de madera en tonos medios

This kitchen was only made possible by a combination of manipulating the architecture of the house and redefining the spaces. Some structural limitations gave rise to elegant solutions in the design of the demising walls and the ceiling over the kitchen. This ceiling design motif was repeated for the breakfast area and the dining room adjacent. The former porch was captured to the interior for an enhanced breakfast room. New defining walls established a language that was repeated in the cabinet layout. A walnut eating bar is shaped to match the walnut cabinets that surround the fridge. This bridge shape was again repeated in the shape of the countertop.
Two-tone cabinets of black gloss lacquer and horizontal grain-matched walnut create a striking contrast to each other and are complimented by the limestone floor and stainless appliances. By intentionally leaving the cooktop wall empty of uppers that tough the ceiling, a simple solution of walnut backsplash panels adds to the width perception of the room.
Photo Credit: Metropolis Studio
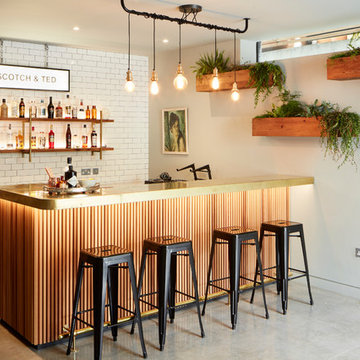
Ejemplo de bar en casa con barra de bar en L urbano con salpicadero blanco, salpicadero de azulejos tipo metro y suelo gris
Volver a cargar la página para no volver a ver este anuncio en concreto
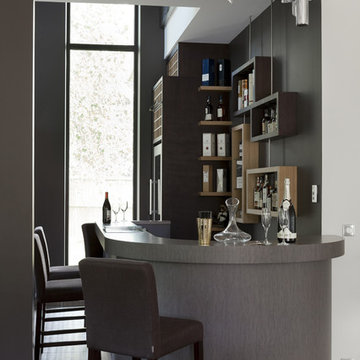
©ohallot-Villa Cap de Carteret deco Flavia De Mello
Imagen de bar en casa con barra de bar actual grande
Imagen de bar en casa con barra de bar actual grande
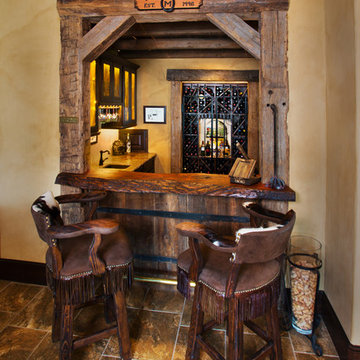
Diseño de bar en casa con barra de bar en L mediterráneo con encimera de madera y suelo marrón
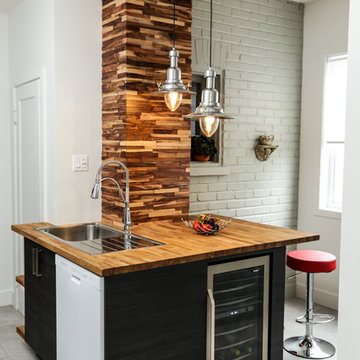
Ejemplo de bar en casa con barra de bar actual pequeño con fregadero encastrado, armarios con paneles lisos, puertas de armario negras, encimera de madera y encimeras marrones

Foto de bar en casa con barra de bar de galera rústico de tamaño medio con suelo de madera oscura, armarios estilo shaker, puertas de armario de madera en tonos medios, encimera de madera, salpicadero multicolor, salpicadero de azulejos de piedra y suelo marrón
470 fotos de casas
Volver a cargar la página para no volver a ver este anuncio en concreto

Custom bar with walnut cabinetry and a waterfall edged, hand fabricated, counter top of end grain wood with brass infused strips.
Foto de bar en casa con barra de bar de galera contemporáneo grande con armarios abiertos, puertas de armario de madera en tonos medios, suelo de madera en tonos medios, encimera de madera, salpicadero marrón, salpicadero de madera y suelo marrón
Foto de bar en casa con barra de bar de galera contemporáneo grande con armarios abiertos, puertas de armario de madera en tonos medios, suelo de madera en tonos medios, encimera de madera, salpicadero marrón, salpicadero de madera y suelo marrón
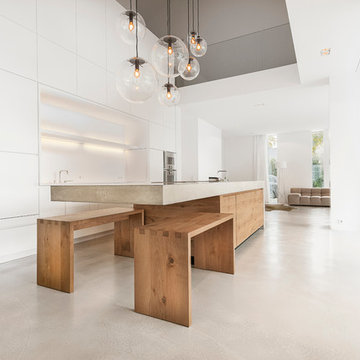
Entwurf: Wiedemann Werkstätten.
Fotos: Ingo Rack
Ejemplo de cocina contemporánea grande abierta con armarios con paneles lisos, puertas de armario blancas, encimera de cemento, salpicadero blanco, electrodomésticos con paneles y una isla
Ejemplo de cocina contemporánea grande abierta con armarios con paneles lisos, puertas de armario blancas, encimera de cemento, salpicadero blanco, electrodomésticos con paneles y una isla
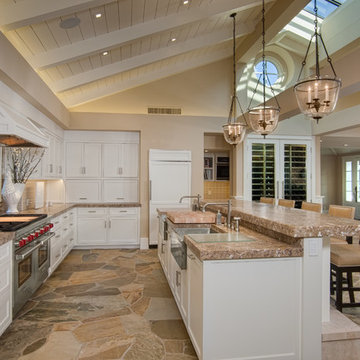
Larny Mack
Diseño de cocinas en L tradicional extra grande abierta con una isla, fregadero sobremueble, armarios con paneles empotrados, puertas de armario blancas, salpicadero marrón y electrodomésticos de acero inoxidable
Diseño de cocinas en L tradicional extra grande abierta con una isla, fregadero sobremueble, armarios con paneles empotrados, puertas de armario blancas, salpicadero marrón y electrodomésticos de acero inoxidable
11

















