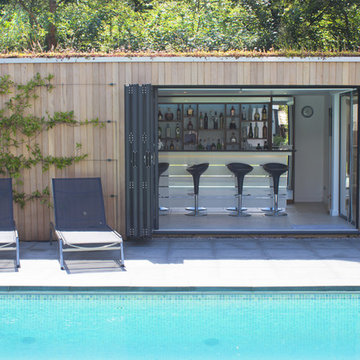31 fotos de casas

AFTER: BAR | We completely redesigned the bar structure by opening it up. It was previously closed on one side so we wanted to be able to walk through to the living room. We created a floor to ceiling split vase accent wall behind the bar to give the room some texture and break up the white walls. We carried over the tile from the entry to the bar and used hand stamped carrara marble to line the front of the bar and used a smoky blue glass for the bar counters. | Renovations + Design by Blackband Design | Photography by Tessa Neustadt

Photograph © Michael Wilkinson Photography
Modelo de bar en casa con barra de bar lineal tradicional grande con encimera de mármol, salpicadero beige, salpicadero de losas de piedra, fregadero bajoencimera y encimeras blancas
Modelo de bar en casa con barra de bar lineal tradicional grande con encimera de mármol, salpicadero beige, salpicadero de losas de piedra, fregadero bajoencimera y encimeras blancas

Large game room with mesquite bar top, swivel bar stools, quad TV, custom cabinets hand carved with bronze insets, game table, custom carpet, lighted liquor display, venetian plaster walls, custom furniture.
Project designed by Susie Hersker’s Scottsdale interior design firm Design Directives. Design Directives is active in Phoenix, Paradise Valley, Cave Creek, Carefree, Sedona, and beyond.
For more about Design Directives, click here: https://susanherskerasid.com/

Custom bar with walnut cabinetry and a waterfall edged, hand fabricated, counter top of end grain wood with brass infused strips.
Foto de bar en casa con barra de bar de galera contemporáneo grande con armarios abiertos, puertas de armario de madera en tonos medios, suelo de madera en tonos medios, encimera de madera, salpicadero marrón, salpicadero de madera y suelo marrón
Foto de bar en casa con barra de bar de galera contemporáneo grande con armarios abiertos, puertas de armario de madera en tonos medios, suelo de madera en tonos medios, encimera de madera, salpicadero marrón, salpicadero de madera y suelo marrón
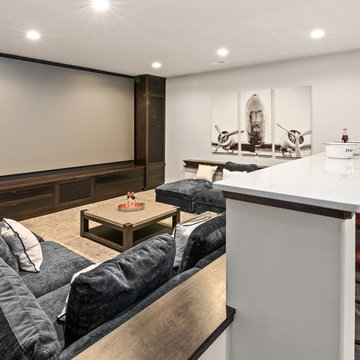
This basement features billiards, a sunken home theatre, a stone wine cellar and multiple bar areas and spots to gather with friends and family.
Modelo de cine en casa de estilo de casa de campo grande con suelo marrón, paredes grises y pared multimedia
Modelo de cine en casa de estilo de casa de campo grande con suelo marrón, paredes grises y pared multimedia

Dave Fox Design Build Remodelers
This room addition encompasses many uses for these homeowners. From great room, to sunroom, to parlor, and gathering/entertaining space; it’s everything they were missing, and everything they desired. This multi-functional room leads out to an expansive outdoor living space complete with a full working kitchen, fireplace, and large covered dining space. The vaulted ceiling in this room gives a dramatic feel, while the stained pine keeps the room cozy and inviting. The large windows bring the outside in with natural light and expansive views of the manicured landscaping.

The kitchen was created in collaboration with Smallbone of Devizes. The electronic stove from Wolf has a stainless steel finish and allows residents to choose from ten different cooking modes with even temperatures and airflow throughout. The available dual fuel ranges are natural or LP gas. The refrigerator is a product of Sub-Zero and is built into the surrounding cabinetry. To ensure freshness of food and water, the refrigerator features an air purification system, that reduces stench, odors, bacteria and viruses. The residents will be accustom to cleaning without error, with the help of their fully integrated dishwasher from Miele.

Tom Watson Photography
Ejemplo de bar en casa con barra de bar contemporáneo grande con suelo gris, fregadero bajoencimera, encimera de laminado, suelo de cemento y encimeras verdes
Ejemplo de bar en casa con barra de bar contemporáneo grande con suelo gris, fregadero bajoencimera, encimera de laminado, suelo de cemento y encimeras verdes

Rob Karosis
Diseño de bar en casa con barra de bar costero extra grande con suelo de madera oscura, fregadero bajoencimera, puertas de armario blancas, encimera de mármol, salpicadero azul y salpicadero de azulejos de vidrio
Diseño de bar en casa con barra de bar costero extra grande con suelo de madera oscura, fregadero bajoencimera, puertas de armario blancas, encimera de mármol, salpicadero azul y salpicadero de azulejos de vidrio
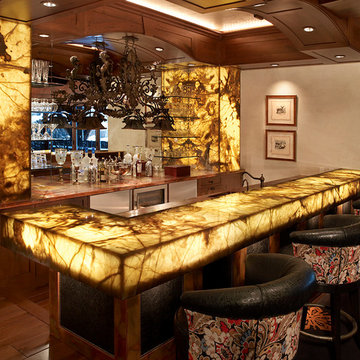
Imagen de bar en casa con barra de bar de galera rústico grande con armarios estilo shaker, puertas de armario de madera en tonos medios, salpicadero con efecto espejo y suelo de madera oscura
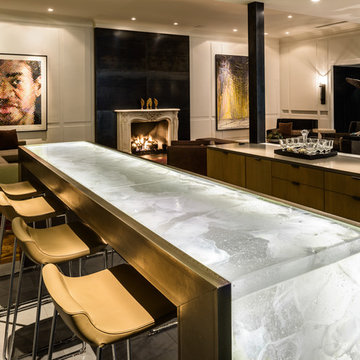
This project is a great example of how to transform a historic architectural home into a very livable and modern aesthetic. The home was completely gutted and reworked. All lighting and furnishings were custom designed for the project by Garret Cord Werner. The interior architecture was also completed by our firm to create interesting balance between old and new.
Please note that due to the volume of inquiries & client privacy regarding our projects we unfortunately do not have the ability to answer basic questions about materials, specifications, construction methods, or paint colors. Thank you for taking the time to review our projects. We look forward to hearing from you if you are considering to hire an architect or interior Designer.
Historic preservation on this project was completed by Stuart Silk.
Andrew Giammarco Photography
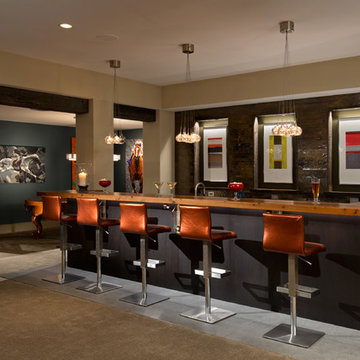
Randall Perry Photography
Home bar
Tile (floor) Concepts Argent Stone - Dark Grey 12x24
Wood Top - Knotty Pine, Stained
Back Bar - Caesar Stone Concrete
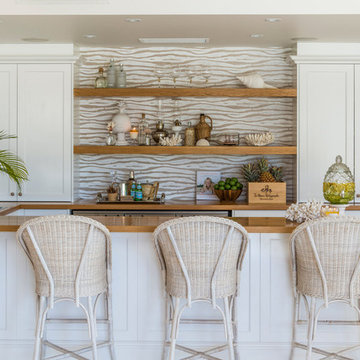
Imagen de bar en casa con barra de bar en U marinero con encimera de madera y encimeras marrones

Photography by Jorge Alvarez.
Imagen de bar en casa con barra de bar en U clásico de tamaño medio con suelo de madera oscura, armarios con paneles empotrados, puertas de armario de madera en tonos medios, encimera de madera, salpicadero verde, salpicadero con efecto espejo, suelo marrón y encimeras marrones
Imagen de bar en casa con barra de bar en U clásico de tamaño medio con suelo de madera oscura, armarios con paneles empotrados, puertas de armario de madera en tonos medios, encimera de madera, salpicadero verde, salpicadero con efecto espejo, suelo marrón y encimeras marrones
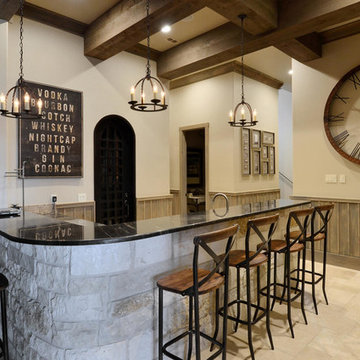
This home was built by VII Custom Homes with interior design by Jeannie Balsam. The lighting design was done by Cathy Shockey of Legend Lighting. Photography by Twist Tours

Jim Fuhrmann
Ejemplo de bar en casa con barra de bar en U rústico grande con suelo de madera clara, puertas de armario de madera en tonos medios, fregadero integrado, armarios con paneles lisos, encimera de zinc, salpicadero negro, salpicadero de losas de piedra y suelo beige
Ejemplo de bar en casa con barra de bar en U rústico grande con suelo de madera clara, puertas de armario de madera en tonos medios, fregadero integrado, armarios con paneles lisos, encimera de zinc, salpicadero negro, salpicadero de losas de piedra y suelo beige

Ross Chandler Photography
Working closely with the builder, Bob Schumacher, and the home owners, Patty Jones Design selected and designed interior finishes for this custom lodge-style home in the resort community of Caldera Springs. This 5000+ sq ft home features premium finishes throughout including all solid slab counter tops, custom light fixtures, timber accents, natural stone treatments, and much more.

Rick Ueda
Diseño de cocina contemporánea grande abierta con fregadero bajoencimera, armarios con paneles lisos, puertas de armario de madera oscura, encimera de cuarcita, salpicadero de vidrio templado, electrodomésticos de acero inoxidable, suelo de madera en tonos medios y una isla
Diseño de cocina contemporánea grande abierta con fregadero bajoencimera, armarios con paneles lisos, puertas de armario de madera oscura, encimera de cuarcita, salpicadero de vidrio templado, electrodomésticos de acero inoxidable, suelo de madera en tonos medios y una isla
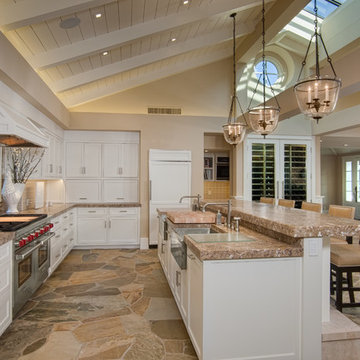
Larny Mack
Diseño de cocinas en L tradicional extra grande abierta con una isla, fregadero sobremueble, armarios con paneles empotrados, puertas de armario blancas, salpicadero marrón y electrodomésticos de acero inoxidable
Diseño de cocinas en L tradicional extra grande abierta con una isla, fregadero sobremueble, armarios con paneles empotrados, puertas de armario blancas, salpicadero marrón y electrodomésticos de acero inoxidable
31 fotos de casas
1

















