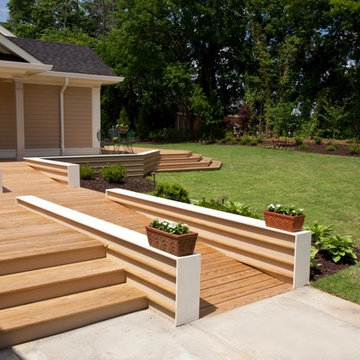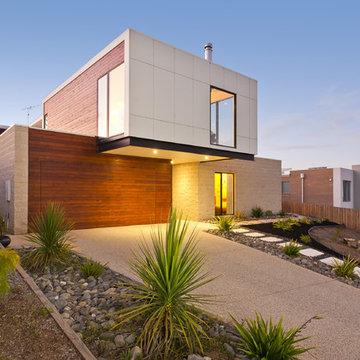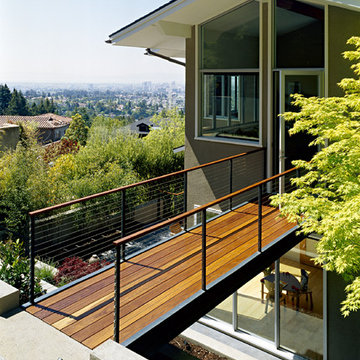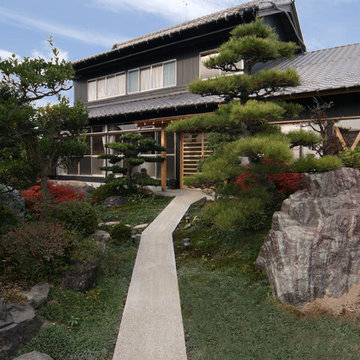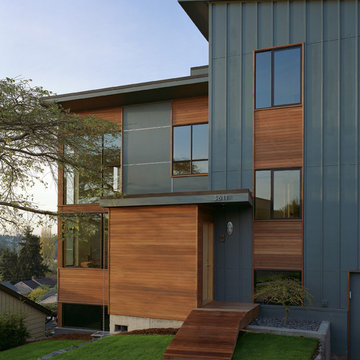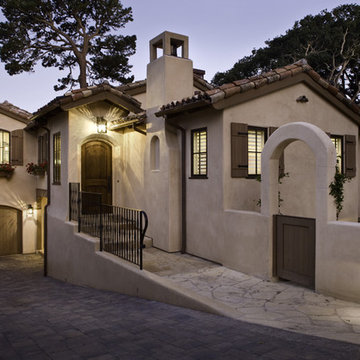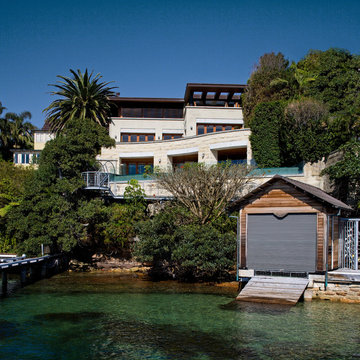64 fotos de casas
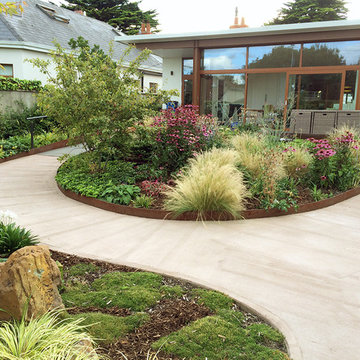
Lush back garden planting, with flowering perennials, grasses and evergreen ground covers.
The tree is a mature Amelanchier (Serviceberry). A large boulder that was found on site sits in a bed of Irish Moss (Sagina) and Japanese Acorus Grass.
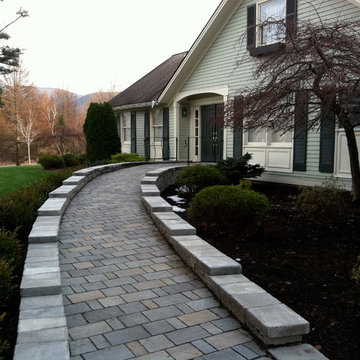
This client required a sloping ramp from driveway to front door for wheelchair access. We built the ramp with Permeable concrete pavers to alleviate run-off rushing down slope. The ramp is hidden from the street view by the wall be built which we later augmented with a boxwood hedge. We installed low voltage lighting in the wall at the driveway entrance. We designed the project with Google Sketch-up. Very successful!
Encuentra al profesional adecuado para tu proyecto
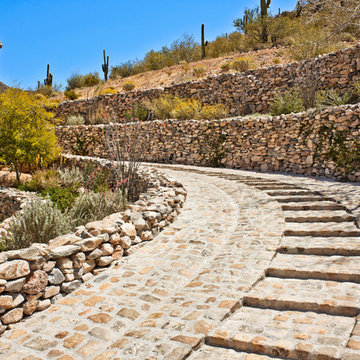
exterior spaces, petanque court, entry court
Imagen de jardín mediterráneo con muro de contención
Imagen de jardín mediterráneo con muro de contención
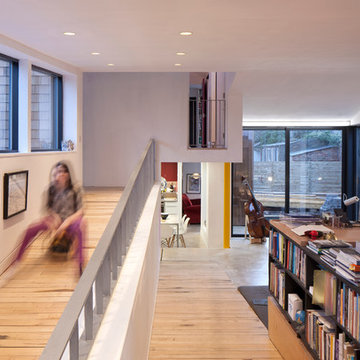
Ejemplo de despacho actual con paredes blancas, suelo de madera clara y biblioteca
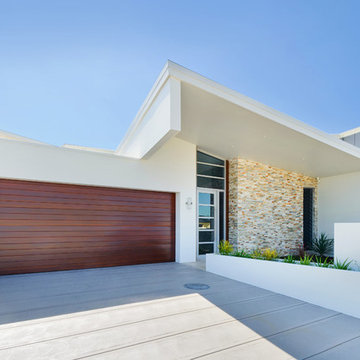
Craig Teasdell architect, Iron and Clay photgraphy
Diseño de fachada actual de dos plantas
Diseño de fachada actual de dos plantas
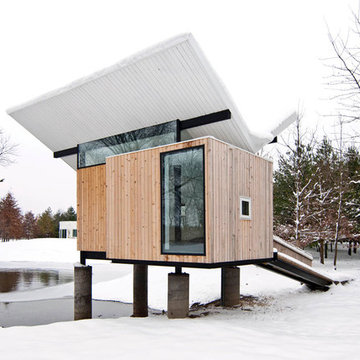
Jeffery S. Poss, FAIA
Foto de fachada marrón actual pequeña de una planta con revestimiento de madera y techo de mariposa
Foto de fachada marrón actual pequeña de una planta con revestimiento de madera y techo de mariposa
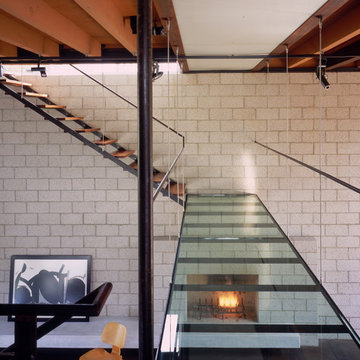
Diseño de escalera urbana sin contrahuella con escalones de madera
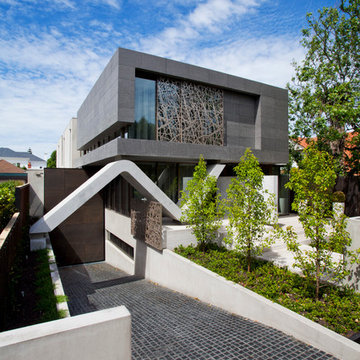
This photo is just to show off the the front of the home with its signature shaped concrete support. The credit for this unique design goes to Max Architects - South Melbourne
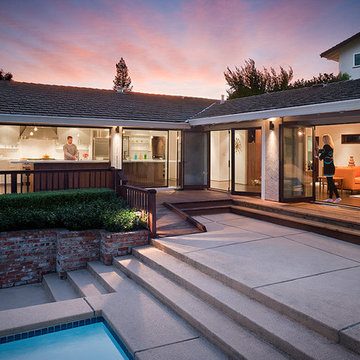
patio and landscape by others
Diseño de fachada clásica de tamaño medio de dos plantas con revestimiento de estuco
Diseño de fachada clásica de tamaño medio de dos plantas con revestimiento de estuco
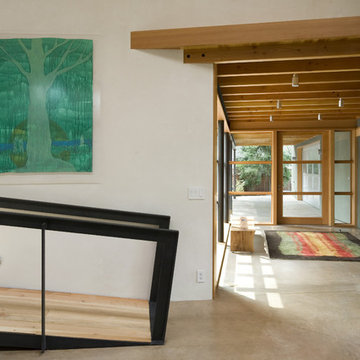
Steve Keating Photography
Diseño de recibidores y pasillos contemporáneos con suelo de cemento
Diseño de recibidores y pasillos contemporáneos con suelo de cemento
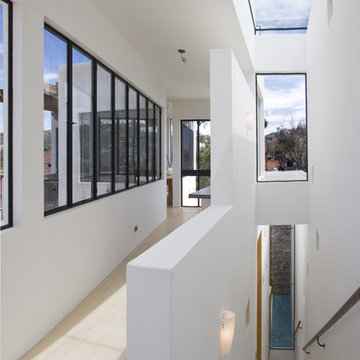
Nestled into the quiet middle of a block in the historic center of the beautiful colonial town of San Miguel de Allende, this 4,500 square foot courtyard home is accessed through lush gardens with trickling fountains and a luminous lap-pool. The living, dining, kitchen, library and master suite on the ground floor open onto a series of plant filled patios that flood each space with light that changes throughout the day. Elliptical domes and hewn wooden beams sculpt the ceilings, reflecting soft colors onto curving walls. A long, narrow stairway wrapped with windows and skylights is a serene connection to the second floor ''Moroccan' inspired suite with domed fireplace and hand-sculpted tub, and "French Country" inspired suite with a sunny balcony and oval shower. A curving bridge flies through the high living room with sparkling glass railings and overlooks onto sensuously shaped built in sofas. At the third floor windows wrap every space with balconies, light and views, linking indoors to the distant mountains, the morning sun and the bubbling jacuzzi. At the rooftop terrace domes and chimneys join the cozy seating for intimate gatherings.
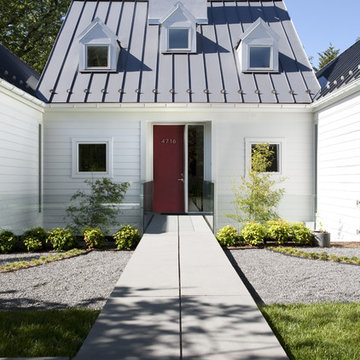
Featured in Home & Design Magazine, this Chevy Chase home was inspired by Hugh Newell Jacobsen and built/designed by Anthony Wilder's team of architects and designers.
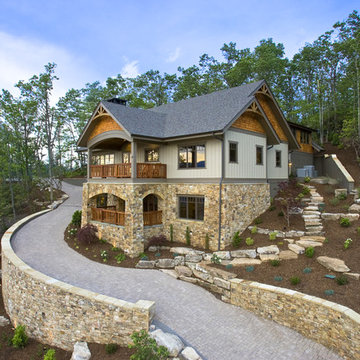
New home in Black Mountain, NC
Photos by Tim Burleson
Modelo de fachada clásica con revestimiento de piedra y tejado a dos aguas
Modelo de fachada clásica con revestimiento de piedra y tejado a dos aguas
64 fotos de casas
1

















