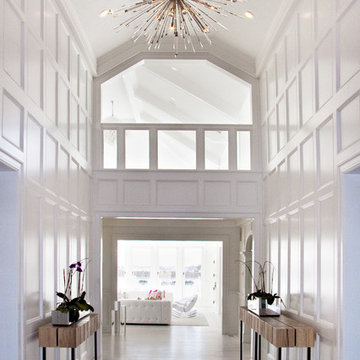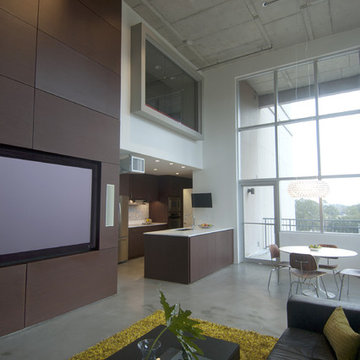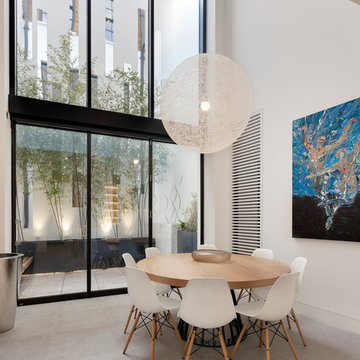556 fotos de casas
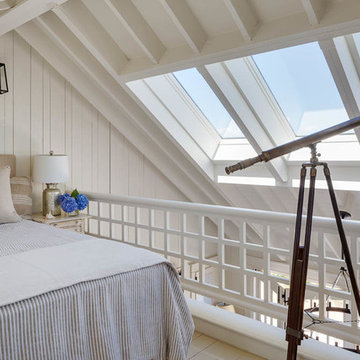
This quaint beach cottage is nestled on the coastal shores of Martha's Vineyard.
Modelo de dormitorio tipo loft costero de tamaño medio sin chimenea con paredes blancas y techo inclinado
Modelo de dormitorio tipo loft costero de tamaño medio sin chimenea con paredes blancas y techo inclinado
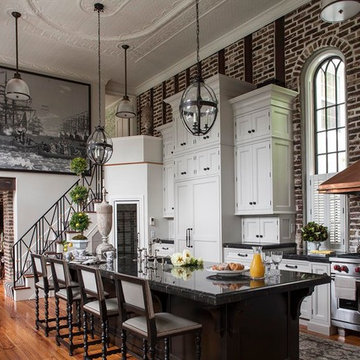
kitchen
Modelo de cocina clásica grande con armarios con paneles empotrados, puertas de armario blancas, electrodomésticos de acero inoxidable, suelo de madera en tonos medios y una isla
Modelo de cocina clásica grande con armarios con paneles empotrados, puertas de armario blancas, electrodomésticos de acero inoxidable, suelo de madera en tonos medios y una isla
Encuentra al profesional adecuado para tu proyecto
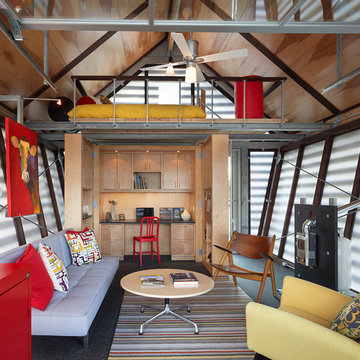
Contractor: Added Dimensions Inc.
Photographer: Hoachlander Davis Photography
Ejemplo de salón ecléctico pequeño sin chimenea y televisor con paredes multicolor y suelo de madera clara
Ejemplo de salón ecléctico pequeño sin chimenea y televisor con paredes multicolor y suelo de madera clara
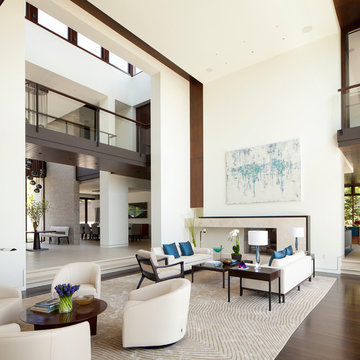
A light-filled formal living room finds a balanced marriage that feels inventive yet timeless.
Photo: Roger Davies
Modelo de salón abierto actual extra grande con paredes blancas, suelo de madera oscura, todas las chimeneas, marco de chimenea de piedra y suelo marrón
Modelo de salón abierto actual extra grande con paredes blancas, suelo de madera oscura, todas las chimeneas, marco de chimenea de piedra y suelo marrón

Building Designer: Gerard Smith Design
Photographer: Paul Smith Images
Winner of HIA House of the Year over $2M
Imagen de cocina actual grande con armarios con paneles lisos, puertas de armario de madera oscura, salpicadero de metal, suelo de travertino, una isla, salpicadero metalizado y suelo beige
Imagen de cocina actual grande con armarios con paneles lisos, puertas de armario de madera oscura, salpicadero de metal, suelo de travertino, una isla, salpicadero metalizado y suelo beige

Photo by: Lucas Finlay
A successful entrepreneur and self-proclaimed bachelor, the owner of this 1,100-square-foot Yaletown property sought a complete renovation in time for Vancouver Winter Olympic Games. The goal: make it party central and keep the neighbours happy. For the latter, we added acoustical insulation to walls, ceilings, floors and doors. For the former, we designed the kitchen to provide ample catering space and keep guests oriented around the bar top and living area. Concrete counters, stainless steel cabinets, tin doors and concrete floors were chosen for durability and easy cleaning. The black, high-gloss lacquered pantry cabinets reflect light from the single window, and amplify the industrial space’s masculinity.
To add depth and highlight the history of the 100-year-old garment factory building, the original brick and concrete walls were exposed. In the living room, a drywall ceiling and steel beams were clad in Douglas Fir to reference the old, original post and beam structure.
We juxtaposed these raw elements with clean lines and bold statements with a nod to overnight guests. In the ensuite, the sculptural Spoon XL tub provides room for two; the vanity has a pop-up make-up mirror and extra storage; and, LED lighting in the steam shower to shift the mood from refreshing to sensual.
Volver a cargar la página para no volver a ver este anuncio en concreto

Olivier Chabaud
Ejemplo de comedor abovedado ecléctico abierto con paredes blancas, suelo de madera en tonos medios y suelo marrón
Ejemplo de comedor abovedado ecléctico abierto con paredes blancas, suelo de madera en tonos medios y suelo marrón
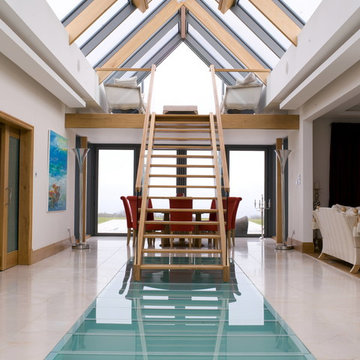
Tom Warry Photography
Modelo de recibidores y pasillos contemporáneos con paredes beige y suelo multicolor
Modelo de recibidores y pasillos contemporáneos con paredes beige y suelo multicolor
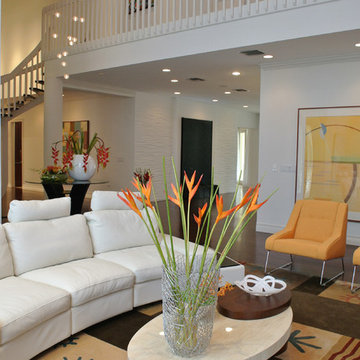
J Design Group
The Interior Design of your Living and Family room is a very important part of your home dream project.
There are many ways to bring a small or large Living and Family room space to one of the most pleasant and beautiful important areas in your daily life.
You can go over some of our award winner Living and Family room pictures and see all different projects created with most exclusive products available today.
Your friendly Interior design firm in Miami at your service.
Contemporary - Modern Interior designs.
Top Interior Design Firm in Miami – Coral Gables.
Bathroom,
Bathrooms,
House Interior Designer,
House Interior Designers,
Home Interior Designer,
Home Interior Designers,
Residential Interior Designer,
Residential Interior Designers,
Modern Interior Designers,
Miami Beach Designers,
Best Miami Interior Designers,
Miami Beach Interiors,
Luxurious Design in Miami,
Top designers,
Deco Miami,
Luxury interiors,
Miami modern,
Interior Designer Miami,
Contemporary Interior Designers,
Coco Plum Interior Designers,
Miami Interior Designer,
Sunny Isles Interior Designers,
Pinecrest Interior Designers,
Interior Designers Miami,
J Design Group interiors,
South Florida designers,
Best Miami Designers,
Miami interiors,
Miami décor,
Miami Beach Luxury Interiors,
Miami Interior Design,
Miami Interior Design Firms,
Beach front,
Top Interior Designers,
top décor,
Top Miami Decorators,
Miami luxury condos,
Top Miami Interior Decorators,
Top Miami Interior Designers,
Modern Designers in Miami,
modern interiors,
Modern,
Pent house design,
white interiors,
Miami, South Miami, Miami Beach, South Beach, Williams Island, Sunny Isles, Surfside, Fisher Island, Aventura, Brickell, Brickell Key, Key Biscayne, Coral Gables, CocoPlum, Coconut Grove, Pinecrest, Miami Design District, Golden Beach, Downtown Miami, Miami Interior Designers, Miami Interior Designer, Interior Designers Miami, Modern Interior Designers, Modern Interior Designer, Modern interior decorators, Contemporary Interior Designers, Interior decorators, Interior decorator, Interior designer, Interior designers, Luxury, modern, best, unique, real estate, decor
J Design Group – Miami Interior Design Firm – Modern – Contemporary Interior Designer Miami - Interior Designers in Miami
Contact us: (305) 444-4611
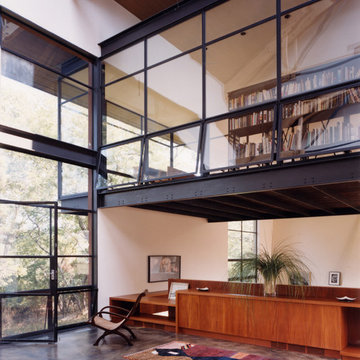
Library
Photo by Robert Polidori
Ejemplo de despacho contemporáneo grande con suelo de cemento y paredes blancas
Ejemplo de despacho contemporáneo grande con suelo de cemento y paredes blancas
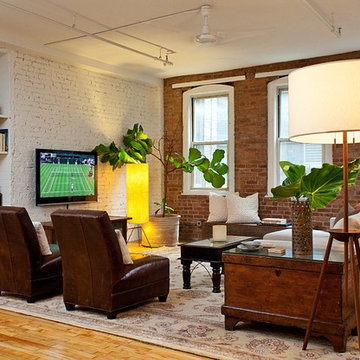
Imagen de salón urbano con suelo de madera en tonos medios y televisor colgado en la pared
Volver a cargar la página para no volver a ver este anuncio en concreto

Imagen de pista deportiva cubierta actual grande con paredes grises y suelo de madera clara

the stair was moved from the front of the loft to the living room to make room for a new nursery upstairs. the stair has oak treads with glass and blackened steel rails. the top three treads of the stair cantilever over the wall. the wall separating the kitchen from the living room was removed creating an open kitchen. the apartment has beautiful exposed cast iron columns original to the buildings 19th century structure.

A new Seattle modern house by chadbourne + doss architects provide space for a couple and their growing art collection. The open plan provides generous spaces for entertaining and connection from the front to the back yard.
Photo by Benjamin Benschneider
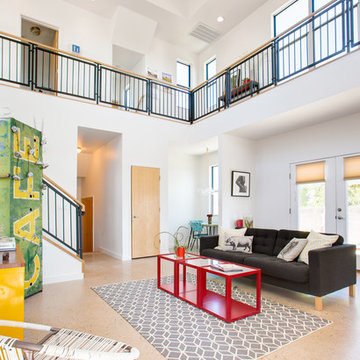
© 2011 Kailey J. Flynn Photography
Foto de salón bohemio con paredes blancas
Foto de salón bohemio con paredes blancas
556 fotos de casas
Volver a cargar la página para no volver a ver este anuncio en concreto
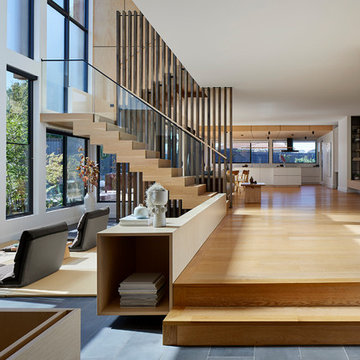
Photographer: Tatjana Plitt
Landscape Designer: Kihara Landscapes Design & Construction
Foto de salón tipo loft actual grande con paredes blancas y suelo de madera en tonos medios
Foto de salón tipo loft actual grande con paredes blancas y suelo de madera en tonos medios
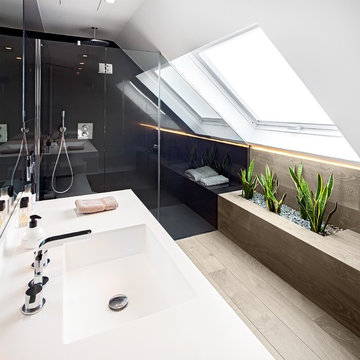
Luzestudio Fotografía
Diseño de cuarto de baño actual de tamaño medio con ducha empotrada, paredes multicolor, suelo de madera clara, aseo y ducha, lavabo integrado y encimera de acrílico
Diseño de cuarto de baño actual de tamaño medio con ducha empotrada, paredes multicolor, suelo de madera clara, aseo y ducha, lavabo integrado y encimera de acrílico
1

















