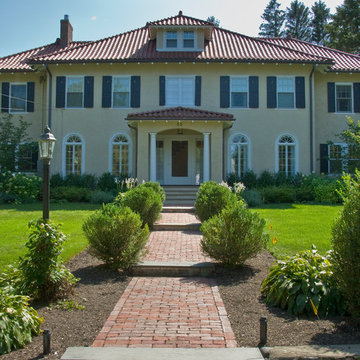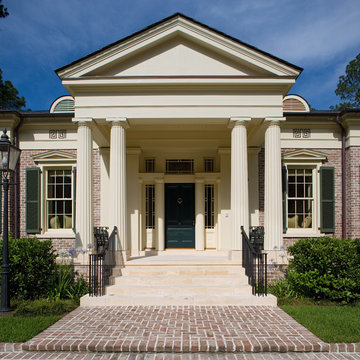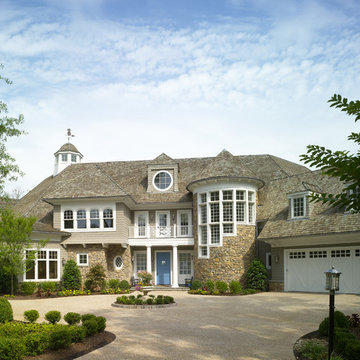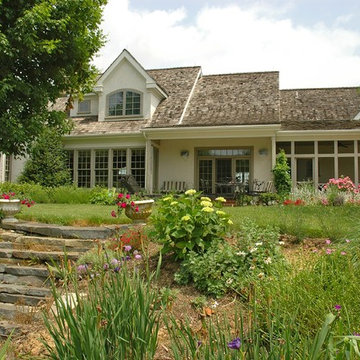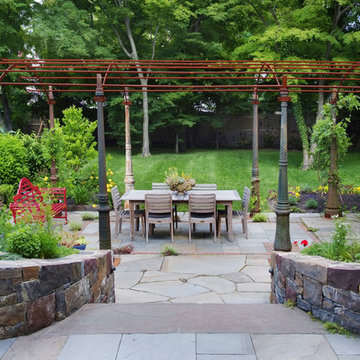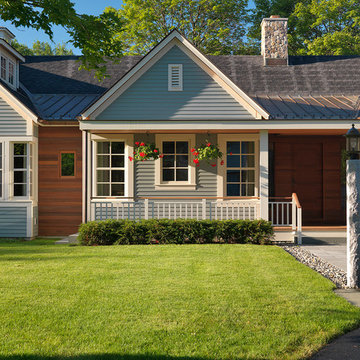134 fotos de casas
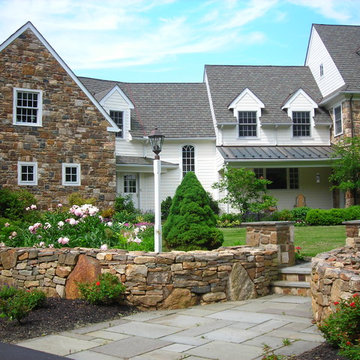
R. A. Hoffman Architects, Inc.
Modelo de fachada tradicional grande de tres plantas con revestimiento de piedra
Modelo de fachada tradicional grande de tres plantas con revestimiento de piedra
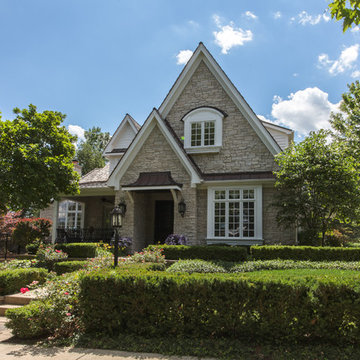
Bill Meyer Photography
Foto de fachada clásica de dos plantas con revestimiento de piedra y tejado a dos aguas
Foto de fachada clásica de dos plantas con revestimiento de piedra y tejado a dos aguas
Encuentra al profesional adecuado para tu proyecto
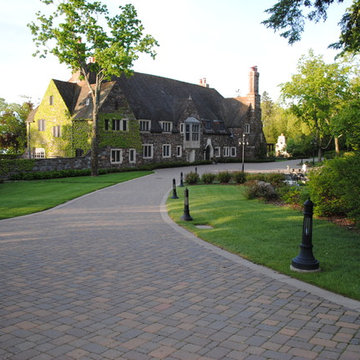
Historic Estate
Diseño de fachada clásica grande de dos plantas con revestimiento de piedra
Diseño de fachada clásica grande de dos plantas con revestimiento de piedra
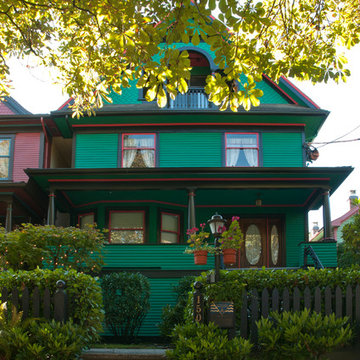
Ina Van Tonder
Foto de fachada de casa verde tradicional grande de tres plantas con revestimiento de madera, tejado a dos aguas y tejado de teja de madera
Foto de fachada de casa verde tradicional grande de tres plantas con revestimiento de madera, tejado a dos aguas y tejado de teja de madera
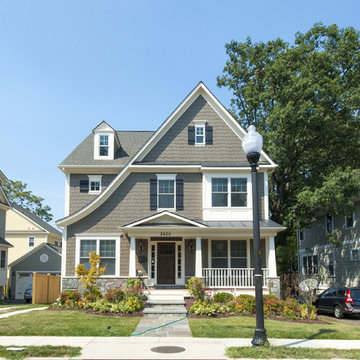
Susie Soleimani Photography :: theeyebehindthelens.com
Ejemplo de fachada tradicional de tres plantas con tejado a dos aguas
Ejemplo de fachada tradicional de tres plantas con tejado a dos aguas
Volver a cargar la página para no volver a ver este anuncio en concreto
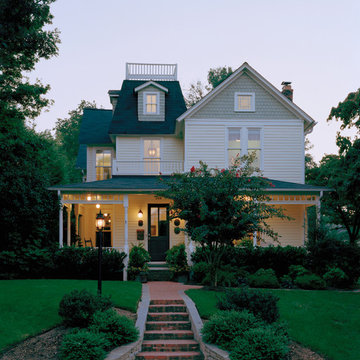
Originally built in 1889 a short walk from the old East Falls Church rail station, the vaguely reminiscent gothic Victorian was a landmark in a neighborhood of late 19th century wood frame homes. The two story house had been changed many times over its 116 year life with most of the changes diminishing the style and integrity of the original home. Beginning during the mid-twentieth century, few of the changes could be seen as improvements. The wonderfully dominate front tower was obscured by a bathroom shed roof addition. The exterior skin was covered with asbestos siding, requiring the removal of any wood detailing projecting from its surface. Poorly designed diminutive additions were added to the rear creating small, awkward, low ceiling spaces that became irrelevant to the modern user. The house was in serious need of a significant renovation and restoration.
A young family purchased the house and immediately realized the inadequacies; sub-par spaces, kitchen, bathrooms and systems. The program for this project was closely linked to aesthetics, function and budget. The program called for significantly enlarging the house with a major new rear addition taking the place of the former small additions. Critically important to the program was to not only protect the integrity of the original house, but to restore and expand the house in such a way that the addition would be seamless. The completed house had to fulfill all of the requirements of a modern house with significant living spaces, including reconfigured foyer, living room and dining room on the first floor and three modified bedrooms on the second floor. On the rear of the house a new addition created a new kitchen, family room, mud room, powder room and back stair hall. This new stair hall connected the new and existing first floor to a new basement recreation room below and a new master bedroom suite with laundry and second bathroom on the second floor.
The entire exterior of the house was stripped to the original sheathing. New wood windows, wood lap siding, wall trim including roof eave and rake trim were installed. Each of the details on the exterior of the house matched the original details. This fact was confirmed by researching the house and studying turn-of-the-century photographs. The second floor addition was removed, facilitating the restoration of the four sided mansard roof tower.
The final design for the house is strong but not overpowering. As a renovated house, the finished product fits the neighborhood, restoring its standing as a landmark, satisfying the owner’s needs for house and home.
Hoachlander Davis Photography
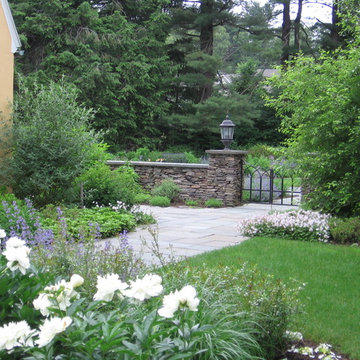
Diseño de jardín de tamaño medio en primavera en patio trasero con jardín francés, exposición reducida al sol y adoquines de hormigón
This 1826 Beacon Hill single-family townhouse received upgrades that were seamlessly integrated into the reproduction Georgian-period interior. feature ceiling exposing the existing rough-hewn timbers of the floor above, and custom-sawn black walnut flooring. Circulation for the new master suite was created by a rotunda element, incorporating arched openings through curving walls to access the different program areas. The client’s antique Chinese screen panels were incorporated into new custom closet casework doors, and all new partitions and casework were blended expertly into the existing wainscot and moldings.
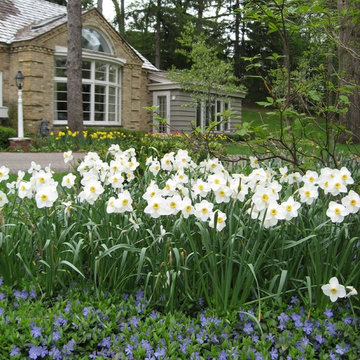
Early spring in the gardens, the purple blooms of groundcover Vinca provide a wonderful carpet of color. Narcissus 'Pheasant Eye' are a welcome spring sight with lovely white blooms.
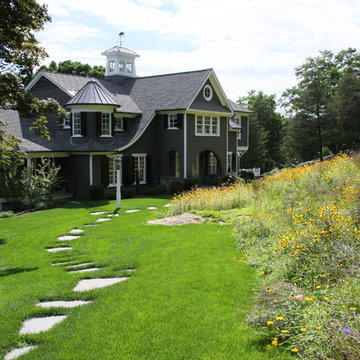
Westchester Whimsy
This project was a two phase addition to a simple colonial house in Chappaqua, NY. Challenges for Daniel Contelmo included the hilly site, as well as the fact that the front entry lacked presence and the garage was the primary entry. Phase one added a family room, kitchen and breakfast room to the main level, and renovated a bedroom. New overhangs and brackets draw the eye away from the garage and place the focus on the house. Phase two completed the renovation and added space to the front of the house; this was an opportunity to add character to the bedrooms with a turret, and a vaulted ceiling in the bedroom over the entry. A new car pulloff allows visitors to view the front door rather than the garage. An open-air pool cabana with an outdoor fireplace and kitchen serves as a space for year-round activities. The final product was an exquisitely detailed and tastefully decorated home that integrates colonial and shingle style architecture with whimsical touches that give the house a more animated feel.
Volver a cargar la página para no volver a ver este anuncio en concreto
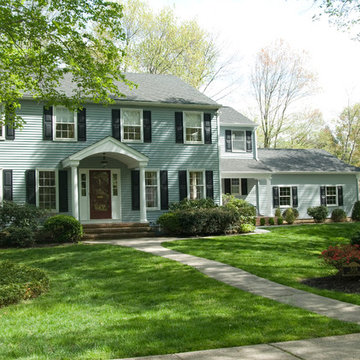
Robert J. Laramie Photography
Diseño de fachada azul tradicional de dos plantas
Diseño de fachada azul tradicional de dos plantas
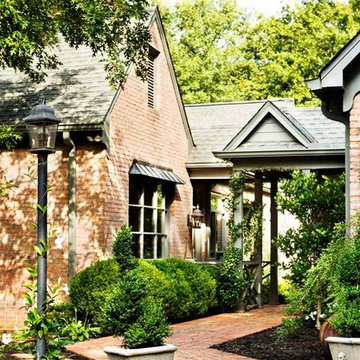
Linda McDougald, principal and lead designer of Linda McDougald Design l Postcard from Paris Home, re-designed and renovated her home, which now showcases an innovative mix of contemporary and antique furnishings set against a dramatic linen, white, and gray palette.
The English country home features floors of dark-stained oak, white painted hardwood, and Lagos Azul limestone. Antique lighting marks most every room, each of which is filled with exquisite antiques from France. At the heart of the re-design was an extensive kitchen renovation, now featuring a La Cornue Chateau range, Sub-Zero and Miele appliances, custom cabinetry, and Waterworks tile.
134 fotos de casas
Volver a cargar la página para no volver a ver este anuncio en concreto
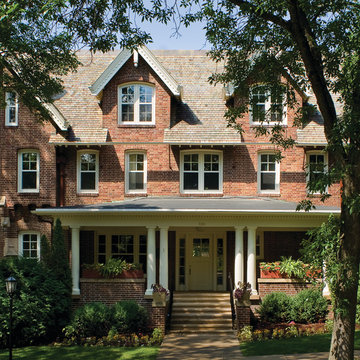
Marvin Windows and Doors
Foto de fachada de casa roja clásica extra grande de tres plantas con revestimiento de ladrillo, tejado a dos aguas y tejado de teja de madera
Foto de fachada de casa roja clásica extra grande de tres plantas con revestimiento de ladrillo, tejado a dos aguas y tejado de teja de madera
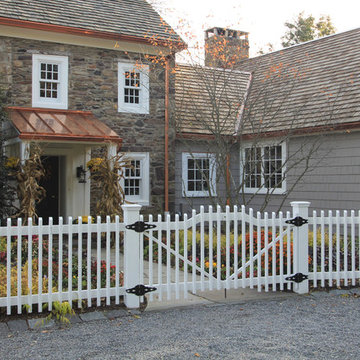
Modelo de fachada gris de estilo de casa de campo grande de dos plantas con revestimiento de piedra
1

















