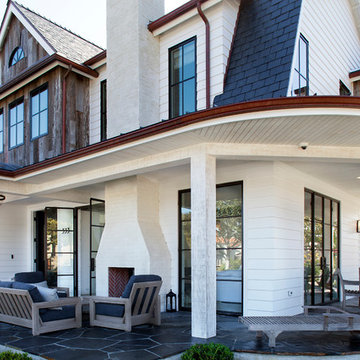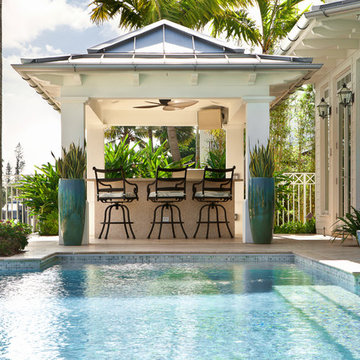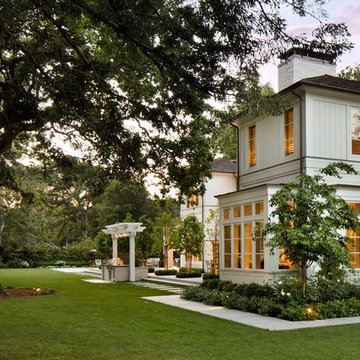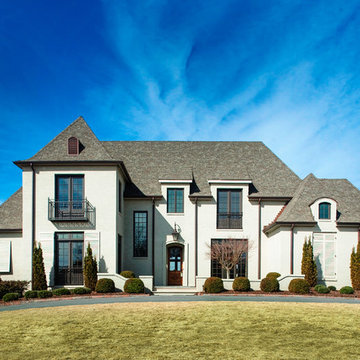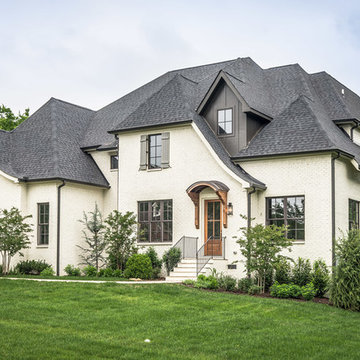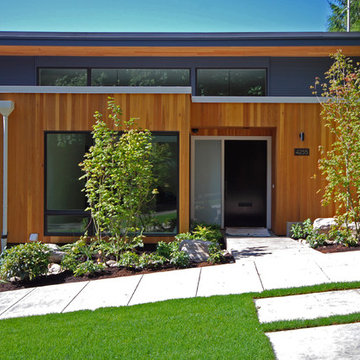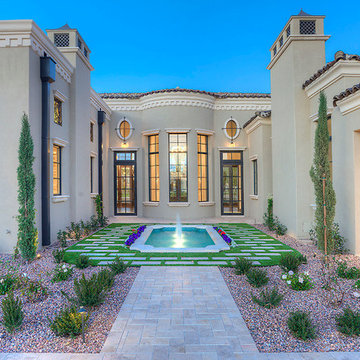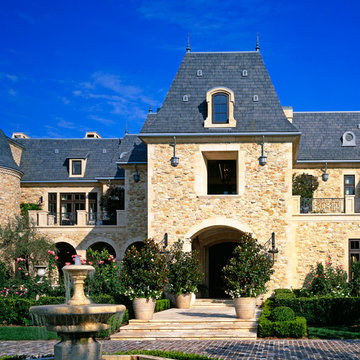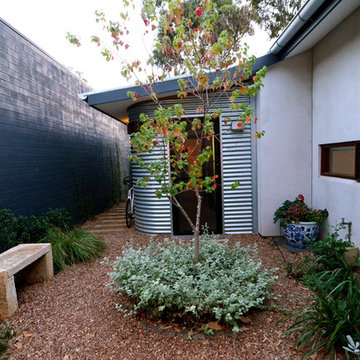117 fotos de casas

The shape of the angled porch-roof, sets the tone for a truly modern entryway. This protective covering makes a dramatic statement, as it hovers over the front door. The blue-stone terrace conveys even more interest, as it gradually moves upward, morphing into steps, until it reaches the porch.
Porch Detail
The multicolored tan stone, used for the risers and retaining walls, is proportionally carried around the base of the house. Horizontal sustainable-fiber cement board replaces the original vertical wood siding, and widens the appearance of the facade. The color scheme — blue-grey siding, cherry-wood door and roof underside, and varied shades of tan and blue stone — is complimented by the crisp-contrasting black accents of the thin-round metal columns, railing, window sashes, and the roof fascia board and gutters.
This project is a stunning example of an exterior, that is both asymmetrical and symmetrical. Prior to the renovation, the house had a bland 1970s exterior. Now, it is interesting, unique, and inviting.
Photography Credit: Tom Holdsworth Photography
Contractor: Owings Brothers Contracting

Foto de fachada de casa roja tradicional extra grande de tres plantas con revestimiento de ladrillo, tejado a cuatro aguas y tejado de teja de madera
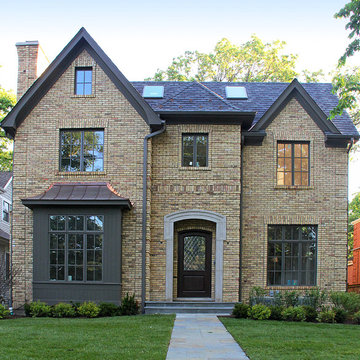
Chicago Buff Brick house built with reclaimed Chicago brick - North shore of Chicago - Gerrerd Abrams
Imagen de fachada tradicional con revestimiento de ladrillo
Imagen de fachada tradicional con revestimiento de ladrillo
Encuentra al profesional adecuado para tu proyecto
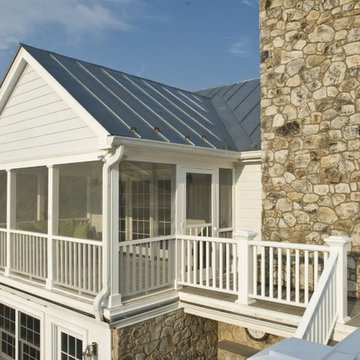
The master suite includes a second story screened porch overlooking the pool.
Modelo de terraza campestre en anexo de casas
Modelo de terraza campestre en anexo de casas
Volver a cargar la página para no volver a ver este anuncio en concreto

This early 20th century Poppleton Park home was originally 2548 sq ft. with a small kitchen, nook, powder room and dining room on the first floor. The second floor included a single full bath and 3 bedrooms. The client expressed a need for about 1500 additional square feet added to the basement, first floor and second floor. In order to create a fluid addition that seamlessly attached to this home, we tore down the original one car garage, nook and powder room. The addition was added off the northern portion of the home, which allowed for a side entry garage. Plus, a small addition on the Eastern portion of the home enlarged the kitchen, nook and added an exterior covered porch.
Special features of the interior first floor include a beautiful new custom kitchen with island seating, stone countertops, commercial appliances, large nook/gathering with French doors to the covered porch, mud and powder room off of the new four car garage. Most of the 2nd floor was allocated to the master suite. This beautiful new area has views of the park and includes a luxurious master bath with free standing tub and walk-in shower, along with a 2nd floor custom laundry room!
Attention to detail on the exterior was essential to keeping the charm and character of the home. The brick façade from the front view was mimicked along the garage elevation. A small copper cap above the garage doors and 6” half-round copper gutters finish the look.
KateBenjamin Photography
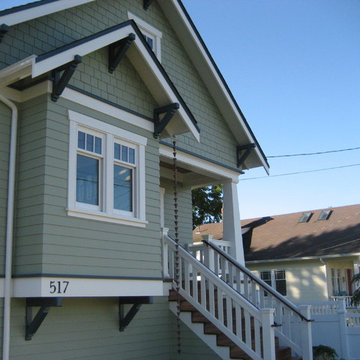
Imagen de fachada de estilo americano de una planta con revestimiento de madera
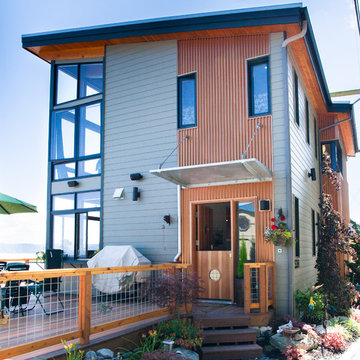
Location: Camano Island, WA
Photography: Matt Wright
Modelo de fachada de casa multicolor contemporánea de tamaño medio de dos plantas con revestimiento de metal
Modelo de fachada de casa multicolor contemporánea de tamaño medio de dos plantas con revestimiento de metal
Volver a cargar la página para no volver a ver este anuncio en concreto
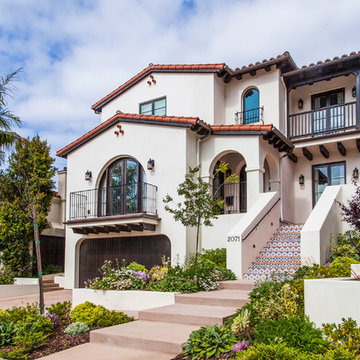
Modelo de fachada blanca mediterránea de dos plantas con revestimiento de estuco y tejado a dos aguas
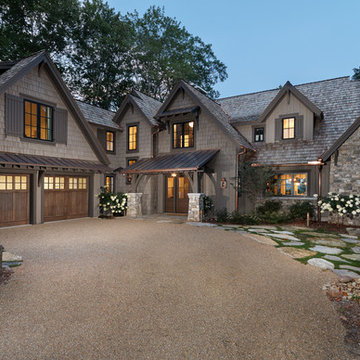
Adam Cameron Photography
Foto de fachada rural grande de dos plantas con revestimientos combinados
Foto de fachada rural grande de dos plantas con revestimientos combinados
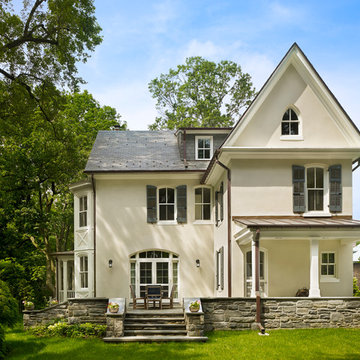
Halkin Mason Photography
Modelo de fachada tradicional de tres plantas con tejado a dos aguas
Modelo de fachada tradicional de tres plantas con tejado a dos aguas
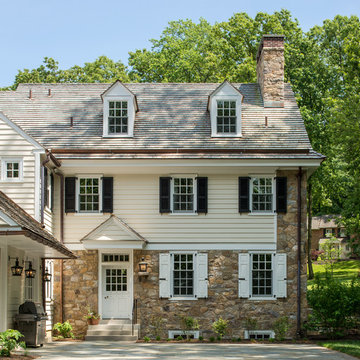
Angle Eye Photography
Modelo de fachada de casa beige clásica grande de tres plantas con tejado a dos aguas, revestimientos combinados y tejado de teja de madera
Modelo de fachada de casa beige clásica grande de tres plantas con tejado a dos aguas, revestimientos combinados y tejado de teja de madera
117 fotos de casas
Volver a cargar la página para no volver a ver este anuncio en concreto
1

















