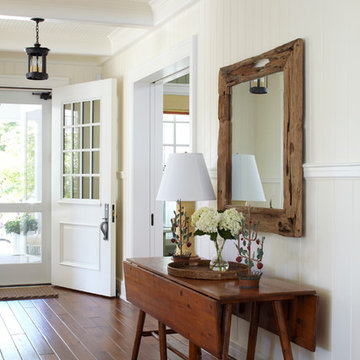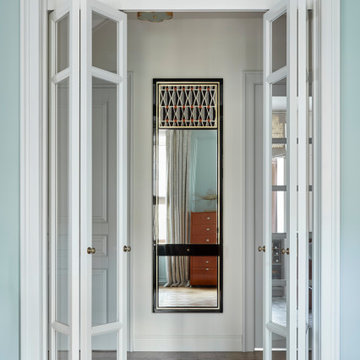52 fotos de casas negras

Douglas VanderHorn Architects
From grand estates, to exquisite country homes, to whole house renovations, the quality and attention to detail of a "Significant Homes" custom home is immediately apparent. Full time on-site supervision, a dedicated office staff and hand picked professional craftsmen are the team that take you from groundbreaking to occupancy. Every "Significant Homes" project represents 45 years of luxury homebuilding experience, and a commitment to quality widely recognized by architects, the press and, most of all....thoroughly satisfied homeowners. Our projects have been published in Architectural Digest 6 times along with many other publications and books. Though the lion share of our work has been in Fairfield and Westchester counties, we have built homes in Palm Beach, Aspen, Maine, Nantucket and Long Island.
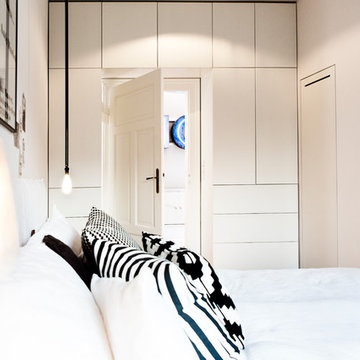
Modelo de dormitorio principal contemporáneo de tamaño medio sin chimenea con paredes blancas, suelo de madera en tonos medios y suelo marrón

Photo by Randy O'Rourke
Imagen de hall clásico de tamaño medio con puerta simple, puerta blanca, suelo de madera en tonos medios, paredes multicolor y suelo beige
Imagen de hall clásico de tamaño medio con puerta simple, puerta blanca, suelo de madera en tonos medios, paredes multicolor y suelo beige
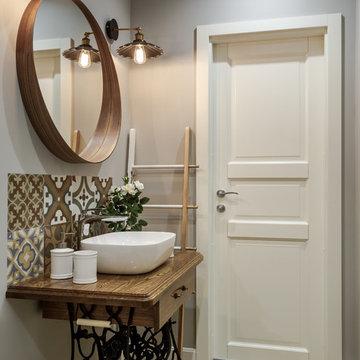
Foto de cuarto de baño nórdico con baldosas y/o azulejos marrones, baldosas y/o azulejos beige, paredes grises, lavabo sobreencimera, encimera de madera, encimeras marrones, puertas de armario de madera oscura, suelo de madera clara y suelo beige

The Kiguchi family moved into their Austin, Texas home in 1994. Built in the 1980’s as part of a neighborhood development, they happily raised their family here but longed for something more contemporary. Once they became empty nesters, they decided it was time for a major remodel. After spending many years visiting Austin AIA Home Tours that highlight contemporary residential architecture, they had a lot of ideas and in 2013 were ready to interview architects and get their renovation underway.
The project turned into a major remodel due to an unstable foundation. Architects Ben Arbib and Ed Hughey, of Arbib Hughey Design were hired to solve the structural issue and look for inspiration in the bones of the house, which sat on top of a hillside and was surrounded by great views.
Unfortunately, with the old floor plan, the beautiful views were hidden by small windows that were poorly placed. In order to bring more natural light into the house the window sizes and configurations had to be addressed, all while keeping in mind the homeowners desire for a modern look and feel.
To achieve a more contemporary and sophisticated front of house, a new entry was designed that included removing a two-story bay window and porch. The entrance of the home also became more integrated with the landscape creating a template for new foliage to be planted. Older exterior materials were updated to incorporate a more muted palette of colors with a metal roof, dark grey siding in the back and white stucco in the front. Deep eaves were added over many of the new large windows for clean lines and sun protection.
“Inside it was about opening up the floor plan, expanding the views throughout the house, and updating the material palette to get a modern look that was also warm and inviting,” said Ben from Arbib Hughey Design. “Prior to the remodel, the house had the typical separation of rooms. We removed the walls between them and changed all of the windows to Milgard Thermally Improved Aluminum to connect the inside with the outside. No matter where you are you get nice views and natural light.”
The architects wanted to create some drama, which they accomplished with the window placement and opening up the interior floor plan to an open concept approach. Cabinetry was used to help delineate intimate spaces. To add warmth to an all-white living room, white-washed oak wood floors were installed and pine planks were used around the fireplace. The large windows served as artwork bringing the color of nature into the space.
An octagon shaped, elevated dining room, (named “the turret”), had a big impact on the design of the house. They architects rounded the corners and added larger window openings overlooking a new sunken garden. The great room was also softened by rounding out the corners and that circular theme continued throughout the house, being picked up in skylight wells and kitchen cabinetry. A staircase leading to a catwalk was added and the result was a two-story window wall that flooded the home with natural light.
When asked why Milgard® Thermally Improved Aluminum windows were selected, the architectural team listed many reasons:
1) Aesthetics: “We liked the slim profiles and narrow sightlines. The window frames never get in the way of the view and that was important to us. They also have a very contemporary look that went well with our design.”
2) Options: “We liked that we could get large sliding doors that matched the windows, giving us a very cohesive look and feel throughout the project.”
3) Cost Effective: “Milgard windows are affordable. You get a good product at a good price.”
4) Custom Sizes: “Milgard windows are customizable, which allowed us to get the right window for each location.”
Ready to take on your own traditional to modern home remodeling project? Arbib Hughey Design advises, “Work with a good architect. That means picking a team that is creative, communicative, listens well and is responsive. We think it’s important for an architect to listen to their clients and give them something they want, not something the architect thinks they should have. At the same time you want an architect who is willing and able to think outside the box and offer up design options that you may not have considered. Design is about a lot of back and forth, trying out ideas, getting feedback and trying again.”
The home was completely transformed into a unique, contemporary house perfectly integrated with its site. Internally the home has a natural flow for the occupants and externally it is integrated with the surroundings taking advantage of great natural light. As a side note, it was highly praised as part of the Austin AIA homes tour.

Dawn Smith Photography
Ejemplo de cuarto de lavado lineal clásico grande con armarios con paneles empotrados, puertas de armario de madera oscura, paredes grises, lavadora y secadora juntas, suelo marrón, pila para lavar, encimera de granito, suelo de baldosas de porcelana y encimeras multicolor
Ejemplo de cuarto de lavado lineal clásico grande con armarios con paneles empotrados, puertas de armario de madera oscura, paredes grises, lavadora y secadora juntas, suelo marrón, pila para lavar, encimera de granito, suelo de baldosas de porcelana y encimeras multicolor
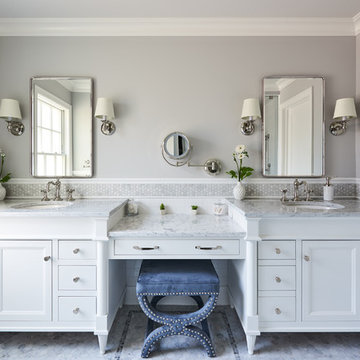
Modelo de cuarto de baño tradicional renovado con puertas de armario blancas, baldosas y/o azulejos blancos, baldosas y/o azulejos de cemento, paredes grises, lavabo bajoencimera, suelo gris, encimeras grises y armarios con paneles empotrados
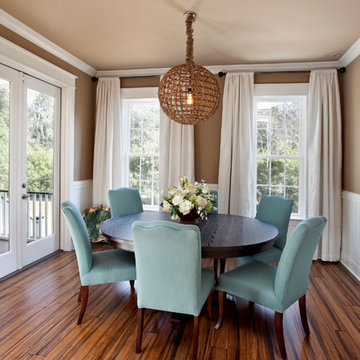
Photo: Matthew Bolt
Builder: Amerisips Homes
Modelo de comedor tradicional con paredes marrones
Modelo de comedor tradicional con paredes marrones
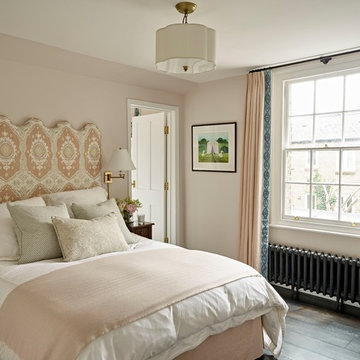
Guest bedroom in soft shades of pink. A tall patterned headboard makes for a dramatic statement above the bed, echoed in the patterned prints around the room and finished with warm brass wall lights and fittings throughout.
Photographer: Nick Smith
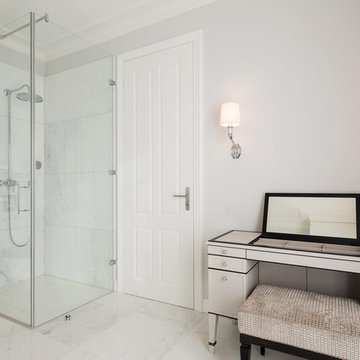
Kühnapfel Fotografie
Diseño de cuarto de baño principal tradicional grande con puertas de armario beige, ducha esquinera, baldosas y/o azulejos blancos, paredes grises, bañera encastrada, sanitario de dos piezas, baldosas y/o azulejos de mármol, suelo de mármol, lavabo sobreencimera, encimera de mármol, suelo gris, ducha con puerta con bisagras y armarios con paneles empotrados
Diseño de cuarto de baño principal tradicional grande con puertas de armario beige, ducha esquinera, baldosas y/o azulejos blancos, paredes grises, bañera encastrada, sanitario de dos piezas, baldosas y/o azulejos de mármol, suelo de mármol, lavabo sobreencimera, encimera de mármol, suelo gris, ducha con puerta con bisagras y armarios con paneles empotrados

Ewelina Kabala Photography
Modelo de distribuidor clásico pequeño con paredes blancas, suelo de madera en tonos medios, puerta simple y puerta blanca
Modelo de distribuidor clásico pequeño con paredes blancas, suelo de madera en tonos medios, puerta simple y puerta blanca
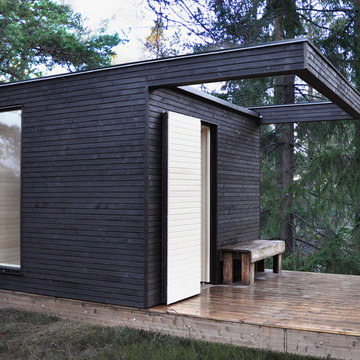
Sven Hansson
Modelo de fachada negra contemporánea pequeña de una planta con revestimiento de madera y tejado plano
Modelo de fachada negra contemporánea pequeña de una planta con revestimiento de madera y tejado plano
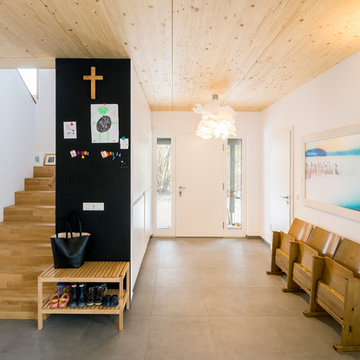
sebastian kolm architekturfotografie
Imagen de distribuidor contemporáneo de tamaño medio con paredes blancas, suelo de baldosas de porcelana, puerta simple y puerta blanca
Imagen de distribuidor contemporáneo de tamaño medio con paredes blancas, suelo de baldosas de porcelana, puerta simple y puerta blanca

An airy and light feeling inhabits this kitchen from the white walls to the white cabinets to the bamboo countertop and to the contemporary glass pendant lighting. Glass subway tile serves as the backsplash with an accent of organic leaf shaped glass tile over the cooktop. The island is a two part system that has one stationary piece closes to the window shown here and a movable piece running parallel to the dining room on the left. The movable piece may be moved around for different uses or a breakfast table can take its place instead. LED lighting is placed under the cabinets at the toe kick for a night light effect. White leather counter stools are housed under the island for convenient seating.
Michael Hunter Photography

Foto de cocinas en L de estilo de casa de campo grande con fregadero sobremueble, armarios estilo shaker, puertas de armario blancas, encimera de mármol, salpicadero blanco, electrodomésticos de acero inoxidable, suelo de madera en tonos medios, una isla y salpicadero de azulejos tipo metro
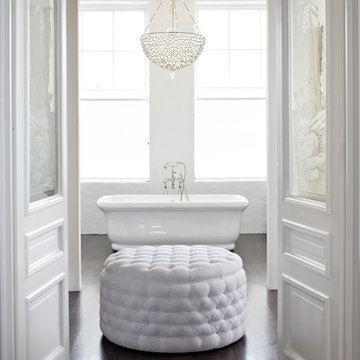
Diseño de cuarto de baño principal clásico renovado con bañera exenta, paredes blancas y suelo de madera oscura

Photography by Sam Gray
Diseño de vestíbulo posterior clásico de tamaño medio con suelo de pizarra, paredes blancas, puerta simple, puerta blanca y suelo negro
Diseño de vestíbulo posterior clásico de tamaño medio con suelo de pizarra, paredes blancas, puerta simple, puerta blanca y suelo negro
52 fotos de casas negras
1

















