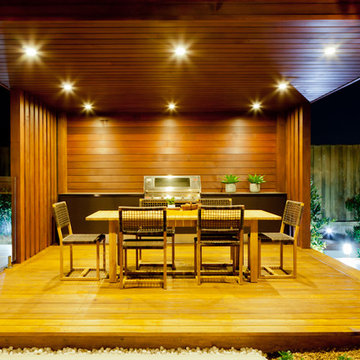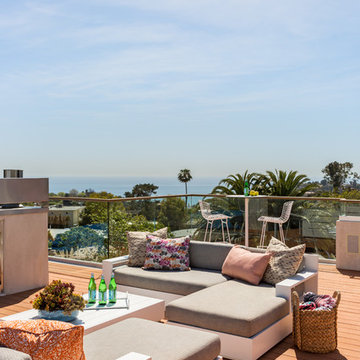25.473 fotos de casas naranjas
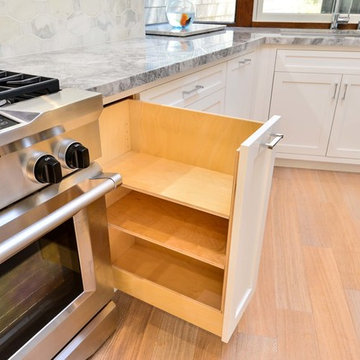
Modelo de cocinas en U actual de tamaño medio sin isla con despensa, fregadero de un seno, armarios estilo shaker, puertas de armario blancas, encimera de cuarcita, salpicadero blanco, salpicadero de azulejos de piedra, electrodomésticos de acero inoxidable y suelo de madera en tonos medios

Diseño de cuarto de baño principal bohemio de tamaño medio con lavabo sobreencimera, puertas de armario beige, encimera de madera, bañera con patas, baldosas y/o azulejos multicolor, baldosas y/o azulejos en mosaico, combinación de ducha y bañera, paredes multicolor, suelo de cemento y armarios con paneles empotrados

Erik Lubbock
Imagen de cocina de estilo americano de tamaño medio con armarios con paneles lisos, puertas de armario de madera oscura, encimera de granito, salpicadero azul, electrodomésticos de acero inoxidable, suelo de bambú, una isla, fregadero encastrado y suelo beige
Imagen de cocina de estilo americano de tamaño medio con armarios con paneles lisos, puertas de armario de madera oscura, encimera de granito, salpicadero azul, electrodomésticos de acero inoxidable, suelo de bambú, una isla, fregadero encastrado y suelo beige
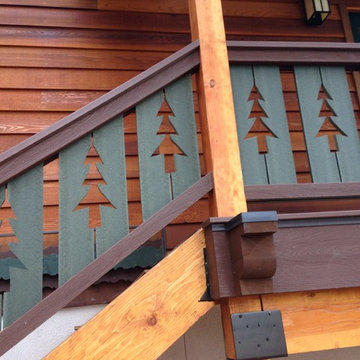
Alpine Custom Interiors works closely with you to capture your unique dreams and desires for your next interior remodel or renovation. Beginning with conceptual layouts and design, to construction drawings and specifications, our experienced design team will create a distinct character for each construction project. We fully believe that everyone wins when a project is clearly thought-out, documented, and then professionally executed.

A modern design! A fun girls room.
Imagen de dormitorio infantil moderno de tamaño medio con paredes beige, moqueta, suelo beige y panelado
Imagen de dormitorio infantil moderno de tamaño medio con paredes beige, moqueta, suelo beige y panelado

The designer took a cue from the surrounding natural elements, utilizing richly colored cabinetry to complement the ceiling’s rustic wood beams. The combination of the rustic floor and ceilings with the rich cabinetry creates a warm, natural space that communicates an inviting mood.

Home theater with wood paneling and Corrugated perforated metal ceiling, plus built-in banquette seating. next to TV wall
photo by Jeffrey Edward Tryon

View of living room towards front deck. Venetian plaster fireplace on left includes TV recess and artwork alcove.
Photographer: Clark Dugger
Ejemplo de salón cerrado actual de tamaño medio con chimenea lineal, paredes multicolor, suelo de madera en tonos medios, marco de chimenea de yeso y suelo rojo
Ejemplo de salón cerrado actual de tamaño medio con chimenea lineal, paredes multicolor, suelo de madera en tonos medios, marco de chimenea de yeso y suelo rojo

An other Magnificent Interior design in Miami by J Design Group.
From our initial meeting, Ms. Corridor had the ability to catch my vision and quickly paint a picture for me of the new interior design for my three bedrooms, 2 ½ baths, and 3,000 sq. ft. penthouse apartment. Regardless of the complexity of the design, her details were always clear and concise. She handled our project with the greatest of integrity and loyalty. The craftsmanship and quality of our furniture, flooring, and cabinetry was superb.
The uniqueness of the final interior design confirms Ms. Jennifer Corredor’s tremendous talent, education, and experience she attains to manifest her miraculous designs with and impressive turnaround time. Her ability to lead and give insight as needed from a construction phase not originally in the scope of the project was impeccable. Finally, Ms. Jennifer Corredor’s ability to convey and interpret the interior design budge far exceeded my highest expectations leaving me with the utmost satisfaction of our project.
Ms. Jennifer Corredor has made me so pleased with the delivery of her interior design work as well as her keen ability to work with tight schedules, various personalities, and still maintain the highest degree of motivation and enthusiasm. I have already given her as a recommended interior designer to my friends, family, and colleagues as the Interior Designer to hire: Not only in Florida, but in my home state of New York as well.
S S
Bal Harbour – Miami.
Thanks for your interest in our Contemporary Interior Design projects and if you have any question please do not hesitate to ask us.
225 Malaga Ave.
Coral Gable, FL 33134
http://www.JDesignGroup.com
305.444.4611
"Miami modern"
“Contemporary Interior Designers”
“Modern Interior Designers”
“Coco Plum Interior Designers”
“Sunny Isles Interior Designers”
“Pinecrest Interior Designers”
"J Design Group interiors"
"South Florida designers"
“Best Miami Designers”
"Miami interiors"
"Miami decor"
“Miami Beach Designers”
“Best Miami Interior Designers”
“Miami Beach Interiors”
“Luxurious Design in Miami”
"Top designers"
"Deco Miami"
"Luxury interiors"
“Miami Beach Luxury Interiors”
“Miami Interior Design”
“Miami Interior Design Firms”
"Beach front"
“Top Interior Designers”
"top decor"
“Top Miami Decorators”
"Miami luxury condos"
"modern interiors"
"Modern”
"Pent house design"
"white interiors"
“Top Miami Interior Decorators”
“Top Miami Interior Designers”
“Modern Designers in Miami”
http://www.JDesignGroup.com
305.444.4611

Foto de terraza de estilo de casa de campo de tamaño medio en patio delantero y anexo de casas con entablado y iluminación

The original firebox was saved and a new tile surround was added. The new mantle is made of an original ceiling beam that was removed for the remodel. The hearth is bluestone.
Tile from Heath Ceramics in LA.
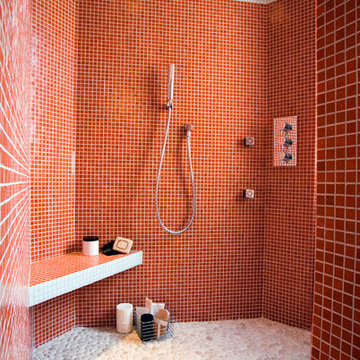
Patrick Smith
Imagen de cuarto de baño actual de tamaño medio con aseo y ducha, ducha abierta, baldosas y/o azulejos rojos, paredes rojas, suelo de baldosas tipo guijarro y ducha abierta
Imagen de cuarto de baño actual de tamaño medio con aseo y ducha, ducha abierta, baldosas y/o azulejos rojos, paredes rojas, suelo de baldosas tipo guijarro y ducha abierta

Kitchen and living space opening up to the patio ("reverse layout") allows for maximum use of space and enjoyability.
Deck is lined with Cedar and glass railings around.
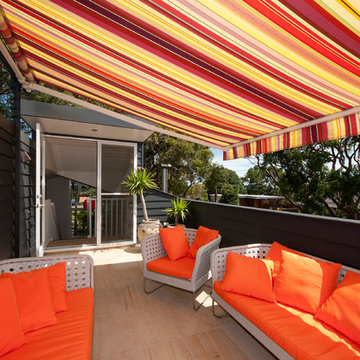
Tim Mooney
Ejemplo de terraza contemporánea de tamaño medio en azotea con toldo
Ejemplo de terraza contemporánea de tamaño medio en azotea con toldo

Hood House is a playful protector that respects the heritage character of Carlton North whilst celebrating purposeful change. It is a luxurious yet compact and hyper-functional home defined by an exploration of contrast: it is ornamental and restrained, subdued and lively, stately and casual, compartmental and open.
For us, it is also a project with an unusual history. This dual-natured renovation evolved through the ownership of two separate clients. Originally intended to accommodate the needs of a young family of four, we shifted gears at the eleventh hour and adapted a thoroughly resolved design solution to the needs of only two. From a young, nuclear family to a blended adult one, our design solution was put to a test of flexibility.
The result is a subtle renovation almost invisible from the street yet dramatic in its expressive qualities. An oblique view from the northwest reveals the playful zigzag of the new roof, the rippling metal hood. This is a form-making exercise that connects old to new as well as establishing spatial drama in what might otherwise have been utilitarian rooms upstairs. A simple palette of Australian hardwood timbers and white surfaces are complimented by tactile splashes of brass and rich moments of colour that reveal themselves from behind closed doors.
Our internal joke is that Hood House is like Lazarus, risen from the ashes. We’re grateful that almost six years of hard work have culminated in this beautiful, protective and playful house, and so pleased that Glenda and Alistair get to call it home.
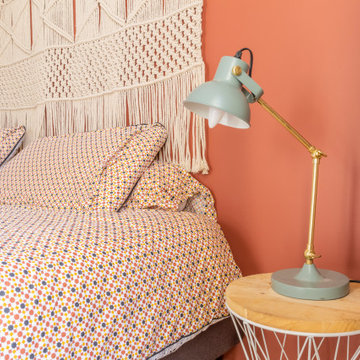
Diseño de dormitorio principal mediterráneo de tamaño medio sin chimenea con paredes rojas, suelo de madera clara y suelo beige
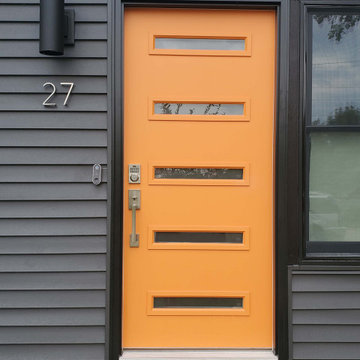
Bright, bold, and beautiful, this eye-catching door adds additional appeal to a freshly resided Mid-Century Home.
Door: Cambridge Smooth Steel style 842
Glass: Clear
Finish: Flower Power

Foto de cocina abovedada actual de tamaño medio con fregadero encastrado, armarios con paneles empotrados, puertas de armario azules, encimera de cuarcita, salpicadero blanco, electrodomésticos negros, suelo laminado, una isla, suelo beige y encimeras blancas
25.473 fotos de casas naranjas
7

















