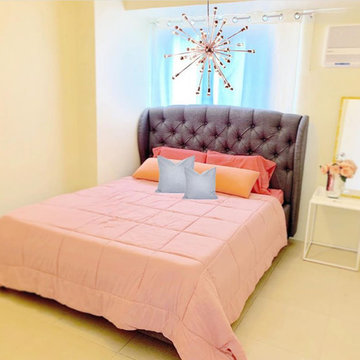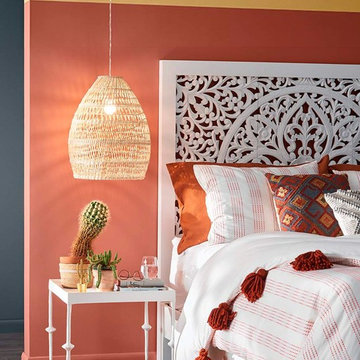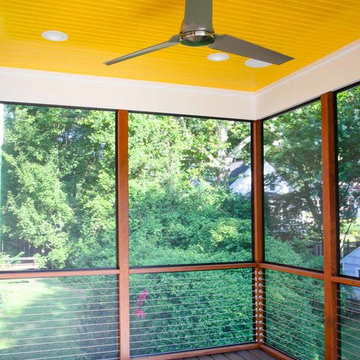300.525 fotos de casas naranjas
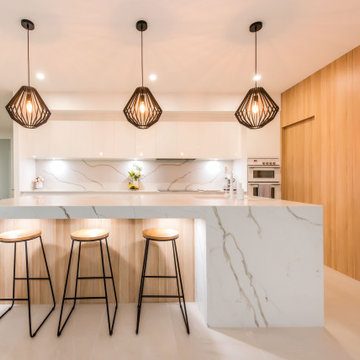
The kitchen featuring Smartstone island benchtop and splashback is proving a joy to live with its winning combination of luxe marble aesthetic in super-durable quartz. For the bathroom, Leeza chose Smartstone Amara, a soft, beautiful surface that features a subtle, random grey vein on a white background.

This luxurious interior tells a story of more than a modern condo building in the heart of Philadelphia. It unfolds to reveal layers of history through Persian rugs, a mix of furniture styles, and has unified it all with an unexpected color story.
The palette for this riverfront condo is grounded in natural wood textures and green plants that allow for a playful tension that feels both fresh and eclectic in a metropolitan setting.
The high-rise unit boasts a long terrace with a western exposure that we outfitted with custom Lexington outdoor furniture distinct in its finishes and balance between fun and sophistication.

We designed this kitchen using Plain & Fancy custom cabinetry with natural walnut and white pain finishes. The extra large island includes the sink and marble countertops. The matching marble backsplash features hidden spice shelves behind a mobile layer of solid marble. The cabinet style and molding details were selected to feel true to a traditional home in Greenwich, CT. In the adjacent living room, the built-in white cabinetry showcases matching walnut backs to tie in with the kitchen. The pantry encompasses space for a bar and small desk area. The light blue laundry room has a magnetized hanger for hang-drying clothes and a folding station. Downstairs, the bar kitchen is designed in blue Ultracraft cabinetry and creates a space for drinks and entertaining by the pool table. This was a full-house project that touched on all aspects of the ways the homeowners live in the space.

Mt. Washington, CA - Complete Kitchen Remodel
Installation of the flooring, cabinets/cupboards, countertops, appliances, tiled backsplash. windows and and fresh paint to finish.

Visit The Korina 14803 Como Circle or call 941 907.8131 for additional information.
3 bedrooms | 4.5 baths | 3 car garage | 4,536 SF
The Korina is John Cannon’s new model home that is inspired by a transitional West Indies style with a contemporary influence. From the cathedral ceilings with custom stained scissor beams in the great room with neighboring pristine white on white main kitchen and chef-grade prep kitchen beyond, to the luxurious spa-like dual master bathrooms, the aesthetics of this home are the epitome of timeless elegance. Every detail is geared toward creating an upscale retreat from the hectic pace of day-to-day life. A neutral backdrop and an abundance of natural light, paired with vibrant accents of yellow, blues, greens and mixed metals shine throughout the home.

Since the owner works from home, her office needed to reflect her personality and provide inspiration through color and light.
Modelo de despacho clásico renovado de tamaño medio sin chimenea con suelo de madera oscura, escritorio independiente, suelo marrón y paredes multicolor
Modelo de despacho clásico renovado de tamaño medio sin chimenea con suelo de madera oscura, escritorio independiente, suelo marrón y paredes multicolor

The gold hardware and faucet stand out against the white and black backgrounds.
Foto de cocina clásica renovada grande con fregadero bajoencimera, puertas de armario blancas, encimera de cuarzo compacto, salpicadero blanco, salpicadero de losas de piedra, electrodomésticos de acero inoxidable, suelo de madera oscura, una isla, suelo marrón, encimeras blancas y armarios con paneles empotrados
Foto de cocina clásica renovada grande con fregadero bajoencimera, puertas de armario blancas, encimera de cuarzo compacto, salpicadero blanco, salpicadero de losas de piedra, electrodomésticos de acero inoxidable, suelo de madera oscura, una isla, suelo marrón, encimeras blancas y armarios con paneles empotrados

Photo Credits: JOHN GRANEN PHOTOGRAPHY
Diseño de cocinas en U de estilo de casa de campo de tamaño medio con fregadero sobremueble, armarios estilo shaker, puertas de armario azules, electrodomésticos de acero inoxidable, suelo gris, encimeras blancas, salpicadero blanco, península, encimera de cuarzo compacto, salpicadero de azulejos tipo metro y suelo de baldosas de porcelana
Diseño de cocinas en U de estilo de casa de campo de tamaño medio con fregadero sobremueble, armarios estilo shaker, puertas de armario azules, electrodomésticos de acero inoxidable, suelo gris, encimeras blancas, salpicadero blanco, península, encimera de cuarzo compacto, salpicadero de azulejos tipo metro y suelo de baldosas de porcelana
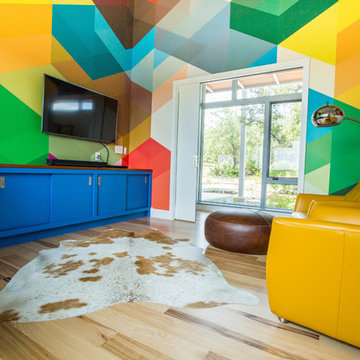
Net Zero House home office. Architect: Barley|Pfeiffer.
Imagen de despacho ecléctico grande sin chimenea con paredes multicolor, suelo de madera en tonos medios, escritorio empotrado y suelo marrón
Imagen de despacho ecléctico grande sin chimenea con paredes multicolor, suelo de madera en tonos medios, escritorio empotrado y suelo marrón

Modelo de sótano en el subsuelo tradicional de tamaño medio sin chimenea con paredes blancas, suelo laminado y suelo gris

Mahjong Game Room with Wet Bar
Modelo de sala de estar con barra de bar clásica renovada de tamaño medio con moqueta, suelo multicolor y paredes multicolor
Modelo de sala de estar con barra de bar clásica renovada de tamaño medio con moqueta, suelo multicolor y paredes multicolor
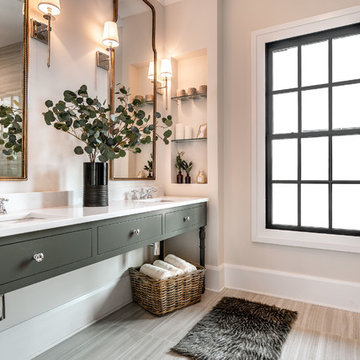
Foto de cuarto de baño principal clásico renovado con puertas de armario grises, baldosas y/o azulejos grises, paredes grises, lavabo bajoencimera, suelo gris, encimeras blancas, espejo con luz y armarios con paneles lisos
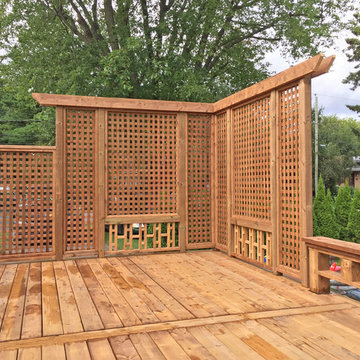
Brown Treated Wood Deck with Custom Privacy Wall and Custom Bench
Modelo de terraza de estilo americano grande en patio trasero
Modelo de terraza de estilo americano grande en patio trasero

Ejemplo de cocina lineal contemporánea pequeña abierta sin isla con fregadero bajoencimera, armarios con paneles lisos, puertas de armario blancas, electrodomésticos de acero inoxidable, suelo de madera clara, suelo beige y encimeras blancas

Winner of the 2018 Tour of Homes Best Remodel, this whole house re-design of a 1963 Bennet & Johnson mid-century raised ranch home is a beautiful example of the magic we can weave through the application of more sustainable modern design principles to existing spaces.
We worked closely with our client on extensive updates to create a modernized MCM gem.
Extensive alterations include:
- a completely redesigned floor plan to promote a more intuitive flow throughout
- vaulted the ceilings over the great room to create an amazing entrance and feeling of inspired openness
- redesigned entry and driveway to be more inviting and welcoming as well as to experientially set the mid-century modern stage
- the removal of a visually disruptive load bearing central wall and chimney system that formerly partitioned the homes’ entry, dining, kitchen and living rooms from each other
- added clerestory windows above the new kitchen to accentuate the new vaulted ceiling line and create a greater visual continuation of indoor to outdoor space
- drastically increased the access to natural light by increasing window sizes and opening up the floor plan
- placed natural wood elements throughout to provide a calming palette and cohesive Pacific Northwest feel
- incorporated Universal Design principles to make the home Aging In Place ready with wide hallways and accessible spaces, including single-floor living if needed
- moved and completely redesigned the stairway to work for the home’s occupants and be a part of the cohesive design aesthetic
- mixed custom tile layouts with more traditional tiling to create fun and playful visual experiences
- custom designed and sourced MCM specific elements such as the entry screen, cabinetry and lighting
- development of the downstairs for potential future use by an assisted living caretaker
- energy efficiency upgrades seamlessly woven in with much improved insulation, ductless mini splits and solar gain

Foto de cocina costera con fregadero sobremueble, puertas de armario blancas, salpicadero azul, salpicadero de azulejos tipo metro, suelo de madera en tonos medios, una isla, encimeras blancas, electrodomésticos con paneles y armarios estilo shaker
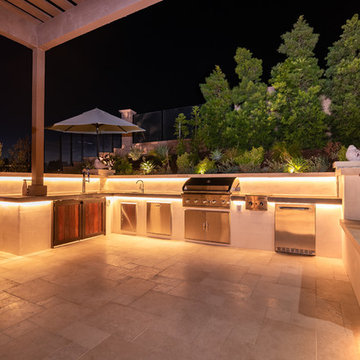
This beautiful home and landscape design are centered around family gatherings and luxury entertainment. The design is full of exquisite amenities such as: a large pool and spa veneered with custom tile throughout, an elaborate outdoor kitchen with swim up bar, a luxury outdoor shower, fire water features, gorgeous sunken fire pit, travertine decks, beautiful landscaping, while highlighted by amazing LED lighting throughout.
Bill at White Strobe Photography
300.525 fotos de casas naranjas
7

















