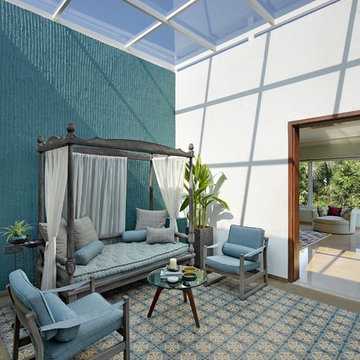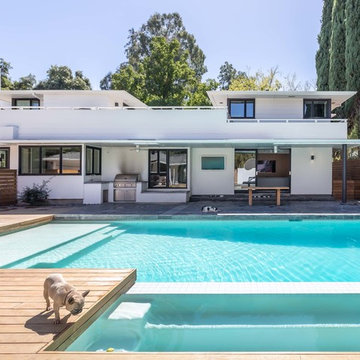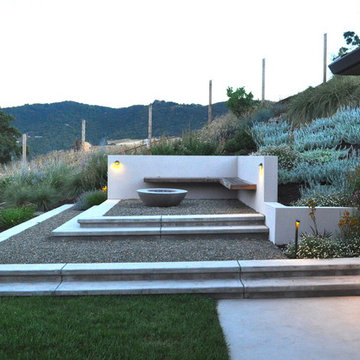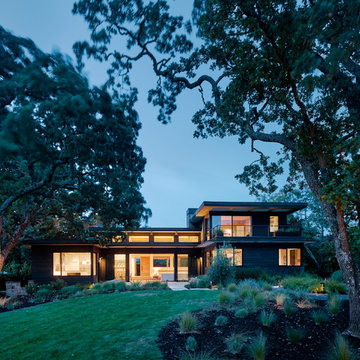Fotos de casas modernas turquesas
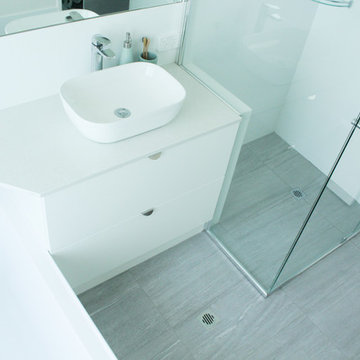
Semi Frameless Shower, Family Bathroom, Bricked Bath, Grey Bathroom, Small Bathroom Ideas, Nib Wall, Top Mounted Basin, On the Ball Bathrooms, Bathroom Renovations Willetton, Wall to Wall Stone Benchtop
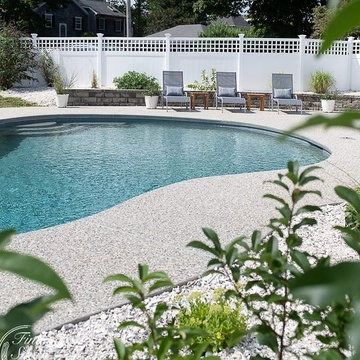
Modelo de piscina natural minimalista de tamaño medio tipo riñón en patio trasero con losas de hormigón
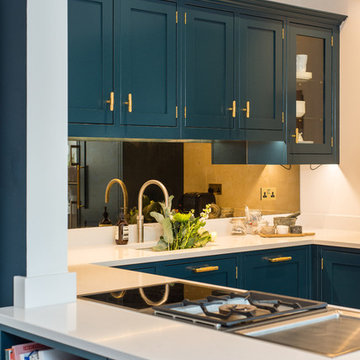
Sean Beagley - photographyandfloorplans.co.uk
Imagen de cocina moderna de tamaño medio con fregadero encastrado, armarios estilo shaker, puertas de armario azules, encimera de acrílico, salpicadero con efecto espejo, electrodomésticos de acero inoxidable, suelo de madera clara, península y encimeras blancas
Imagen de cocina moderna de tamaño medio con fregadero encastrado, armarios estilo shaker, puertas de armario azules, encimera de acrílico, salpicadero con efecto espejo, electrodomésticos de acero inoxidable, suelo de madera clara, península y encimeras blancas
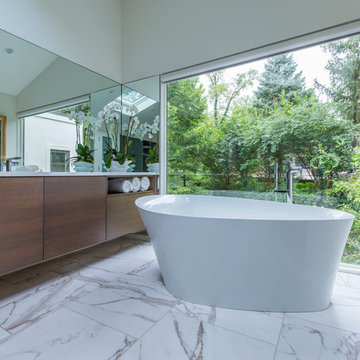
RVP Photography
Modelo de cuarto de baño principal minimalista de tamaño medio con armarios con paneles lisos, puertas de armario de madera oscura, bañera exenta, paredes blancas, suelo de madera en tonos medios, encimera de cuarcita, suelo marrón y encimeras blancas
Modelo de cuarto de baño principal minimalista de tamaño medio con armarios con paneles lisos, puertas de armario de madera oscura, bañera exenta, paredes blancas, suelo de madera en tonos medios, encimera de cuarcita, suelo marrón y encimeras blancas

Modelo de dormitorio principal y gris y blanco minimalista grande con suelo de madera en tonos medios, suelo gris y paredes grises
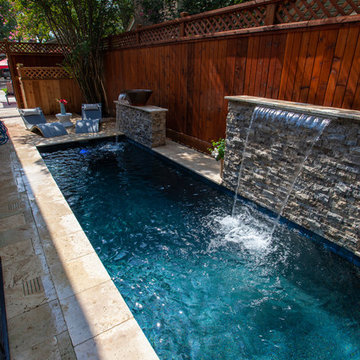
Hidden to the side of this gorgeous house remodeled after it got destroyed by Hurricane Harvey are this peaceful and beautiful small lap pool with raised ledger stone wall and Magic Bowls (no-fire water feature.)

Imagen de cocina comedor moderna grande con fregadero bajoencimera, armarios con paneles lisos, puertas de armario grises, encimera de cemento, salpicadero beige, electrodomésticos de acero inoxidable, suelo de madera clara y una isla
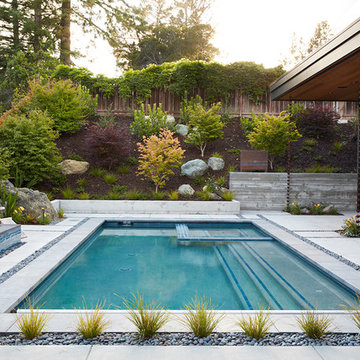
Klopf Architecture, Arterra Landscape Architects and Henry Calvert of Calvert Ventures Designed and built a new warm, modern, Eichler-inspired, open, indoor-outdoor home on a deeper-than-usual San Mateo Highlands property where an original Eichler house had burned to the ground.
The owners wanted multi-generational living and larger spaces than the original home offered, but all parties agreed that the house should respect the neighborhood and blend in stylistically with the other Eichlers. At first the Klopf team considered re-using what little was left of the original home and expanding on it. But after discussions with the owner and builder, all parties agreed that the last few remaining elements of the house were not practical to re-use, so Klopf Architecture designed a new home that pushes the Eichler approach in new directions.
One disadvantage of Eichler production homes is that the house designs were not optimized for each specific lot. A new custom home offered the team a chance to start over. In this case, a longer house that opens up sideways to the south fit the lot better than the original square-ish house that used to open to the rear (west). Accordingly, the Klopf team designed an L-shaped “bar” house with a large glass wall with large sliding glass doors that faces sideways instead of to the rear like a typical Eichler. This glass wall opens to a pool and landscaped yard designed by Arterra Landscape Architects.
Driving by the house, one might assume at first glance it is an Eichler because of the horizontality, the overhanging flat roof eaves, the dark gray vertical siding, and orange solid panel front door, but the house is designed for the 21st Century and is not meant to be a “Likeler.” You won't see any posts and beams in this home. Instead, the ceiling decking is a western red cedar that covers over all the beams. Like Eichlers, this cedar runs continuously from inside to out, enhancing the indoor / outdoor feeling of the house, but unlike Eichlers it conceals a cavity for lighting, wiring, and insulation. Ceilings are higher, rooms are larger and more open, the master bathroom is light-filled and more generous, with a separate tub and shower and a separate toilet compartment, and there is plenty of storage. The garage even easily fits two of today's vehicles with room to spare.
A massive 49-foot by 12-foot wall of glass and the continuity of materials from inside to outside enhance the inside-outside living concept, so the owners and their guests can flow freely from house to pool deck to BBQ to pool and back.
During construction in the rough framing stage, Klopf thought the front of the house appeared too tall even though the house had looked right in the design renderings (probably because the house is uphill from the street). So Klopf Architecture paid the framer to change the roofline from how we had designed it to be lower along the front, allowing the home to blend in better with the neighborhood. One project goal was for people driving up the street to pass the home without immediately noticing there is an "imposter" on this lot, and making that change was essential to achieve that goal.
This 2,606 square foot, 3 bedroom, 3 bathroom Eichler-inspired new house is located in San Mateo in the heart of the Silicon Valley.
Klopf Architecture Project Team: John Klopf, AIA, Klara Kevane
Landscape Architect: Arterra Landscape Architects
Contractor: Henry Calvert of Calvert Ventures
Photography ©2016 Mariko Reed
Location: San Mateo, CA
Year completed: 2016

Modelo de cocina minimalista de tamaño medio abierta con fregadero encastrado, armarios con paneles lisos, puertas de armario grises, encimera de acrílico, salpicadero blanco, electrodomésticos de acero inoxidable, suelo de cemento y una isla
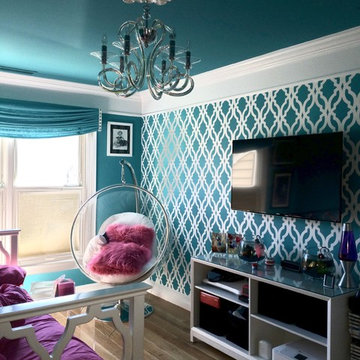
Teen girls bedroom feautures accent wall stenciled with a bold geometric stencil. Turquoise and white is complimented by bright accents. Yveline Reisner
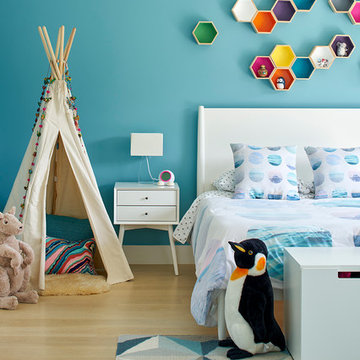
bruce damonte
Diseño de dormitorio infantil de 4 a 10 años minimalista grande con paredes azules y suelo de madera clara
Diseño de dormitorio infantil de 4 a 10 años minimalista grande con paredes azules y suelo de madera clara
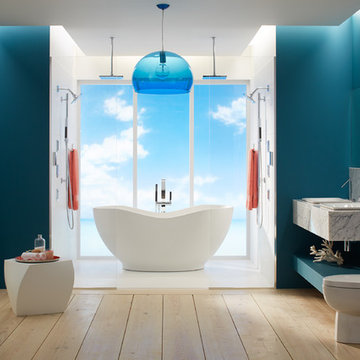
Ejemplo de cuarto de baño principal minimalista grande con bañera exenta, sanitario de una pieza, paredes azules, suelo de madera clara, lavabo suspendido, armarios abiertos y combinación de ducha y bañera

Diseño de fachada blanca minimalista de tamaño medio de una planta con revestimiento de estuco y tejado plano
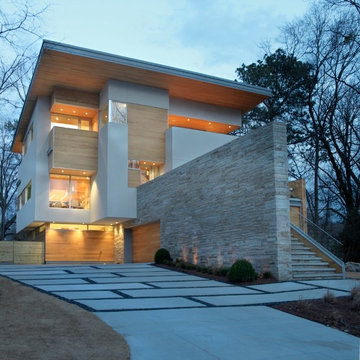
Diseño de fachada blanca minimalista grande de tres plantas con revestimientos combinados y tejado plano
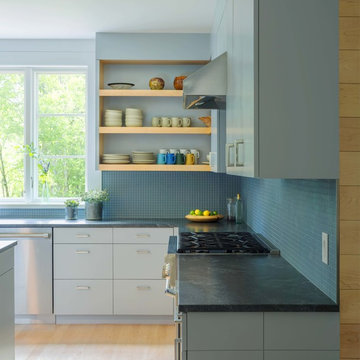
Modelo de cocina minimalista de tamaño medio abierta con fregadero bajoencimera, armarios con paneles lisos, puertas de armario azules, encimera de granito, salpicadero azul, salpicadero de azulejos de vidrio, electrodomésticos de acero inoxidable, suelo de madera clara y una isla
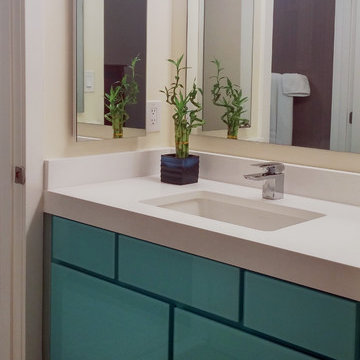
Foto de cuarto de baño principal moderno pequeño con lavabo bajoencimera, armarios tipo vitrina, puertas de armario azules, encimera de cuarcita, combinación de ducha y bañera, sanitario de dos piezas, baldosas y/o azulejos grises, baldosas y/o azulejos de porcelana, paredes azules y suelo de baldosas de porcelana
Fotos de casas modernas turquesas
2

















