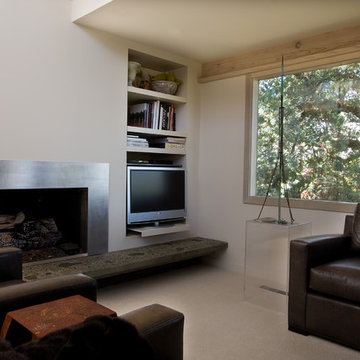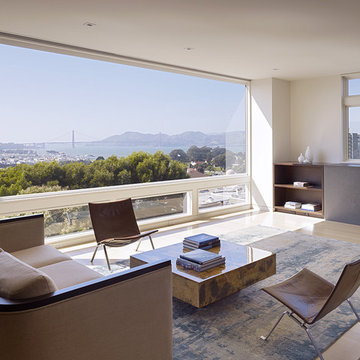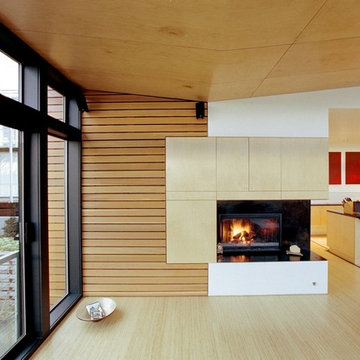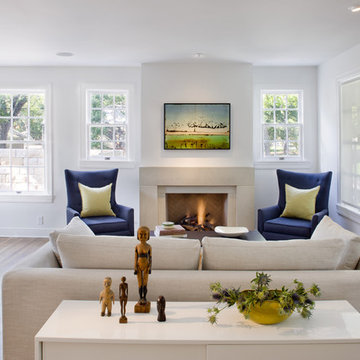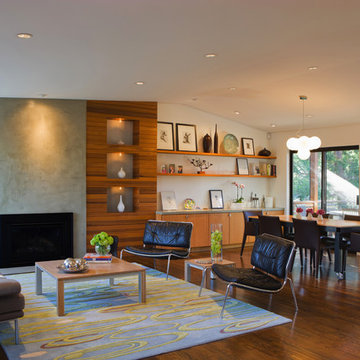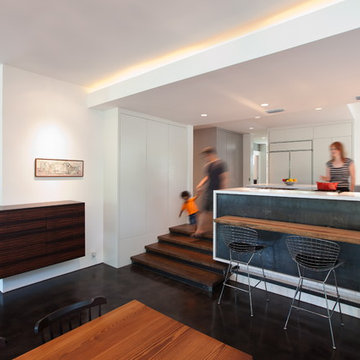Fotos de casas modernas
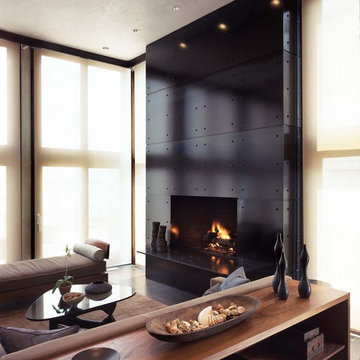
Photo credit: Robert Benson Photography
Ejemplo de salón minimalista con todas las chimeneas
Ejemplo de salón minimalista con todas las chimeneas
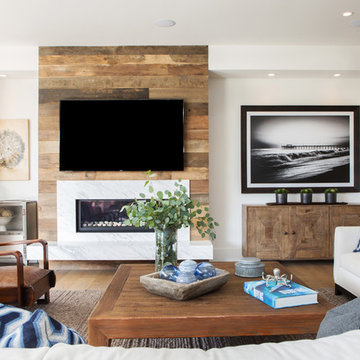
Modelo de sala de estar minimalista con paredes blancas, chimenea lineal, televisor colgado en la pared, marco de chimenea de piedra y alfombra
Encuentra al profesional adecuado para tu proyecto
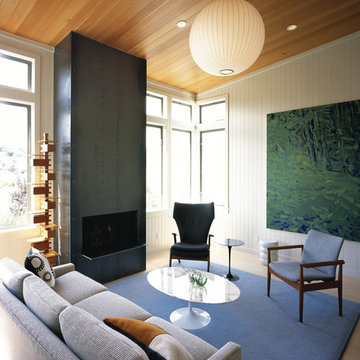
Photos Courtesy of Sharon Risedorph & Michelle Wilson (Sunset Books)
Ejemplo de salón minimalista de tamaño medio con paredes blancas
Ejemplo de salón minimalista de tamaño medio con paredes blancas
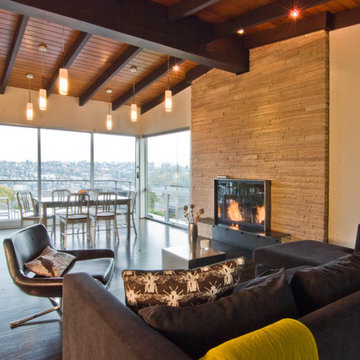
BUILD was tasked with fully updating this neglected home and site to accommodate the owners’ lifestyle and young boys. Relying and expanding on our experience of redesigning and rebuilding mid-century modern homes, BUILD’s updates encompass all aspects of the home and site, including the interior program, systems and finishes. Without adding any new volume, the usable square footage of this home was effectively doubled by thoughtful refinishing and revitalizing of the lower basement level. This design brings a refreshed relationship to the site and landscape as well as the remodeled pool area, particularly from the lower level. This house has been able to maintain its mid-century roots and form, while accommodating a family’s needs and desires for a home built for the current era.
Photography by BUILD LLC.
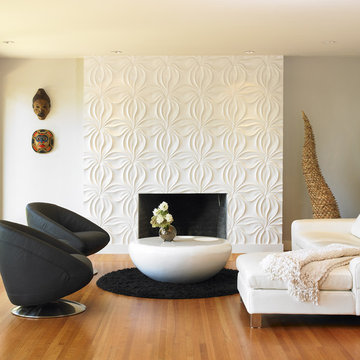
Jo Ann Richards, Works Photography
Highly sophisticated renovation of a 1940's home, located on a mysterious secluded inlet of the Gorge Waterway in Victoria, BC
Volver a cargar la página para no volver a ver este anuncio en concreto
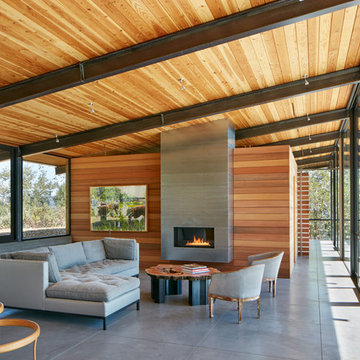
Split Rock Springs Ranch - photo: Bruce Damonte
Modelo de salón abierto minimalista sin televisor con suelo de cemento, todas las chimeneas, marco de chimenea de metal y suelo gris
Modelo de salón abierto minimalista sin televisor con suelo de cemento, todas las chimeneas, marco de chimenea de metal y suelo gris
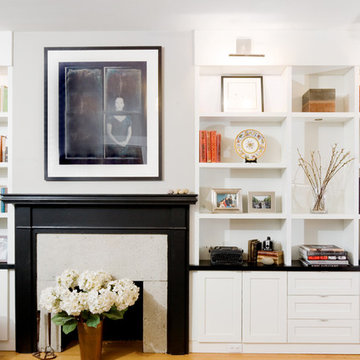
mango design co reworked the main floor of this 100 yr old house & provided a new kitchen, millwork & cobined bathroom/laundry on the upper floor.
we created a passageway from kitchen to living room to allow light & traffic to flow through the space. pocket doors can divide the spaces when the need arises.
the douglas fir vanity in the upper bathroom houses a built-in washer & dryer flanking the sink.
plumbing fixtures by blubathworks.com (except kitchen sink)
fisher paykel & dcs appliances from midlandappliance.com
general contracting by inspiredrenovations.ca
photography by kylahemmelgarn.com
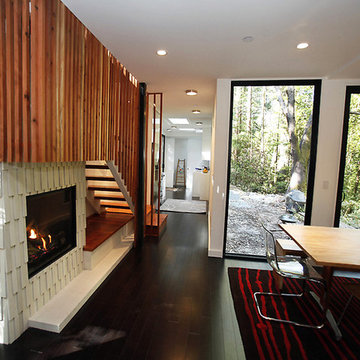
Connie DeWitt / David Fenster / Sue McAllister series of photographs taken during Mercury News interview and article
Ejemplo de comedor moderno con paredes blancas, suelo de madera oscura y todas las chimeneas
Ejemplo de comedor moderno con paredes blancas, suelo de madera oscura y todas las chimeneas
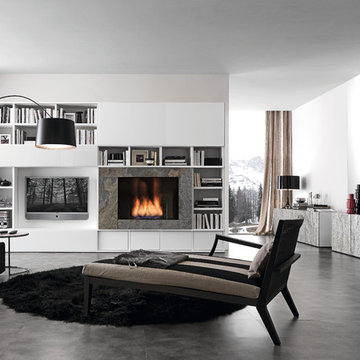
Media unit with white mat lacquer structure and bio alcohol burning fireplace in Silver Shine Stone. Sliding doors in white under painted glass.
Diseño de sala de estar abierta moderna con paredes blancas, pared multimedia, chimenea lineal y alfombra
Diseño de sala de estar abierta moderna con paredes blancas, pared multimedia, chimenea lineal y alfombra
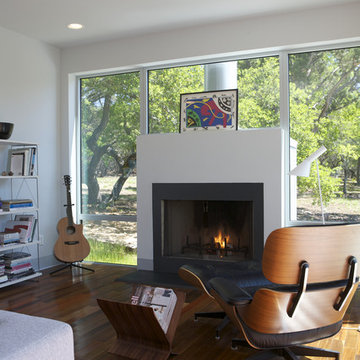
© Jacob Termansen Photography
Imagen de sala de estar minimalista con paredes blancas, suelo de madera oscura, todas las chimeneas y suelo marrón
Imagen de sala de estar minimalista con paredes blancas, suelo de madera oscura, todas las chimeneas y suelo marrón
Volver a cargar la página para no volver a ver este anuncio en concreto
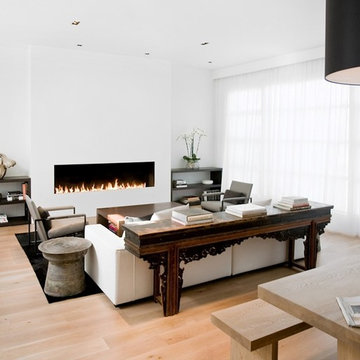
Ben Mayorga Photography
Diseño de salón moderno con paredes blancas, chimenea lineal y alfombra
Diseño de salón moderno con paredes blancas, chimenea lineal y alfombra
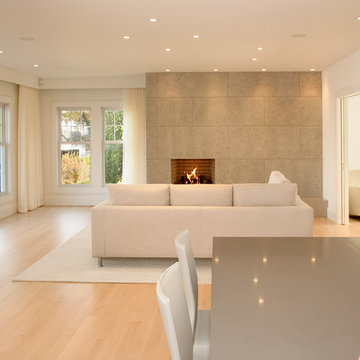
This house was new construction in the historical district, but my clients love a clean modern feel. The views of the harbor are spectacular and the feel inside is free of clutter, yet filled with energy. Photos by Siriphoto.com
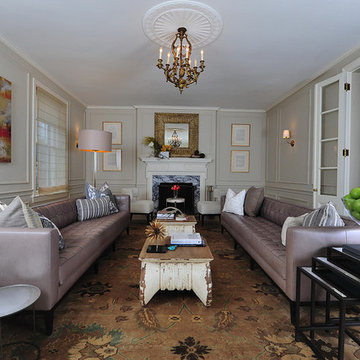
Modernism gracefully collides with elegance in the formal living room of this historic Washington, DC living room.
Imagen de salón para visitas cerrado minimalista grande sin televisor con paredes beige, todas las chimeneas, suelo de madera en tonos medios y marco de chimenea de piedra
Imagen de salón para visitas cerrado minimalista grande sin televisor con paredes beige, todas las chimeneas, suelo de madera en tonos medios y marco de chimenea de piedra
Fotos de casas modernas
Volver a cargar la página para no volver a ver este anuncio en concreto
1


















