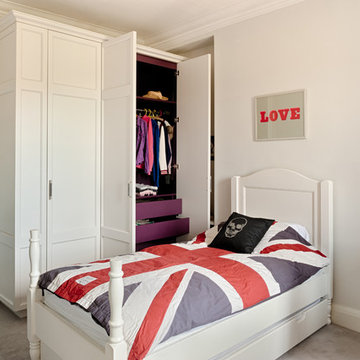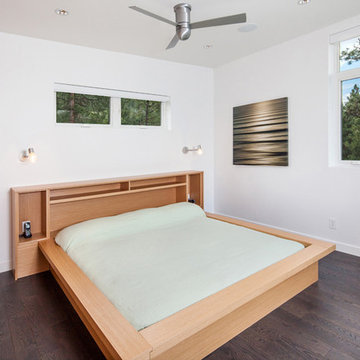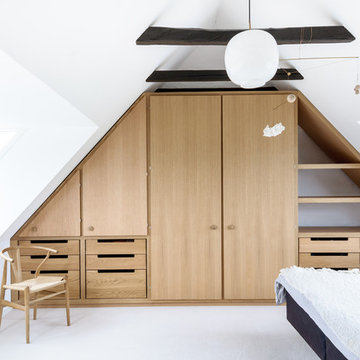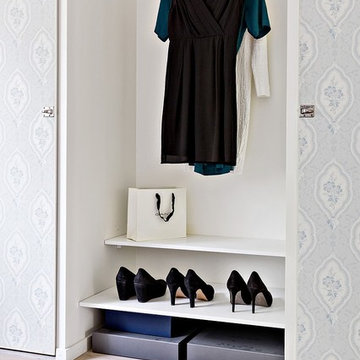Fotos de casas modernas

A child's bedroom with a place for everything! Kirsten Johnstone Architecture (formerly Eco Edge Architecture + Interior Design) has applied personal and professional experience in the design of the built-in joinery here. The fun of a window seat includes storage drawers below which seamlessly transitions into a desk with overhead cupboards and an open bookshelf dividing element. Floor to ceiling built-in robes includes double height hanging, drawers, shoe storage and shelves ensuring a place for everything (who left those shoes out!?).
Photography: Tatjana Plitt
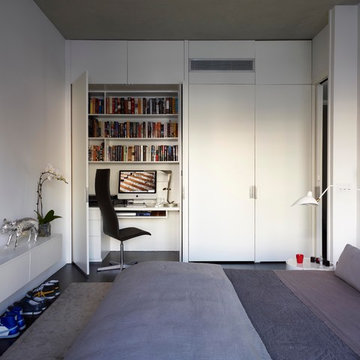
photos by Joshua McHugh
Ejemplo de dormitorio minimalista sin chimenea con paredes blancas y suelo de madera oscura
Ejemplo de dormitorio minimalista sin chimenea con paredes blancas y suelo de madera oscura
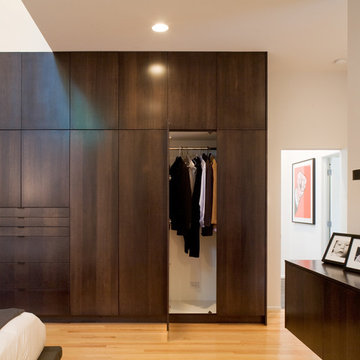
This contemporary renovation makes no concession towards differentiating the old from the new. Rather than razing the entire residence an effort was made to conserve what elements could be worked with and added space where an expanded program required it. Clad with cedar, the addition contains a master suite on the first floor and two children’s rooms and playroom on the second floor. A small vegetated roof is located adjacent to the stairwell and is visible from the upper landing. Interiors throughout the house, both in new construction and in the existing renovation, were handled with great care to ensure an experience that is cohesive. Partition walls that once differentiated living, dining, and kitchen spaces, were removed and ceiling vaults expressed. A new kitchen island both defines and complements this singular space.
The parti is a modern addition to a suburban midcentury ranch house. Hence, the name “Modern with Ranch.”
Encuentra al profesional adecuado para tu proyecto
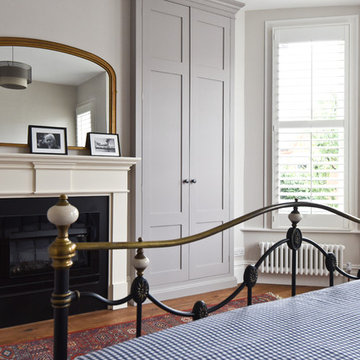
Full renovation of a Victorian terrace house including loft and side return extensions, full interior refurbishment and garden landscaping to create a beautiful family home.
A blend of traditional and modern design elements were expertly executed to deliver a light, stylish and inviting space.
Photo Credits : Simon Richards
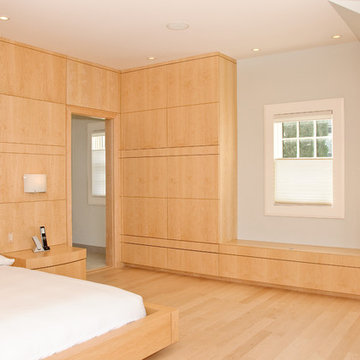
This house was new construction in the historical district, but my clients love a clean modern feel. The views of the harbor are spectacular and the feel inside is free of clutter, yet filled with energy. Photos by Siriphoto.com
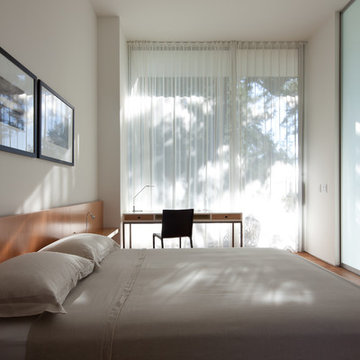
Sean Airhart
Ejemplo de dormitorio moderno con paredes blancas, suelo de madera en tonos medios y con escritorio
Ejemplo de dormitorio moderno con paredes blancas, suelo de madera en tonos medios y con escritorio
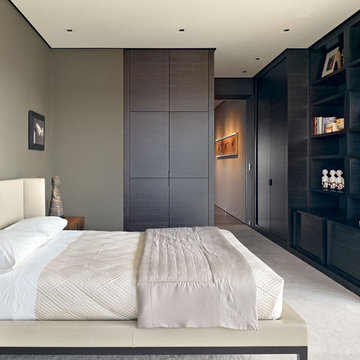
Master Bedroom and Guest Bedroom
Bruce Damonte
Ejemplo de dormitorio minimalista con paredes grises y moqueta
Ejemplo de dormitorio minimalista con paredes grises y moqueta
Volver a cargar la página para no volver a ver este anuncio en concreto

A complete interior remodel of a top floor unit in a stately Pacific Heights building originally constructed in 1925. The remodel included the construction of a new elevated roof deck with a custom spiral staircase and “penthouse” connecting the unit to the outdoor space. The unit has two bedrooms, a den, two baths, a powder room, an updated living and dining area and a new open kitchen. The design highlights the dramatic views to the San Francisco Bay and the Golden Gate Bridge to the north, the views west to the Pacific Ocean and the City to the south. Finishes include custom stained wood paneling and doors throughout, engineered mahogany flooring with matching mahogany spiral stair treads. The roof deck is finished with a lava stone and ipe deck and paneling, frameless glass guardrails, a gas fire pit, irrigated planters, an artificial turf dog park and a solar heated cedar hot tub.
Photos by Mariko Reed
Architect: Gregg DeMeza
Interior designer: Jennifer Kesteloot
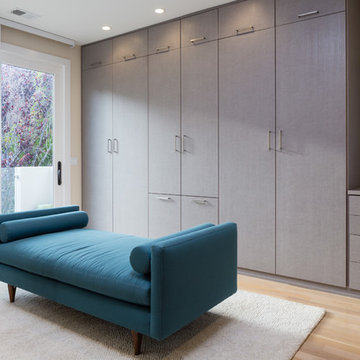
Photography by Peter Lyons
Modelo de vestidor unisex moderno con armarios con paneles lisos, suelo de madera clara y puertas de armario grises
Modelo de vestidor unisex moderno con armarios con paneles lisos, suelo de madera clara y puertas de armario grises
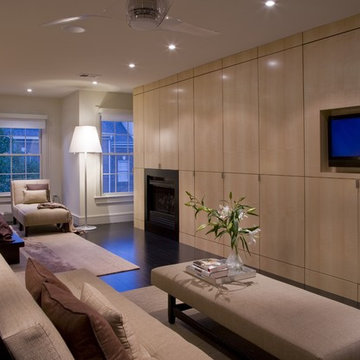
Modelo de dormitorio moderno con paredes beige, suelo de madera oscura, todas las chimeneas y suelo marrón
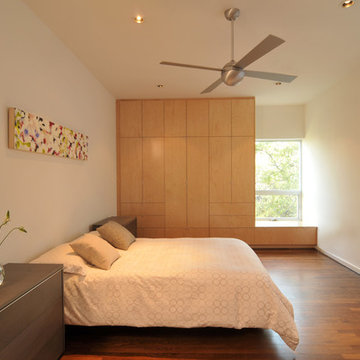
Foto de dormitorio minimalista con paredes beige y suelo de madera en tonos medios
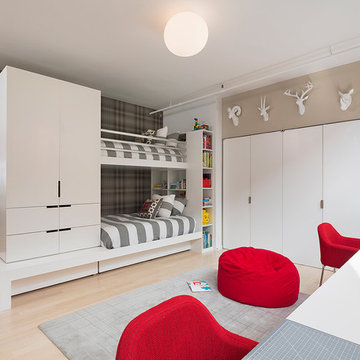
http://www.esto.com/vecerka
Diseño de dormitorio infantil minimalista con suelo de madera clara y paredes multicolor
Diseño de dormitorio infantil minimalista con suelo de madera clara y paredes multicolor
Volver a cargar la página para no volver a ver este anuncio en concreto
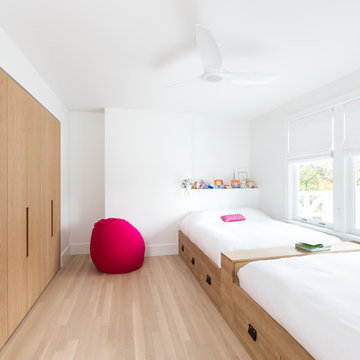
Ema Peter Photography
Ejemplo de dormitorio infantil minimalista con paredes blancas y suelo de madera clara
Ejemplo de dormitorio infantil minimalista con paredes blancas y suelo de madera clara
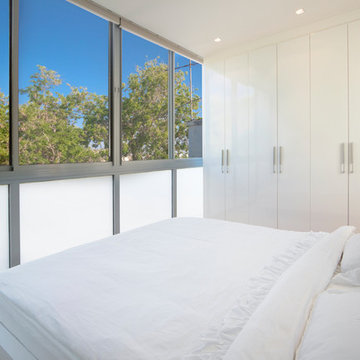
Project for austec Shamir buildi,architects :studio arcasa
Ejemplo de dormitorio minimalista con paredes blancas
Ejemplo de dormitorio minimalista con paredes blancas
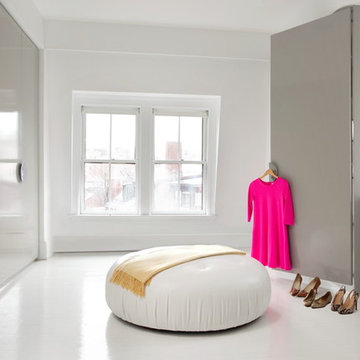
Assorted photographs copyright 2012, Eric Roth
Foto de vestidor de mujer minimalista con armarios con paneles lisos y puertas de armario grises
Foto de vestidor de mujer minimalista con armarios con paneles lisos y puertas de armario grises
Fotos de casas modernas
Volver a cargar la página para no volver a ver este anuncio en concreto
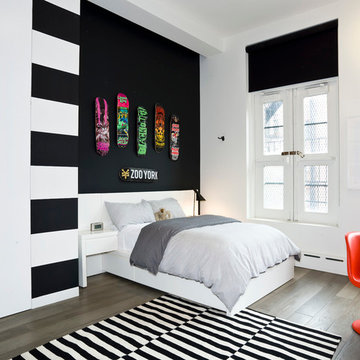
Imagen de dormitorio infantil moderno con paredes blancas, suelo de madera en tonos medios y suelo marrón
1


















