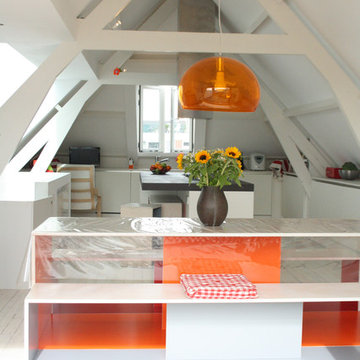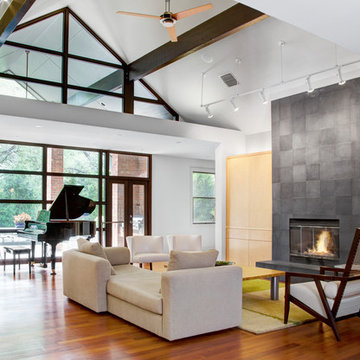Fotos de casas modernas

Ejemplo de salón abierto moderno sin televisor con suelo de pizarra y suelo azul
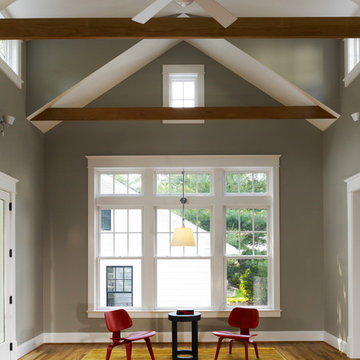
Modern family room addition addition on a traditional colonial house. The exterior detailing defers to the original structure while the interior is treated as a modern space with crisp and clean lines.
Hoachlander Davis Photography.
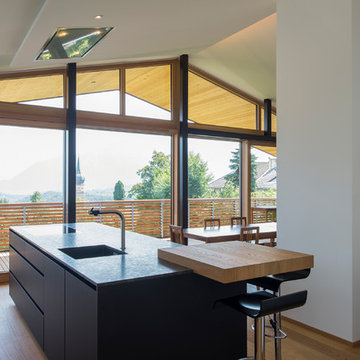
Ejemplo de cocina comedor moderna con fregadero bajoencimera, armarios con paneles lisos, puertas de armario negras, electrodomésticos con paneles, suelo de madera en tonos medios, una isla, suelo marrón y encimeras negras
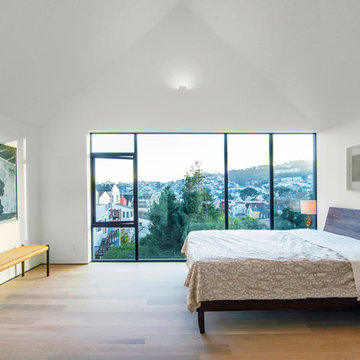
The floor plan of the upstairs was modified to create a spacious master bedroom in the rear to take advantage of the beautiful view. Alexander Jermyn Architecture, Robert Vente Photography.

Innenansicht Wohnraum im Energiegarten aus Polycarbonat in Holzbauweise mit Erschließung über eine Stahltreppe. Im Obergeschoss befinden sich Kinderzimmer, ein Bad und eine Bibliothek auf der Galerie
Fotos: Markus Vogt
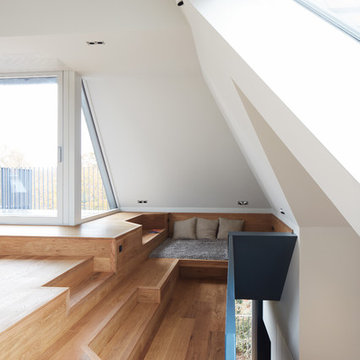
Imagen de salón abierto minimalista grande sin chimenea y televisor con suelo de madera en tonos medios, suelo marrón y paredes blancas
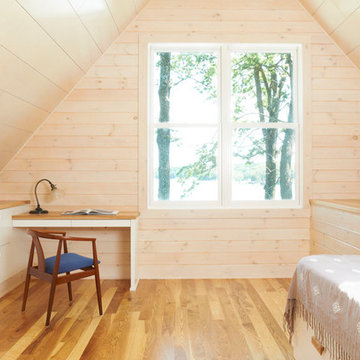
© Alyssa Lee Photography
Diseño de dormitorio minimalista con suelo de madera en tonos medios y techo inclinado
Diseño de dormitorio minimalista con suelo de madera en tonos medios y techo inclinado
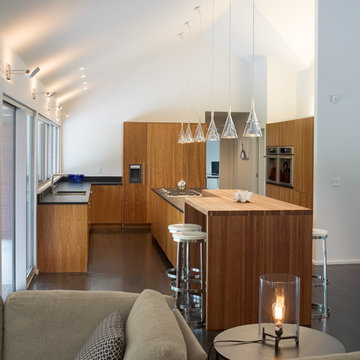
This contemporary renovation makes no concession towards differentiating the old from the new. Rather than razing the entire residence an effort was made to conserve what elements could be worked with and added space where an expanded program required it. Clad with cedar, the addition contains a master suite on the first floor and two children’s rooms and playroom on the second floor. A small vegetated roof is located adjacent to the stairwell and is visible from the upper landing. Interiors throughout the house, both in new construction and in the existing renovation, were handled with great care to ensure an experience that is cohesive. Partition walls that once differentiated living, dining, and kitchen spaces, were removed and ceiling vaults expressed. A new kitchen island both defines and complements this singular space.
The parti is a modern addition to a suburban midcentury ranch house. Hence, the name “Modern with Ranch.”

Anne Gummerson Photography
Ejemplo de cocina moderna con fregadero de un seno, armarios estilo shaker, puertas de armario de madera oscura, encimera de granito, electrodomésticos con paneles y barras de cocina
Ejemplo de cocina moderna con fregadero de un seno, armarios estilo shaker, puertas de armario de madera oscura, encimera de granito, electrodomésticos con paneles y barras de cocina
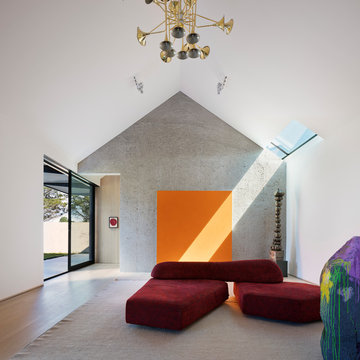
Diseño de salón minimalista sin chimenea y televisor con paredes grises y suelo de madera clara
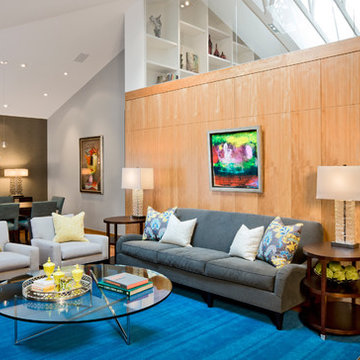
A dated 1980’s home became the perfect place for entertaining in style.
Stylish and inventive, this home is ideal for playing games in the living room while cooking and entertaining in the kitchen. An unusual mix of materials reflects the warmth and character of the organic modern design, including red birch cabinets, rare reclaimed wood details, rich Brazilian cherry floors and a soaring custom-built shiplap cedar entryway. High shelves accessed by a sliding library ladder provide art and book display areas overlooking the great room fireplace. A custom 12-foot folding door seamlessly integrates the eat-in kitchen with the three-season porch and deck for dining options galore. What could be better for year-round entertaining of family and friends? Call today to schedule an informational visit, tour, or portfolio review.
BUILDER: Streeter & Associates
ARCHITECT: Peterssen/Keller
INTERIOR: Eminent Interior Design
PHOTOGRAPHY: Paul Crosby Architectural Photography
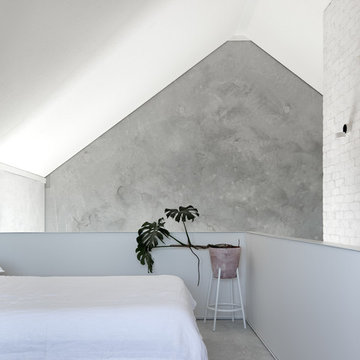
Imagen de dormitorio tipo loft minimalista con paredes grises, suelo de cemento y suelo gris
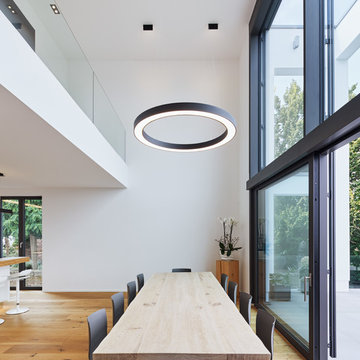
Imagen de comedor minimalista grande abierto sin chimenea con paredes blancas, suelo de madera en tonos medios y suelo marrón
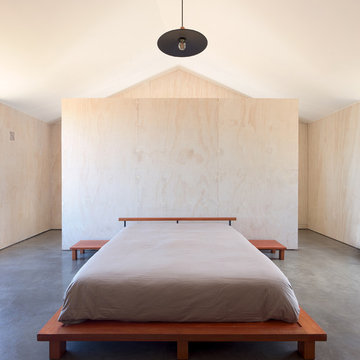
Felipe Fontecilla
Imagen de dormitorio principal minimalista grande con paredes blancas, suelo de cemento y suelo gris
Imagen de dormitorio principal minimalista grande con paredes blancas, suelo de cemento y suelo gris
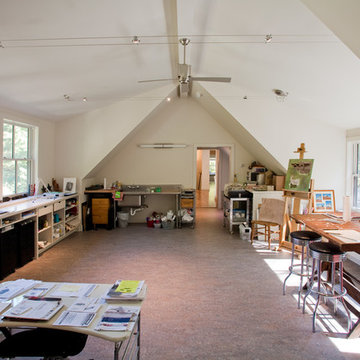
Photo: Randy Bye
Diseño de estudio moderno con paredes blancas y escritorio independiente
Diseño de estudio moderno con paredes blancas y escritorio independiente
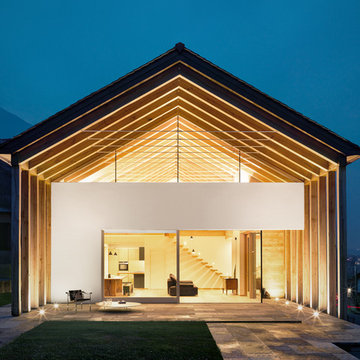
Modelo de fachada de casa multicolor minimalista grande de dos plantas con tejado a dos aguas y revestimientos combinados
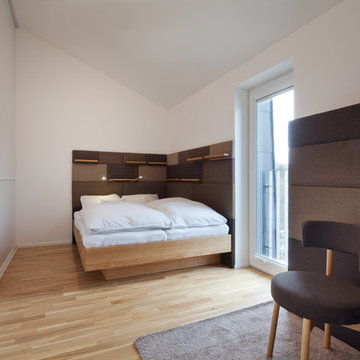
Wolfgang Pulfer
Modelo de dormitorio principal moderno grande sin chimenea con paredes blancas, suelo de madera clara y suelo beige
Modelo de dormitorio principal moderno grande sin chimenea con paredes blancas, suelo de madera clara y suelo beige
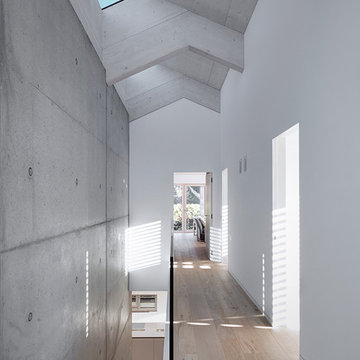
Modelo de recibidores y pasillos minimalistas grandes con paredes blancas, suelo de madera en tonos medios y suelo marrón
Fotos de casas modernas
1

















