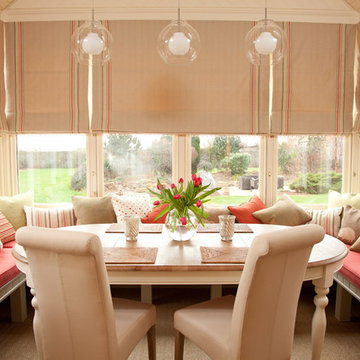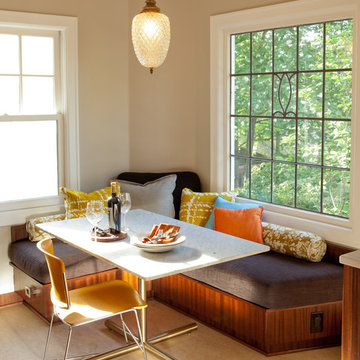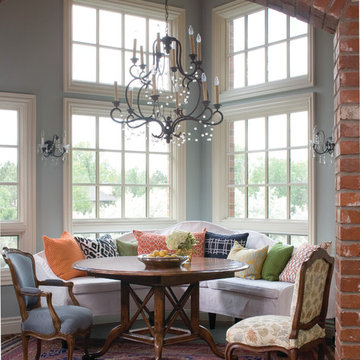312 fotos de casas marrones

Residential Design by Heydt Designs, Interior Design by Benjamin Dhong Interiors, Construction by Kearney & O'Banion, Photography by David Duncan Livingston
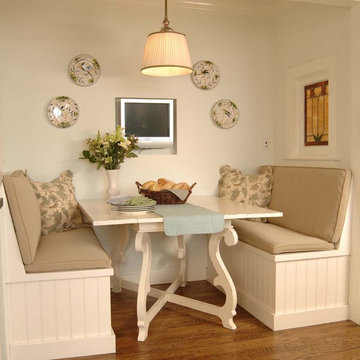
Free ebook, Creating the Ideal Kitchen. DOWNLOAD NOW
My husband and I had the opportunity to completely gut and remodel a very tired 1950’s Garrison colonial. We knew that the idea of a semi-open floor plan would be ideal for our family. Space saving solutions started with the design of a banquet in the kitchen. The banquet’s focal point is the two stained glass windows on either end that help to capture daylight from the adjoining spaces.
Material selections for the kitchen were driven by the desire for a bright, casual and uncomplicated look. The plan began with 3 large windows centered over a white farmhouse sink and overlooking the backyard. A large island acts as the kitchen’s work center and rounds out seating options in the room. White inset cabinetry is offset with a mix of materials including soapstone, cherry butcher block, stainless appliances, oak flooring and rustic white tiles that rise to the ceiling creating a dramatic backdrop for an arched range hood. Multiple mullioned glass doors keep the kitchen open, bright and airy.
A palette of grayish greens and blues throughout the house helps to meld the white kitchen and trim detail with existing furnishings. In-cabinet lighting as well as task and undercabinet lighting complements the recessed can lights and help to complete the light and airy look of the space.
Designed by: Susan Klimala, CKD, CBD
For more information on kitchen and bath design ideas go to: www.kitchenstudio-ge.com
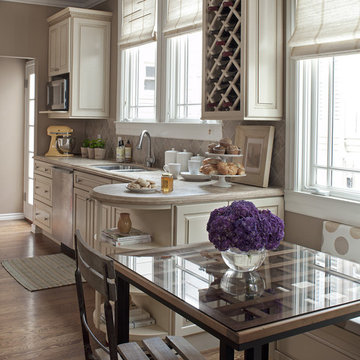
Ken Gutmaker Photography
kellykeisersplendidinteriors
Foto de cocina comedor tradicional con armarios con paneles con relieve, puertas de armario beige, salpicadero beige y cortinas
Foto de cocina comedor tradicional con armarios con paneles con relieve, puertas de armario beige, salpicadero beige y cortinas
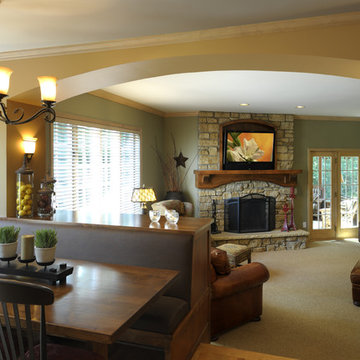
Diseño de salón tradicional con paredes azules, todas las chimeneas y marco de chimenea de piedra
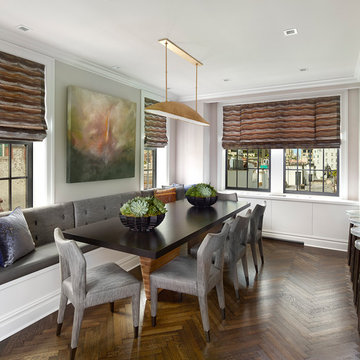
Holger Obenaus
Ejemplo de comedor de cocina tradicional renovado de tamaño medio sin chimenea con paredes grises, suelo de madera oscura y suelo marrón
Ejemplo de comedor de cocina tradicional renovado de tamaño medio sin chimenea con paredes grises, suelo de madera oscura y suelo marrón

NIck White
Imagen de comedor tradicional renovado abierto con paredes multicolor, suelo de madera clara y suelo beige
Imagen de comedor tradicional renovado abierto con paredes multicolor, suelo de madera clara y suelo beige
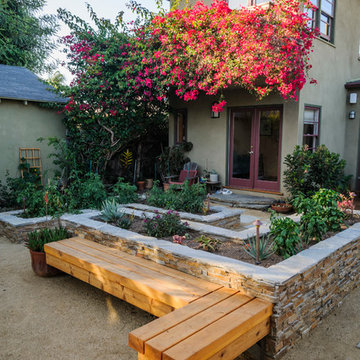
Allen Haren
Diseño de jardín clásico de tamaño medio en primavera en patio trasero con gravilla, jardín francés y exposición parcial al sol
Diseño de jardín clásico de tamaño medio en primavera en patio trasero con gravilla, jardín francés y exposición parcial al sol
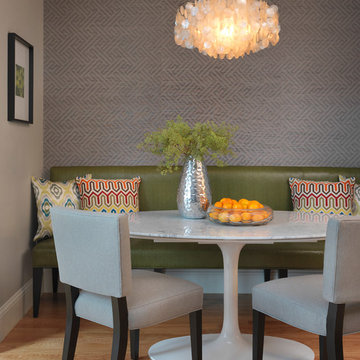
The breakfast bench in this seating area is upholstered in a faux leather by Kravet which can easily be wiped down with a sponge. The colorful pillows and patterned wallpaper add a fun vibe to this cozy nook. The capiz shell chandelier is oval to compliment the oval Saarinen dining table.
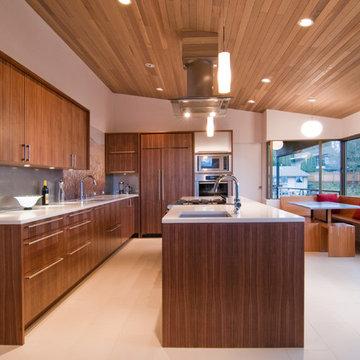
BUILD updated the kitchen of a mid-century modern home with walnut cabinets by Special Projects Division. The ceiling was vaulted to allow more space and light and a breakfast nook was included for informal dining and gathering. A custom wall mural is mounted to the wall above the sink.
Photo by BUILD LLC

Foto de cocina clásica grande con fregadero sobremueble, armarios con paneles empotrados, puertas de armario beige, encimera de esteatita, salpicadero multicolor, salpicadero con mosaicos de azulejos, electrodomésticos de acero inoxidable, suelo de madera en tonos medios, una isla y barras de cocina
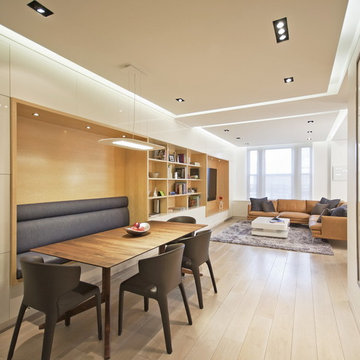
The owners of this prewar apartment on the Upper West Side of Manhattan wanted to combine two dark and tightly configured units into a single unified space. StudioLAB was challenged with the task of converting the existing arrangement into a large open three bedroom residence. The previous configuration of bedrooms along the Southern window wall resulted in very little sunlight reaching the public spaces. Breaking the norm of the traditional building layout, the bedrooms were moved to the West wall of the combined unit, while the existing internally held Living Room and Kitchen were moved towards the large South facing windows, resulting in a flood of natural sunlight. Wide-plank grey-washed walnut flooring was applied throughout the apartment to maximize light infiltration. A concrete office cube was designed with the supplementary space which features walnut flooring wrapping up the walls and ceiling. Two large sliding Starphire acid-etched glass doors close the space off to create privacy when screening a movie. High gloss white lacquer millwork built throughout the apartment allows for ample storage. LED Cove lighting was utilized throughout the main living areas to provide a bright wash of indirect illumination and to separate programmatic spaces visually without the use of physical light consuming partitions. Custom floor to ceiling Ash wood veneered doors accentuate the height of doorways and blur room thresholds. The master suite features a walk-in-closet, a large bathroom with radiant heated floors and a custom steam shower. An integrated Vantage Smart Home System was installed to control the AV, HVAC, lighting and solar shades using iPads.
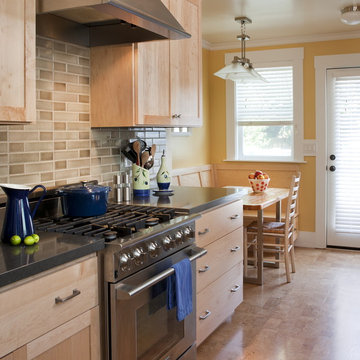
This galley style kitchen works hard, including a breakfast nook and plenty of storage into its small footprint.
Foto de cocina comedor tradicional grande sin isla con electrodomésticos de acero inoxidable, puertas de armario de madera clara, fregadero bajoencimera, armarios estilo shaker, encimera de granito, salpicadero beige y salpicadero de azulejos tipo metro
Foto de cocina comedor tradicional grande sin isla con electrodomésticos de acero inoxidable, puertas de armario de madera clara, fregadero bajoencimera, armarios estilo shaker, encimera de granito, salpicadero beige y salpicadero de azulejos tipo metro
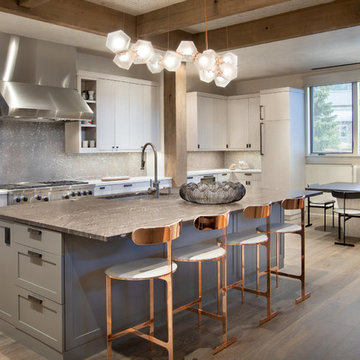
Diseño de cocina rural con fregadero bajoencimera, armarios con paneles lisos, puertas de armario de madera clara, salpicadero verde, electrodomésticos de acero inoxidable, una isla, encimeras blancas y suelo de madera oscura
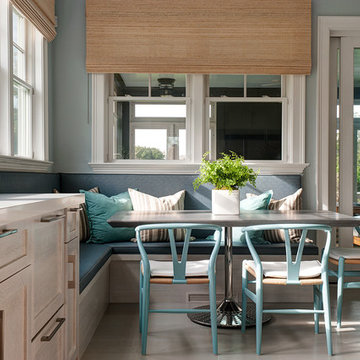
Architecture by Nicholas Vero Architects
Design by Willey Design
Photography by Rebecca McAlpin Photography
Foto de comedor de cocina clásico renovado con paredes azules
Foto de comedor de cocina clásico renovado con paredes azules
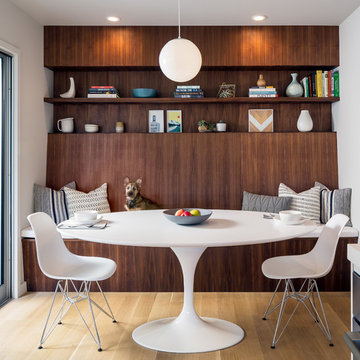
Breakfast nook/Homework station with built-in shelves.
Scott Hargis Photography.
Modelo de comedor de cocina retro con paredes blancas, suelo de madera clara y suelo beige
Modelo de comedor de cocina retro con paredes blancas, suelo de madera clara y suelo beige
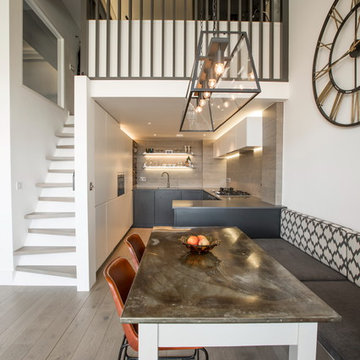
The brief for this project involved completely re configuring the space inside this industrial warehouse style apartment in Chiswick to form a one bedroomed/ two bathroomed space with an office mezzanine level. The client wanted a look that had a clean lined contemporary feel, but with warmth, texture and industrial styling. The space features a colour palette of dark grey, white and neutral tones with a bespoke kitchen designed by us, and also a bespoke mural on the master bedroom wall.
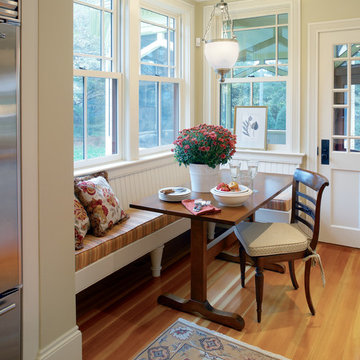
Aaron Usher Photography
Ejemplo de comedor de cocina clásico con paredes beige y suelo de madera en tonos medios
Ejemplo de comedor de cocina clásico con paredes beige y suelo de madera en tonos medios
312 fotos de casas marrones
1

















