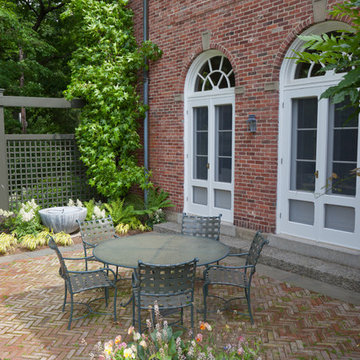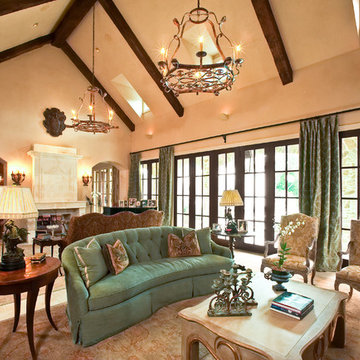1.141 fotos de casas marrones

Photography by Linda Oyama Bryan. http://pickellbuilders.com. Oval Shaped Dining Room with Complex Arched Opening on Curved Wall, white painted Maple Butler's Pantry cabinetry and wood countertop, and blue lagos limestone flooring laid in a four piece pattern.

Tom Crane Photography
Modelo de recibidores y pasillos tradicionales con paredes blancas y suelo de madera oscura
Modelo de recibidores y pasillos tradicionales con paredes blancas y suelo de madera oscura

Formal Living Room with custom refined sisal area rug, antique French wall sconces, furnishings in a mix of textures within a neutral palate.
Diseño de sala de estar con rincón musical sin televisor con paredes beige y suelo de madera en tonos medios
Diseño de sala de estar con rincón musical sin televisor con paredes beige y suelo de madera en tonos medios

Grand architecturally detailed stone family home. Each interior uniquely customized.
Architect: Mike Sharrett of Sharrett Design
Interior Designer: Laura Ramsey Engler of Ramsey Engler, Ltd.
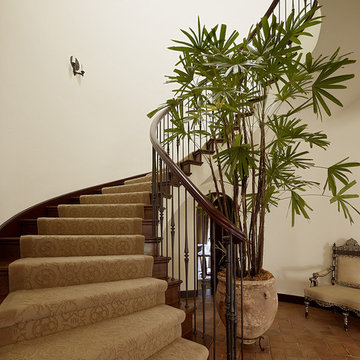
Architect: Charlie Barnett Associates
Interior Design: Tucker and Marks Design
Landscape Design: Suzman & Cole Design Associates
Photography: Mathew Millman Photography
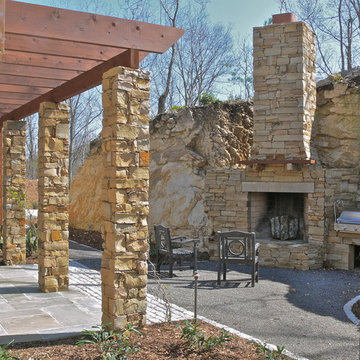
Custom Home by David Acton Building Corp.
Photograph by Jordan Huffstetler
www.davidactonbuilding.com
Ejemplo de patio actual con brasero y pérgola
Ejemplo de patio actual con brasero y pérgola
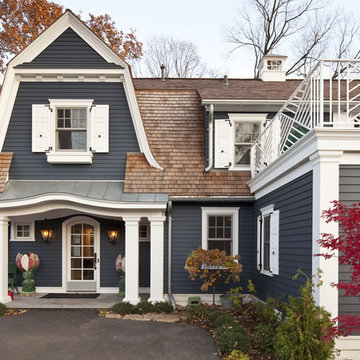
Charming lake cottage on Lake Minnetonka.
Foto de fachada gris tradicional de dos plantas
Foto de fachada gris tradicional de dos plantas
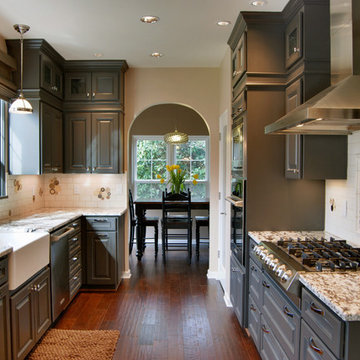
Modelo de cocina clásica cerrada con fregadero de un seno, electrodomésticos de acero inoxidable, armarios con paneles con relieve, puertas de armario grises, encimera de granito, salpicadero multicolor y salpicadero de azulejos de cerámica

Entryway design with blue door from Osmond Designs.
Imagen de recibidores y pasillos clásicos renovados con paredes beige, suelo de madera clara y suelo beige
Imagen de recibidores y pasillos clásicos renovados con paredes beige, suelo de madera clara y suelo beige
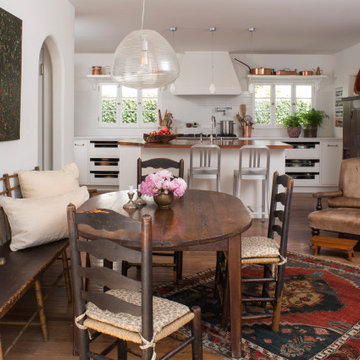
Ejemplo de comedor de cocina clásico renovado de tamaño medio con paredes blancas, suelo de madera en tonos medios y suelo marrón
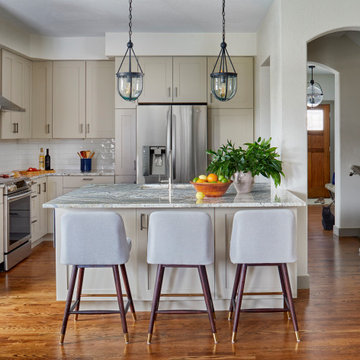
Diseño de cocinas en L clásica renovada con fregadero bajoencimera, armarios estilo shaker, puertas de armario beige, salpicadero blanco, electrodomésticos de acero inoxidable, suelo de madera oscura, una isla, suelo marrón y encimeras grises
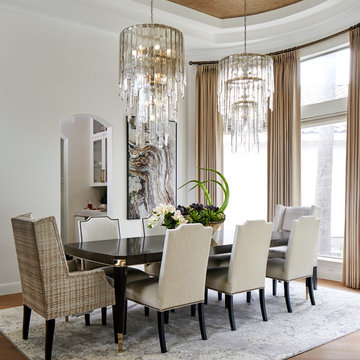
This beautiful light filled dining room is graced by two large glass icicle chandeliers and a metallic cork wallpapered ceiling. The stunning Caracole dining table features golden accents and seats up to 10 guests. Custom drapery flanks both sides of the oval dining room, while a custom Alex Turco art piece echoes all of the neutral colors in the room. The dining room is both opulent and inviting, offering a beautiful space for hours of dining and conversation.
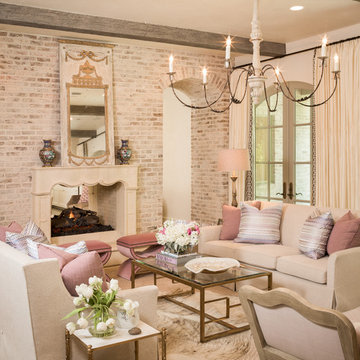
Foto de salón para visitas mediterráneo con paredes beige y chimenea de doble cara

Photo- Lisa Romerein
Modelo de cocinas en L mediterránea abierta con fregadero bajoencimera, armarios con paneles lisos, puertas de armario blancas, salpicadero blanco, electrodomésticos de acero inoxidable, suelo de madera oscura, una isla y suelo marrón
Modelo de cocinas en L mediterránea abierta con fregadero bajoencimera, armarios con paneles lisos, puertas de armario blancas, salpicadero blanco, electrodomésticos de acero inoxidable, suelo de madera oscura, una isla y suelo marrón
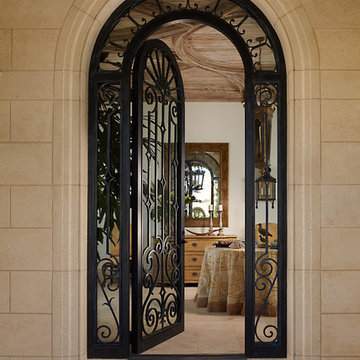
Modelo de puerta principal mediterránea con paredes beige, puerta simple y puerta negra

Resting upon a 120-acre rural hillside, this 17,500 square-foot residence has unencumbered mountain views to the east, south and west. The exterior design palette for the public side is a more formal Tudor style of architecture, including intricate brick detailing; while the materials for the private side tend toward a more casual mountain-home style of architecture with a natural stone base and hand-cut wood siding.
Primary living spaces and the master bedroom suite, are located on the main level, with guest accommodations on the upper floor of the main house and upper floor of the garage. The interior material palette was carefully chosen to match the stunning collection of antique furniture and artifacts, gathered from around the country. From the elegant kitchen to the cozy screened porch, this residence captures the beauty of the White Mountains and embodies classic New Hampshire living.
Photographer: Joseph St. Pierre
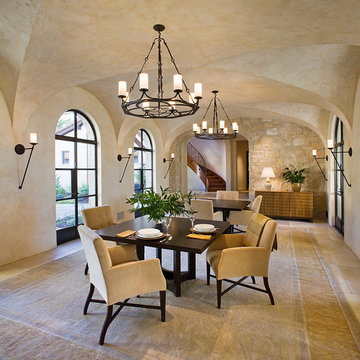
Kodiak Greenwood
Ejemplo de comedor de cocina mediterráneo de tamaño medio sin chimenea con paredes beige y suelo de baldosas de cerámica
Ejemplo de comedor de cocina mediterráneo de tamaño medio sin chimenea con paredes beige y suelo de baldosas de cerámica
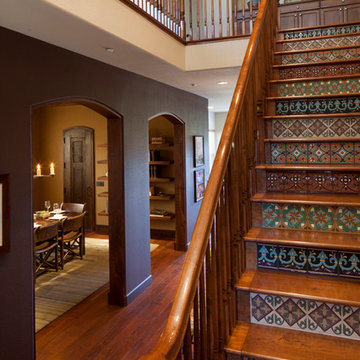
ASID Design Excellence First Place Residential – Best Individual Room (Traditional): This dining room was created by Michael Merrill Design Studio to reflect the client’s desire for having a gracious and warm space based on a Santa Fe aesthetic. We worked closely with her to create the custom staircase she envisioned.
Photos © Paul Dyer Photography
1.141 fotos de casas marrones
2

















