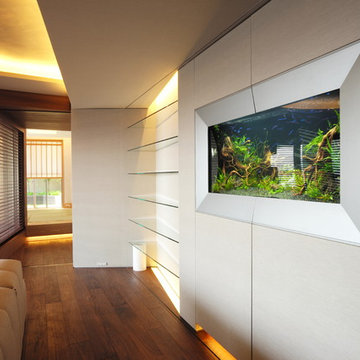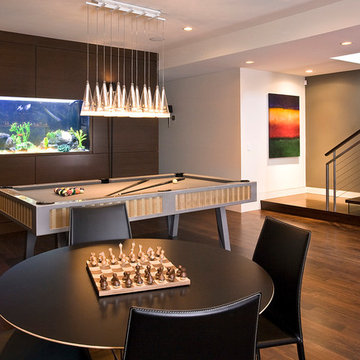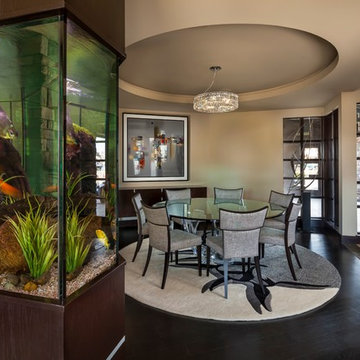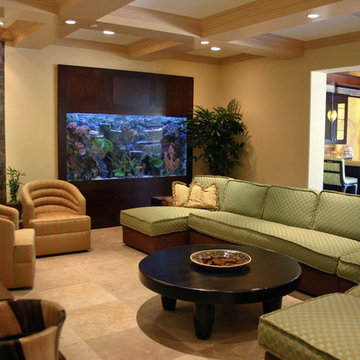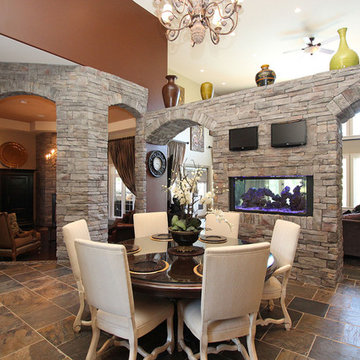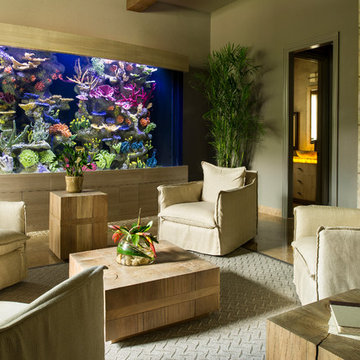40 fotos de casas marrones
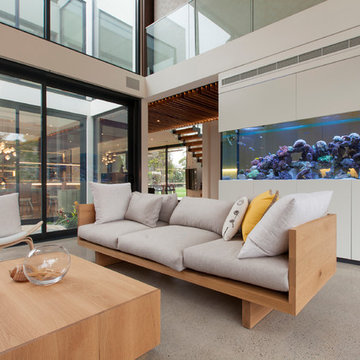
Diseño de salón actual con suelo de cemento y televisor colgado en la pared

Durabuilt's Vivacé windows are unique in that the window can tilt open or crank open. This allows you greater control over how much you want your windows to open. Imagine taking advantage of this feature on a warm summer day!
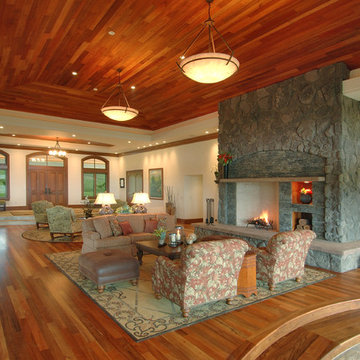
Imagen de salón para visitas abierto contemporáneo grande sin televisor con marco de chimenea de piedra, paredes blancas, suelo de madera en tonos medios, todas las chimeneas y suelo marrón
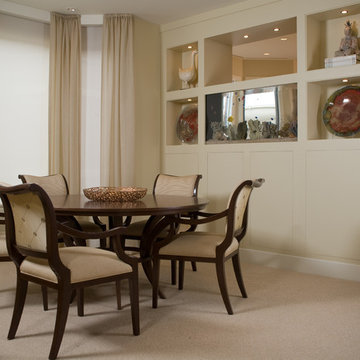
Diseño de comedor actual de tamaño medio cerrado con paredes beige, moqueta y cortinas
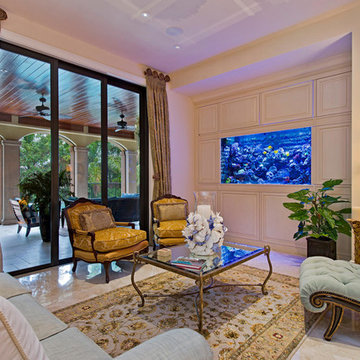
Elegant formal living area graced by custom chairs by Marge Carson, Raymond Waites and Century upholstery combine with custom window treatments all color coordinated to highlight the 1000 gallon salt water fish tank that is the centerpiece of this south florida home. Photos Naples Kenny
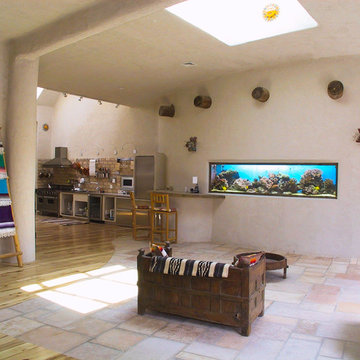
Diseño de sala de estar abierta de estilo americano con paredes beige y suelo de madera clara
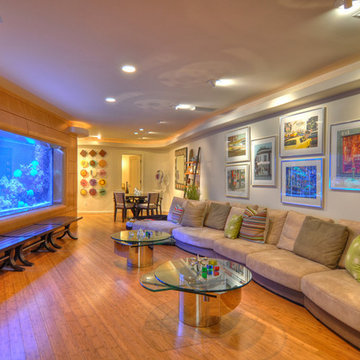
Foto de sala de estar contemporánea sin chimenea y televisor con paredes beige y suelo de madera en tonos medios
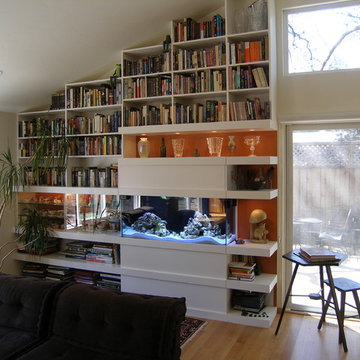
The clients wanted as much space for their books as possible. Integrating the fishtank and an overflow tank (in the cabinet below the pictured tank) and various pieces of equipment to support the tank was a challenge. The clients also wanted to display some of their china.
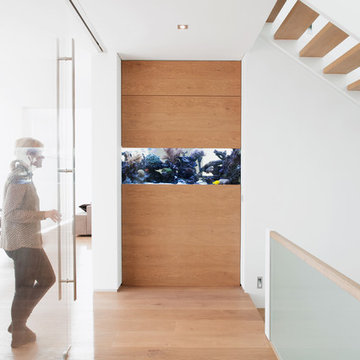
Haus am Hang
Diemer Architekten
Bildnachweis:
DASHOLTHAUS GmbH
crossmedia agentur
Im Eichels 10
69469 Weinheim
Ejemplo de recibidores y pasillos modernos de tamaño medio con paredes blancas y suelo de madera clara
Ejemplo de recibidores y pasillos modernos de tamaño medio con paredes blancas y suelo de madera clara
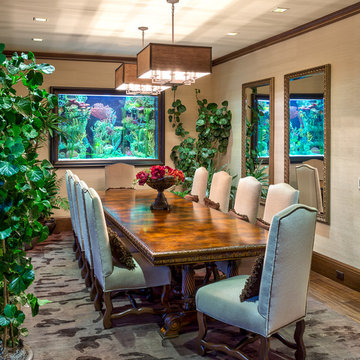
12-seat dining room with inset fish tank in the wall.
Diseño de comedor rural con paredes beige
Diseño de comedor rural con paredes beige
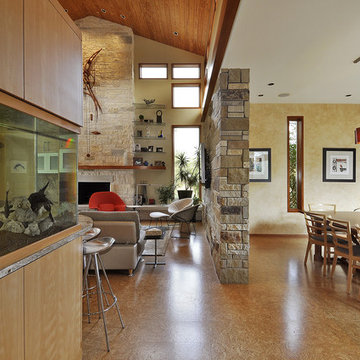
Nestled between multiple stands of Live Oak trees, the Westlake Residence is a contemporary Texas Hill Country home. The house is designed to accommodate the entire family, yet flexible in its design to be able to scale down into living only in 2,200 square feet when the children leave in several years. The home includes many state-of-the-art green features and multiple flex spaces capable of hosting large gatherings or small, intimate groups. The flow and design of the home provides for privacy from surrounding properties and streets, as well as to focus all of the entertaining to the center of the home. Finished in late 2006, the home features Icynene insulation, cork floors and thermal chimneys to exit warm air in the expansive family room.
Photography by Allison Cartwright
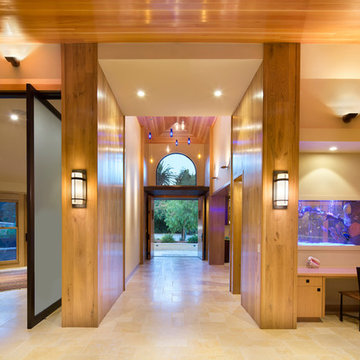
The entryway has impressive cathedral ceilings from vertical grain Douglas Fir. The entry lights are an artistic combination of blue and clear glass pendants. The walls are French oak with built in nooks for art display. The doors are double entry from Rift Sawn White Oak.
There is a built in desk with a built in custom aquarium that creates a view between the living room and dining room.
Two large, frosted glass pivot doors open into a separate office and play room.
(Photo by: Bernard Andre)

Kitchen, Family and Breakfast rooms. Custom Interior Design by The Design Firm. Houston area award winning Interior Design. Custom interior selections and finishes.
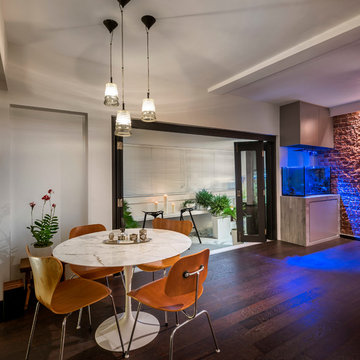
Hobbies and quiet downtime come together in this cosy dining corner and the adjoining balcony. When it is not used for entertaining company, the homeowners can tend to their mini potted garden at the floating ledge in the balcony, or their aquarium with built-in storage on the other side.
40 fotos de casas marrones
1

















