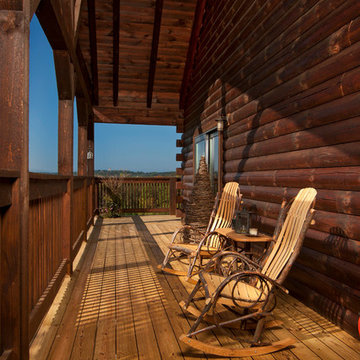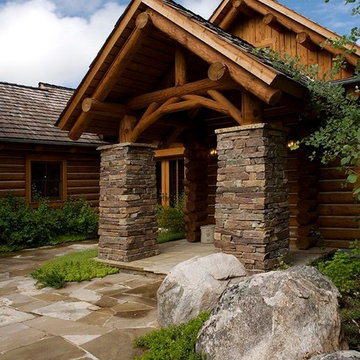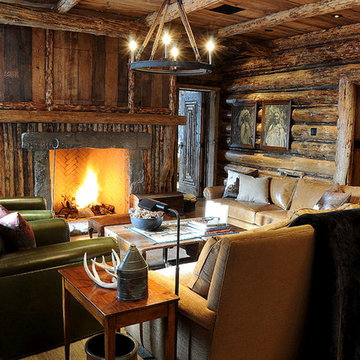329 fotos de casas marrones
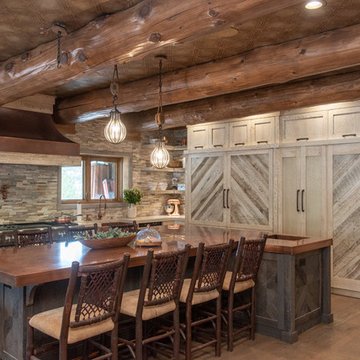
Modelo de cocina rústica con armarios estilo shaker, puertas de armario de madera clara, salpicadero multicolor, salpicadero de azulejos en listel, suelo de madera oscura, una isla, suelo marrón, encimeras beige y barras de cocina
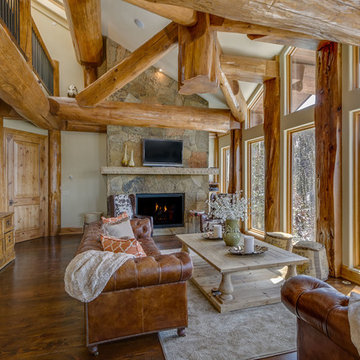
Mountain living, dry stack stone fireplace, custom floor to ceiling windows, knotty alder trim, hand glazed doors, 1200 lb. sandstone mantel, gas fireplace, Dutch antique hutch.
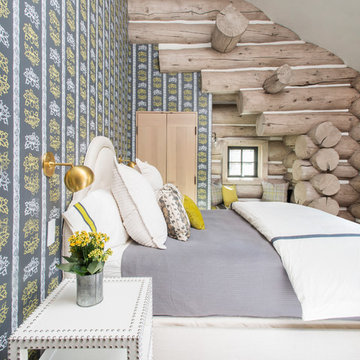
Modelo de habitación de invitados rústica grande sin chimenea con paredes grises, moqueta y suelo gris
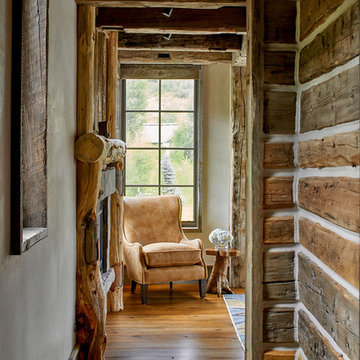
Entry hall master suite featuring custom wood window and fireplace surrounds and ceiling detailing.
David Patterson Photography
Diseño de recibidores y pasillos rústicos con suelo de madera en tonos medios, suelo marrón y paredes blancas
Diseño de recibidores y pasillos rústicos con suelo de madera en tonos medios, suelo marrón y paredes blancas
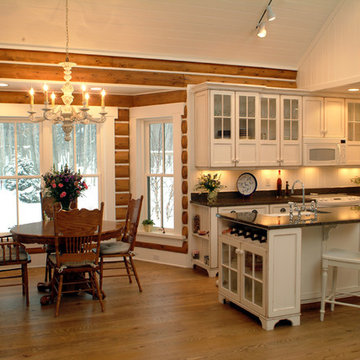
Photo: Dave Speckman
Interior Designer: Cottage Company Interiors
Modelo de cocina rural de obra con armarios tipo vitrina, puertas de armario blancas, salpicadero blanco y electrodomésticos con paneles
Modelo de cocina rural de obra con armarios tipo vitrina, puertas de armario blancas, salpicadero blanco y electrodomésticos con paneles
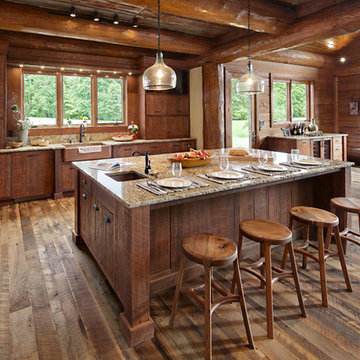
Rich wood tones let the food be the star of this post and beam log home kitchen. Produced By: PrecisionCraft Log & Timber Homes Photo Credit: Mountain Photographics, Inc.

Ejemplo de vestíbulo posterior rústico con paredes beige
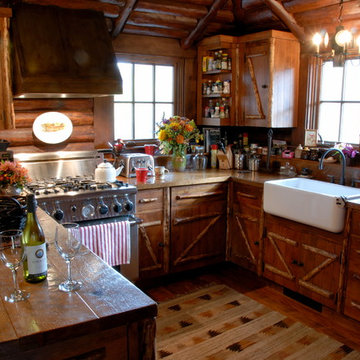
Located near Ennis, Montana, this cabin captures the essence of rustic style while maintaining modern comforts.
Jack Watkins’ father, the namesake of the creek by which this home is built, was involved in the construction of the Old Faithful Lodge. He originally built the cabin for he and his family in 1917, with small additions and upgrades over the years. The new owners’ desire was to update the home to better facilitate modern living, but without losing the original character. Windows and doors were added, and the kitchen and bathroom were completely remodeled. Well-placed porches were added to further integrate the interior spaces to their adjacent exterior counterparts, as well as a mud room—a practical requirement in rural Montana.
Today, details like the unique juniper handrail leading up to the library, will remind visitors and guests of its historical Western roots.
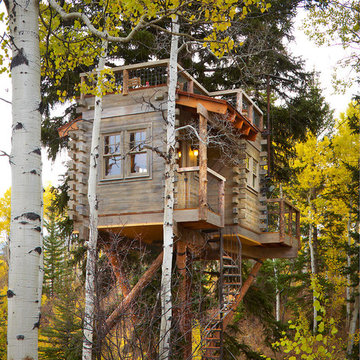
Photo by David Patterson Photography
www.davidpattersonphotography.com
Ejemplo de fachada rural con revestimiento de madera
Ejemplo de fachada rural con revestimiento de madera
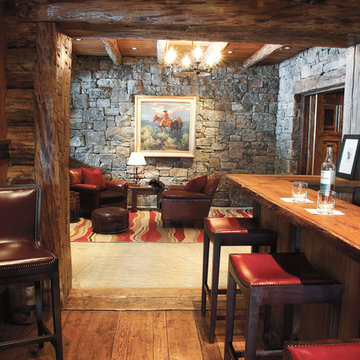
Diseño de sala de estar con barra de bar rústica con suelo de madera en tonos medios y alfombra

Foto de fachada rural de una planta con revestimiento de madera y tejado a la holandesa

Foto de cuarto de baño principal rústico de tamaño medio sin sin inodoro con armarios con paneles empotrados, bañera con patas, sanitario de dos piezas, baldosas y/o azulejos blancos, baldosas y/o azulejos de cemento, paredes beige, lavabo bajoencimera, encimera de mármol, suelo marrón, ducha abierta, puertas de armario de madera oscura y suelo de madera en tonos medios
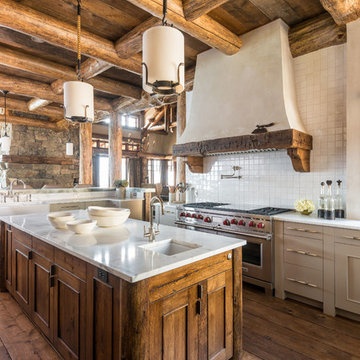
Foto de cocina rural con fregadero bajoencimera, puertas de armario beige, salpicadero blanco, electrodomésticos de acero inoxidable, suelo de madera en tonos medios y una isla
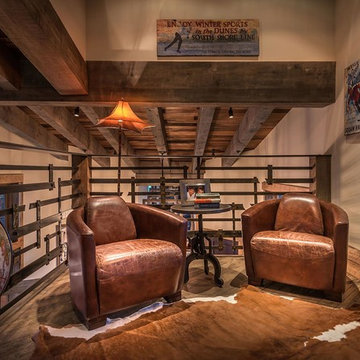
Diseño de sala de estar tipo loft rural pequeña con paredes beige y suelo de madera oscura
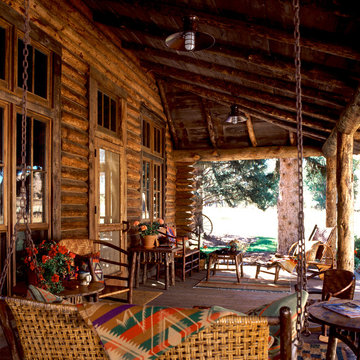
Located near Ennis, Montana, this cabin captures the essence of rustic style while maintaining modern comforts.
Jack Watkins’ father, the namesake of the creek by which this home is built, was involved in the construction of the Old Faithful Lodge. He originally built the cabin for he and his family in 1917, with small additions and upgrades over the years. The new owners’ desire was to update the home to better facilitate modern living, but without losing the original character. Windows and doors were added, and the kitchen and bathroom were completely remodeled. Well-placed porches were added to further integrate the interior spaces to their adjacent exterior counterparts, as well as a mud room—a practical requirement in rural Montana.
Today, details like the unique juniper handrail leading up to the library, will remind visitors and guests of its historical Western roots.

Scott Amundson
Modelo de fachada marrón rural pequeña de una planta con revestimiento de madera y tejado a dos aguas
Modelo de fachada marrón rural pequeña de una planta con revestimiento de madera y tejado a dos aguas

Imagen de fachada multicolor y gris rural grande de tres plantas con revestimientos combinados, tejado a dos aguas y tejado de teja de madera
329 fotos de casas marrones
5

















