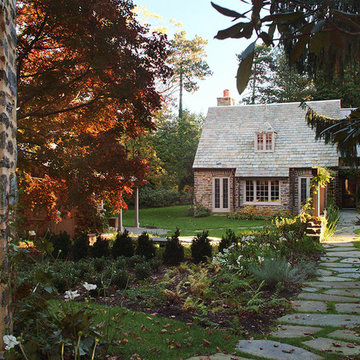110 fotos de casas marrones

Ejemplo de fachada de casa beige y gris de estilo de casa de campo de dos plantas con revestimiento de madera, tejado a dos aguas y tejado de teja de madera
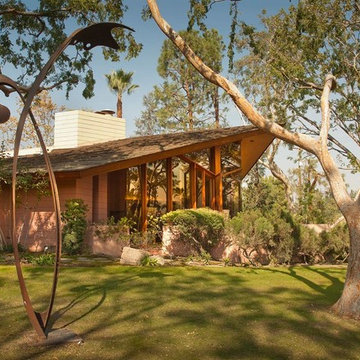
Side View Rear Exterior, by Paul Kiler 2009
Diseño de fachada contemporánea de una planta
Diseño de fachada contemporánea de una planta
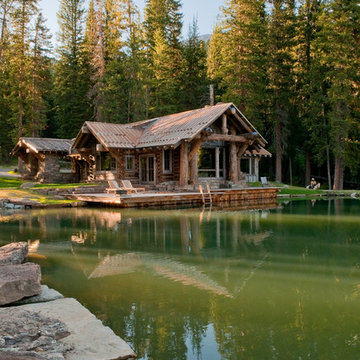
Photo by Audrey Hall
Foto de fachada marrón rural de una planta con revestimiento de madera y tejado de metal
Foto de fachada marrón rural de una planta con revestimiento de madera y tejado de metal
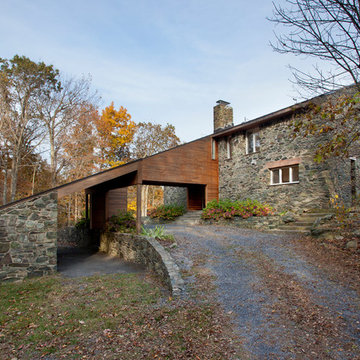
Scott Smith Photography
Imagen de fachada rústica con revestimientos combinados y tejado de un solo tendido
Imagen de fachada rústica con revestimientos combinados y tejado de un solo tendido
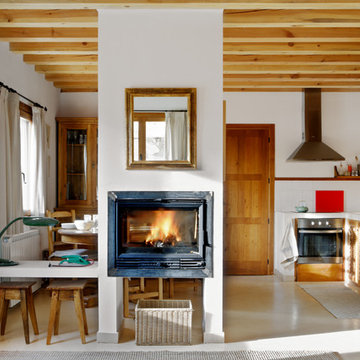
Foto de cocinas en L rústica de tamaño medio abierta sin isla con salpicadero blanco, salpicadero de azulejos de cerámica, electrodomésticos de acero inoxidable y cortinas
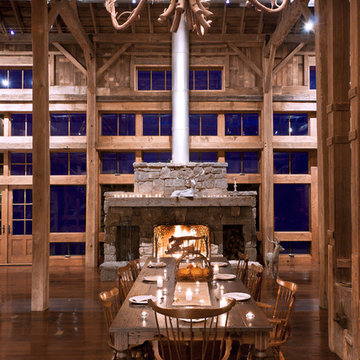
This project salvages a historic German-style bank barn that fell into serious decay and readapts it into a private family entertainment space. The barn had to be straightened, stabilized, and moved to a new location off the road as required by local zoning. Design plans maintain the integrity of the bank barn and reuses lumber. The traditional details juxtapose modern amenities including two bedrooms, two loft-style dayrooms, a large kitchen for entertaining, dining room, and family room with stone fireplace. Finishes are exposed throughout. A highlight is a two-level porch: one covered, one screened. The backside of the barn provides privacy and the perfect place to relax and enjoy full, unobstructed views of the property.
Photos by Cesar Lujan
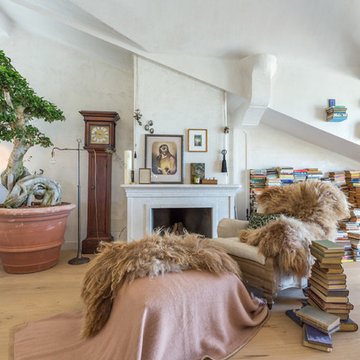
Ejemplo de sala de estar con biblioteca cerrada bohemia de tamaño medio sin televisor con paredes blancas, suelo de madera clara, todas las chimeneas, marco de chimenea de piedra y alfombra
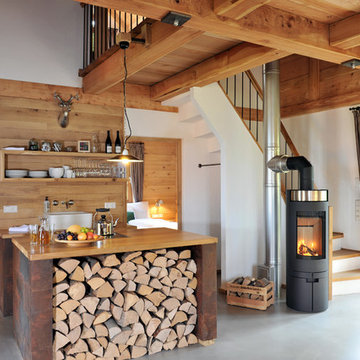
Handweiserhütte oHG
Jessica Gerritsen & Ralf Blümer
Lenninghof 26 (am Skilift)
57392 Schmallenberg
© Fotos: Cyrus Saedi, Hotelfotograf | www.cyrus-saedi.com
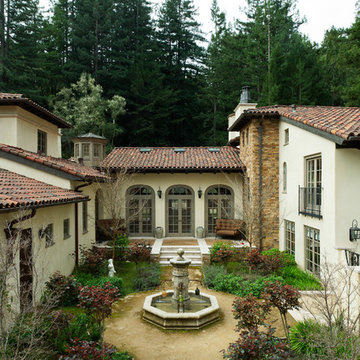
Architect: John Malick & Associates
Photographer: Russell Abraham
Ejemplo de fachada de casa blanca mediterránea grande de dos plantas con revestimiento de estuco, tejado a dos aguas y tejado de teja de barro
Ejemplo de fachada de casa blanca mediterránea grande de dos plantas con revestimiento de estuco, tejado a dos aguas y tejado de teja de barro
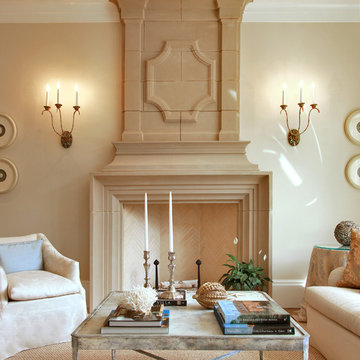
Fabulous transitional living room with custom fireplace.
Builder: Edgemoor Custom Builders
Voted Best Builder:Top Vote Getter for Best of Bethesda 2013 in Bethesda Magazine!
Architect: Ponte Mellor
Photo Credit: Ken Wyner
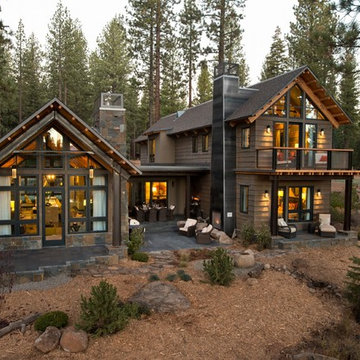
Ejemplo de fachada rural de dos plantas con revestimiento de madera y tejado a dos aguas

Scott Amundson
Diseño de fachada marrón rural de una planta con revestimiento de madera y tejado a dos aguas
Diseño de fachada marrón rural de una planta con revestimiento de madera y tejado a dos aguas
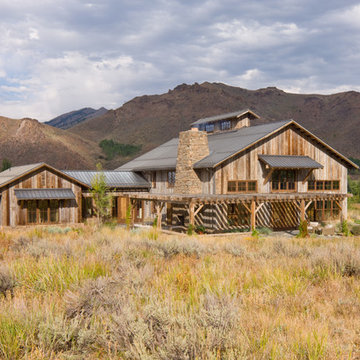
A couple from the Chicago area created a home they can enjoy and reconnect with their fully grown sons and expanding families, to fish and ski.
Reclaimed post and beam barn from Vermont as the primary focus with extensions leading to a master suite; garage and artist’s studio. A four bedroom home with ample space for entertaining with surrounding patio with an exterior fireplace
Reclaimed board siding; stone and metal roofing
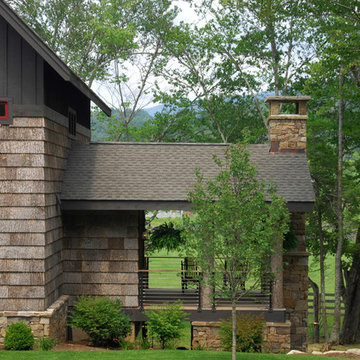
BarkHouse Shingle Siding, Locust Posts and Cable Railing. Photo by Todd Bush.
Modelo de terraza rústica con entablado
Modelo de terraza rústica con entablado

Diseño de fachada marrón rústica de dos plantas con revestimiento de madera, tejado a dos aguas y tejado de metal

Whangapoua Beach House on the Coromandel Peninsula
Diseño de fachada de casa moderna de una planta con tejado plano
Diseño de fachada de casa moderna de una planta con tejado plano

The historic restoration of this First Period Ipswich, Massachusetts home (c. 1686) was an eighteen-month project that combined exterior and interior architectural work to preserve and revitalize this beautiful home. Structurally, work included restoring the summer beam, straightening the timber frame, and adding a lean-to section. The living space was expanded with the addition of a spacious gourmet kitchen featuring countertops made of reclaimed barn wood. As is always the case with our historic renovations, we took special care to maintain the beauty and integrity of the historic elements while bringing in the comfort and convenience of modern amenities. We were even able to uncover and restore much of the original fabric of the house (the chimney, fireplaces, paneling, trim, doors, hinges, etc.), which had been hidden for years under a renovation dating back to 1746.
Winner, 2012 Mary P. Conley Award for historic home restoration and preservation
You can read more about this restoration in the Boston Globe article by Regina Cole, “A First Period home gets a second life.” http://www.bostonglobe.com/magazine/2013/10/26/couple-rebuild-their-century-home-ipswich/r2yXE5yiKWYcamoFGmKVyL/story.html
Photo Credit: Eric Roth
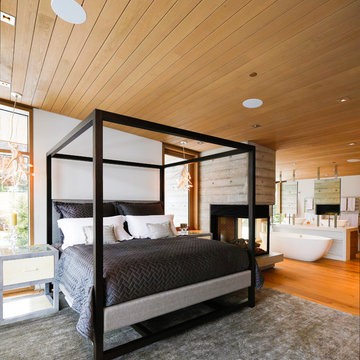
Ema Peters
Ejemplo de dormitorio principal rústico grande con paredes marrones, suelo de madera clara, chimenea de doble cara y marco de chimenea de madera
Ejemplo de dormitorio principal rústico grande con paredes marrones, suelo de madera clara, chimenea de doble cara y marco de chimenea de madera
110 fotos de casas marrones
2

















