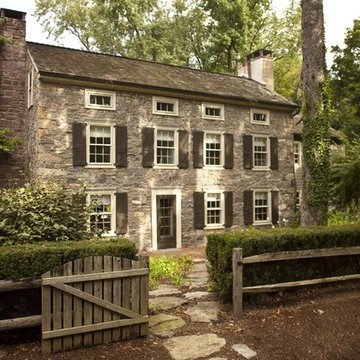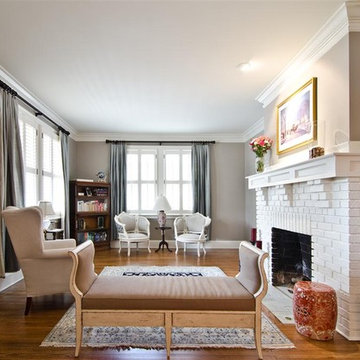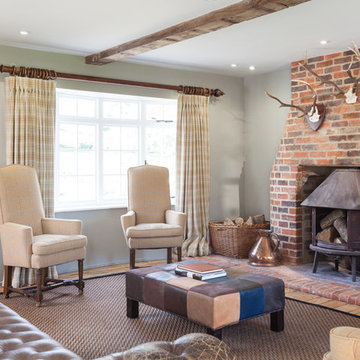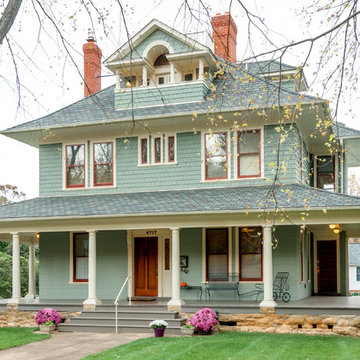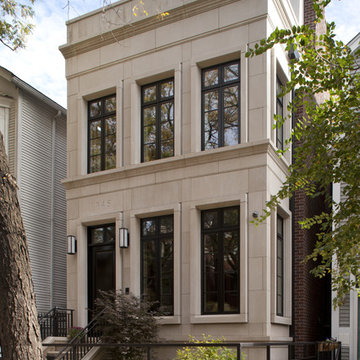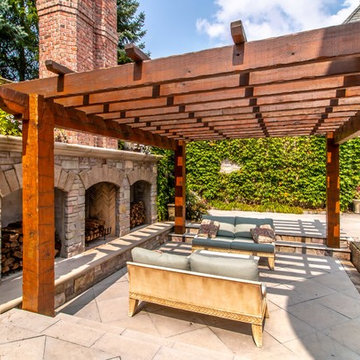Home
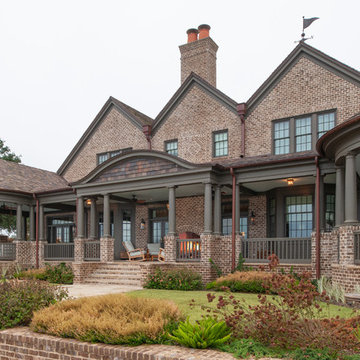
Imagen de fachada de casa tradicional de dos plantas con revestimiento de ladrillo y tejado a dos aguas
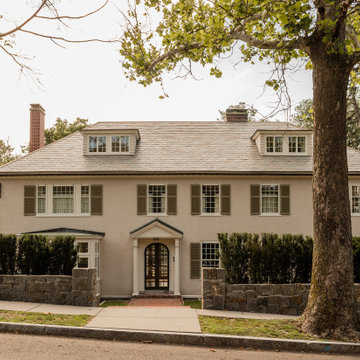
Modelo de fachada de casa gris tradicional con tejado a cuatro aguas y tejado de teja de madera
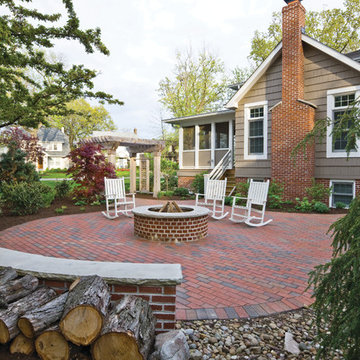
Photos by Scott Pease
Imagen de patio tradicional con brasero y adoquines de ladrillo
Imagen de patio tradicional con brasero y adoquines de ladrillo
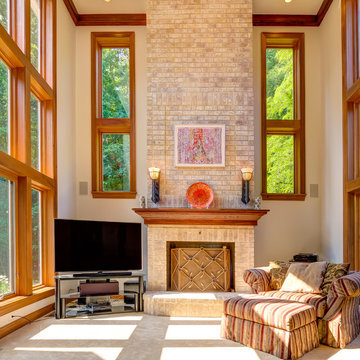
Imagen de sala de estar tradicional de tamaño medio con moqueta, todas las chimeneas, marco de chimenea de ladrillo y televisor independiente
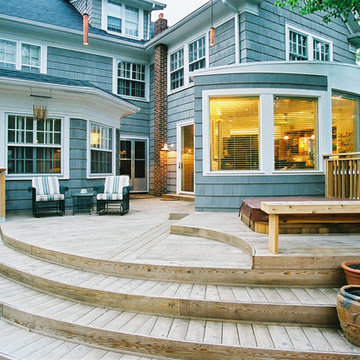
An extension of the kitchen and living room addition, the arching deck continues the lines of the kitchen and extends the living space into the back yard.
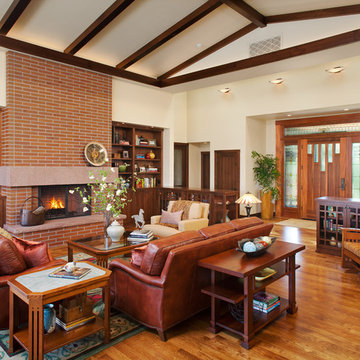
Brady Architectural Photography
Modelo de biblioteca en casa abierta de estilo americano grande sin televisor con suelo de madera en tonos medios, todas las chimeneas, marco de chimenea de ladrillo y paredes blancas
Modelo de biblioteca en casa abierta de estilo americano grande sin televisor con suelo de madera en tonos medios, todas las chimeneas, marco de chimenea de ladrillo y paredes blancas
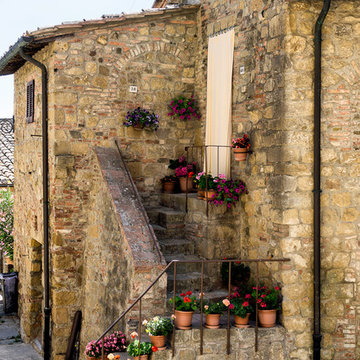
Modelo de puerta principal de estilo de casa de campo con paredes grises y suelo gris

Ejemplo de fachada de casa gris de estilo americano de dos plantas con revestimiento de ladrillo, tejado de varios materiales y tejado a dos aguas

Project designed and built by Atlanta Decking & Fence.
Ejemplo de terraza tradicional con pérgola
Ejemplo de terraza tradicional con pérgola

The historic restoration of this First Period Ipswich, Massachusetts home (c. 1686) was an eighteen-month project that combined exterior and interior architectural work to preserve and revitalize this beautiful home. Structurally, work included restoring the summer beam, straightening the timber frame, and adding a lean-to section. The living space was expanded with the addition of a spacious gourmet kitchen featuring countertops made of reclaimed barn wood. As is always the case with our historic renovations, we took special care to maintain the beauty and integrity of the historic elements while bringing in the comfort and convenience of modern amenities. We were even able to uncover and restore much of the original fabric of the house (the chimney, fireplaces, paneling, trim, doors, hinges, etc.), which had been hidden for years under a renovation dating back to 1746.
Winner, 2012 Mary P. Conley Award for historic home restoration and preservation
You can read more about this restoration in the Boston Globe article by Regina Cole, “A First Period home gets a second life.” http://www.bostonglobe.com/magazine/2013/10/26/couple-rebuild-their-century-home-ipswich/r2yXE5yiKWYcamoFGmKVyL/story.html
Photo Credit: Eric Roth
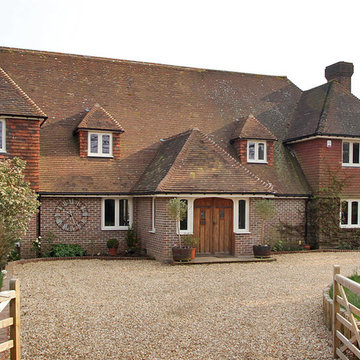
Diseño de fachada marrón campestre de dos plantas con revestimiento de ladrillo y tejado a cuatro aguas
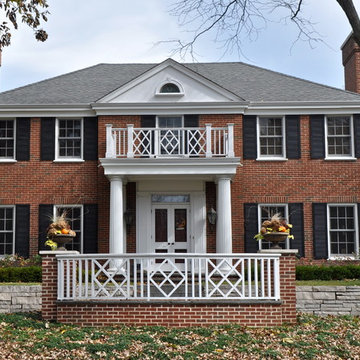
Mark Zurek and Lara Berry
Diseño de fachada tradicional con revestimiento de ladrillo
Diseño de fachada tradicional con revestimiento de ladrillo
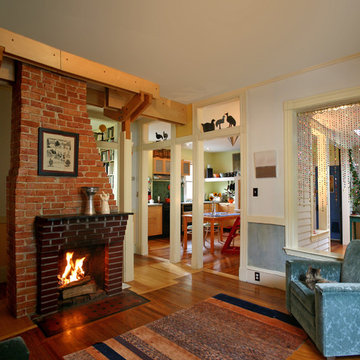
This early 20th century two-family home had not been renovated for many years. Typical to homes of this era, it was subdivided into a series of small rooms that felt dark and crowded. In a series of phased renovations and a small addition, we strategically removed portions of walls to create openness and easy communication between rooms. We left other walls, including window and door openings, intact to create furnishable spaces. The original brick fireplace was stripped of its walls and plaster to create a sculptural and functional centerpiece for the house. A large, glass-block skylight brings natural light deep into the heart of the house while providing a walkable surface on the roof deck above.
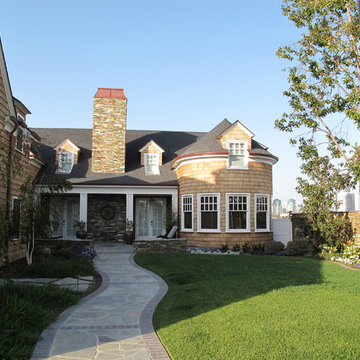
Shakertown Craftsman Shingle Panel, 7" exposure, keyway even-butt style. The cedar shingle shingle panels are finished with a clear stain.
Diseño de fachada clásica con revestimiento de madera
Diseño de fachada clásica con revestimiento de madera
1

















