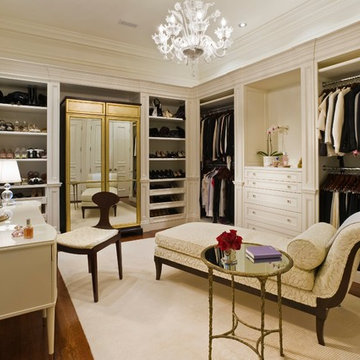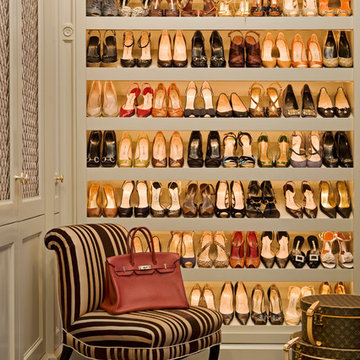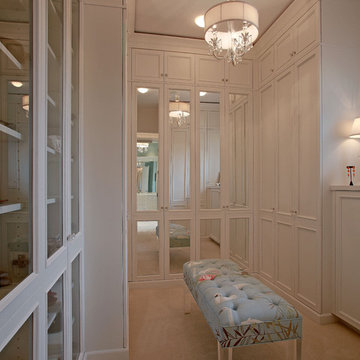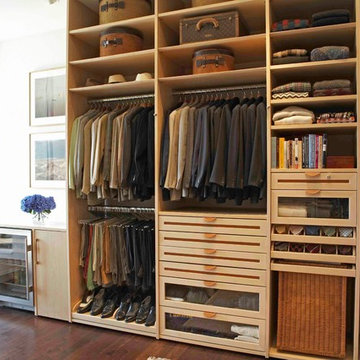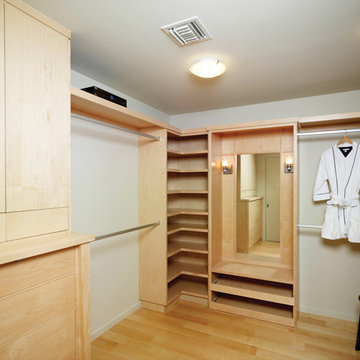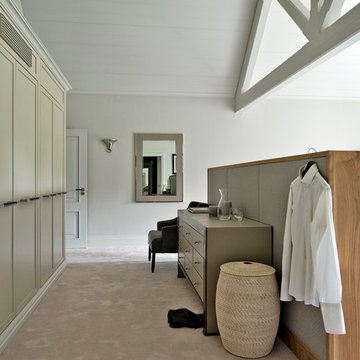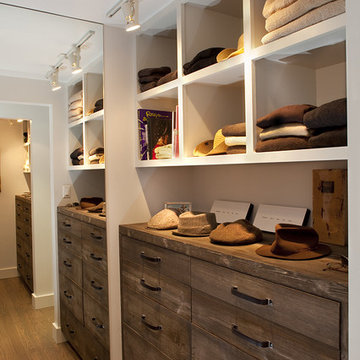540 fotos de casas marrones
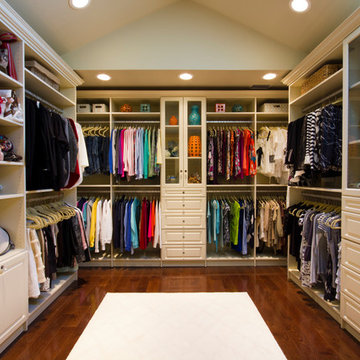
This space truly allowed us to create a luxurious walk in closet with a boutique feel. The room has plenty of volume with the vaulted ceiling and terrific lighting. The vanity area is not only beautiful but very functional was well.
Bella Systems
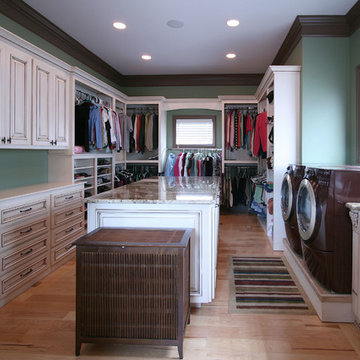
Designer Kitchens and Custom Interiors by Walker Woodworking
Photography by Stacey Walker
Imagen de lavadero tradicional con paredes azules y lavadora y secadora juntas
Imagen de lavadero tradicional con paredes azules y lavadora y secadora juntas
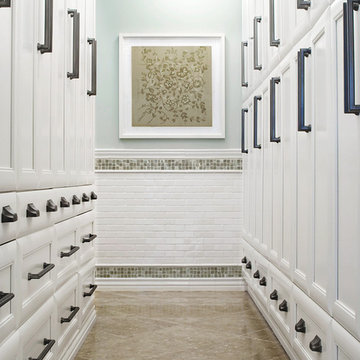
This crisp hallway to a master bath is designed for ample, closet-like storage; it incorporates its owner’s favorite color, beginning with the aqua blue ceiling and square glass tile. White trim and molding add to the space’s crisp feel, complemented by surface mount pewter lighting, pewter hardware, white cabinets and seagrass limestone flooring tile.
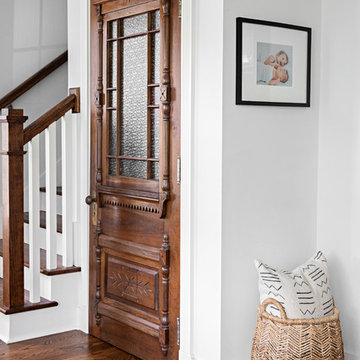
Photo: Caroline Sharpnack © 2018 Houzz
Diseño de distribuidor de estilo de casa de campo con paredes blancas, suelo de madera oscura y suelo marrón
Diseño de distribuidor de estilo de casa de campo con paredes blancas, suelo de madera oscura y suelo marrón
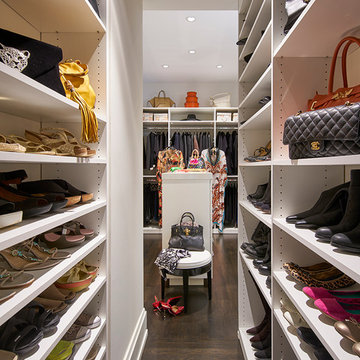
Christopher Barrett
Ejemplo de armario vestidor de mujer tradicional renovado con armarios abiertos, puertas de armario blancas, suelo de madera oscura y suelo marrón
Ejemplo de armario vestidor de mujer tradicional renovado con armarios abiertos, puertas de armario blancas, suelo de madera oscura y suelo marrón

The beautiful, old barn on this Topsfield estate was at risk of being demolished. Before approaching Mathew Cummings, the homeowner had met with several architects about the structure, and they had all told her that it needed to be torn down. Thankfully, for the sake of the barn and the owner, Cummings Architects has a long and distinguished history of preserving some of the oldest timber framed homes and barns in the U.S.
Once the homeowner realized that the barn was not only salvageable, but could be transformed into a new living space that was as utilitarian as it was stunning, the design ideas began flowing fast. In the end, the design came together in a way that met all the family’s needs with all the warmth and style you’d expect in such a venerable, old building.
On the ground level of this 200-year old structure, a garage offers ample room for three cars, including one loaded up with kids and groceries. Just off the garage is the mudroom – a large but quaint space with an exposed wood ceiling, custom-built seat with period detailing, and a powder room. The vanity in the powder room features a vanity that was built using salvaged wood and reclaimed bluestone sourced right on the property.
Original, exposed timbers frame an expansive, two-story family room that leads, through classic French doors, to a new deck adjacent to the large, open backyard. On the second floor, salvaged barn doors lead to the master suite which features a bright bedroom and bath as well as a custom walk-in closet with his and hers areas separated by a black walnut island. In the master bath, hand-beaded boards surround a claw-foot tub, the perfect place to relax after a long day.
In addition, the newly restored and renovated barn features a mid-level exercise studio and a children’s playroom that connects to the main house.
From a derelict relic that was slated for demolition to a warmly inviting and beautifully utilitarian living space, this barn has undergone an almost magical transformation to become a beautiful addition and asset to this stately home.
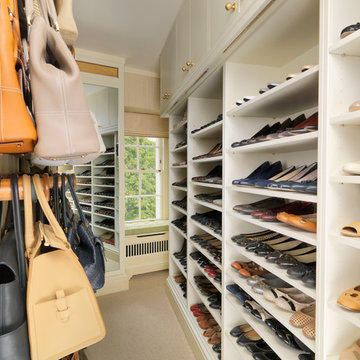
This walk in closet is part of a large property in central London. The client asked Tim Wood to come up with a storage solution for her extensvie collection of shoes and handbags. Tim Wood designed and made shelving that would accommodate the exact proportions of her shoes. The rails that the handbags hang from were all specially moulded to echo the exact shape of the clients shoulder, so that they could retain their shape perfectly.
The closet houses over two hundred pairs of shoes, and can easily be expanded further to accommodate new purchases. The client is thrilled with this totally bespoke walk in closet that houses her prized collection of shoes such as Jimmy Choo, Gucci, Louboutin, Dior, Yves Saint Laurent, Dolce Gabbana, Manolo Blanik, Emma Hope, Salvatore Ferragamo, Lanvin, Paul Smith and Guiseppe Zanotti.
The client has over seventy five handbags such as Prada, Louis Vuitton, Chanel, Fendi, Dior, Gucci, Anya Hindmarch, Jimmy Choo, Bill Amberg, Lanvin, Mulberry, Chloe, Alexander McQueen, Dolce Gabbana, Michael Kors, Vivienne Westwood, Moschino, Diane von Furstenberg, Lulu Guinness, Marc Jacobs, DKNY, Stella McCartney, Roberto Cavalli, Bottega Veneta, Miu Miiu and Burberry.
Designed, hand built and photography by Tim Wood
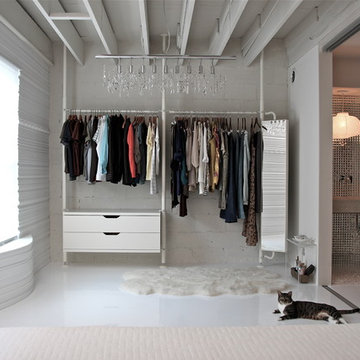
Diseño de armario y vestidor actual con puertas de armario blancas y suelo de baldosas de cerámica

This home features many timeless designs and was catered to our clients and their five growing children
Ejemplo de armario vestidor de mujer de estilo de casa de campo grande con puertas de armario blancas, moqueta, suelo gris y armarios abiertos
Ejemplo de armario vestidor de mujer de estilo de casa de campo grande con puertas de armario blancas, moqueta, suelo gris y armarios abiertos
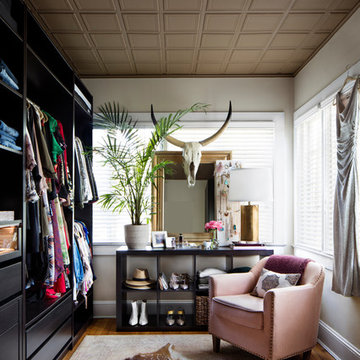
Imagen de armario y vestidor de mujer clásico renovado con armarios con paneles lisos, puertas de armario de madera en tonos medios, suelo de madera oscura y suelo marrón
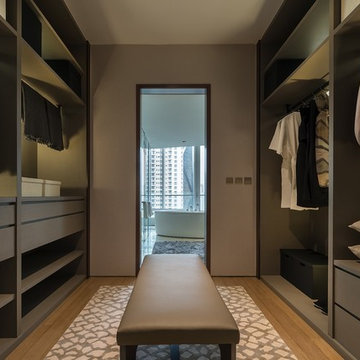
DDA
Modelo de vestidor unisex actual con armarios con paneles lisos, puertas de armario grises, suelo de madera en tonos medios y suelo marrón
Modelo de vestidor unisex actual con armarios con paneles lisos, puertas de armario grises, suelo de madera en tonos medios y suelo marrón
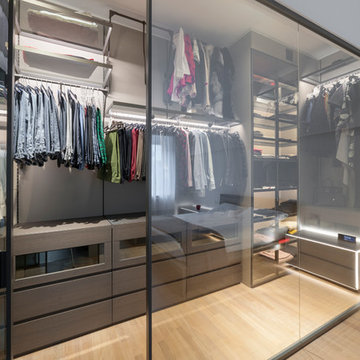
ph Alessandro Branca
Foto de armario vestidor unisex actual de tamaño medio con armarios con paneles lisos, puertas de armario marrones, suelo de madera clara y suelo beige
Foto de armario vestidor unisex actual de tamaño medio con armarios con paneles lisos, puertas de armario marrones, suelo de madera clara y suelo beige
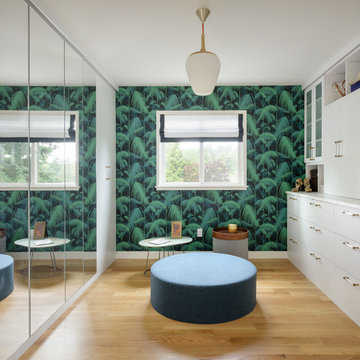
Foto de vestidor unisex actual con armarios con paneles lisos, puertas de armario blancas, suelo de madera clara y suelo beige
540 fotos de casas marrones
2

















