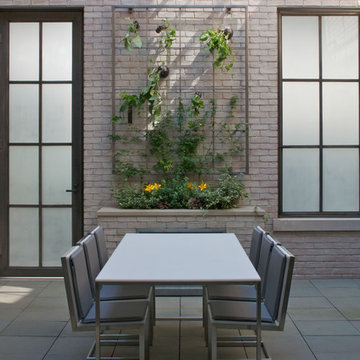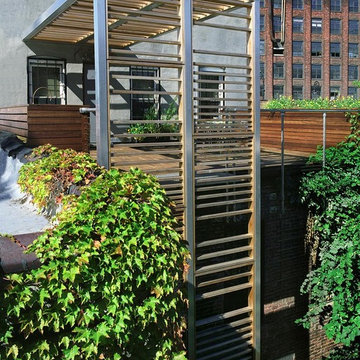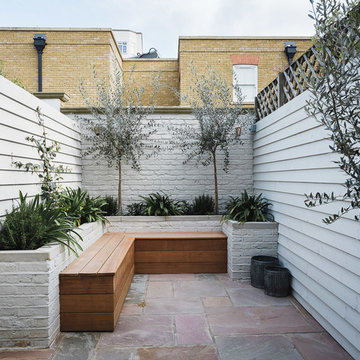37 fotos de casas grises

Originally, the front of the house was on the left (eave) side, facing the primary street. Since the Garage was on the narrower, quieter side street, we decided that when we would renovate, we would reorient the front to the quieter side street, and enter through the front Porch.
So initially we built the fencing and Pergola entering from the side street into the existing Front Porch.
Then in 2003, we pulled off the roof, which enclosed just one large room and a bathroom, and added a full second story. Then we added the gable overhangs to create the effect of a cottage with dormers, so as not to overwhelm the scale of the site.
The shingles are stained Cabots Semi-Solid Deck and Siding Oil Stain, 7406, color: Burnt Hickory, and the trim is painted with Benjamin Moore Aura Exterior Low Luster Narraganset Green HC-157, (which is actually a dark blue).
Photo by Glen Grayson, AIA
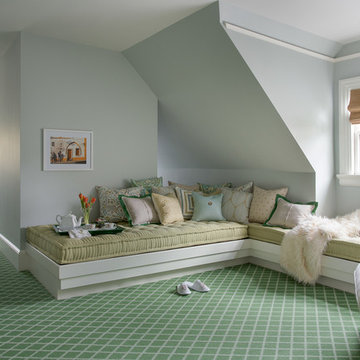
Eric Roth Photography
Diseño de habitación de invitados clásica grande con paredes azules, moqueta y suelo verde
Diseño de habitación de invitados clásica grande con paredes azules, moqueta y suelo verde
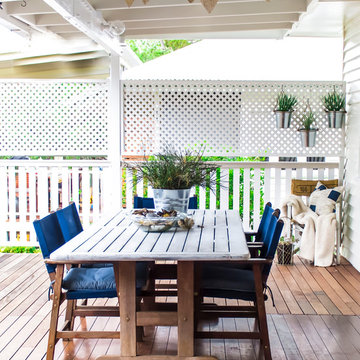
Our deck / My hubby is quite the handyman, he completed our deck extension all by himself. It's not quite finished just yet as we have some painting left to do but so proud of him!
Photography and Styling Rachael Honner
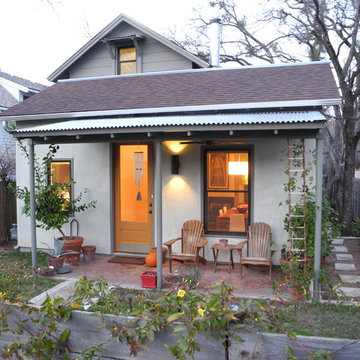
Location: Clarksville, Texas, United States
Renovation and addition to 1930's 600 sf house.
Foto de fachada tradicional pequeña de una planta
Foto de fachada tradicional pequeña de una planta

The 'L' shape of the house creates the heavily landscaped outdoor fire pit area. The quad sliding door leads to the family room, while the windows on the left are off the kitchen (far left) and buffet built-in. This allows for food to be served directly from the house to the fire pit area.
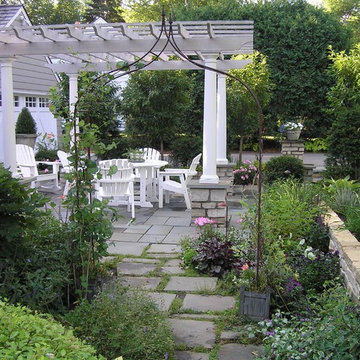
Bluestone patio with arbor
Diseño de jardín clásico en patio trasero con adoquines de piedra natural y pérgola
Diseño de jardín clásico en patio trasero con adoquines de piedra natural y pérgola

Upstate Door makes hand-crafted custom, semi-custom and standard interior and exterior doors from a full array of wood species and MDF materials.
Custom white painted single 20 lite over 12 panel door with 22 lite sidelites
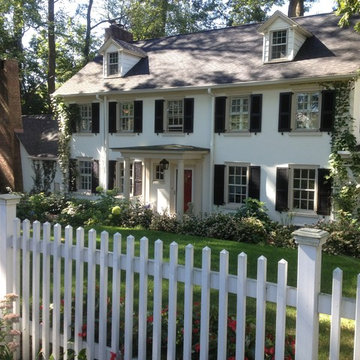
Foto de fachada blanca clásica grande de tres plantas con revestimiento de estuco y tejado a dos aguas
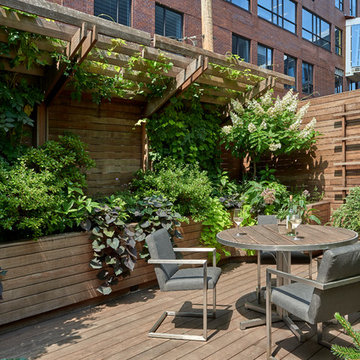
A lush garden in the city provides privacy while the plants provide excitement.
Imagen de terraza contemporánea de tamaño medio en azotea
Imagen de terraza contemporánea de tamaño medio en azotea

This new house is reminiscent of the farm type houses in the Napa Valley. Although the new house is a more sophisticated design, it still remains simple in plan and overall shape. At the front entrance an entry vestibule opens onto the Great Room with kitchen, dining and living areas. A media room, guest room and small bath are also on the ground floor. Pocketed lift and slide doors and windows provide large openings leading out to a trellis covered rear deck and steps down to a lawn and pool with views of the vineyards beyond.
The second floor includes a master bedroom and master bathroom with a covered porch, an exercise room, a laundry and two children’s bedrooms each with their own bathroom
Benjamin Dhong of Benjamin Dhong Interiors worked with the owner on colors, interior finishes such as tile, stone, flooring, countertops, decorative light fixtures, some cabinet design and furnishings
Photos by Adrian Gregorutti
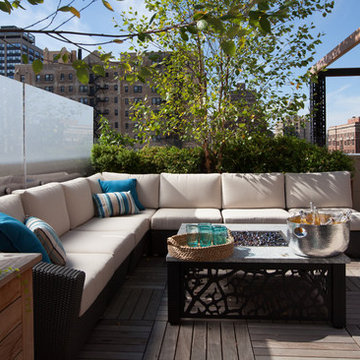
Lounge at the bar area with a signature Kimera Fire table, Frosted glass for privacy.
Imagen de terraza actual grande sin cubierta en azotea con brasero
Imagen de terraza actual grande sin cubierta en azotea con brasero
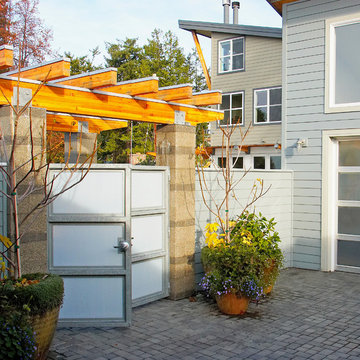
Courtyard gate with the Hannon residence in the background. The gate is constructed of Lexan panels set into a galvanized steel frame. The arbor is constructed of Glu-Lam beams with galvanized steel caps to protect the wood from water. the arbor is also attached to the masonry columns with galvanized steel connectors. This image is taken from inside the common courtyard, located between the two houses, looking back to the Hannon residence. Photography by Lucas Henning.
The gate was designed by Roger Hill, Landscape Architect.
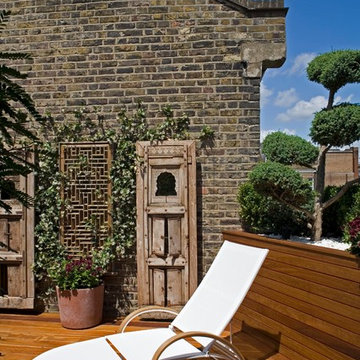
The culmination of the route up from the ground floor is a sunny roof terrace. This provides some good-quality amenity space, far more enjoyable than the original dank back yard which was infilled as part of the project.
Photographer: Bruce Hemming

Courtyard kitchen with door up. Photography by Lucas Henning.
Diseño de cocina lineal costera de tamaño medio con fregadero encastrado, armarios con paneles lisos, puertas de armario marrones, encimera de granito, salpicadero gris, salpicadero de losas de piedra, electrodomésticos de acero inoxidable, suelo de madera clara, encimeras verdes y una isla
Diseño de cocina lineal costera de tamaño medio con fregadero encastrado, armarios con paneles lisos, puertas de armario marrones, encimera de granito, salpicadero gris, salpicadero de losas de piedra, electrodomésticos de acero inoxidable, suelo de madera clara, encimeras verdes y una isla
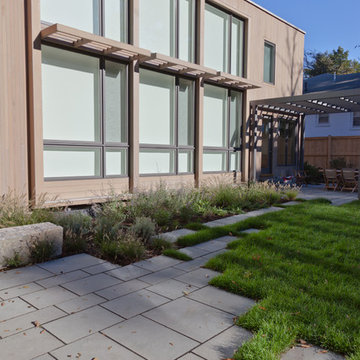
Matthew Cunningham Landscape Design
Imagen de jardín contemporáneo en patio trasero
Imagen de jardín contemporáneo en patio trasero
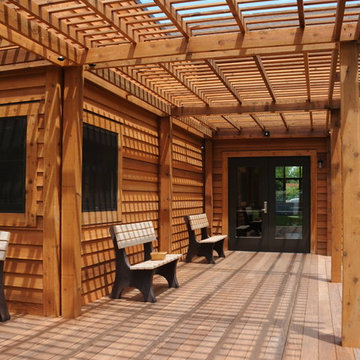
Exterior deck with benches, Lattice proves support for the Wisteria.
Imagen de terraza actual con pérgola
Imagen de terraza actual con pérgola
37 fotos de casas grises
1

















