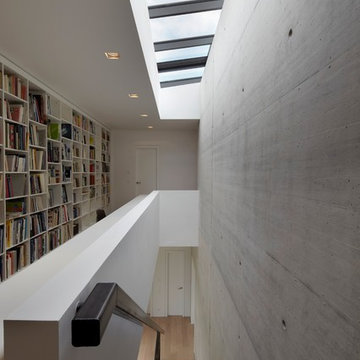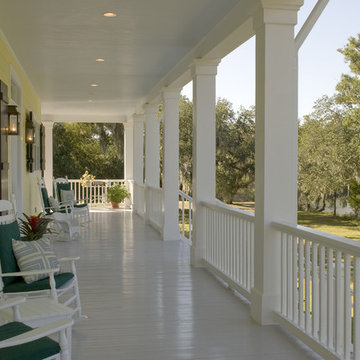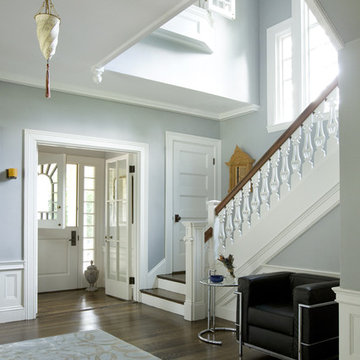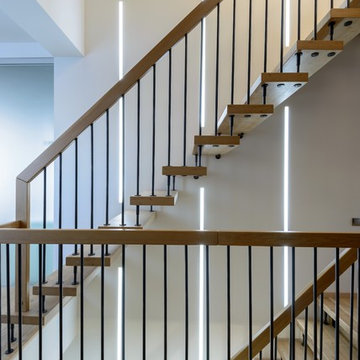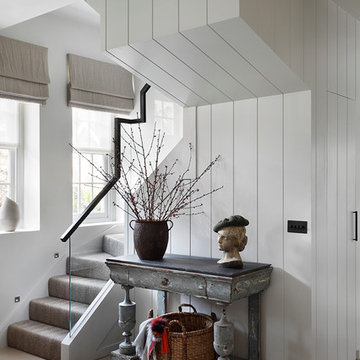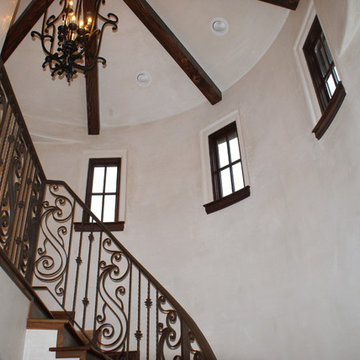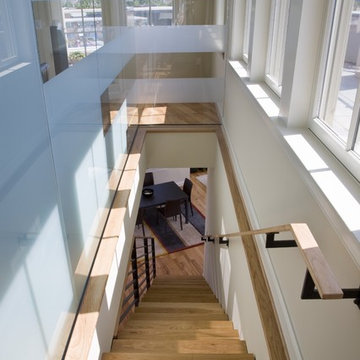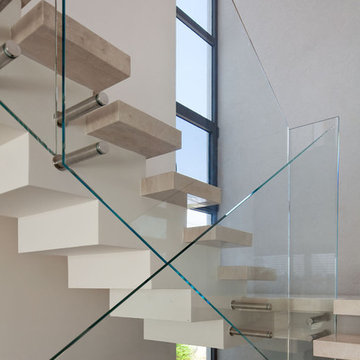67 fotos de casas grises
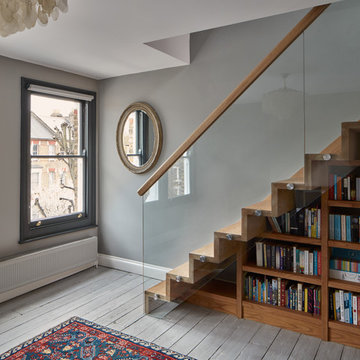
Tom Carter
Foto de escalera contemporánea con escalones de madera y contrahuellas de madera
Foto de escalera contemporánea con escalones de madera y contrahuellas de madera
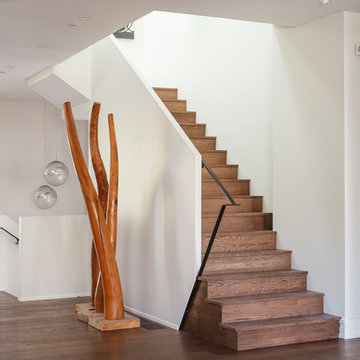
Ejemplo de escalera en L actual de tamaño medio con escalones de madera, contrahuellas de madera y barandilla de metal
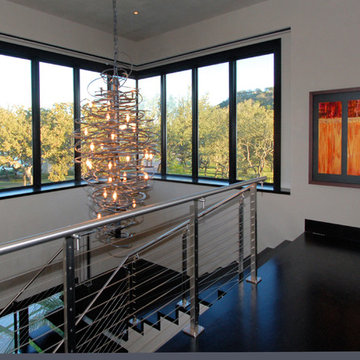
As a vacation home with an amazing locale, this home was designed with one primary focus: utilizing the breathtaking lake views. The original lot was a small island pie-shaped lot with spectacular views of Lake LBJ. Each room was created to depict a different snapshot of the lake due to the ratcheting footprint. Double 8’x11’ tall sliding glass doors merge the indoor living to the outdoor living, thus creating a seamless flow from inside to outside. The swimming pool, with its vanishing edge, was designed in such a way that it brings the lake right up to the outside living terrace, giving the feeling of actually being in the lake. There is also a twelve foot beach area under the archways of the pool’s water features for relaxing and entertaining. The beauty of the home is enough to stand alone, but being on the lake as it is makes the entire design come together as a truly stunning vacation home.
Photography by Adam Steiner
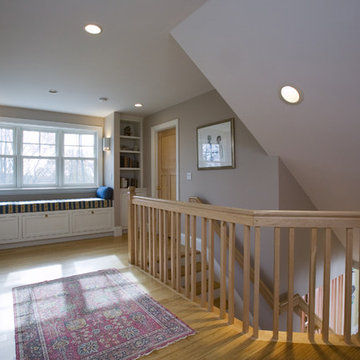
The design of this house creates interesting spaces out of typically underutilized areas. Here you can see the second floor stair landing has become a quiet reading area w/ a built-in window seat and bookshelves nearby.
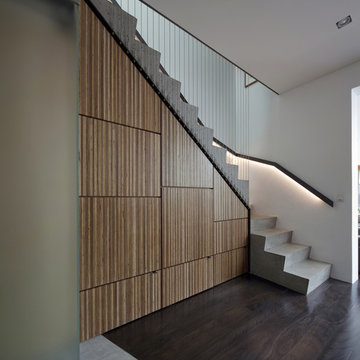
photo (c) Brett Boardman
Foto de escalera contemporánea con escalones de hormigón y contrahuellas de hormigón
Foto de escalera contemporánea con escalones de hormigón y contrahuellas de hormigón
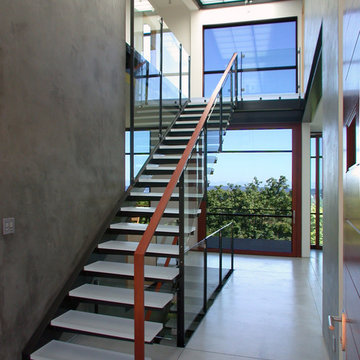
(c) balance associates, architects
Diseño de escalera suspendida actual sin contrahuella
Diseño de escalera suspendida actual sin contrahuella
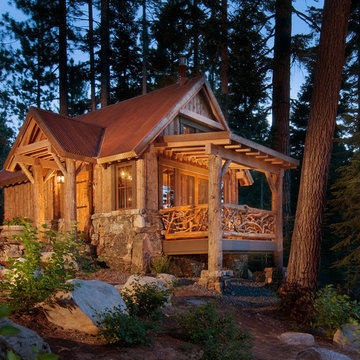
Photo by Asa Gilmore
Modelo de fachada rústica con revestimiento de madera
Modelo de fachada rústica con revestimiento de madera

Beautifully designed by Giannetti Architects and skillfully built by Morrow & Morrow Construction in 2006 in the highly coveted guard gated Brentwood Circle. The stunning estate features 5bd/5.5ba including maid quarters, library, and detached pool house.
Designer finishes throughout with wide plank hardwood floors, crown molding, and interior service elevator. Sumptuous master suite and bath with large terrace overlooking pool and yard. 3 additional bedroom suites + dance studio/4th bedroom upstairs.
Spacious family room with custom built-ins, eat-in cook's kitchen with top of the line appliances and butler's pantry & nook. Formal living room w/ french limestone fireplace designed by Steve Gianetti and custom made in France, dining room, and office/library with floor-to ceiling mahogany built-in bookshelves & rolling ladder. Serene backyard with swimmer's pool & spa. Private and secure yet only minutes to the Village. This is a rare offering. Listed with Steven Moritz & Bruno Abisror. Post Rain - Jeff Ong Photos
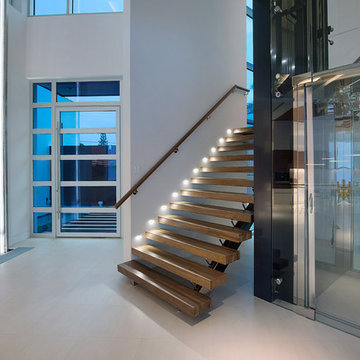
This home was designed with a clean, modern aesthetic that imposes a commanding view of its expansive riverside lot. The wide-span, open wing design provides a feeling of open movement and flow throughout the home. Interior design elements are tightly edited to their most elemental form. Simple yet daring lines simultaneously convey a sense of energy and tranquility. Super-matte, zero sheen finishes are punctuated by brightly polished stainless steel and are further contrasted by thoughtful use of natural textures and materials. The judges said “this home would be like living in a sculpture. It’s sleek and luxurious at the same time.”
The award for Best In Show goes to
RG Designs Inc. and K2 Design Group
Designers: Richard Guzman with Jenny Provost
From: Bonita Springs, Florida
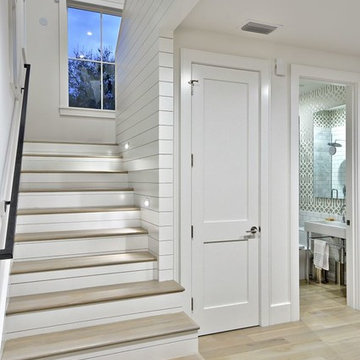
C.L. Fry Photo - www.clfryphoto.com
Diseño de escalera de estilo de casa de campo con escalones de madera
Diseño de escalera de estilo de casa de campo con escalones de madera

Ben Benschneider
Foto de escalera contemporánea con escalones de madera y contrahuellas de metal
Foto de escalera contemporánea con escalones de madera y contrahuellas de metal

Ejemplo de distribuidor tradicional extra grande con paredes blancas, puerta simple, puerta blanca, suelo de madera oscura y suelo multicolor
67 fotos de casas grises
1

















