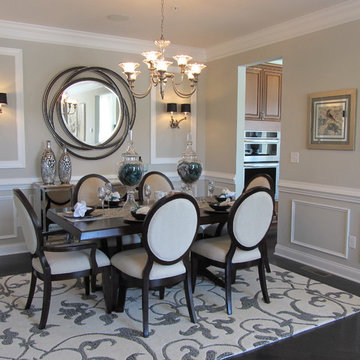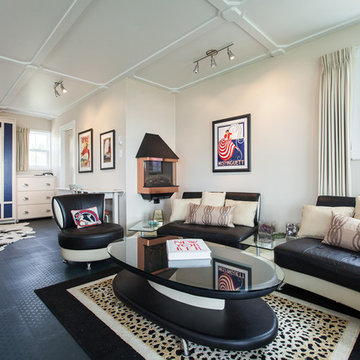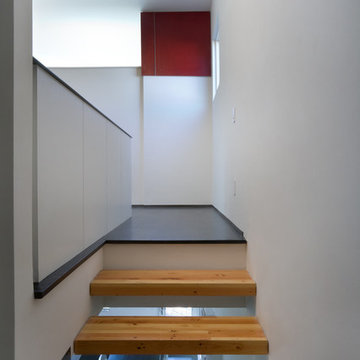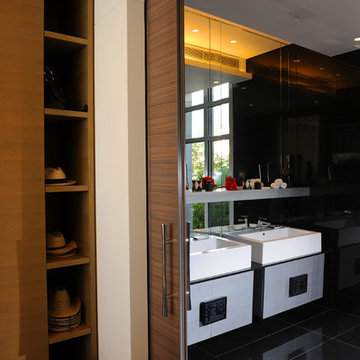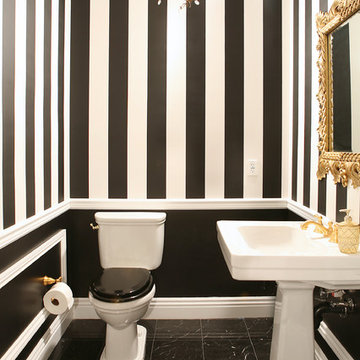45 fotos de casas grises
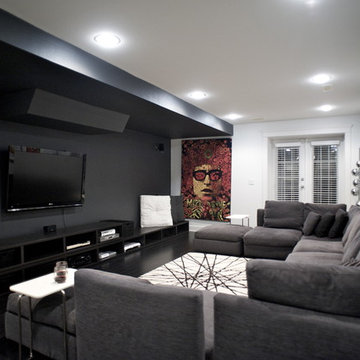
Photo Credit: Gaile Guevara http://photography.gaileguevara.com/
PUBLISHED: 2012.06 - Gray Magazine Issue no.4
Renovation
Flooring | Black walnut laminate available through Torleys
Paint all trim, walls, baseboards, ceiling - BM #CC-20 Decorator's white
Paint | Media Wall Feature wall & Dropped Ceiling - Benjamin Moore BM# 2119-30 Baby Seal Black
Furniture & Styling
Modular Sectional Sofa | available through Bravura
Area Rug | available through EQ3
Base Cabinets | BESTÅ - black brown series available through IKEA
Custom Framing | available through Artworks
2011 © GAILE GUEVARA | INTERIOR DESIGN & CREATIVE™ ALL RIGHTS RESERVED.

Ергазин Александр
Diseño de puerta principal industrial con paredes multicolor, puerta simple y puerta negra
Diseño de puerta principal industrial con paredes multicolor, puerta simple y puerta negra
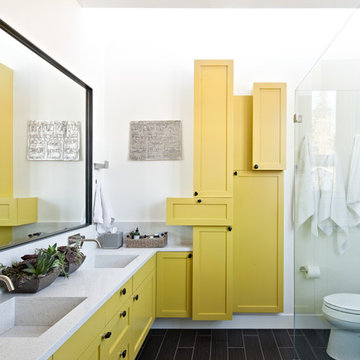
wa design
Foto de cuarto de baño rectangular contemporáneo con lavabo bajoencimera, armarios estilo shaker, puertas de armario amarillas, baldosas y/o azulejos negros, paredes blancas, suelo de baldosas de cerámica y suelo negro
Foto de cuarto de baño rectangular contemporáneo con lavabo bajoencimera, armarios estilo shaker, puertas de armario amarillas, baldosas y/o azulejos negros, paredes blancas, suelo de baldosas de cerámica y suelo negro
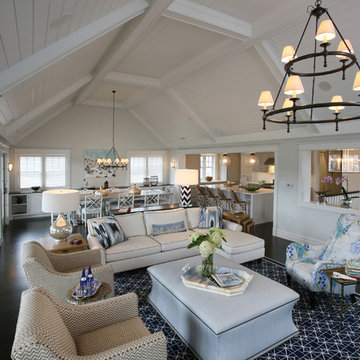
Asher Associates Architects;
D.L. Miner, Builders;
Summer House Design, Interiors;
Euro Line Designe (Kitchen);
John Dimaio, Photography
Diseño de salón abierto marinero grande con paredes grises, suelo de madera oscura, todas las chimeneas y alfombra
Diseño de salón abierto marinero grande con paredes grises, suelo de madera oscura, todas las chimeneas y alfombra
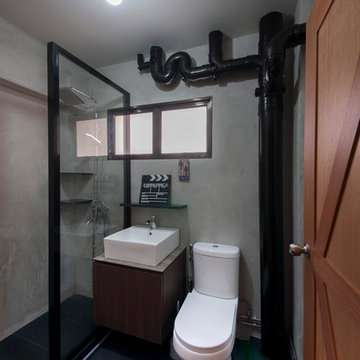
Imagen de cuarto de baño industrial con armarios con paneles lisos, puertas de armario de madera en tonos medios, ducha abierta, baldosas y/o azulejos negros, lavabo sobreencimera y ducha abierta

Modern living room with striking furniture, black walls and floor, and garden access. Photo by Jonathan Little Photography.
Foto de salón para visitas cerrado y gris y negro actual grande sin televisor con paredes negras, suelo de madera oscura, todas las chimeneas, marco de chimenea de piedra, suelo negro y alfombra
Foto de salón para visitas cerrado y gris y negro actual grande sin televisor con paredes negras, suelo de madera oscura, todas las chimeneas, marco de chimenea de piedra, suelo negro y alfombra
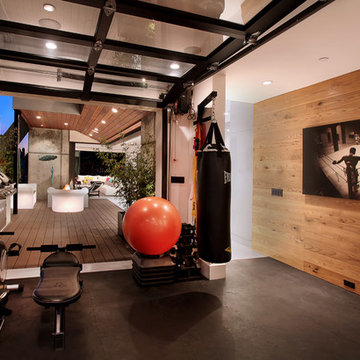
Photographer:Jeri Koegel
Architect: Brandon Architects
Builder : Patterson Custom Homes
Modelo de gimnasio multiusos actual con suelo negro
Modelo de gimnasio multiusos actual con suelo negro
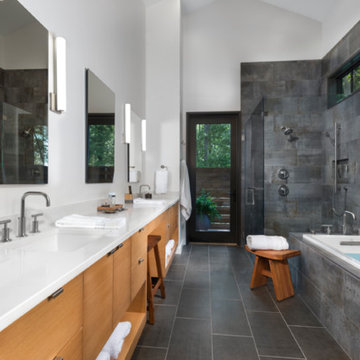
Ejemplo de cuarto de baño principal contemporáneo con armarios con paneles lisos, puertas de armario de madera clara, bañera esquinera, ducha esquinera, baldosas y/o azulejos grises, lavabo bajoencimera, suelo gris y ducha con puerta con bisagras

Martha O'Hara Interiors, Interior Selections & Furnishings | Charles Cudd De Novo, Architecture | Troy Thies Photography | Shannon Gale, Photo Styling

Previously renovated with a two-story addition in the 80’s, the home’s square footage had been increased, but the current homeowners struggled to integrate the old with the new.
An oversized fireplace and awkward jogged walls added to the challenges on the main floor, along with dated finishes. While on the second floor, a poorly configured layout was not functional for this expanding family.
From the front entrance, we can see the fireplace was removed between the living room and dining rooms, creating greater sight lines and allowing for more traditional archways between rooms.
At the back of the home, we created a new mudroom area, and updated the kitchen with custom two-tone millwork, countertops and finishes. These main floor changes work together to create a home more reflective of the homeowners’ tastes.
On the second floor, the master suite was relocated and now features a beautiful custom ensuite, walk-in closet and convenient adjacency to the new laundry room.
Gordon King Photography
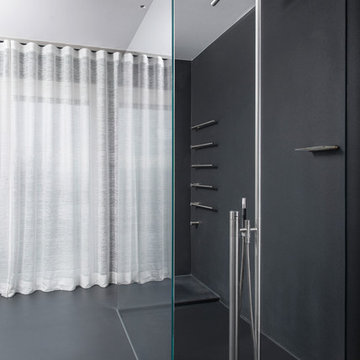
Fugenlose Oberfläche PUR Loft
Ejemplo de cuarto de baño actual grande con ducha a ras de suelo y paredes negras
Ejemplo de cuarto de baño actual grande con ducha a ras de suelo y paredes negras

To eliminate an inconsistent layout, we removed the wall dividing the dining room from the living room and added a polished brass and ebonized wood handrail to create a sweeping view into the living room. To highlight the family’s passion for reading, we created a beautiful library with custom shelves flanking a niche wallpapered with Flavor Paper’s bold Glow print with color-coded book spines to add pops of color. Tom Dixon pendant lights, acrylic chairs, and a geometric hide rug complete the look.
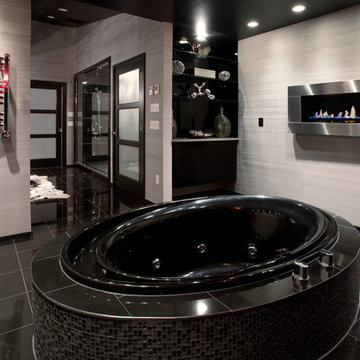
Ejemplo de cuarto de baño negro actual con bañera encastrada, baldosas y/o azulejos negros y suelo negro
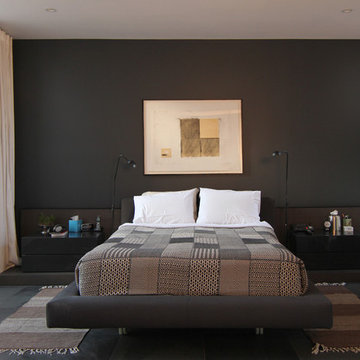
The master bedroom is on the second floor and features a platform bed is upholstered in wool. The bedspread is from Mumbai, and the rugs from Mexico.
The veneered bar is art deco, and came over from South Africa when Ron's parents moved to Canada.
Bed: Kiosk, Toronto
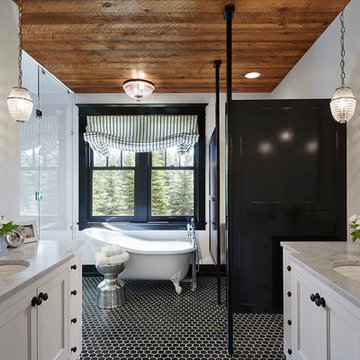
Martha O'Hara Interiors, Interior Design & Photo Styling | Corey Gaffer, Photography
Please Note: All “related,” “similar,” and “sponsored” products tagged or listed by Houzz are not actual products pictured. They have not been approved by Martha O’Hara Interiors nor any of the professionals credited. For information about our work, please contact design@oharainteriors.com.
45 fotos de casas grises
1

















