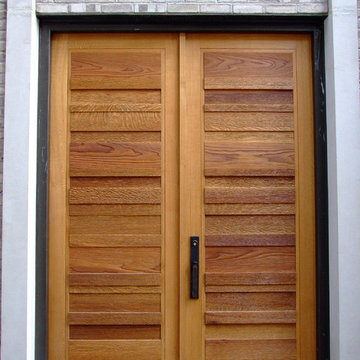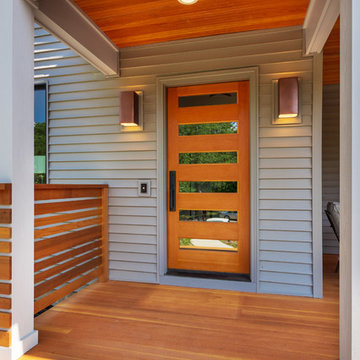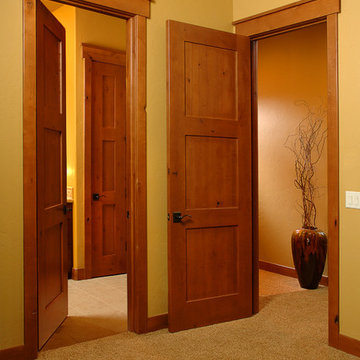2.198 fotos de casas en colores madera

William Rossoto
Imagen de cocina comedor moderna de tamaño medio con fregadero bajoencimera, armarios estilo shaker, puertas de armario blancas, encimera de cuarcita, salpicadero verde, salpicadero de azulejos tipo metro, electrodomésticos de acero inoxidable, suelo de madera clara, una isla, suelo marrón y encimeras blancas
Imagen de cocina comedor moderna de tamaño medio con fregadero bajoencimera, armarios estilo shaker, puertas de armario blancas, encimera de cuarcita, salpicadero verde, salpicadero de azulejos tipo metro, electrodomésticos de acero inoxidable, suelo de madera clara, una isla, suelo marrón y encimeras blancas

Our clients already had a cottage on Torch Lake that they loved to visit. It was a 1960s ranch that worked just fine for their needs. However, the lower level walkout became entirely unusable due to water issues. After purchasing the lot next door, they hired us to design a new cottage. Our first task was to situate the home in the center of the two parcels to maximize the view of the lake while also accommodating a yard area. Our second task was to take particular care to divert any future water issues. We took necessary precautions with design specifications to water proof properly, establish foundation and landscape drain tiles / stones, set the proper elevation of the home per ground water height and direct the water flow around the home from natural grade / drive. Our final task was to make appealing, comfortable, living spaces with future planning at the forefront. An example of this planning is placing a master suite on both the main level and the upper level. The ultimate goal of this home is for it to one day be at least a 3/4 of the year home and designed to be a multi-generational heirloom.
- Jacqueline Southby Photography
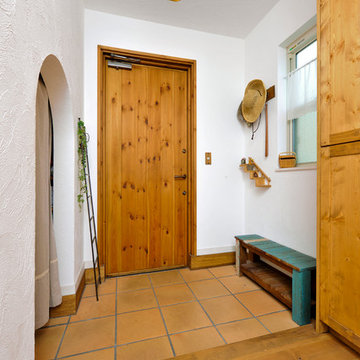
Imagen de hall mediterráneo con paredes blancas, suelo de baldosas de terracota, puerta simple, puerta de madera en tonos medios y suelo marrón
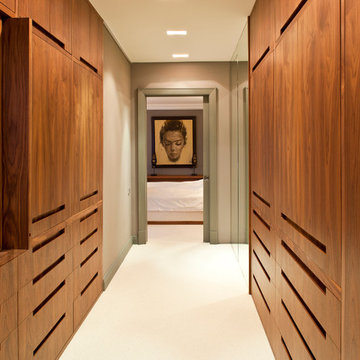
дизайн и реализация "Поверхности и Предметы", фотограф Евгений Кулибаба
Ejemplo de armario vestidor unisex contemporáneo con puertas de armario de madera oscura y armarios con paneles lisos
Ejemplo de armario vestidor unisex contemporáneo con puertas de armario de madera oscura y armarios con paneles lisos

Benjamin Benschneider
Foto de puerta principal actual con suelo de madera clara, puerta simple y puerta de madera en tonos medios
Foto de puerta principal actual con suelo de madera clara, puerta simple y puerta de madera en tonos medios
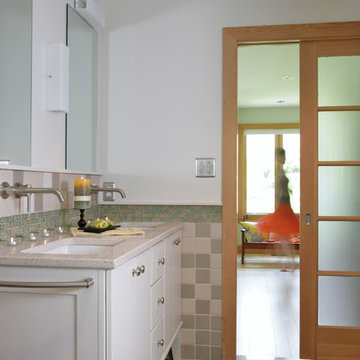
Modelo de cuarto de baño con puerta corredera clásico con baldosas y/o azulejos de piedra y lavabo bajoencimera
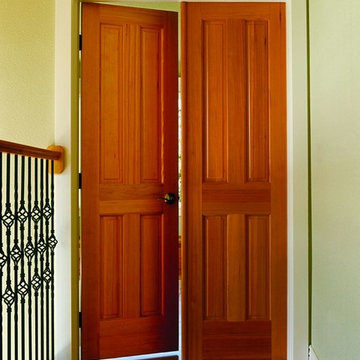
Ejemplo de recibidores y pasillos clásicos pequeños con paredes marrones, suelo de madera en tonos medios y suelo marrón
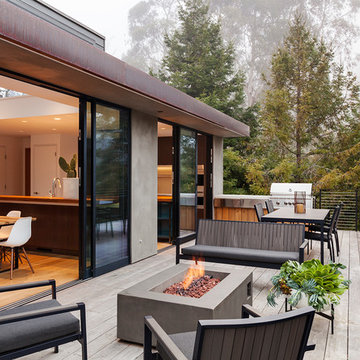
Michele Lee Willson Photography
Diseño de balcones actual con barandilla de metal
Diseño de balcones actual con barandilla de metal
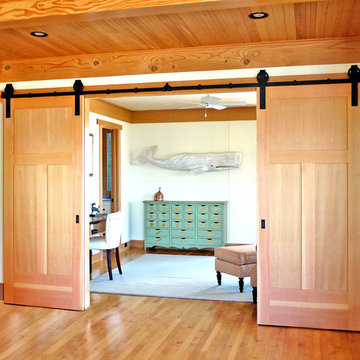
Double barn doors open into Guest Bedroom
Diseño de recibidores y pasillos marineros con paredes blancas
Diseño de recibidores y pasillos marineros con paredes blancas

Keith Gegg
Foto de cocina de estilo americano grande con fregadero bajoencimera, armarios con paneles empotrados, puertas de armario de madera oscura, encimera de cuarzo compacto, salpicadero marrón, salpicadero de azulejos de porcelana, electrodomésticos con paneles, suelo de baldosas de porcelana y una isla
Foto de cocina de estilo americano grande con fregadero bajoencimera, armarios con paneles empotrados, puertas de armario de madera oscura, encimera de cuarzo compacto, salpicadero marrón, salpicadero de azulejos de porcelana, electrodomésticos con paneles, suelo de baldosas de porcelana y una isla
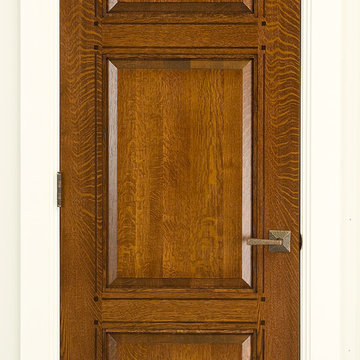
A gorgeous solid wood Quartersawn White Oak door in a Craftsman 3-Panel design. Featuring beautiful natural "flecks" that occur in the wood grain and custom walnut pegs and inlays around the raised panels. Our dark stain and high-grade finish really bring out the full vibrant beauty of the quartersawn wood grain.
This beautiful custom made door will enhance the appearance and value of any home.
We can provide this door for your project. We specialize in making wood doors exactly to your specifications. We make any door in any design, any wood species, in any size.
Contact us to discuss your door project
Call 419-684-9582
Visit https://www.door.cc
We ship nationwide.
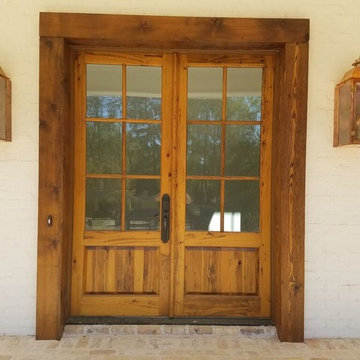
Modelo de terraza de estilo americano de tamaño medio en patio delantero con adoquines de ladrillo

Ejemplo de puerta principal de estilo americano de tamaño medio con paredes marrones, suelo de cemento, puerta simple y puerta de madera oscura

The SW-131S is the smallest sized oval freestanding and symmetrical modern type bathtub in its series. It is designed to look unique and simple, yet stylish. All of our bathtubs are made of durable white stone resin composite and available in a matte or glossy finish. Its height from drain to overflow will give plenty of space for two individuals to enjoy a comfortable relaxing bathtub experience. This tub combines elegance, durability, and convenience with its high-quality construction and chic modern design. This sophisticated oval designed freestanding tub will surely be the center of attention and will add a contemporary feel to your new bathroom. The SW-131S is a single person bathtub and will be a great addition to a bathroom design that will transition in the future.
Item#: SW-131S
Product Size (inches): 63 L x 31.5 W x 21.7 H inches
Material: Solid Surface/Stone Resin
Color / Finish: Matte White (Glossy Optional)
Product Weight: 333 lbs
Water Capacity: 92 Gallons
Drain to Overflow: 13.4 Inches
FEATURES
This bathtub comes with: A complimentary pop-up drain (Does NOT include any additional piping). All of our bathtubs come equipped with an overflow. The overflow is built integral to the body of the bathtub and leads down to the drain assembly (provided for free). There is only one rough-in waste pipe necessary to drain both the overflow and drain assembly (no visible piping). Please ensure that all of the seals are tightened properly to prevent leaks before completing installation.
If you require an easier installation for our free standing bathtubs, look into purchasing the Bathtub Rough-In Drain Kit for Free Standing Bathtubs.

This project was the remodel of a master suite in San Francisco’s Noe Valley neighborhood. The house is an Edwardian that had a story added by a developer. The master suite was done functional yet without any personal touches. The owners wanted to personalize all aspects of the master suite: bedroom, closets and bathroom for an enhanced experience of modern luxury.
The bathroom was gutted and with an all new layout, a new shower, toilet and vanity were installed along with all new finishes.
The design scope in the bedroom was re-facing the bedroom cabinets and drawers as well as installing custom floating nightstands made of toasted bamboo. The fireplace got a new gas burning insert and was wrapped in stone mosaic tile.
The old closet was a cramped room which was removed and replaced with two-tone bamboo door closet cabinets. New lighting was installed throughout.
General Contractor:
Brad Doran
http://www.dcdbuilding.com
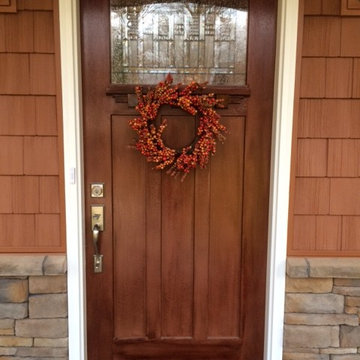
Masonite Barrington Craftsman fiberglass door with antique black decorative glass. Sure-Loc decorative hardware

Diseño de distribuidor de estilo americano de tamaño medio con paredes beige, suelo de pizarra, puerta simple y puerta de madera clara
2.198 fotos de casas en colores madera
1

















