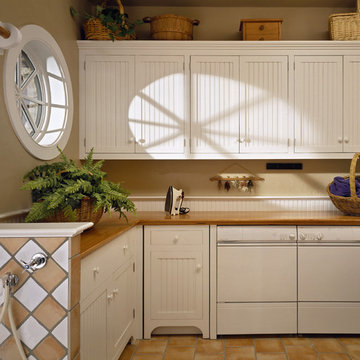332 fotos de casas en colores madera

Warm and inviting kitchen featuring beautiful Quartersawn Oak Cabinets, Granite Counter-tops, and a Slate Back-Splash.
Photography: Phillip Mueller Photography

Photo by Doug Peterson Photography
Foto de caseta de jardín rústica grande
Foto de caseta de jardín rústica grande
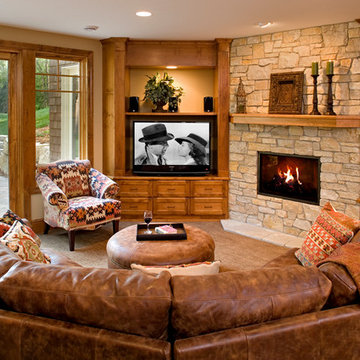
Builder: Pillar Homes
www.pillarhomes.com
Ejemplo de salón tradicional con paredes beige, moqueta y suelo beige
Ejemplo de salón tradicional con paredes beige, moqueta y suelo beige
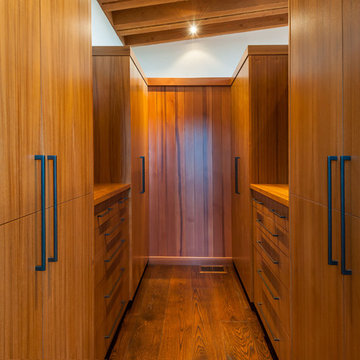
Vance Fox
Foto de armario vestidor contemporáneo con armarios con paneles lisos, puertas de armario de madera oscura y suelo de madera en tonos medios
Foto de armario vestidor contemporáneo con armarios con paneles lisos, puertas de armario de madera oscura y suelo de madera en tonos medios

AT6 Architecture - Boor Bridges Architecture - Semco Engineering Inc. - Stephanie Jaeger Photography
Ejemplo de cuarto de baño rectangular moderno con armarios con paneles lisos, bañera empotrada, combinación de ducha y bañera, baldosas y/o azulejos azules, suelo de baldosas tipo guijarro, puertas de armario de madera clara y aseo y ducha
Ejemplo de cuarto de baño rectangular moderno con armarios con paneles lisos, bañera empotrada, combinación de ducha y bañera, baldosas y/o azulejos azules, suelo de baldosas tipo guijarro, puertas de armario de madera clara y aseo y ducha
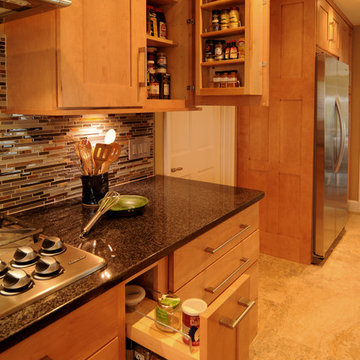
NWC Construction
Designer: Maggie Burns from IAS Kitchen and Bath
Imagen de cocina clásica renovada con armarios estilo shaker, puertas de armario de madera oscura, salpicadero de azulejos en listel, electrodomésticos de acero inoxidable y salpicadero multicolor
Imagen de cocina clásica renovada con armarios estilo shaker, puertas de armario de madera oscura, salpicadero de azulejos en listel, electrodomésticos de acero inoxidable y salpicadero multicolor
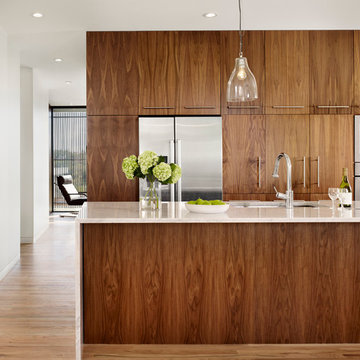
Alterstudio Architecture
Casey Dunn Photography
Named 2013 Project of the Year in Builder Magazine's Builder's Choice Awards!
Diseño de cocina minimalista de roble con electrodomésticos de acero inoxidable
Diseño de cocina minimalista de roble con electrodomésticos de acero inoxidable
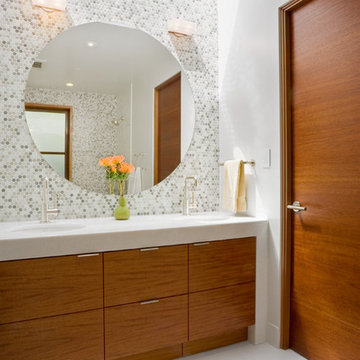
© 2006
Foto de cuarto de baño contemporáneo con lavabo bajoencimera, armarios con paneles lisos, puertas de armario de madera oscura y baldosas y/o azulejos en mosaico
Foto de cuarto de baño contemporáneo con lavabo bajoencimera, armarios con paneles lisos, puertas de armario de madera oscura y baldosas y/o azulejos en mosaico
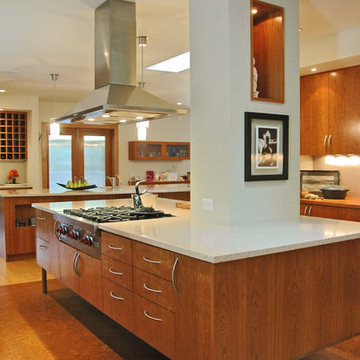
In this remodel, the kitchen forms a social hub flooded with natural light. Multiple islands are zoned by use: preparing, cooking, entertaining, and storage, and delineated by changes in flooring material and height. The remainder of the home is touched with thoughtful materials, as well as extensive energy updates including blown-in insulation, radiant heat flooring, solar, and daylighting.
Photos: Maggie Flickinger

Complete interior renovation of a 1980s split level house in the Virginia suburbs. Main level includes reading room, dining, kitchen, living and master bedroom suite. New front elevation at entry, new rear deck and complete re-cladding of the house. Interior: The prototypical layout of the split level home tends to separate the entrance, and any other associated space, from the rest of the living spaces one half level up. In this home the lower level "living" room off the entry was physically isolated from the dining, kitchen and family rooms above, and was only connected visually by a railing at dining room level. The owner desired a stronger integration of the lower and upper levels, in addition to an open flow between the major spaces on the upper level where they spend most of their time. ExteriorThe exterior entry of the house was a fragmented composition of disparate elements. The rear of the home was blocked off from views due to small windows, and had a difficult to use multi leveled deck. The owners requested an updated treatment of the entry, a more uniform exterior cladding, and an integration between the interior and exterior spaces. SOLUTIONS The overriding strategy was to create a spatial sequence allowing a seamless flow from the front of the house through the living spaces and to the exterior, in addition to unifying the upper and lower spaces. This was accomplished by creating a "reading room" at the entry level that responds to the front garden with a series of interior contours that are both steps as well as seating zones, while the orthogonal layout of the main level and deck reflects the pragmatic daily activities of cooking, eating and relaxing. The stairs between levels were moved so that the visitor could enter the new reading room, experiencing it as a place, before moving up to the main level. The upper level dining room floor was "pushed" out into the reading room space, thus creating a balcony over and into the space below. At the entry, the second floor landing was opened up to create a double height space, with enlarged windows. The rear wall of the house was opened up with continuous glass windows and doors to maximize the views and light. A new simplified single level deck replaced the old one.
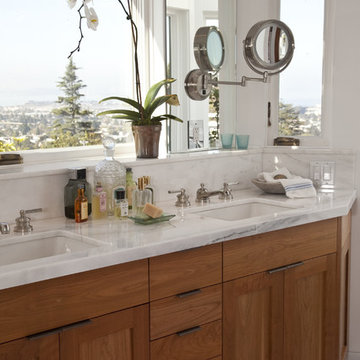
Complete bathroom and closet remodel with very challenging structural issues, due to the fact that the bathroom was almost completely cantilevered off the third story of the house. Photography by Anne Kohler, design by Holey and Associates, construction and cabinets by Mueller Nicholls Inc. Glass tiles, cherry walk-in closet, cherry cabinets, window seat, octagonal bathing vestibule, marble counters, steam shower, tilting round window, cedar shingles

Modelo de cocina de estilo americano de tamaño medio con armarios estilo shaker, puertas de armario de madera oscura, salpicadero negro, electrodomésticos con paneles, fregadero de doble seno, encimera de esteatita, suelo de madera clara, una isla y suelo rojo

Existing 100 year old Arts and Crafts home. Kitchen space was completely gutted down to framing. In floor heat, chefs stove, custom site-built cabinetry and soapstone countertops bring kitchen up to date.
Designed by Jean Rehkamp and Ryan Lawinger of Rehkamp Larson Architects.
Greg Page Photography
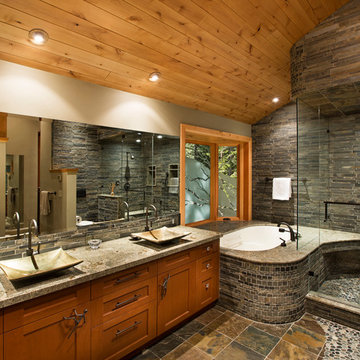
Tom Zikas Photography - www.tomzikas.com
Imagen de cuarto de baño tradicional renovado con lavabo sobreencimera y baldosas y/o azulejos de pizarra
Imagen de cuarto de baño tradicional renovado con lavabo sobreencimera y baldosas y/o azulejos de pizarra
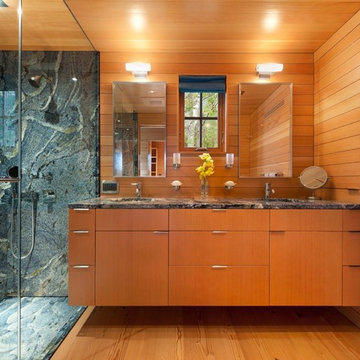
Ejemplo de cuarto de baño rectangular minimalista con armarios con paneles lisos, ducha empotrada y puertas de armario de madera oscura

View to kitchen from dining area. Photography by Lucas Henning.
Diseño de cocinas en U campestre de tamaño medio cerrado con armarios con paneles con relieve, puertas de armario de madera oscura, salpicadero multicolor, electrodomésticos con paneles, fregadero bajoencimera, encimera de azulejos, suelo de madera en tonos medios, una isla y suelo marrón
Diseño de cocinas en U campestre de tamaño medio cerrado con armarios con paneles con relieve, puertas de armario de madera oscura, salpicadero multicolor, electrodomésticos con paneles, fregadero bajoencimera, encimera de azulejos, suelo de madera en tonos medios, una isla y suelo marrón

Home theater with wood paneling and Corrugated perforated metal ceiling, plus built-in banquette seating. next to TV wall
photo by Jeffrey Edward Tryon
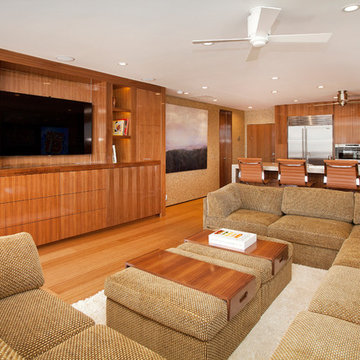
Modelo de salón abierto contemporáneo de tamaño medio sin chimenea con paredes beige, suelo de madera en tonos medios y pared multimedia
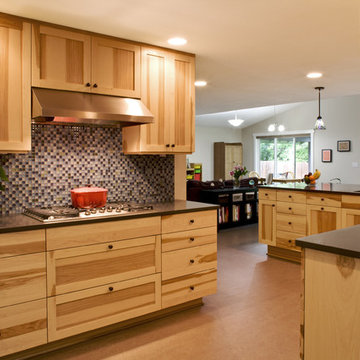
Backsplash: American Olean blue glass mosaic from Lowes, customized with some special ordered green tiles. Cabinets: Canyon Creek hickory cabinets with "Dune" finish.
332 fotos de casas en colores madera
1

















