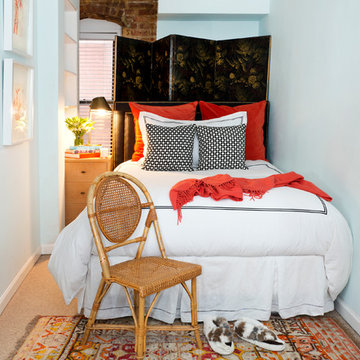90 fotos de casas en colores madera

Photo by Ross Anania
Diseño de dormitorio urbano grande sin chimenea con suelo de madera en tonos medios
Diseño de dormitorio urbano grande sin chimenea con suelo de madera en tonos medios

Arched brick ceiling with a custom made light fixture. The owners found the parts for this light fixture over the island and had a local artist create this one of a kind fixture. The table with the seating is made from an old bowling alley lane. The pin placement marks can still be seen on the table top. The table is free standing so it can be moved off the island if desired.
A reclaimed scupper box is the transition piece from the range hood to the duct work with red accent paint.
Peter Nilson Photography

Rick McCullagh
Foto de sala de estar con rincón musical abierta nórdica con paredes blancas, suelo de cemento, estufa de leña y suelo gris
Foto de sala de estar con rincón musical abierta nórdica con paredes blancas, suelo de cemento, estufa de leña y suelo gris

Foto de cocinas en L urbana de tamaño medio abierta con salpicadero de ladrillos, electrodomésticos de acero inoxidable, una isla, fregadero bajoencimera, puertas de armario marrones, encimera de cemento, salpicadero rojo, suelo de baldosas de cerámica, suelo beige y armarios con paneles con relieve

FAMILY HOME IN SURREY
The architectural remodelling, fitting out and decoration of a lovely semi-detached Edwardian house in Weybridge, Surrey.
We were approached by an ambitious couple who’d recently sold up and moved out of London in pursuit of a slower-paced life in Surrey. They had just bought this house and already had grand visions of transforming it into a spacious, classy family home.
Architecturally, the existing house needed a complete rethink. It had lots of poky rooms with a small galley kitchen, all connected by a narrow corridor – the typical layout of a semi-detached property of its era; dated and unsuitable for modern life.
MODERNIST INTERIOR ARCHITECTURE
Our plan was to remove all of the internal walls – to relocate the central stairwell and to extend out at the back to create one giant open-plan living space!
To maximise the impact of this on entering the house, we wanted to create an uninterrupted view from the front door, all the way to the end of the garden.
Working closely with the architect, structural engineer, LPA and Building Control, we produced the technical drawings required for planning and tendering and managed both of these stages of the project.
QUIRKY DESIGN FEATURES
At our clients’ request, we incorporated a contemporary wall mounted wood burning stove in the dining area of the house, with external flue and dedicated log store.
The staircase was an unusually simple design, with feature LED lighting, designed and built as a real labour of love (not forgetting the secret cloak room inside!)
The hallway cupboards were designed with asymmetrical niches painted in different colours, backlit with LED strips as a central feature of the house.
The side wall of the kitchen is broken up by three slot windows which create an architectural feel to the space.

This large kitchen in a converted schoolhouse needed an unusual approach. The owners wanted an eclectic look – using a diverse range of styles, shapes, sizes, colours and finishes.
The final result speaks for itself – an amazing, quirky and edgy design. From the black sink unit with its ornate mouldings to the oak and beech butcher’s block, from the blue and cream solid wood cupboards with a mix of granite and wooden worktops to the more subtle free-standing furniture in the utility.
Top of the class in every respect!
Photo: www.clivedoyle.com
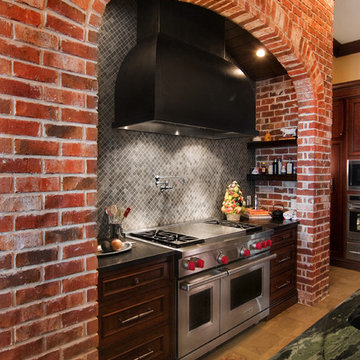
This English Tudor architectural home combines classic styling, fixtures and fittings with modern convenience. The kitchen is quite large yet the client did not want it to feel that way. In order to keep some of the coziness she desired, we opted to put in a Wolf two hob electrical unit in the island where the cook spends most of her time. This allows her to do “quick cooking” in the mornings while keeping conversation going with her two young sons and maintains a galley layout within the larger footprint of the space. This hob also does double duty when entertaining, acting as a hot plate for service and an extra burner for prepping foods by the caterer. The Pro refrigerator was chosen to “lighten up” the heavier feel of the English Tudor design with some contemporary pizzazz. This unexpected bit of modernism along with a sleek Blanco faucet adds just the right touch of Wow!
The second island is considered the entertaining island as it helps direct the traffic flow in and around the kitchen area as well as adds some visual definition of the kitchen and breakfast area. Again,keeping it cozy and functional in a large space. This island is home to a subzero integrated wine refrigerator and bar sink. The large armoire storage area across from this island hides a working “appliance pantry” that also features a pot filler to fill the coffee pot! We included casual seating for the two boys at the main island and additional bar seating at the entertainment island. This use of dual islands keeps the kitchen from feeling too large. The brick alcove encloses a 48 in wolf dual fuel range with antique walnut shelves on each side. The alcove is a focal point of the design however it blends in with the surrounding cabinetry to appear as it has been there for decades.

photo: Michael J Lee
Imagen de cocina comedor campestre extra grande con fregadero sobremueble, armarios tipo vitrina, puertas de armario con efecto envejecido, salpicadero de ladrillos, electrodomésticos de acero inoxidable, suelo de madera oscura, encimera de cuarzo compacto, una isla y salpicadero rojo
Imagen de cocina comedor campestre extra grande con fregadero sobremueble, armarios tipo vitrina, puertas de armario con efecto envejecido, salpicadero de ladrillos, electrodomésticos de acero inoxidable, suelo de madera oscura, encimera de cuarzo compacto, una isla y salpicadero rojo

Game area and billiard room of redesigned home basement. French door leads to exercise room.
Modelo de sótano en el subsuelo Cuarto de juegos tradicional sin chimenea y cuartos de juegos con paredes blancas, moqueta y suelo beige
Modelo de sótano en el subsuelo Cuarto de juegos tradicional sin chimenea y cuartos de juegos con paredes blancas, moqueta y suelo beige

Ejemplo de cuarto de baño industrial con sanitario de dos piezas, suelo de madera oscura y lavabo suspendido

Living room designed with great care. Fireplace is lit.
Diseño de sala de estar retro de tamaño medio con suelo de madera oscura, todas las chimeneas, marco de chimenea de ladrillo, paredes grises y televisor independiente
Diseño de sala de estar retro de tamaño medio con suelo de madera oscura, todas las chimeneas, marco de chimenea de ladrillo, paredes grises y televisor independiente

Lucas Allen Photography
Ejemplo de salón abierto y beige y rosa contemporáneo de tamaño medio con todas las chimeneas y marco de chimenea de metal
Ejemplo de salón abierto y beige y rosa contemporáneo de tamaño medio con todas las chimeneas y marco de chimenea de metal

The heart of this converted school house is a glorious open-plan kitchen where bespoke colander lights in aubergine, tango and lime pair with a vivid vintage gramophone for a colour injection.
Photography by Fisher Hart
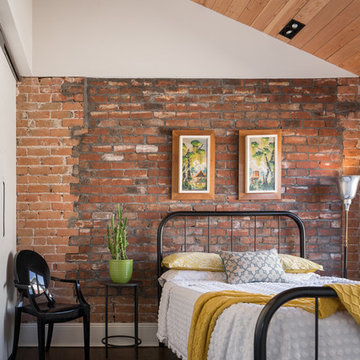
Jason Roehner
Modelo de dormitorio industrial con paredes blancas, suelo de madera oscura y techo inclinado
Modelo de dormitorio industrial con paredes blancas, suelo de madera oscura y techo inclinado

Photography by Eduard Hueber / archphoto
North and south exposures in this 3000 square foot loft in Tribeca allowed us to line the south facing wall with two guest bedrooms and a 900 sf master suite. The trapezoid shaped plan creates an exaggerated perspective as one looks through the main living space space to the kitchen. The ceilings and columns are stripped to bring the industrial space back to its most elemental state. The blackened steel canopy and blackened steel doors were designed to complement the raw wood and wrought iron columns of the stripped space. Salvaged materials such as reclaimed barn wood for the counters and reclaimed marble slabs in the master bathroom were used to enhance the industrial feel of the space.
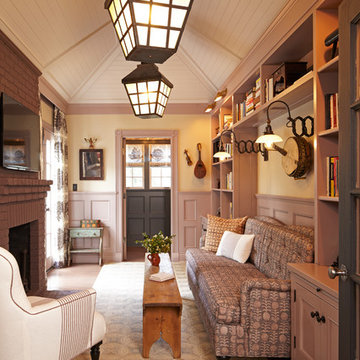
Modelo de biblioteca en casa cerrada tradicional de tamaño medio con paredes beige, todas las chimeneas, marco de chimenea de ladrillo, suelo de madera en tonos medios y televisor colgado en la pared
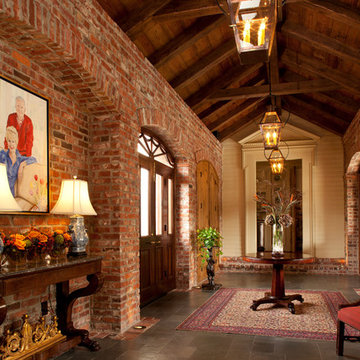
Ejemplo de recibidores y pasillos tradicionales grandes con suelo de pizarra y iluminación
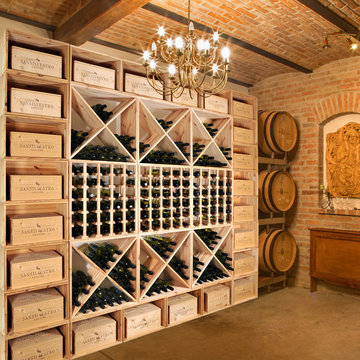
Weinregalsystem VINCASA aus Kiefer natur - überall einsetzbar.
Foto de bodega clásica grande con botelleros de rombos y suelo de cemento
Foto de bodega clásica grande con botelleros de rombos y suelo de cemento
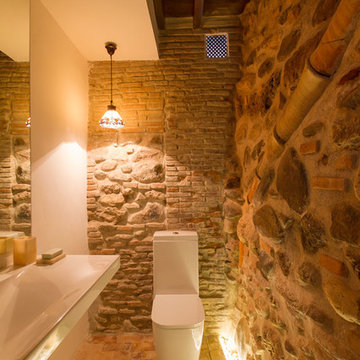
Imagen de aseo rural pequeño con sanitario de dos piezas, paredes beige, lavabo de seno grande y suelo de ladrillo
90 fotos de casas en colores madera
1

















