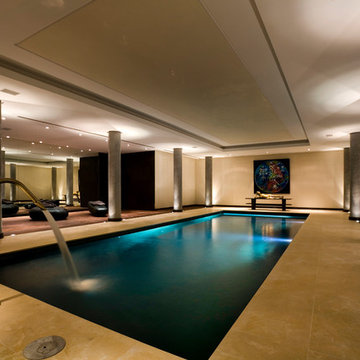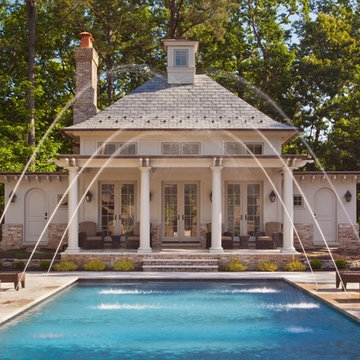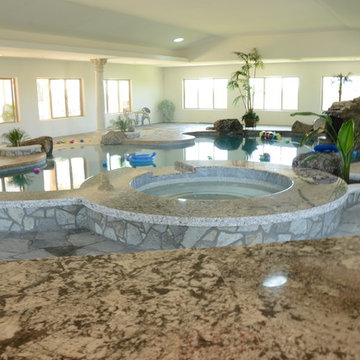635 fotos de casas de la piscina y piscinas marrones
Filtrar por
Presupuesto
Ordenar por:Popular hoy
221 - 240 de 635 fotos
Artículo 1 de 3
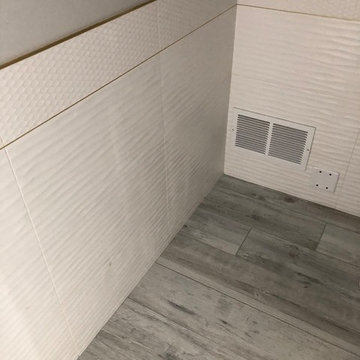
8"x48" Porcelain Wood Plank Floor Tile
12"x24" Waves Ceramic Wall Tile
3/8" Brass Schluter Metal Trim
Imagen de casa de la piscina y piscina infinita contemporánea interior y rectangular con suelo de baldosas
Imagen de casa de la piscina y piscina infinita contemporánea interior y rectangular con suelo de baldosas
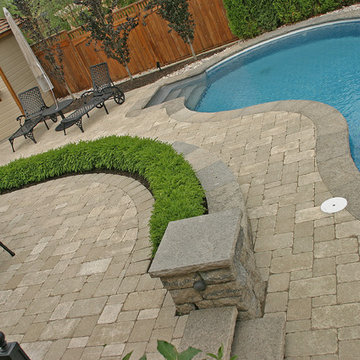
2-1/2" thick locally sourced Limestone coping surround the pool edge, tops the garden wall, pillar caps, and steps. Pool deck and upper dining terrace are done in Unilock Brussels Block pavingstone. Un-clipped Boxwood hedge creates a nice green transition between upper and lower patios. Purple Beech trees and a Black Cedar hedge line the fence right up to the cabana.
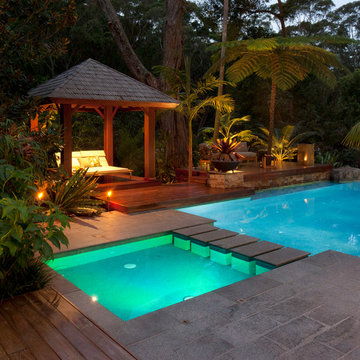
Blue Poppy Photography
Imagen de casa de la piscina y piscina natural exótica de tamaño medio a medida en patio trasero con adoquines de piedra natural
Imagen de casa de la piscina y piscina natural exótica de tamaño medio a medida en patio trasero con adoquines de piedra natural
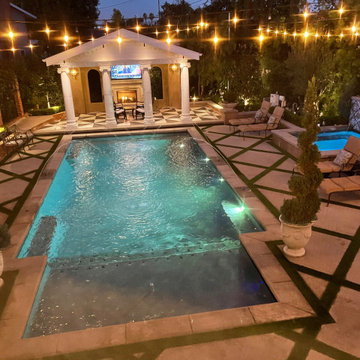
Diseño de casa de la piscina y piscina natural tradicional de tamaño medio a medida en patio trasero con losas de hormigón
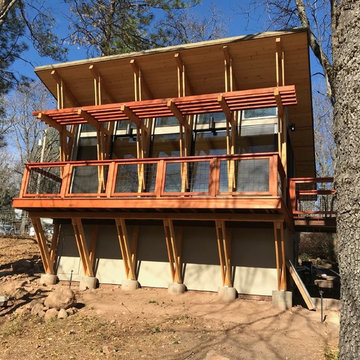
A separate, detached pool house (presently under construction) featuring a south-facing sunning deck with a shade trellis above. A short bridge connects the pool house to the main residence.
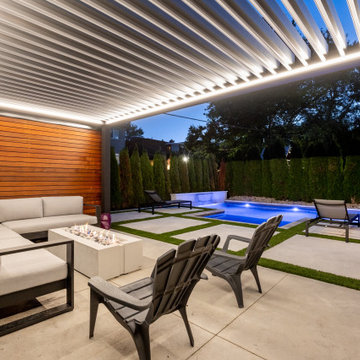
The outdoor living room is especially popular in the evening when the light-weight concrete Dekko Avera fire table takes centre stage. The pergola is fully automated and can be controlled remotely including dimming and changing the hue of the LED lighting as well as rotating the louvers from fully closed to open 110 degrees.
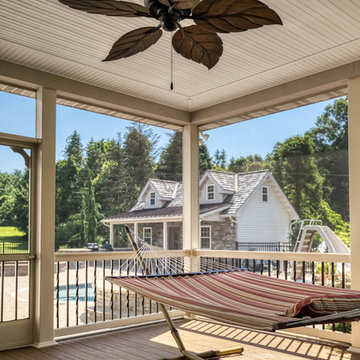
For this project, we were asked to create an outdoor living area around a newly-constructed pool.
We worked with the customer on the design, layout, and material selections. We constructed two decks: one with a vinyl pergola, and the other with a roof and screened-in porch. We installed Cambridge pavers around pool and walkways. We built custom seating walls and fire pit. Our team helped with selecting and installing planting beds and plants.
Closer to the pool we constructed a custom 16’x28’ pool house with a storage area, powder room, and finished entertaining area and loft area. The interior of finished area was lined with tongue-and-groove pine boards and custom trim. To complete the project, we installed aluminum fencing and designed and installed an outdoor kitchen. In the end, we helped this Berks County homeowner completely transform their backyard into a stunning outdoor living space.
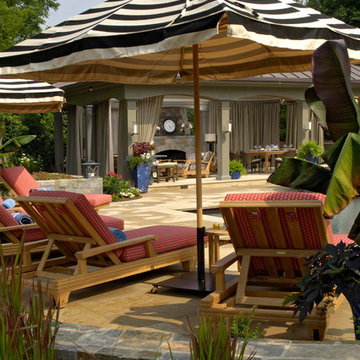
Donghia umbrella and pillow fabrics, Drapes in cabana by Don's Drapery, David Sutherland Fabric on Chaise lounges, Country Floors pool tile, Brown Jordan Umbrellas.
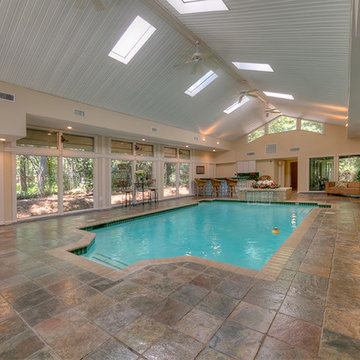
Michael Pittman
Imagen de casa de la piscina y piscina natural clásica grande interior y rectangular
Imagen de casa de la piscina y piscina natural clásica grande interior y rectangular
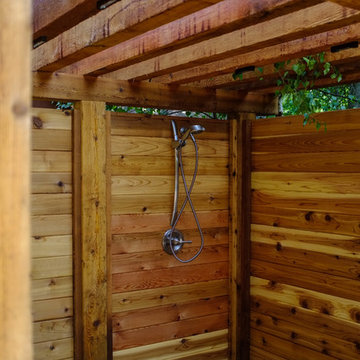
DEBRIERE RESIDENCE
Location: Kalamazoo, MI
Scope: Design & Installation
Features: L-Shaped Pool | Paver Pool Deck with Accent Border | Oversized Steps | Mosaic Glass Tile | Oversized Steps | Diving Board | Pebble Finish | Custom Cedar Fence | Integrated Cedar Outdoor Shower and Changing Room with Barn Door
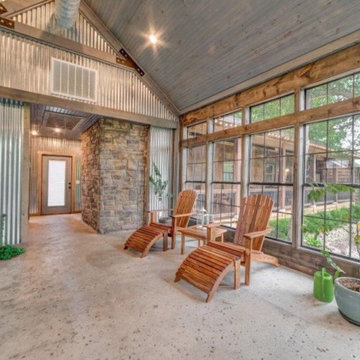
Incredible rustic indoor pool house add on designed by John Easterling, third generation home builder and general contractor.
A vaulted tongue and groove design was used for the ceiling of this space and the walls included a variety of natural materials like exposed stone, wood, and sheet metal. This design gave this pool house a warm and zen-like feeling with its range of natural & organic colors and textures.
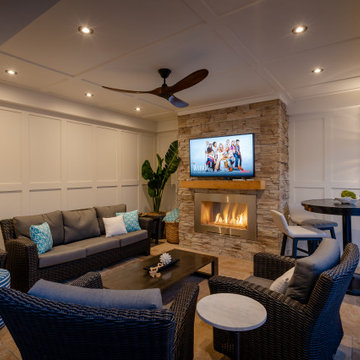
Foto de casa de la piscina y piscina alargada mediterránea pequeña en forma de L en patio trasero con adoquines de piedra natural
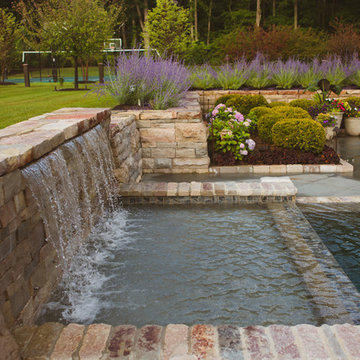
The owners of this sprawling estate wanted a beautifully flowing landscape that incorporated the elements important to them. Once a vacant field, an apple orchard now layers in the back of the property with a sports court neatly nestled in. A large lawn panel then fills the space up to the pool where hand chiseled stone walls with soft plantings abutting them create a perfect ambiance around the pool.
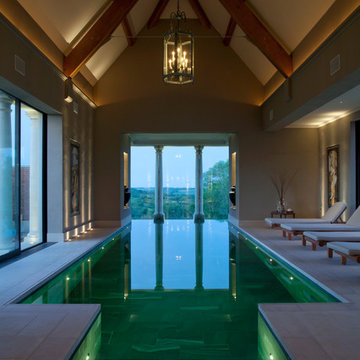
Imagen de casa de la piscina y piscina infinita tradicional rectangular en patio trasero con adoquines de piedra natural
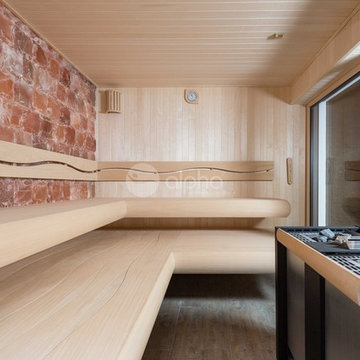
Ambient Elements creates conscious designs for innovative spaces by combining superior craftsmanship, advanced engineering and unique concepts while providing the ultimate wellness experience. We design and build outdoor kitchens, saunas, infrared saunas, steam rooms, hammams, cryo chambers, salt rooms, snow rooms and many other hyperthermic conditioning modalities.
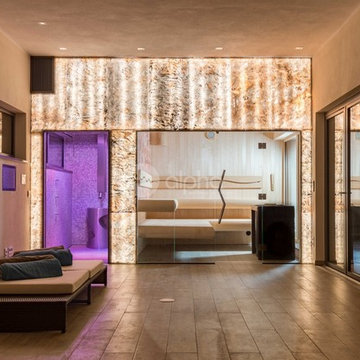
Ambient Elements creates conscious designs for innovative spaces by combining superior craftsmanship, advanced engineering and unique concepts while providing the ultimate wellness experience. We design and build outdoor kitchens, saunas, infrared saunas, steam rooms, hammams, cryo chambers, salt rooms, snow rooms and many other hyperthermic conditioning modalities.
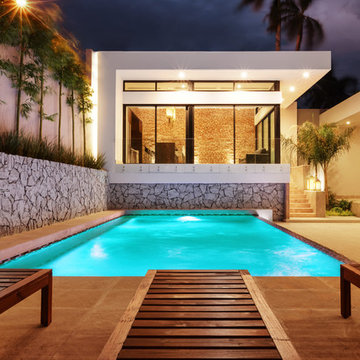
Arquitecto: Juan Luis Fernández V.
Fotografías: Alexander Potiomkin
Foto de casa de la piscina y piscina alargada actual de tamaño medio rectangular en patio trasero con suelo de baldosas
Foto de casa de la piscina y piscina alargada actual de tamaño medio rectangular en patio trasero con suelo de baldosas
635 fotos de casas de la piscina y piscinas marrones
12
