503 fotos de casas de la piscina y piscinas en patio lateral
Ordenar por:Popular hoy
141 - 160 de 503 fotos
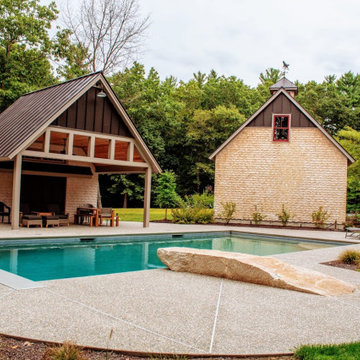
Ejemplo de casa de la piscina y piscina natural de estilo de casa de campo grande rectangular en patio lateral con entablado
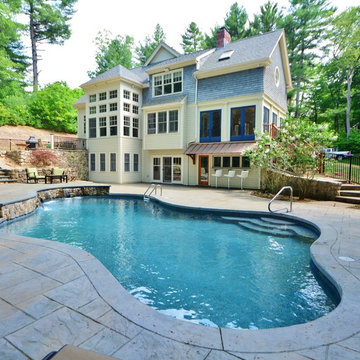
The pool cabana is the perfect compliment to the owner's new in ground pool & exterior landscaping. An outdoor bar allows guests to not miss any of the action and a custom copper roof provides a shaded area or shelter if needed.
Photography: Dan Callahan
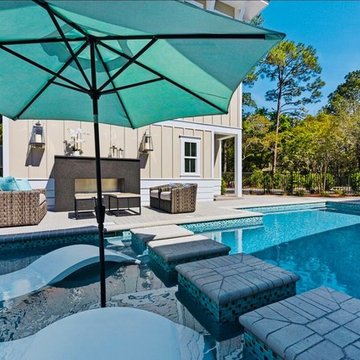
Imagen de casa de la piscina y piscina infinita contemporánea de tamaño medio rectangular en patio lateral con adoquines de hormigón
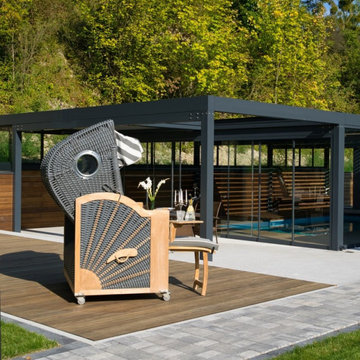
Terrassenüberdachung wird zum kompletten Poolhaus für 365 Tage im Jahr. Mit einer wahren Wellness-Oase, die das ganze Jahr über nutzbar ist, erfüllten sich die PALMIYE Kunden einen großen Traum. Der ganzjährig auf 28 Grad beheizte Pool und die großzügigen Freiflächen umzu sollten auch bei Wind und Wetter eine relaxte und wohltuende Auszeit bieten. Anspruchsvolle Sonderanfertigungen waren für die Realisierung dieses Projektes notwendig – eine besondere Stärke von PALMIYE: Individuelle Lösungen.
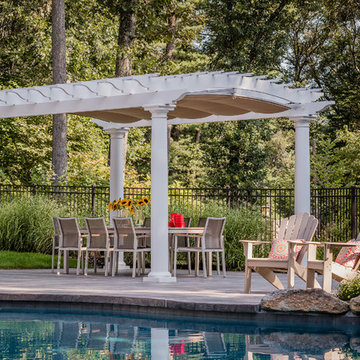
Michael J. Lee Photography
Imagen de casa de la piscina y piscina costera de tamaño medio a medida en patio lateral
Imagen de casa de la piscina y piscina costera de tamaño medio a medida en patio lateral
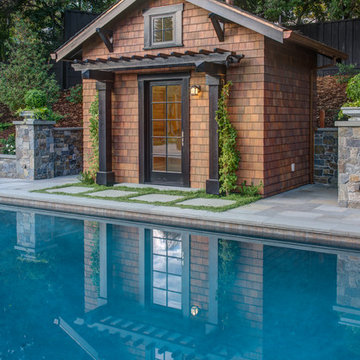
Photography by Treve Johnson
Diseño de casa de la piscina y piscina alargada tradicional renovada extra grande rectangular en patio lateral con adoquines de piedra natural
Diseño de casa de la piscina y piscina alargada tradicional renovada extra grande rectangular en patio lateral con adoquines de piedra natural
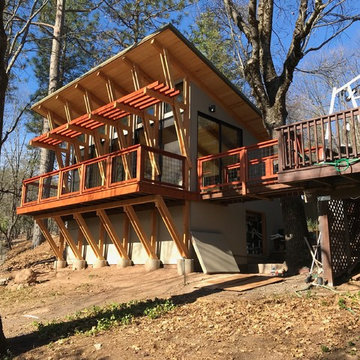
A separate, detached pool house (presently under construction) featuring a south-facing sunning deck with a shade trellis above. A short bridge connects the pool house to the main residence.
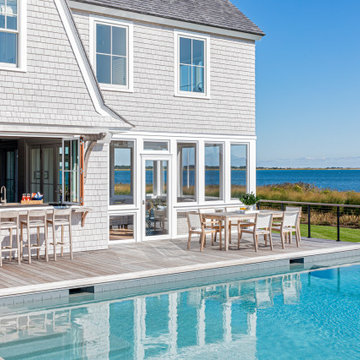
TEAM
Architect: LDa Architecture & Interiors
Interior Design: Kennerknecht Design Group
Builder: JJ Delaney, Inc.
Landscape Architect: Horiuchi Solien Landscape Architects
Photographer: Sean Litchfield Photography
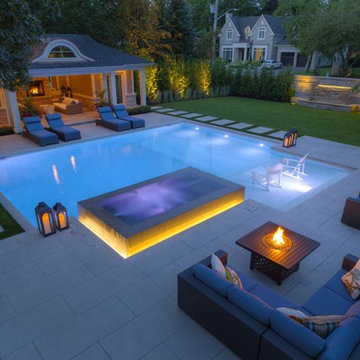
As nightfall beckons, one must decide between the sheltered comfort of the cabana fireplace or the dancing flames of the fire table under starlit skies. The pool’s seven LED lights ensure a soft even glow while the soothing sounds of the wall-mounted sheer descent waterfall add a final calming touch.
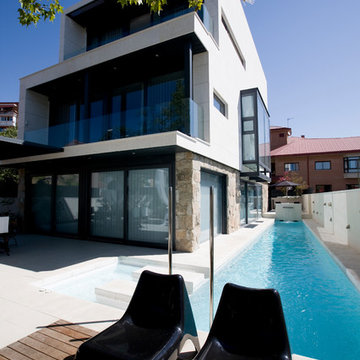
Ejemplo de casa de la piscina y piscina alargada actual de tamaño medio rectangular en patio lateral
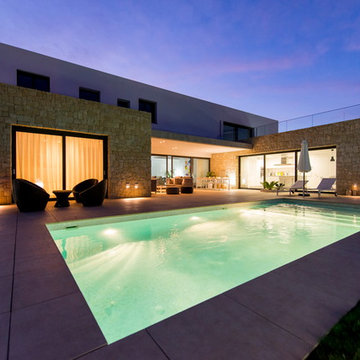
Foto de casa de la piscina y piscina alargada actual de tamaño medio rectangular en patio lateral con suelo de baldosas
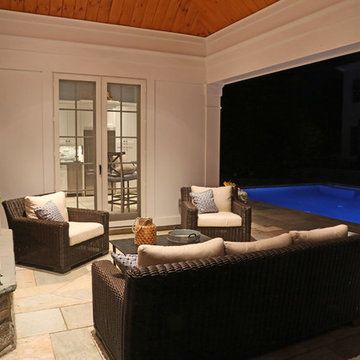
Beautiful pavilion style pool house with kitchen, eating area, bathroom and exterior fireplace and sitting area.
Imagen de casa de la piscina y piscina alargada clásica de tamaño medio rectangular en patio lateral
Imagen de casa de la piscina y piscina alargada clásica de tamaño medio rectangular en patio lateral
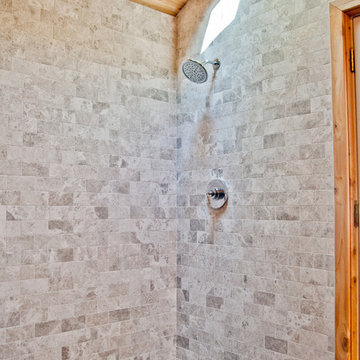
This Morris County, NJ backyard needed a facelift. The complete renovation of the outdoor living space included an outdoor kitchen, portico overhang, folding patio door, stone fireplace, pool house with a full bathroom, new pool liner, retaining walls, new pavers, and a shed.
This project was designed, developed, and sold by the Design Build Pros. Craftsmanship was from Pro Skill Construction. Pix from Horus Photography NJ. Tile from Best Tile. Stone from Coronado Stone Veneer - Product Highlight. Cabinets and appliances from Danver Stainless Outdoor Kitchens. Pavers from Nicolock Paving Stones. Plumbing fixtures from General Plumbing Supply. Folding patio door from LaCatina Doors.
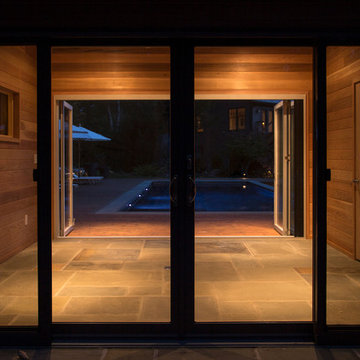
A beautiful view of the swimming pool area by night, through the glass doors of the cedar-clad pool house with bluestone flooring. Through the door on the right: a warm, inviting dry sauna!
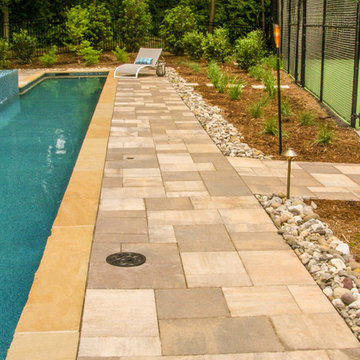
See landscape ideas you like in these photos? Ayers can create landscape lighting or similar looks for your home along with custom pavers. Pool by: Vue Custom Pools Landscape by New Garden Nursery
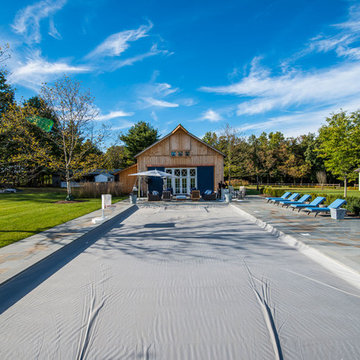
Foto de casa de la piscina y piscina campestre de tamaño medio rectangular en patio lateral con adoquines de piedra natural
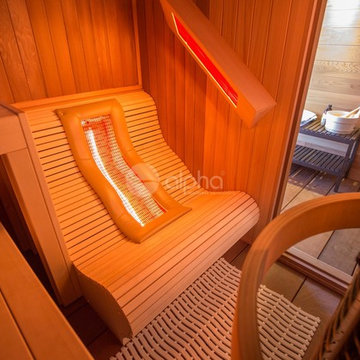
Alpha Wellness Sensations is a global leader in sauna manufacturing, indoor and outdoor design for traditional saunas, infrared cabins, steam baths, salt caves and tanning beds. Our company runs its own research offices and production plant in order to provide a wide range of innovative and individually designed wellness solutions.
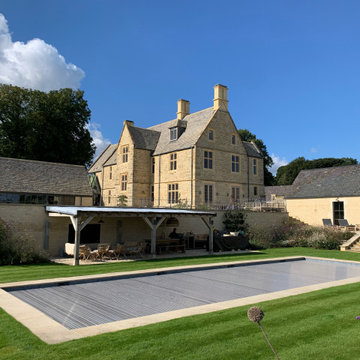
General view from the east, showinig the outdoor swimming pool, outdoor kitchen (with corrugated iron lean-to roof), pool house and main house behond..
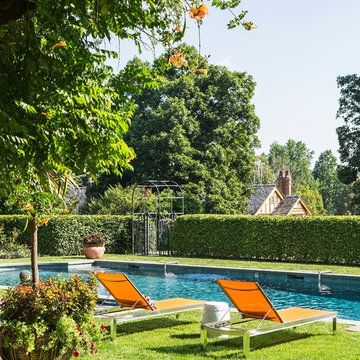
Imagen de casa de la piscina y piscina natural actual a medida en patio lateral con losas de hormigón
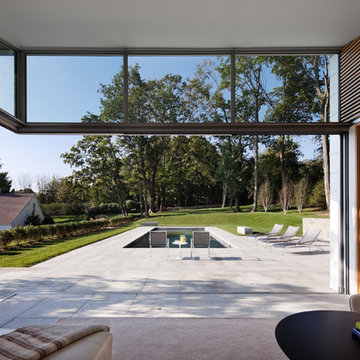
Michael Moran/OTTO Photography
Imagen de casa de la piscina y piscina moderna de tamaño medio rectangular en patio lateral con adoquines de piedra natural
Imagen de casa de la piscina y piscina moderna de tamaño medio rectangular en patio lateral con adoquines de piedra natural
503 fotos de casas de la piscina y piscinas en patio lateral
8