503 fotos de casas de la piscina y piscinas en patio lateral
Filtrar por
Presupuesto
Ordenar por:Popular hoy
101 - 120 de 503 fotos
Artículo 1 de 3
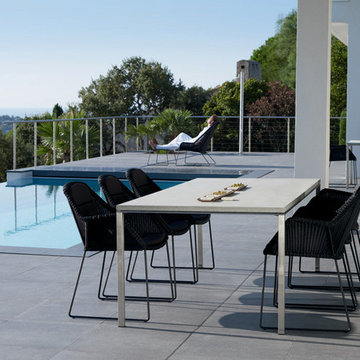
The Breeze dining chair, designed by the dynamic Danish duo STRAND+HVASS, combines beautiful and elegant lines with great comfort and is maintenance free.
The angled legs, as well as the meticulously woven intricate lines all contribute to the end product; a chair that not only looks great, but also doubles as an incredibly comfortable dining chair.
Combine the luxurious Breeze garden chair with a minimalistic Pure table, a modern Edge table, or any of the Share tables to create a stylish, yet comfortable, modern dining area.
BRAND
Cane-line
DESIGNER
STRAND+HVASS
ORIGIN
Denmark
FINISHES
Round thin fibre weave
COLOURS
FRAME
Black
CUSHIONS
Optional Cushion – seat only
Optional Cushion – full seat + back
Black | Brown | Natural | Taupe | Coal | Charcoal
DIMENSIONS
SLED BASE
W 60cm
D 61cm
H 83cm
SH 45cm
DIMENSIONS
4 LEG BASE – STACKABLE
W 60cm
D 61cm
H 83cm
SH 45cm
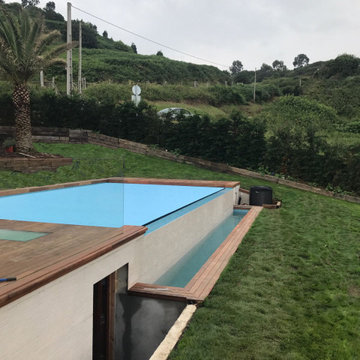
Piscina Infinity vista desde el frente en la costa del mar Cantábrico con bodega y bar adosado bajo el terreno.
Imagen de casa de la piscina y piscina infinita costera de tamaño medio rectangular en patio lateral con entablado
Imagen de casa de la piscina y piscina infinita costera de tamaño medio rectangular en patio lateral con entablado
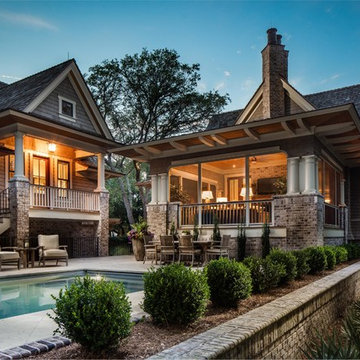
This pool deck is tucked between the main house and the garage/guest house. It features space for dining, a grill and outdoor kitchen, and infinity pool.
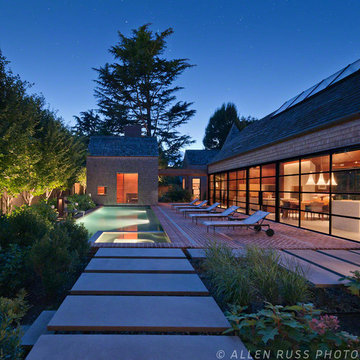
Allen Russ Photography, LLC
Imagen de casa de la piscina y piscina minimalista en patio lateral con adoquines de ladrillo
Imagen de casa de la piscina y piscina minimalista en patio lateral con adoquines de ladrillo
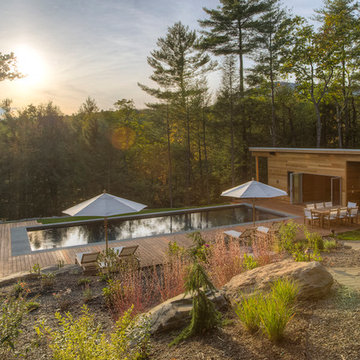
Sun sets on the slope overlooking the 18 x 45 rectilinear swimming pool with cedar decking, a cedar-clad pool house and attached outdoor kitchen.
Diseño de casa de la piscina y piscina alargada rural de tamaño medio rectangular en patio lateral con entablado
Diseño de casa de la piscina y piscina alargada rural de tamaño medio rectangular en patio lateral con entablado
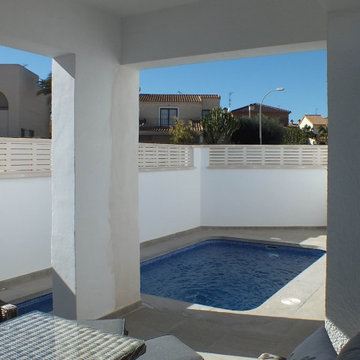
Piscina terminada en patio lateral, ajustada al espacio y terminada al mismo nivel de pavimento.
Modelo de casa de la piscina y piscina natural minimalista pequeña a medida en patio lateral con suelo de baldosas
Modelo de casa de la piscina y piscina natural minimalista pequeña a medida en patio lateral con suelo de baldosas
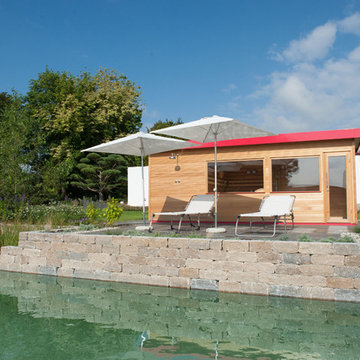
Schwimmteich in einem Parkgarten mit erhöter Terrasse.
Eine Mauer aus Kalkstein bildet den Höhensprung vom Becken zur Terrasse hinter der sich ein Saunahaus befindet.
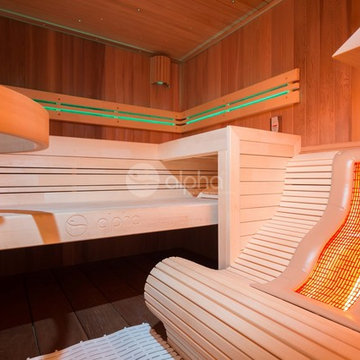
Alpha Wellness Sensations is a global leader in sauna manufacturing, indoor and outdoor design for traditional saunas, infrared cabins, steam baths, salt caves and tanning beds. Our company runs its own research offices and production plant in order to provide a wide range of innovative and individually designed wellness solutions.
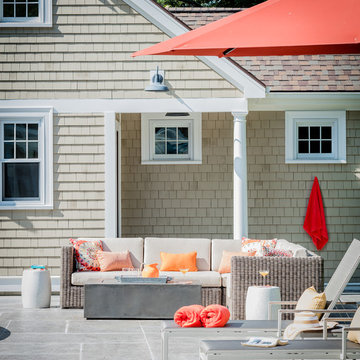
Michael J. Lee Photography
Modelo de casa de la piscina y piscina marinera en patio lateral
Modelo de casa de la piscina y piscina marinera en patio lateral
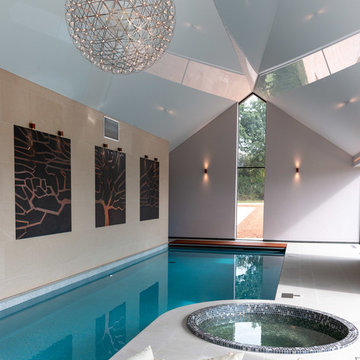
Internal view of swimming pool and spa
Diseño de casa de la piscina y piscina moderna de tamaño medio a medida en patio lateral con adoquines de piedra natural
Diseño de casa de la piscina y piscina moderna de tamaño medio a medida en patio lateral con adoquines de piedra natural
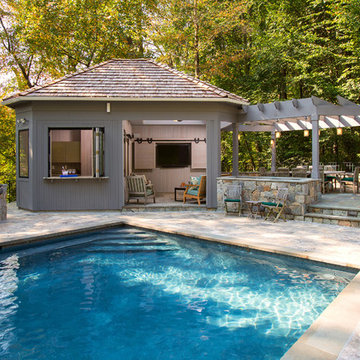
The carpenters at MARK IV Builders designed and built both sets of sliding bard doors using western red cedar to match the siding and pergola. The supplier was Exotic Lumber in Frederick, Maryland. The pool deck is Travertine and the patio and kitchen floor is flagstone.
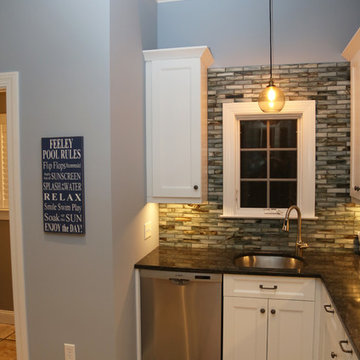
Interior / kitchen of the beautiful and functional pool house featuring slate flooring, stainless steel appliances, black granite counter top and recessed lighting.
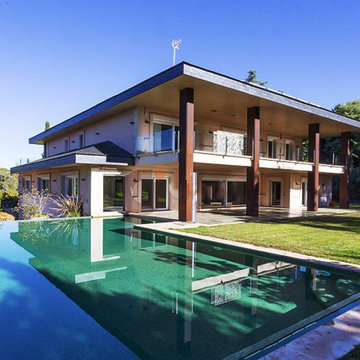
Piscina desbordante con gresite verde Oscuro y ventana subacuática.
www.laraobrasyproyectos.es
www.tienda-piscinas.com
Modelo de casa de la piscina y piscina infinita tradicional renovada de tamaño medio a medida en patio lateral
Modelo de casa de la piscina y piscina infinita tradicional renovada de tamaño medio a medida en patio lateral
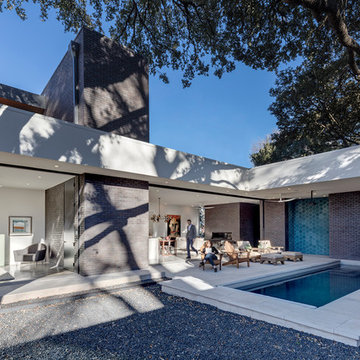
The Main Stay House exists as a straightforward proposal on an urban infill lot, paring down the components of a house to a minimal amount of planes and openings. The scheme is anchored by a modern entry sequence and a staircase volume, both clad in iron spot masonry externally and internally, creating thresholds between the respective realms of public, common and private, by minimal means. The masonry contrasts with an otherwise muted interior atmosphere of smooth, desaturated surfaces.
The entry sequence is a twist upon the conventional domestic front door, front facade, and fence. The front masonry wall replaces the typical residential fence and frames an indirect access to the front door, functioning as a privacy barrier while revealing slices of the interior to the public street.
The staircase bifurcates the layout to provide a clear division between the common and private zones of the house, while clearly reading as a mass from all outside view. Brick and glass become portals between common and private zones.
The design consolidates the service core along the west façade, allowing the structure to fully open the living zone to the pool court and existing trees. This directly connects interior and exterior, as well as human and nature. Freedom to vary the program or functional use of the area is enabled and strongly encouraged.
Photography: Charles Davis Smith
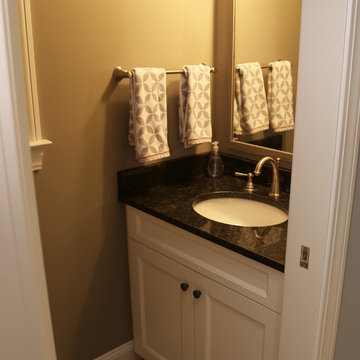
Bathroom inside the beautiful pool house featuring slate flooring, black granite counter top and brushed stainless hardware.
Diseño de casa de la piscina y piscina alargada clásica de tamaño medio rectangular en patio lateral
Diseño de casa de la piscina y piscina alargada clásica de tamaño medio rectangular en patio lateral
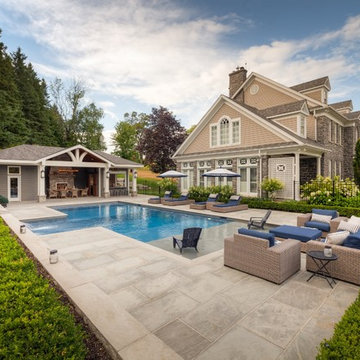
Visitors to this beautiful backyard are welcomed with a sumptuous lounge area plus an array of four chaise lounges with shade umbrellas. Outside the pool area, the safety of small children and pets is ensured by a custom wrought iron fence which circles the perimeter.
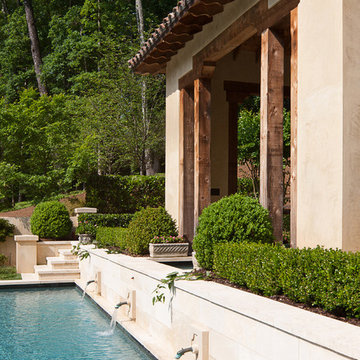
James Lockheart Photographer
Foto de casa de la piscina y piscina elevada mediterránea grande rectangular en patio lateral con adoquines de piedra natural
Foto de casa de la piscina y piscina elevada mediterránea grande rectangular en patio lateral con adoquines de piedra natural
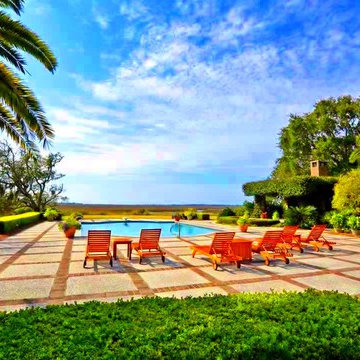
Harry Blanchard
Modelo de casa de la piscina y piscina costera extra grande rectangular en patio lateral con adoquines de ladrillo
Modelo de casa de la piscina y piscina costera extra grande rectangular en patio lateral con adoquines de ladrillo
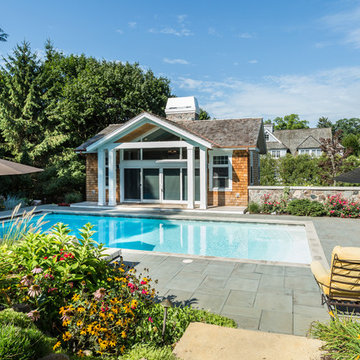
Lowell Custom Homes, Lake Geneva, WI.
Pool House, Shingle style architecture, bluestone patio surrounding pool with relaxing views and seating areas .A wall of glass doors opens to allow fresh air and plenty of sunlight while guests enjoy views of the pool and surrounding landscape.
Victoria McHugh
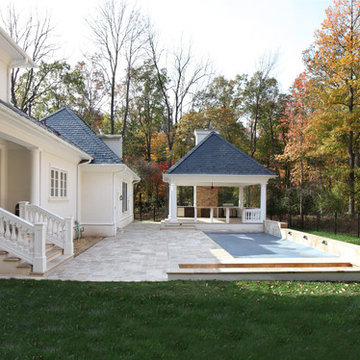
The travertine pool deck and gazebo, with a complete outdoor kitchen, are accessed via the mud room/kitchen entrance to the home. Tom Grimes Photography
503 fotos de casas de la piscina y piscinas en patio lateral
6