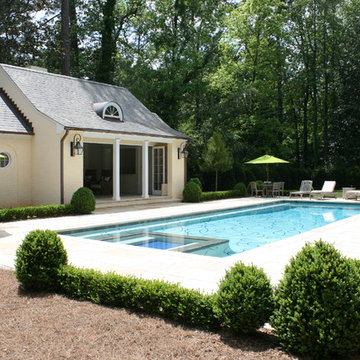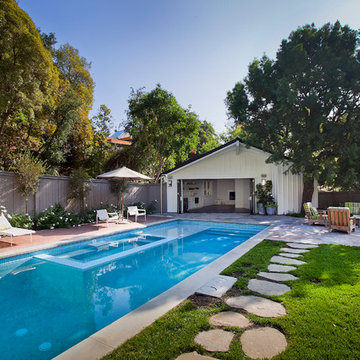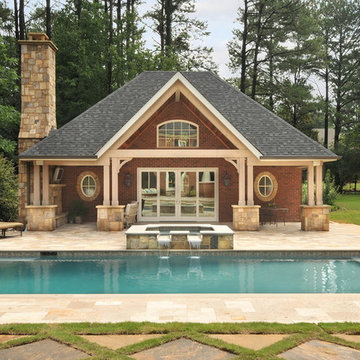2.391 fotos de casas de la piscina y piscinas clásicas
Filtrar por
Presupuesto
Ordenar por:Popular hoy
41 - 60 de 2391 fotos
Artículo 1 de 3
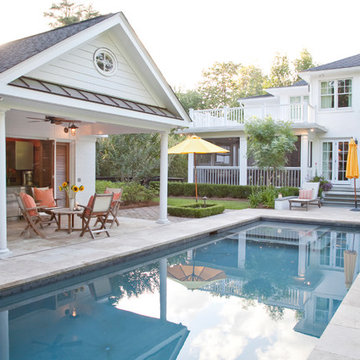
Matthew Bolt
Outdoor Living Space Designed & Built by Classic Remodeling
Foto de casa de la piscina y piscina tradicional rectangular
Foto de casa de la piscina y piscina tradicional rectangular
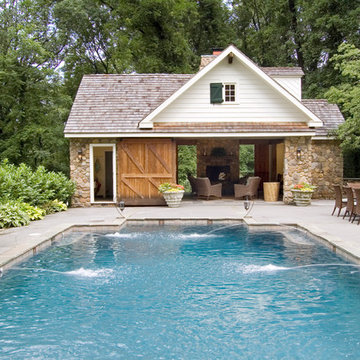
The local fieldstone blend covering the facade, the roof pitch, roofing materials, and architectural details of the new pool structure matches that of the main house. The rough hewn trusses in the hearth room mimic the structural components of the family room in the main house.
Sliding barn doors at the front & back of the poorhouse allow the structure to be fully opened or closed.
To provide access for cords of firewood to be delivered directly to the pool house, a cart path was cut through the woods from the driveway around the back of the house.
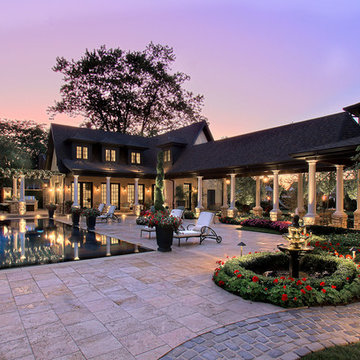
Foto de casa de la piscina y piscina alargada tradicional extra grande rectangular en patio trasero con adoquines de piedra natural
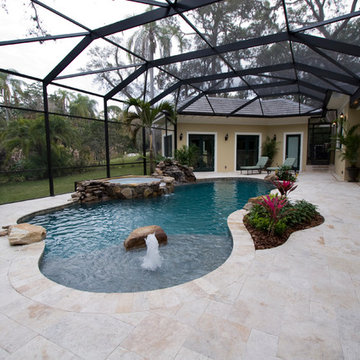
Located in one of Belleair's most exclusive gated neighborhoods, this spectacular sprawling estate was completely renovated and remodeled from top to bottom with no detail overlooked. With over 6000 feet the home still needed an addition to accommodate an exercise room and pool bath. The large patio with the pool and spa was also added to make the home inviting and deluxe.
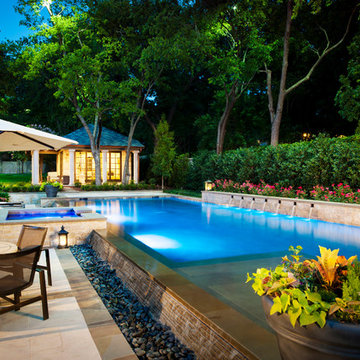
Our client wanted a simple, rectangle pool, long enough for swimming laps. Their desire was for simplicity and understated elegance. A reverse negative edge, flowing back toward the house is both visually enticing, and creates a pleasant babbling brook sound, as the water trickles down the stair- stepped Pennsylvania ledgestone face. The water flows into a hidden trough filled with Mexican beach pebble.
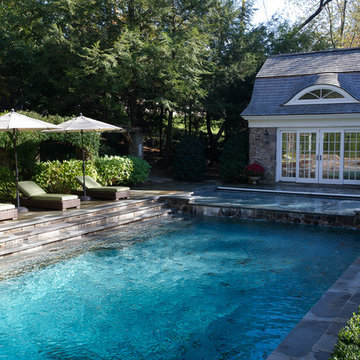
Ejemplo de casa de la piscina y piscina clásica rectangular en patio trasero con adoquines de piedra natural
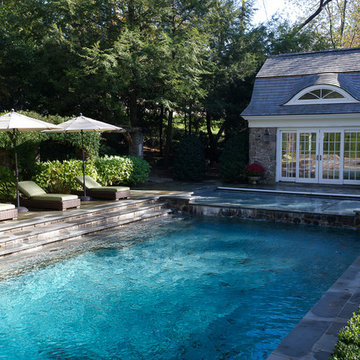
Conte & Conte, LLC landscape architects and designers work with clients located in Connecticut & New York (Greenwich, Belle Haven, Stamford, Darien, New Canaan, Fairfield, Southport, Rowayton, Manhattan, Larchmont, Bedford Hills, Armonk, Massachusetts) Pool House designed by Paul Marchese & Associates
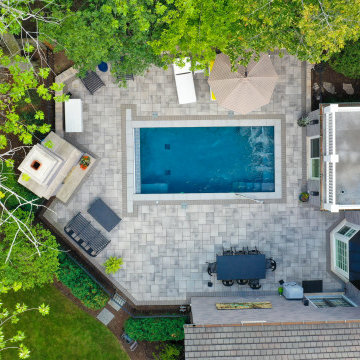
Request Free Quote
This compact pool in Hinsdale, IL measures 10’0” x 20’0” with a depth of 3’6” to 5’0”. The pool features a “U” shaped bench with jets attached. There is also a 6’0” underwater bench. The pool features LED color changing lighting. There is an automatic hydraulic pool cover with a custom stone walk-on lid system. The pool coping is Ledgestone. The pool finish is Ceramaquartz. Photography by e3.
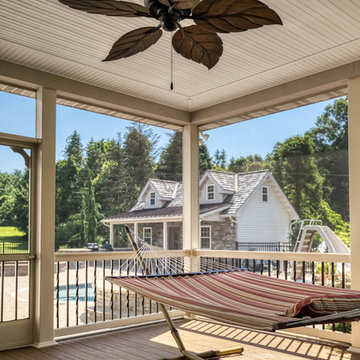
For this project, we were asked to create an outdoor living area around a newly-constructed pool.
We worked with the customer on the design, layout, and material selections. We constructed two decks: one with a vinyl pergola, and the other with a roof and screened-in porch. We installed Cambridge pavers around pool and walkways. We built custom seating walls and fire pit. Our team helped with selecting and installing planting beds and plants.
Closer to the pool we constructed a custom 16’x28’ pool house with a storage area, powder room, and finished entertaining area and loft area. The interior of finished area was lined with tongue-and-groove pine boards and custom trim. To complete the project, we installed aluminum fencing and designed and installed an outdoor kitchen. In the end, we helped this Berks County homeowner completely transform their backyard into a stunning outdoor living space.
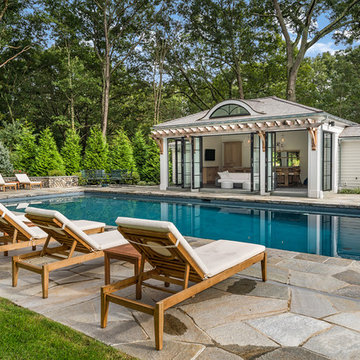
Foto de casa de la piscina y piscina alargada tradicional rectangular en patio trasero con adoquines de piedra natural
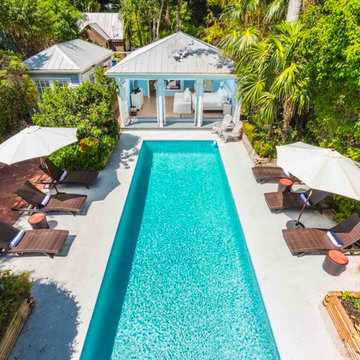
An aerial view of the pool and guest house.
Diseño de casa de la piscina y piscina clásica pequeña rectangular en patio trasero con adoquines de ladrillo
Diseño de casa de la piscina y piscina clásica pequeña rectangular en patio trasero con adoquines de ladrillo
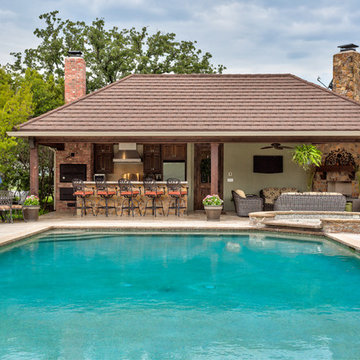
Pool house with rock fireplace, outdoor bar and seating and outdoor kitchen.
Imagen de casa de la piscina y piscina alargada tradicional grande rectangular en patio trasero con suelo de baldosas
Imagen de casa de la piscina y piscina alargada tradicional grande rectangular en patio trasero con suelo de baldosas
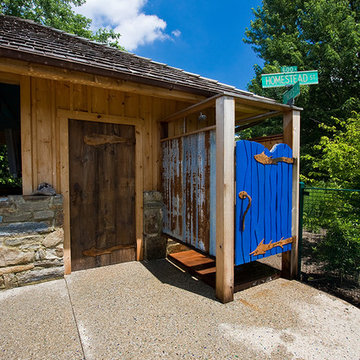
Diseño de casa de la piscina y piscina alargada clásica grande a medida en patio trasero con adoquines de piedra natural
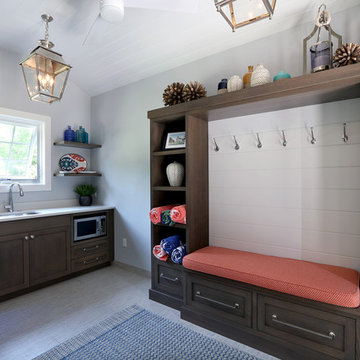
Located in the heart of a 1920’s urban neighborhood, this classically designed home went through a dramatic transformation. Several updates over the years had rendered the space dated and feeling disjointed. The main level received cosmetic updates to the kitchen, dining, formal living and family room to bring the decor out of the 90’s and into the 21st century. Space from a coat closet and laundry room was reallocated to the transformation of a storage closet into a stylish powder room. Upstairs, custom cabinetry, built-ins, along with fixture and material updates revamped the look and feel of the bedrooms and bathrooms. But the most striking alterations occurred on the home’s exterior, with the addition of a 24′ x 52′ pool complete with built-in tanning shelf, programmable LED lights and bubblers as well as an elevated spa with waterfall feature. A custom pool house was added to compliment the original architecture of the main home while adding a kitchenette, changing facilities and storage space to enhance the functionality of the pool area. The landscaping received a complete overhaul and Oaks Rialto pavers were added surrounding the pool, along with a lounge space shaded by a custom-built pergola. These renovations and additions converted this residence from well-worn to a stunning, urban oasis.
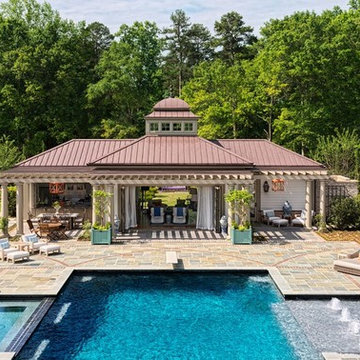
Imagen de casa de la piscina y piscina natural tradicional grande a medida en patio trasero con adoquines de piedra natural
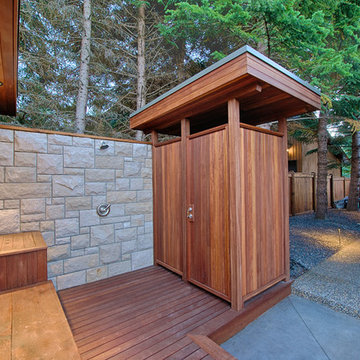
This Pump Hill home is truly city living at its finest. From the custom exposed aggregate driveway and walkway, to the backlit stairs up to the front door no detail was overlooked in the construction of this home. The backyard features a custom 12 x 24 pool complete with an outdoor changeroom and shower. Whether the clients choose to lounge by the fireplace or sunbath on the suspended mahogany deck luxury awaits at every point of the yard. With an extensive outdoor kitchen and raised bar overlooking the yard this yard was made for entertaining.
Photo credit: Jamen Rhodes
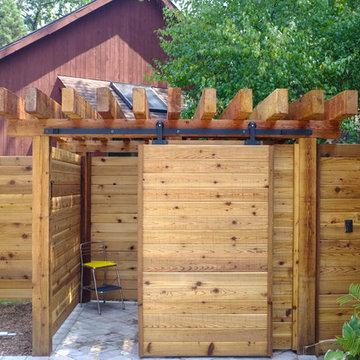
DEBRIERE RESIDENCE
Location: Kalamazoo, MI
Scope: Design & Installation
Features: L-Shaped Pool | Paver Pool Deck with Accent Border | Oversized Steps | Mosaic Glass Tile | Oversized Steps | Diving Board | Pebble Finish | Custom Cedar Fence | Integrated Cedar Outdoor Shower and Changing Room with Barn Door
2.391 fotos de casas de la piscina y piscinas clásicas
3
