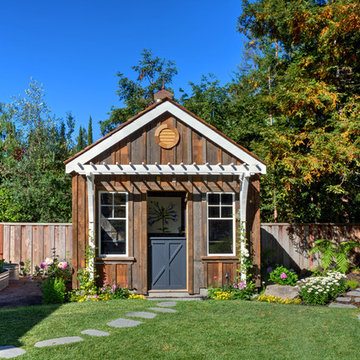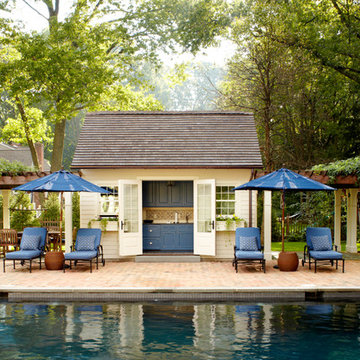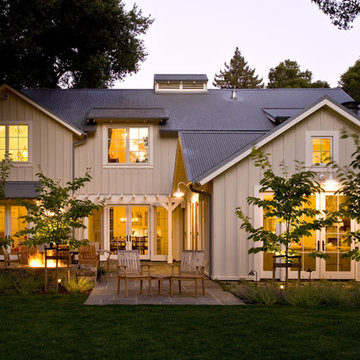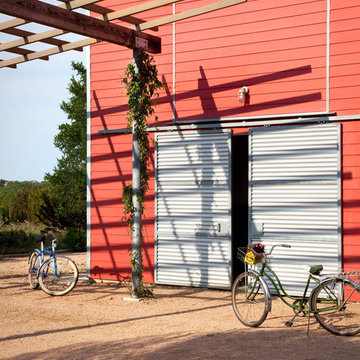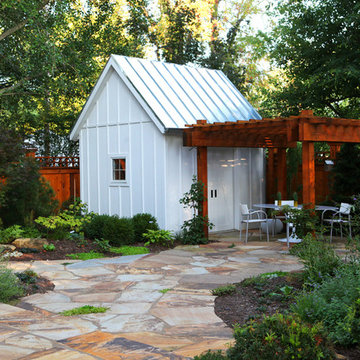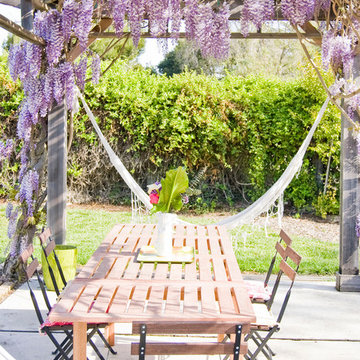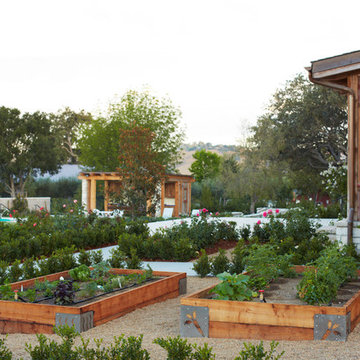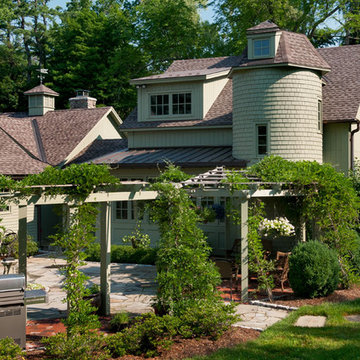Fotos de casas de estilo de casa de campo
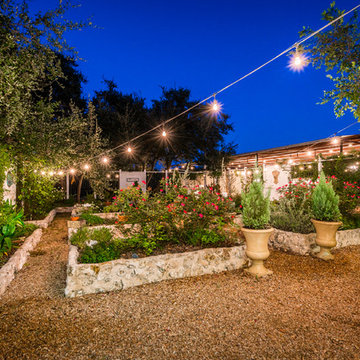
Modelo de jardín de estilo de casa de campo grande en patio trasero con jardín francés, jardín de macetas, exposición total al sol y mantillo
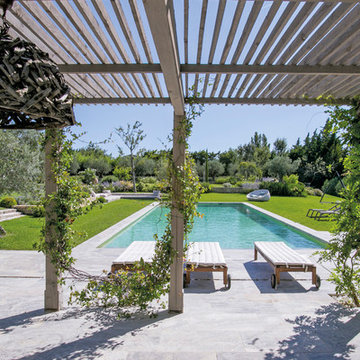
Autant la forme de la piscine est d’une redoutable simplicité, autant les éléments qui la composent et qui l’entourent sont d’un charme et d’une qualité indéniables.
© Sarah Chambon
Encuentra al profesional adecuado para tu proyecto
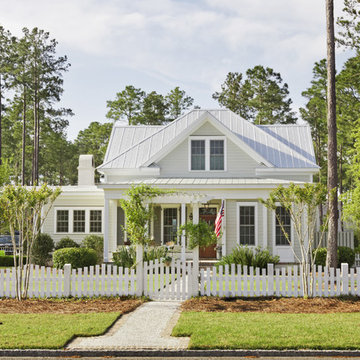
Photo: Nancy McGregor © 2015 Houzz
Imagen de fachada blanca campestre con revestimiento de madera, tejado a dos aguas y tejado de metal
Imagen de fachada blanca campestre con revestimiento de madera, tejado a dos aguas y tejado de metal
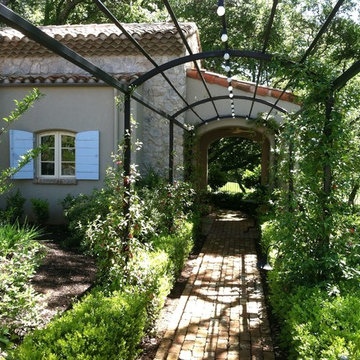
Kevin O'Brien
Diseño de jardín de estilo de casa de campo en patio trasero con exposición reducida al sol y adoquines de ladrillo
Diseño de jardín de estilo de casa de campo en patio trasero con exposición reducida al sol y adoquines de ladrillo
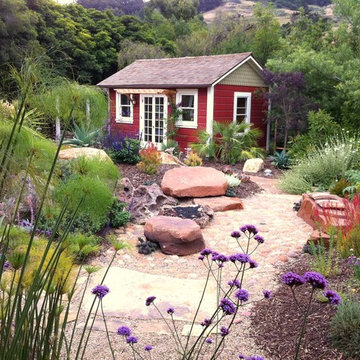
Peek through papyrus and verbena bonariensis at this natural stone fire ring and the Mediterranean planting that surrounds it. Bordered by oak-covered hillsides and a nearby stream, we worked to blend this landscape into its natural surroundings. Garden co-designed by Gabriel Frank and Nick Wilkinson of Grow Nursery in Cambria, CA.
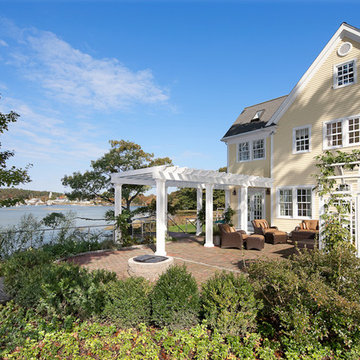
Despite its prime location on the water, this house in Manchester-by-the-Sea wasn’t taking full advantage of the scenic views. The homeowners often found themselves relaxing on the sun porch, which faced the water, rather than in the living room behind it. Now, after a dramatic remodel, they enjoy that pleasant, sunny ambiance in the comfort of a sophisticated waterfront living room.
To let in the view, the Feinmann team removed a wall and chimney between the living room and the sun porch, creating one large space. The new 750-sqaure-foot living room features multiple seating areas, oriented around the hearth and a bank of windows framing the water. The elegant coffered ceiling and functional built-in elements—like the window seats that flank the stone fireplace—help break up the large space, keeping the feeling cozy and intimate. Through a set of French doors, the homeowners now have easy access to their brick patio, which was little used before the renovation.
As traditional as it may appear, the remodeled living room is outfitted with hidden high-tech features, including surround sound in the ceiling and a TV screen that masquerades as a painting over the fireplace. Its classic good looks are accented with a hint of contemporary flair—the result of close collaboration between the Feinmann team and the clients’ interior designer. Against the backdrop of handsome cream-colored trimwork, interesting textiles and a reclaimed wide-plank ash floor add warmth and texture. Refined yet relaxing, it’s a room perfect for admiring the outdoors while enjoying an array of indoor pleasures.
Photos by John Horner
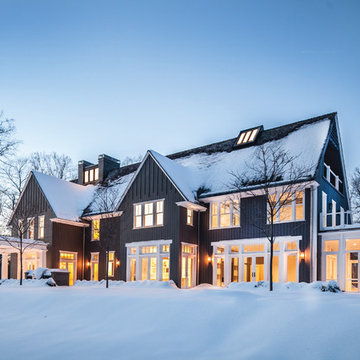
Architect: Mahdad Saniee, Saniee Architects LLC
Photography By: Landino Photo
“Very exciting home that recalls Swedish Classicism of the early part of the 20th century. Effortless combination of traditional and modern influences. Achieves a kind of grandeur with simplicity and confidence.”
This project uses familiar shapes, proportions and materials to create a stately home for modern living. The house utilizes best available strategies to be environmentally responsible, including proper orientation for best natural lighting and super insulation for energy efficiency.
Inspiration for this design was based on the need to show others that a grand house can be comfortable, intimate, bright and light without needing to resort to tired and pastiche elements and details.
A generous range of Marvin Windows and Doors created a sense of continuity, while giving this grand home a bright and intimate atmosphere. The range of product also guaranteed the ultimate design freedom, and stayed well within client budget.
MARVIN PRODUCTS USED:
Marvin Sliding Patio Door
Marvin Ultimate Casement Window
Marvin Ultimate Double Hung Window
Marvin Ultimate Swinging French Door
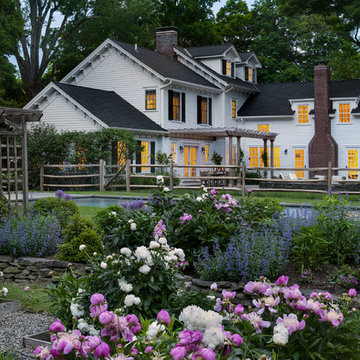
Rob Karosis
Diseño de jardín campestre en patio lateral con exposición total al sol y gravilla
Diseño de jardín campestre en patio lateral con exposición total al sol y gravilla
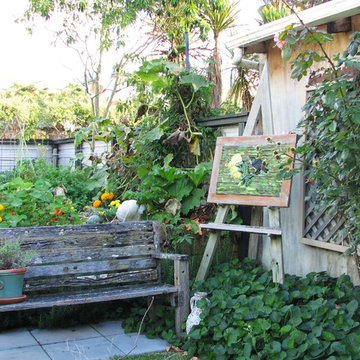
Companion planting, art and somewhere to sit make for a fabulous kitchen garden.
Diseño de jardín de estilo de casa de campo pequeño en verano con huerto y adoquines de hormigón
Diseño de jardín de estilo de casa de campo pequeño en verano con huerto y adoquines de hormigón
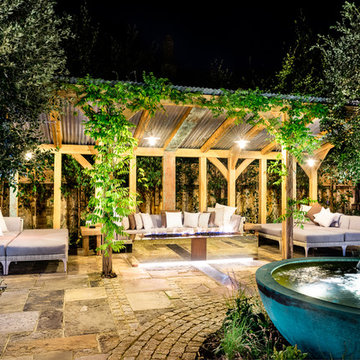
Simon Callaghan Photography
Ejemplo de jardín de estilo de casa de campo grande en verano en patio con jardín francés, exposición total al sol, adoquines de piedra natural y fuente
Ejemplo de jardín de estilo de casa de campo grande en verano en patio con jardín francés, exposición total al sol, adoquines de piedra natural y fuente
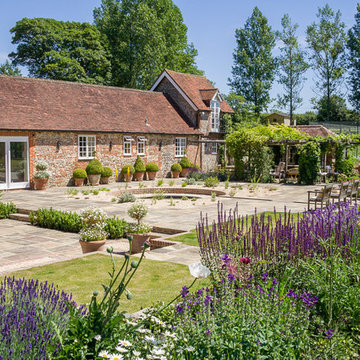
Looking down to two of the three terraces, and the sunken pool, from the planting above
Photo: Janet Bligh Garden Designs
Imagen de jardín campestre en patio trasero con exposición total al sol
Imagen de jardín campestre en patio trasero con exposición total al sol
Fotos de casas de estilo de casa de campo
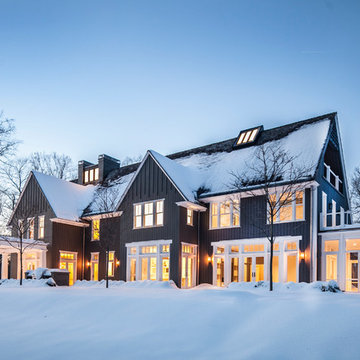
Photo by Neil Landino
Diseño de fachada gris de estilo de casa de campo de dos plantas con tejado a dos aguas
Diseño de fachada gris de estilo de casa de campo de dos plantas con tejado a dos aguas
1

















