Fotos de casas de estilo americano
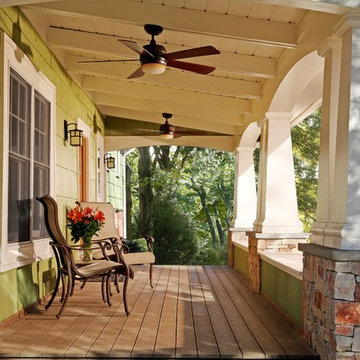
Diseño de terraza de estilo americano de tamaño medio en patio delantero y anexo de casas con entablado
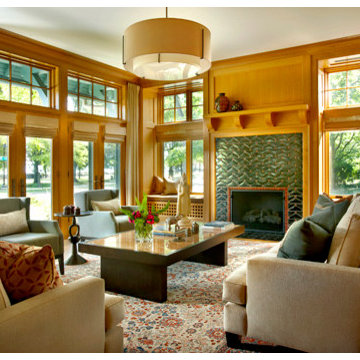
Tony Soluri Photography
Modelo de salón cerrado de estilo americano de tamaño medio sin televisor con paredes beige, todas las chimeneas, suelo de madera en tonos medios y marco de chimenea de baldosas y/o azulejos
Modelo de salón cerrado de estilo americano de tamaño medio sin televisor con paredes beige, todas las chimeneas, suelo de madera en tonos medios y marco de chimenea de baldosas y/o azulejos
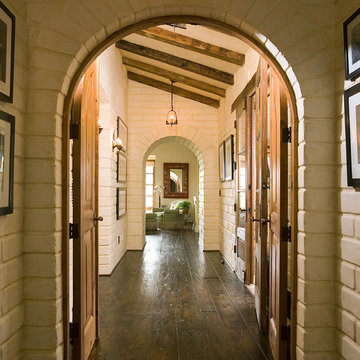
Ejemplo de recibidores y pasillos de estilo americano de tamaño medio con suelo de madera oscura, paredes blancas y suelo marrón

This Greenlake area home is the result of an extensive collaboration with the owners to recapture the architectural character of the 1920’s and 30’s era craftsman homes built in the neighborhood. Deep overhangs, notched rafter tails, and timber brackets are among the architectural elements that communicate this goal.
Given its modest 2800 sf size, the home sits comfortably on its corner lot and leaves enough room for an ample back patio and yard. An open floor plan on the main level and a centrally located stair maximize space efficiency, something that is key for a construction budget that values intimate detailing and character over size.
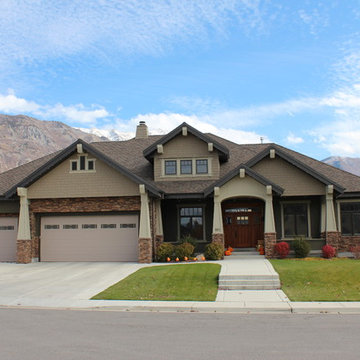
Craftsman Style Exterior with Hardie siding.
Diseño de fachada de casa beige de estilo americano de tamaño medio de dos plantas con revestimientos combinados, tejado a cuatro aguas y tejado de teja de madera
Diseño de fachada de casa beige de estilo americano de tamaño medio de dos plantas con revestimientos combinados, tejado a cuatro aguas y tejado de teja de madera
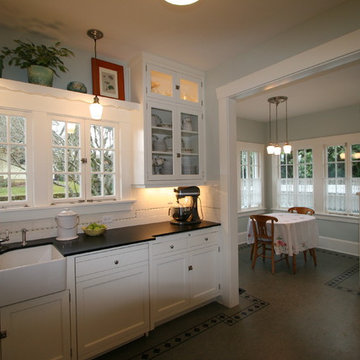
Photos: Eckert & Eckert Photography
Modelo de cocina de estilo americano de tamaño medio cerrada sin isla con fregadero sobremueble, armarios estilo shaker, puertas de armario blancas, encimera de granito, salpicadero blanco, salpicadero de azulejos tipo metro, electrodomésticos de acero inoxidable y suelo de linóleo
Modelo de cocina de estilo americano de tamaño medio cerrada sin isla con fregadero sobremueble, armarios estilo shaker, puertas de armario blancas, encimera de granito, salpicadero blanco, salpicadero de azulejos tipo metro, electrodomésticos de acero inoxidable y suelo de linóleo
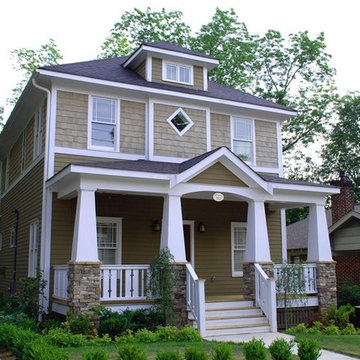
Imagen de fachada de estilo americano de tamaño medio de dos plantas con revestimiento de madera y tejado a cuatro aguas

Craftsman-style family room with built-in bookcases, window seat, and fireplace. Photo taken by Steve Kuzma Photography.
Modelo de salón de estilo americano de tamaño medio con marco de chimenea de baldosas y/o azulejos, paredes beige, suelo de madera en tonos medios, todas las chimeneas y alfombra
Modelo de salón de estilo americano de tamaño medio con marco de chimenea de baldosas y/o azulejos, paredes beige, suelo de madera en tonos medios, todas las chimeneas y alfombra
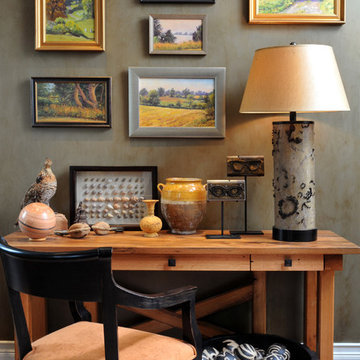
Diseño de despacho de estilo americano de tamaño medio sin chimenea con paredes grises, moqueta, escritorio independiente y suelo gris
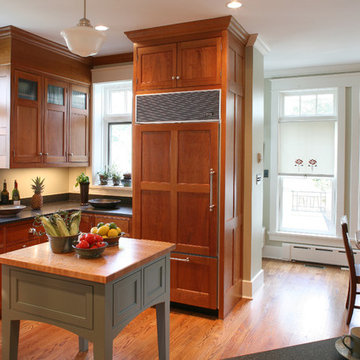
Foto de cocina de estilo americano de tamaño medio con fregadero bajoencimera, armarios con paneles empotrados, puertas de armario de madera oscura, encimera de madera, salpicadero beige, salpicadero de losas de piedra, electrodomésticos de acero inoxidable, suelo de madera clara, una isla y suelo rojo
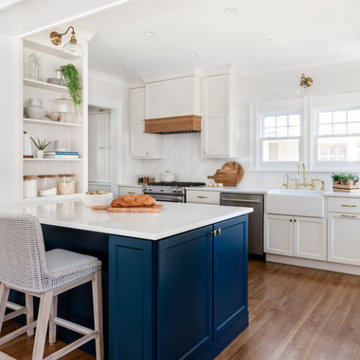
The owners of this cheery and bright kitchen and dining room are a young family with a busy and active life. They approached KMI because they needed an updated kitchen that functionally served their needs better and allowed for more connection to the dining room for entertaining. Where the peninsula stands currently, there once stood a wall completely segmenting the two spaces. We worked with a structural engineer to help our clients eliminate that wall so we could create the open floor plan they were dreaming of.
We also helped our clients think creatively about maximizing storage in their small but mighty kitchen. In smaller spaces, good organization is all the more important. We added a pantry cabinet, utilized dead space by the fridge for open shelves, and added storage drawers to the built-in bench seat in the breakfast nook – not for storing serveware, but for their two boys' Lego collection that once lived on the table.
When it came to the finishes and the design, we knew this kitchen needed to fit into the historic craftsman home. We chose colors and fixtures that honored the age and style of the home while allowing the kitchen to also fit the aesthetic of a modern family. Wood accents, brass hardware, and the pop of deep blue in the peninsula were chosen to add warmth and character to the space, while the creamy off-white cabinets add an air of lightness and brightness to the kitchen, ultimately creating an effortlessly balanced design.
---
Project designed by interior design studio Kimberlee Marie Interiors. They serve the Seattle metro area including Seattle, Bellevue, Kirkland, Medina, Clyde Hill, and Hunts Point.
For more about Kimberlee Marie Interiors, see here: https://www.kimberleemarie.com/
To learn more about this project, see here
https://www.kimberleemarie.com/university-village-kitchen-remodel-1

The builder we partnered with for this beauty original wanted to use his cabinet person (who builds and finishes on site) but the clients advocated for manufactured cabinets - and we agree with them! These homeowners were just wonderful to work with and wanted materials that were a little more "out of the box" than the standard "white kitchen" you see popping up everywhere today - and their dog, who came along to every meeting, agreed to something with longevity, and a good warranty!
The cabinets are from WW Woods, their Eclipse (Frameless, Full Access) line in the Aspen door style
- a shaker with a little detail. The perimeter kitchen and scullery cabinets are a Poplar wood with their Seagull stain finish, and the kitchen island is a Maple wood with their Soft White paint finish. The space itself was a little small, and they loved the cabinetry material, so we even paneled their built in refrigeration units to make the kitchen feel a little bigger. And the open shelving in the scullery acts as the perfect go-to pantry, without having to go through a ton of doors - it's just behind the hood wall!
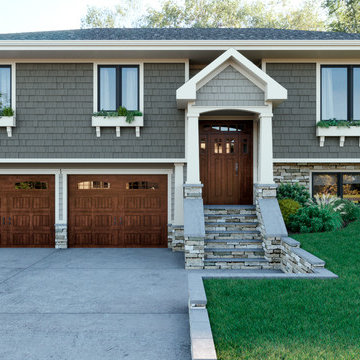
AFTER: Our design includes a new entryway gabled roof along with a combination a shake and lap siding, cultured stone, Pella craftsman style garage/entry doors and Pella 450 Series Casement windows with decorative flower boxes below.
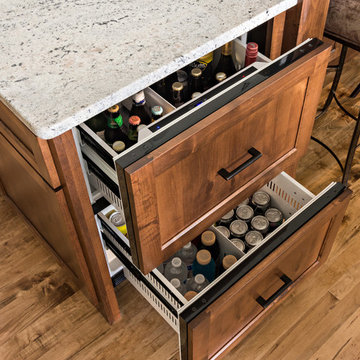
Ehlen Creative Communications, LLC
Foto de cocinas en L de estilo americano de tamaño medio abierta con fregadero de doble seno, armarios estilo shaker, puertas de armario de madera en tonos medios, encimera de granito, salpicadero beige, salpicadero de azulejos de piedra, electrodomésticos de acero inoxidable, suelo de madera en tonos medios, una isla, suelo marrón y encimeras multicolor
Foto de cocinas en L de estilo americano de tamaño medio abierta con fregadero de doble seno, armarios estilo shaker, puertas de armario de madera en tonos medios, encimera de granito, salpicadero beige, salpicadero de azulejos de piedra, electrodomésticos de acero inoxidable, suelo de madera en tonos medios, una isla, suelo marrón y encimeras multicolor
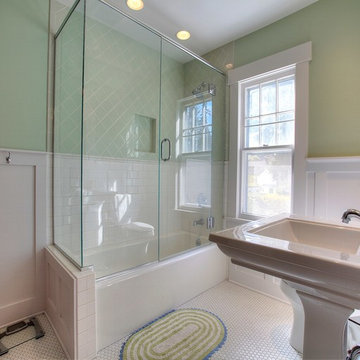
The upstairs hall bathroom was redesigned within the existing footprint to allow for a more traditional, brighter and open feeling bathroom. Wood wainscot board and batten paneling, recessed medicine cabinet, white hex tile floor, and vintage style fixtures all help this bathroom to feel like it’s always been here. To open up the space, a glass wall replaced the wall at the end of the tub, and the wood paneling seamlessly transitions to white subway tile with a cap at the same height in the shower
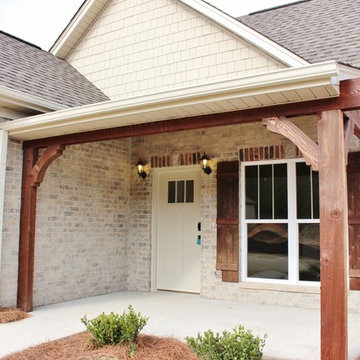
Front porch with Stained cedar post & shutters
Modelo de fachada beige de estilo americano de tamaño medio de una planta con revestimiento de vinilo
Modelo de fachada beige de estilo americano de tamaño medio de una planta con revestimiento de vinilo
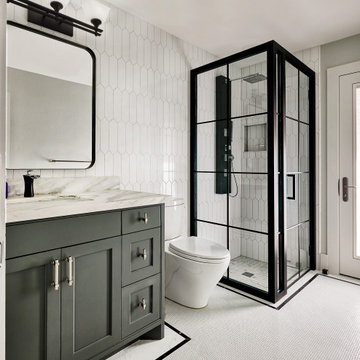
Craftsman architecture is known for its commitment to quality, the celebration of handcrafted elements and the creation of spaces that are not only aesthetically pleasing but also functional and comfortable.
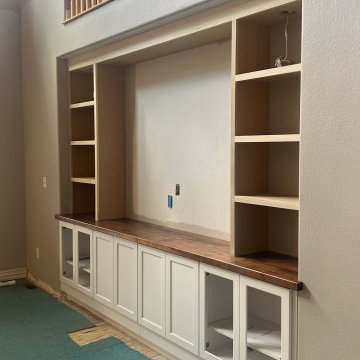
Custom Built-in Media Wall, great update to the family room which perfectly fit to the space that was chooses by the customer.
Design made by @burkdesigngroup
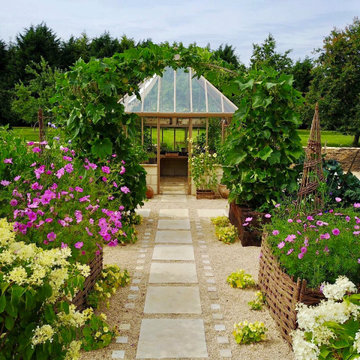
Kitchen Garden and greenhouse designed by Woodsford Landscapes
Foto de diseño residencial de estilo americano de tamaño medio
Foto de diseño residencial de estilo americano de tamaño medio

Arts and Crafts kitchen remodel in turn-of-the-century Portland Four Square, featuring a custom built-in eating nook, five-color inlay marmoleum flooring, maximized storage, and a one-of-a-kind handmade ceramic tile backsplash.
Photography by Kuda Photography
Fotos de casas de estilo americano
12
















