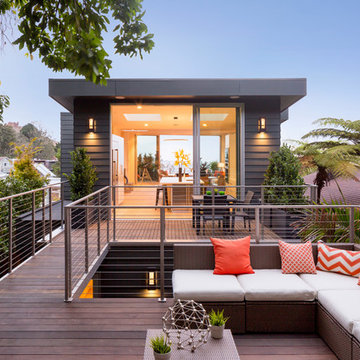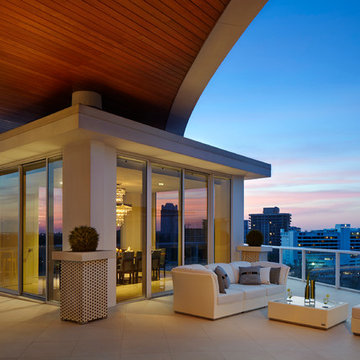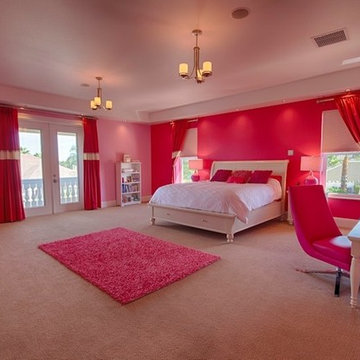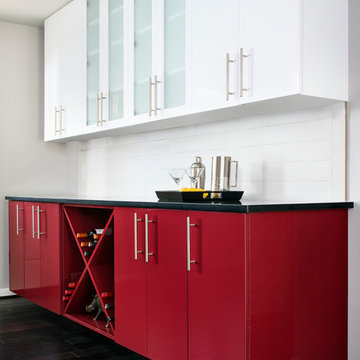Fotos de casas contemporáneas rojas
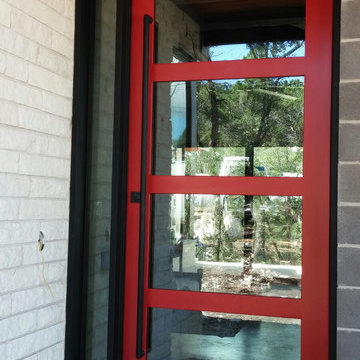
Iron Door - Pivot 3 Style with Sidelight By Porte, Color Red, Clear Glass, Door Pull.
Diseño de puerta principal actual de tamaño medio con paredes blancas, suelo de cemento, puerta pivotante y puerta roja
Diseño de puerta principal actual de tamaño medio con paredes blancas, suelo de cemento, puerta pivotante y puerta roja
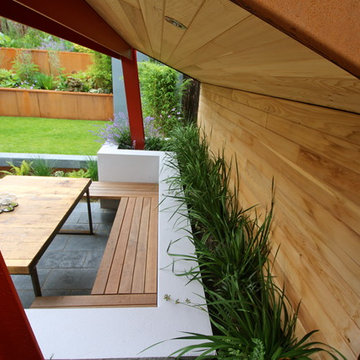
Kevin Dennis
Imagen de jardín actual en patio trasero con exposición parcial al sol y adoquines de piedra natural
Imagen de jardín actual en patio trasero con exposición parcial al sol y adoquines de piedra natural
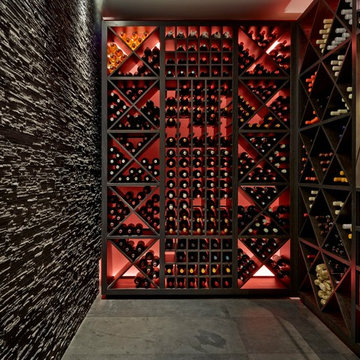
Rustic coral and dark wood wine cellar designed by Brayer. Dark finish wine cabinets are backlit in front of coral walls with a textured slate feature wall.
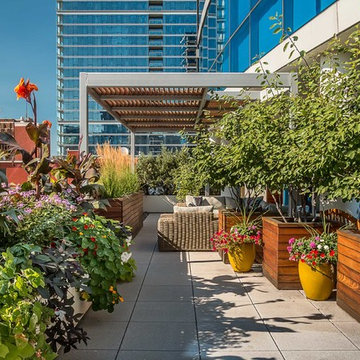
The large, irrigated containers and well-selected plant materials thrive on the sunny roof deck.
Photo courtesy Van Inwegen Digital Arts
Modelo de terraza actual en azotea con pérgola
Modelo de terraza actual en azotea con pérgola
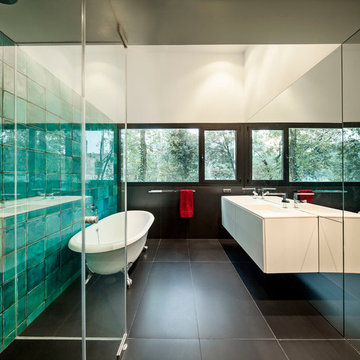
Jordi Surroca, fotógrafo
Diseño de cuarto de baño principal contemporáneo de tamaño medio con armarios con paneles lisos, puertas de armario blancas, bañera con patas, ducha a ras de suelo, baldosas y/o azulejos verdes, baldosas y/o azulejos azules, paredes verdes, baldosas y/o azulejos de cerámica, suelo de baldosas de cerámica y encimera de acrílico
Diseño de cuarto de baño principal contemporáneo de tamaño medio con armarios con paneles lisos, puertas de armario blancas, bañera con patas, ducha a ras de suelo, baldosas y/o azulejos verdes, baldosas y/o azulejos azules, paredes verdes, baldosas y/o azulejos de cerámica, suelo de baldosas de cerámica y encimera de acrílico
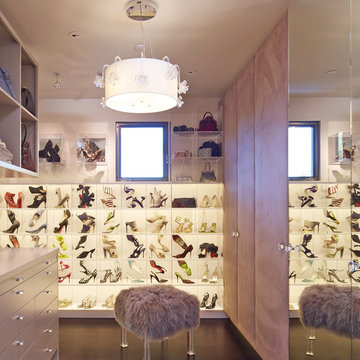
Ejemplo de armario vestidor de mujer actual extra grande con armarios abiertos, suelo de madera oscura, puertas de armario blancas y suelo marrón
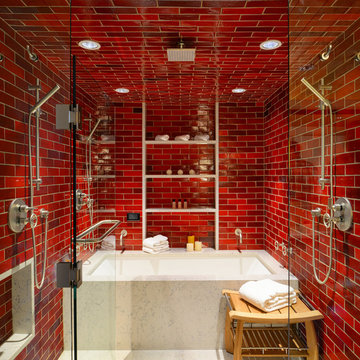
Modelo de cuarto de baño actual con bañera empotrada, baldosas y/o azulejos rojos, baldosas y/o azulejos de cemento y paredes rojas

Modelo de salón abierto contemporáneo con paredes blancas, suelo de madera clara, televisor independiente y suelo gris

Erin Kelleher
Ejemplo de sótano con ventanas actual de tamaño medio con paredes azules
Ejemplo de sótano con ventanas actual de tamaño medio con paredes azules
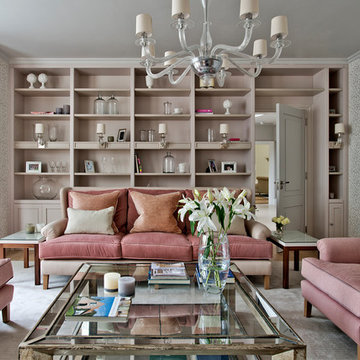
Polly Eltes
Ejemplo de salón para visitas cerrado y beige y rosa contemporáneo grande con paredes multicolor
Ejemplo de salón para visitas cerrado y beige y rosa contemporáneo grande con paredes multicolor

To dwell and establish connections with a place is a basic human necessity often combined, amongst other things, with light and is performed in association with the elements that generate it, be they natural or artificial. And in the renovation of this purpose-built first floor flat in a quiet residential street in Kennington, the use of light in its varied forms is adopted to modulate the space and create a brand new dwelling, adapted to modern living standards.
From the intentionally darkened entrance lobby at the lower ground floor – as seen in Mackintosh’s Hill House – one is led to a brighter upper level where the insertion of wide pivot doors creates a flexible open plan centred around an unfinished plaster box-like pod. Kitchen and living room are connected and use a stair balustrade that doubles as a bench seat; this allows the landing to become an extension of the kitchen/dining area - rather than being merely circulation space – with a new external view towards the landscaped terrace at the rear.
The attic space is converted: a modernist black box, clad in natural slate tiles and with a wide sliding window, is inserted in the rear roof slope to accommodate a bedroom and a bathroom.
A new relationship can eventually be established with all new and existing exterior openings, now visible from the former landing space: traditional timber sash windows are re-introduced to replace unsightly UPVC frames, and skylights are put in to direct one’s view outwards and upwards.
photo: Gianluca Maver
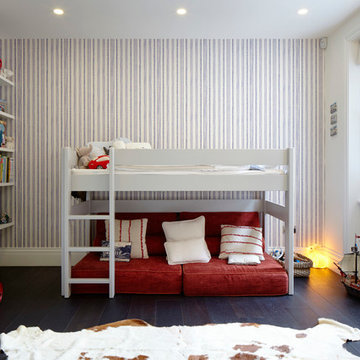
Jack Hobhouse Photography
Diseño de dormitorio infantil contemporáneo con paredes multicolor
Diseño de dormitorio infantil contemporáneo con paredes multicolor

Darren Kerr photography
Modelo de fachada actual pequeña con tejado de un solo tendido
Modelo de fachada actual pequeña con tejado de un solo tendido
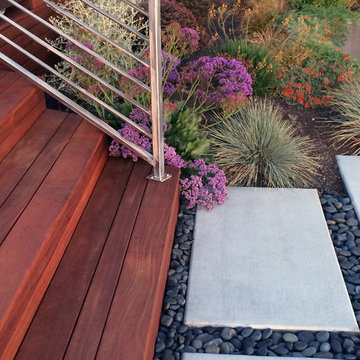
Lagoon-side property in the Bel Marin Keys, Novato, CA. Entertaining and enjoying the views were a primary design goal for this project. The project includes a large camaru deck with built-in seating. The concrete steps and pavers lead down to the water's edge. I included a sunken patio on one side and a beautiful Buddha statue on the other, surrounded by succulents and other low-water, contemporary plantings. The plant medley includes Sea Lavender, Blue Oat Grass, Bulbine - Snake plant, Parrot's Beak and others.
Photo: © Eileen Kelly, Dig Your Garden Landscape Design. Design Eileen Kelly
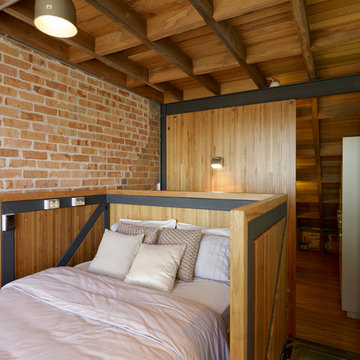
Imagen de dormitorio contemporáneo pequeño sin chimenea con suelo de madera en tonos medios
Fotos de casas contemporáneas rojas
3

















