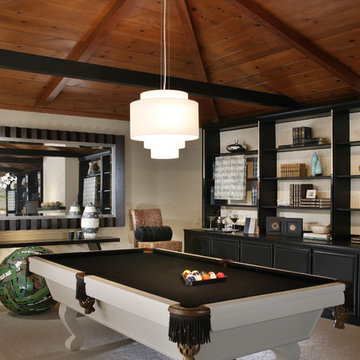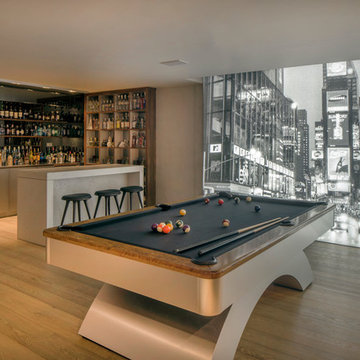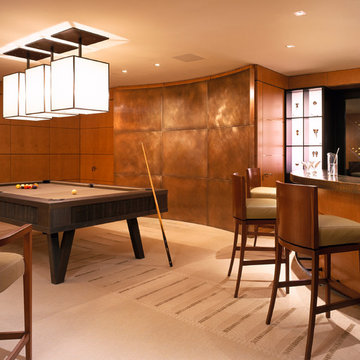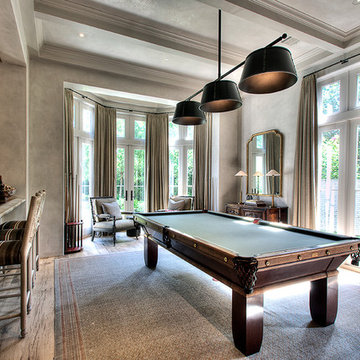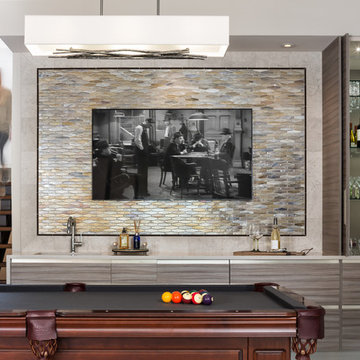Fotos de casas contemporáneas
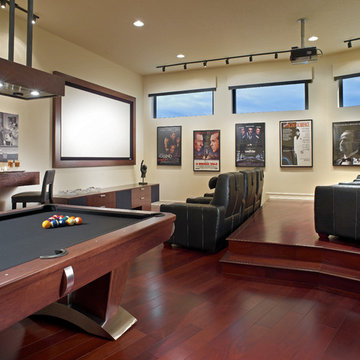
Switch seamlessly from theatre room to billiards and beverages. With rich wood, sophisticated recliners on elevated levels, and purposeful artwork, function and personality combine to leave guests ready for relaxed entertainment with good company.
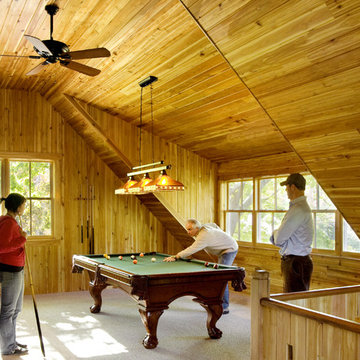
Jacob Lilley Architects
Location: Lincoln, MA, USA
A traditional Cape Home serves as the backdrop for the addition of a new two story garage. The design and scale remain respectful to the proportions and simplicity of the main house. In addition to a new two car garage, the project includes first level mud and laundry rooms, a family recreation room on the second level, and an open stair providing access from the existing kitchen. The interiors are finished in a tongue and groove cedar for durability and its warm appearance.
Encuentra al profesional adecuado para tu proyecto
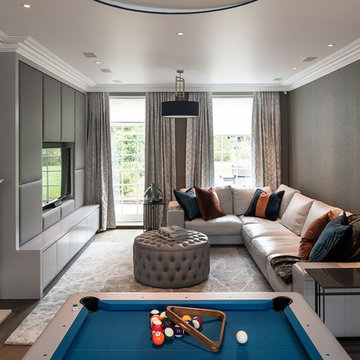
Design Box London
Diseño de sala de estar contemporánea con paredes grises, suelo de madera oscura, pared multimedia, todas las chimeneas y alfombra
Diseño de sala de estar contemporánea con paredes grises, suelo de madera oscura, pared multimedia, todas las chimeneas y alfombra
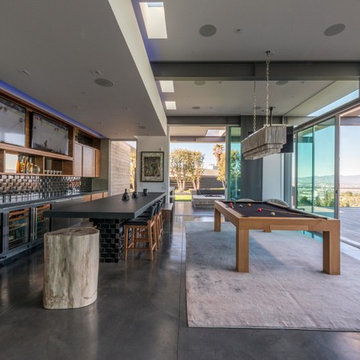
Joshua White
Modelo de bar en casa con barra de bar de galera actual con armarios abiertos, puertas de armario de madera oscura y suelo gris
Modelo de bar en casa con barra de bar de galera actual con armarios abiertos, puertas de armario de madera oscura y suelo gris
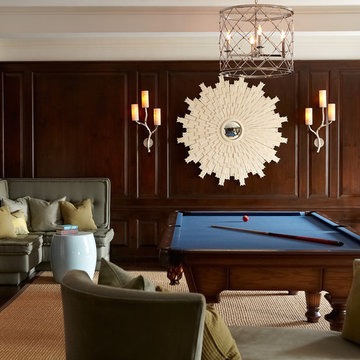
Living Room
Photos by Eric Zepeda
Diseño de sala de estar cerrada contemporánea grande con paredes marrones y moqueta
Diseño de sala de estar cerrada contemporánea grande con paredes marrones y moqueta
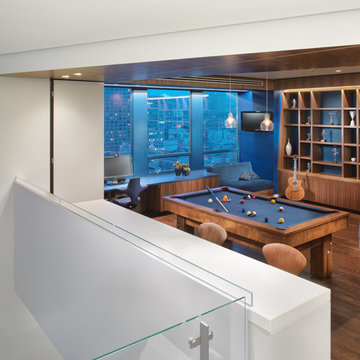
An interior build-out of a two-level penthouse unit in a prestigious downtown highrise. The design emphasizes the continuity of space for a loft-like environment. Sliding doors transform the unit into discrete rooms as needed. The material palette reinforces this spatial flow: white concrete floors, touch-latch cabinetry, slip-matched walnut paneling and powder-coated steel counters. Whole-house lighting, audio, video and shade controls are all controllable from an iPhone, Collaboration: Joel Sanders Architect, New York. Photographer: Rien van Rijthoven
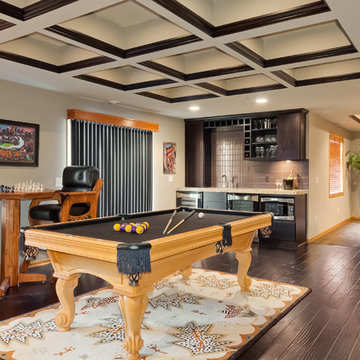
This coffered ceiling detail brings character and warmth to an open recreational area.
©Finished Basement Company.
Foto de sótano en el subsuelo actual grande sin chimenea con suelo gris, paredes beige y suelo de madera oscura
Foto de sótano en el subsuelo actual grande sin chimenea con suelo gris, paredes beige y suelo de madera oscura
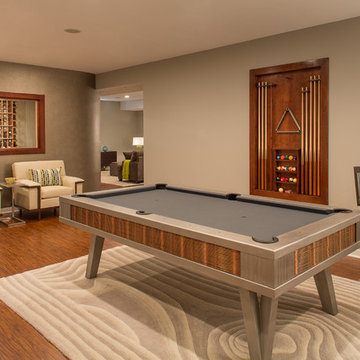
As you descend the stairs you enter the billiard room of the newly completed basement makeover. The space provides an area to play on the collector's table with stainless steel and copper framing while viewing the wine cellar through the large window on a curved accent wall.
Cream leather chairs placed below the window are a comfortable spot for guests to relax while watching the game.
Tim Lee Photography
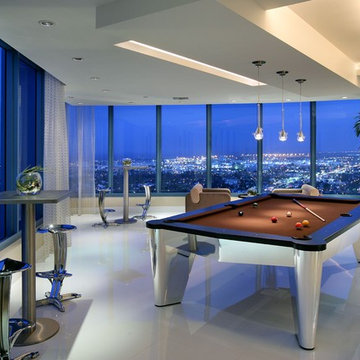
The Excalibur Chrome Pool Table by Mitchell Pool Tables. This contemporary pool table includes a full chrome frame, black rail tops and mocha billiard cloth.
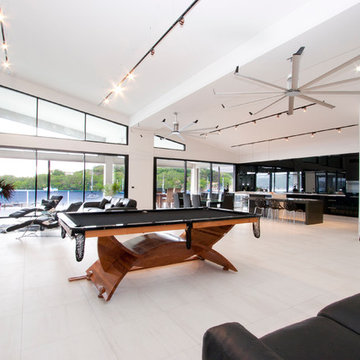
Sleek, modern open plan kitchen. Thick granite bench tops, gloss surfaces, Mirror splashbacks. Loads of drawer space. Quality V-Zug appliances. Concealed scullery.
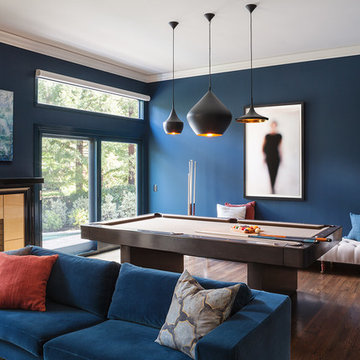
Ejemplo de sala de estar abierta actual con paredes azules, suelo de madera oscura, todas las chimeneas y suelo marrón

Foto de sala de estar abierta actual de tamaño medio con suelo marrón, paredes multicolor y suelo de madera oscura
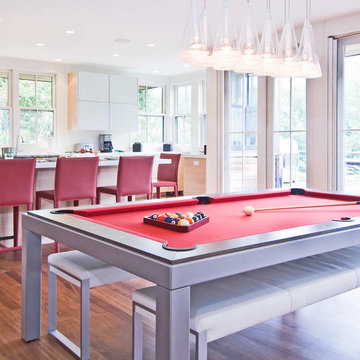
Foto de cocina actual con armarios con paneles lisos y puertas de armario de madera clara
Fotos de casas contemporáneas
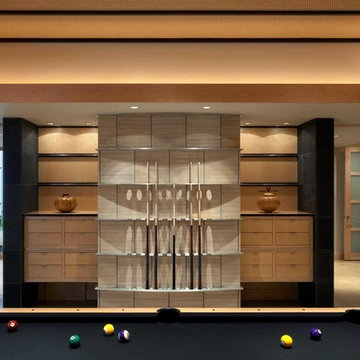
Farshid Assassi
Ejemplo de sala de estar abierta actual grande sin chimenea y televisor con paredes multicolor, suelo de cemento y suelo beige
Ejemplo de sala de estar abierta actual grande sin chimenea y televisor con paredes multicolor, suelo de cemento y suelo beige
1

















