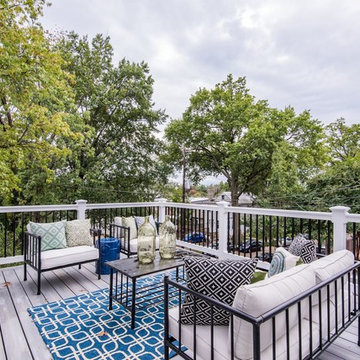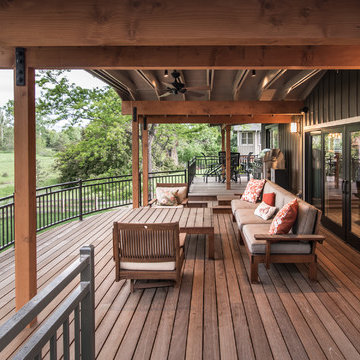Fotos de casas clásicas renovadas
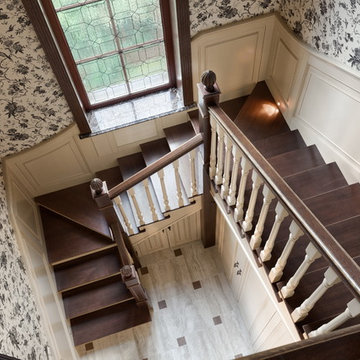
Diseño de escalera en U clásica renovada con escalones de madera y barandilla de madera
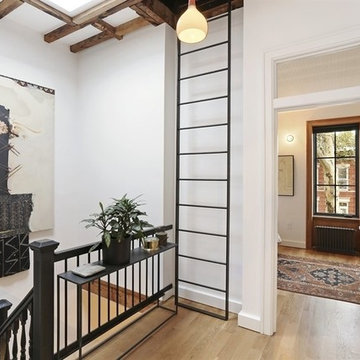
Photo: New York Times
Diseño de recibidores y pasillos clásicos renovados con paredes blancas, suelo de madera clara y suelo beige
Diseño de recibidores y pasillos clásicos renovados con paredes blancas, suelo de madera clara y suelo beige

Sucuri Granite Countertop sourced from Shenoy or Midwest Tile in Austin, TX; Kent Moore Cabinets (Painted Nebulous Grey-Low-Mocha-Hilite), Island painted Misty Bayou-Low; Backsplash - Marazzi (AMT), Studio M (Brick), Flamenco, 13 x 13 Mesh 1-1/4" x 5/8"; Flooring - Earth Werks, "5" Prestige, Handsculpted Maple, Graphite Maple Finish; Pendant Lights - Savoy House - Structure 4 Light Foyer, SKU: 3-4302-4-242; Barstools - New Pacific Direct - item # 108627-2050; The wall color is PPG Ashen 516-4.
Encuentra al profesional adecuado para tu proyecto

Imagen de escalera en L tradicional renovada con escalones de madera, barandilla de varios materiales y contrahuellas de madera pintada
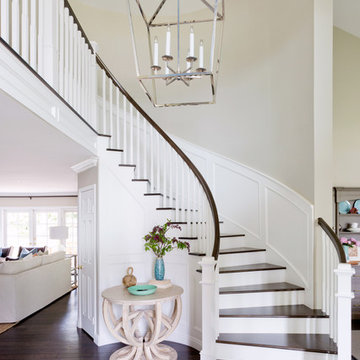
Interior Design by Blackband Design, Photography by Amy Bartlam
Foto de escalera curva clásica renovada con escalones de madera y barandilla de madera
Foto de escalera curva clásica renovada con escalones de madera y barandilla de madera

General Contractor: Hagstrom Builders | Photos: Corey Gaffer Photography
Foto de escalera en L clásica renovada con escalones de madera y contrahuellas de madera pintada
Foto de escalera en L clásica renovada con escalones de madera y contrahuellas de madera pintada
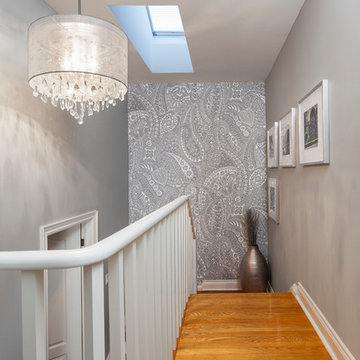
© Rad Design Inc.
A single family house for a young couple and their newborn child in Toronto's Beaches neighbourhood.
Foto de escalera en U tradicional renovada de tamaño medio con escalones de madera y contrahuellas de madera
Foto de escalera en U tradicional renovada de tamaño medio con escalones de madera y contrahuellas de madera
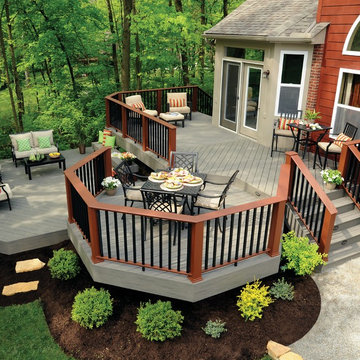
Terrain Collection offers the timeless appeal of warm earthy tones with a natural beauty that beckons and inspires. Shown here in Silver Maple, other colors include Brown Oak and Sandy Birch. The scalloped edge of all Terrain Collection boards make these affordable alternatives with the same superior quality and low maintenance that homeowners have come to expect from TimberTech capped composites. Capped with a protective polymer shell, Terrain Collection is scratch, stain and fade resistant and backed by an additional 25 Year Fade and Stain Warranty for total peace of mind.
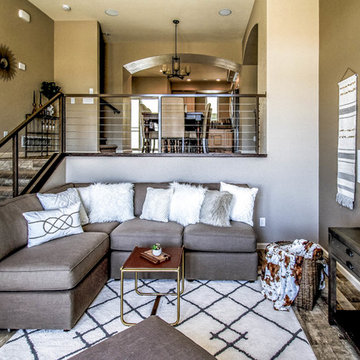
Diseño de salón para visitas abierto clásico renovado pequeño sin televisor con paredes beige y suelo de madera en tonos medios
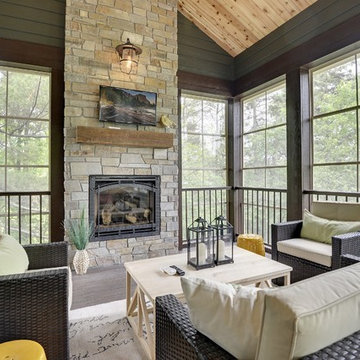
A rustic outdoor living room overlooks Gleason Lake. Perfect for enjoying precious summer nights and expressive sunsets.
Photography by Spacecrafting
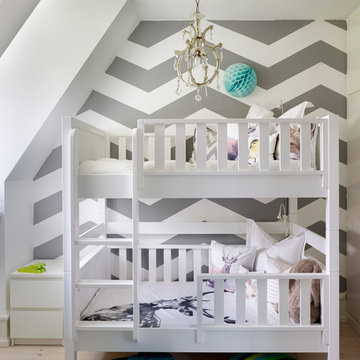
Jonas Lundberg / Anna Truelsen
Imagen de dormitorio infantil de 4 a 10 años tradicional renovado pequeño con paredes blancas y suelo de madera clara
Imagen de dormitorio infantil de 4 a 10 años tradicional renovado pequeño con paredes blancas y suelo de madera clara
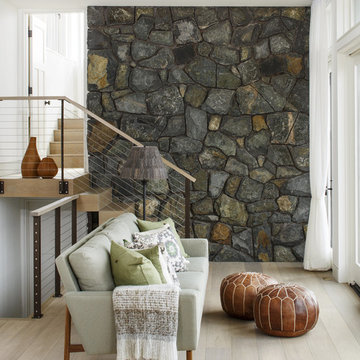
Modern living space with steel powder coated cable railing and wood top rail with a stone wall in the back ground
Cable railing by Keuka Studios,
Photos by Bob O'Connor
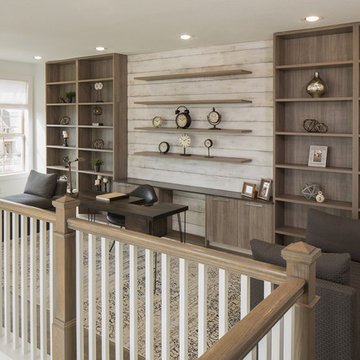
Originally submitted for the Model Homes category, the judges felt this entry deserved an ARDA in Design Detail. Inspired by the British Revolution, the rustic yet modern style employs a neutral color scheme with various textures. Traditional elements paired with refined furniture and contemporary finishes result in a design inspired by history. Hues of gray as well as rustic wood paneling create continuity through the home. Creating each space to accommodate a family was challenging due to the narrow width of the townhome.
An ARDA for Design Details goes to
Ashton Woods
Designer: Centro Stile
From: Roswell, Georgia
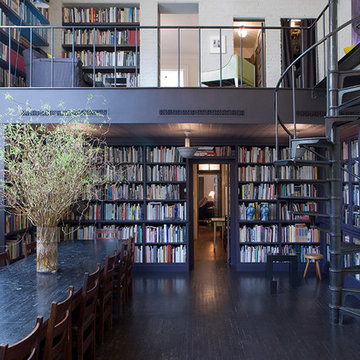
© Linda Jaquez
Foto de comedor clásico renovado sin chimenea con paredes blancas y suelo de madera oscura
Foto de comedor clásico renovado sin chimenea con paredes blancas y suelo de madera oscura
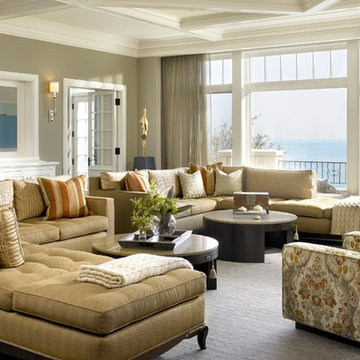
Morgante Wilson Architects used beams to create an interesting pattern in the ceiling. A custom built in highlights the artwork and provides storage.
Chicago's North Shore, Illinois • Photo by: Tony Soluri
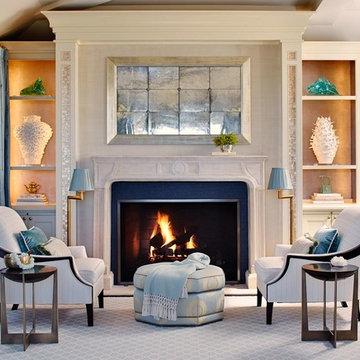
Ejemplo de salón para visitas blanco tradicional renovado pequeño sin televisor con todas las chimeneas
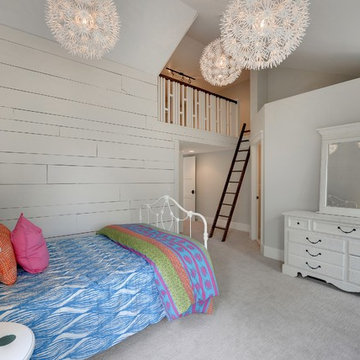
Photos by Spacecrafting
Modelo de dormitorio tradicional renovado con paredes blancas y moqueta
Modelo de dormitorio tradicional renovado con paredes blancas y moqueta
Fotos de casas clásicas renovadas
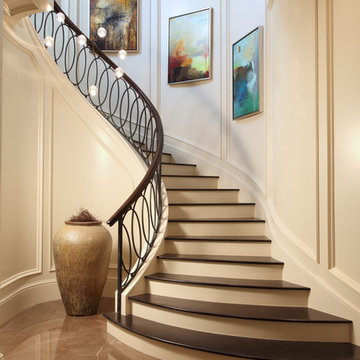
The art of modern living is expressed with eloquent aplomb in this brand-new showplace on the Intracoastal Waterway in The Estates, historic Old Boca Raton’s prestigious beachside enclave. Created by an award-winning Florida-based Architect Carlos A. Martin, and by noted South Florida builder, Infinity Custom Estates, this Tropical Georgian-inspired masterpiece (I call it Gulfstream Southern Classical Style) exudes serene timelessness with classic symmetry, then takes an unexpected twist with clean-lined high-style interiors by award-winning Marc-Michaels. In each detail, the vision is artistic genius, and the resulting overall effect is simply breathtaking.
10’ high French doors flow to the waterfront verandah and Hamptons-style pool from the open living/dining room, club room/library, and family room, all of which are as sumptuously comfortable as they are stunningly refined. From the gorgeous smoky-hued marble and walnut floors to the sleek custom built-ins, exquisite marble-clad fireplace, and ebony-wood “ribbon” accent wall, the design scheme beautifully balances bold impact and subtle glamour. Opening off the upstairs gallery is a waterfront lounge deck appointed as a resort-like open-air spa room, a sublime luxury. Transcending the ordinary in every aspect, this is a sophisticated Intracoastal estate, rendered to perfection with singular style.
2

















