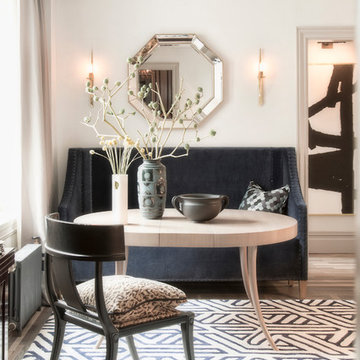Fotos de casas clásicas renovadas
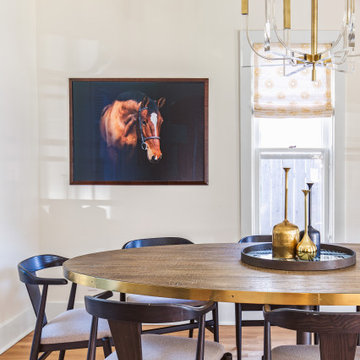
Foto de comedor clásico renovado con paredes beige, suelo de madera en tonos medios y suelo marrón
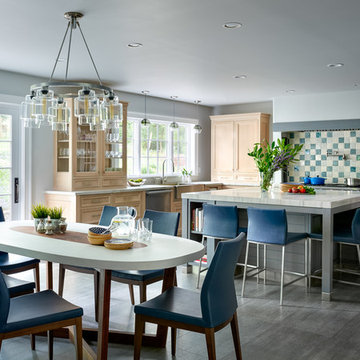
This kitchen was designed by Studio Dearborn and Wendy Strauss. Photos by Adam Kane Macchia
Diseño de cocina comedor tradicional renovada con fregadero bajoencimera, armarios con paneles empotrados, puertas de armario de madera clara, salpicadero multicolor, salpicadero con mosaicos de azulejos, una isla y suelo gris
Diseño de cocina comedor tradicional renovada con fregadero bajoencimera, armarios con paneles empotrados, puertas de armario de madera clara, salpicadero multicolor, salpicadero con mosaicos de azulejos, una isla y suelo gris
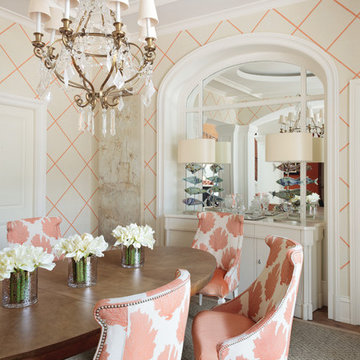
This home was featured in the January 2016 edition of HOME & DESIGN Magazine. To see the rest of the home tour as well as other luxury homes featured, visit http://www.homeanddesign.net/beauty-exemplified-british-west-indies-style/
Encuentra al profesional adecuado para tu proyecto
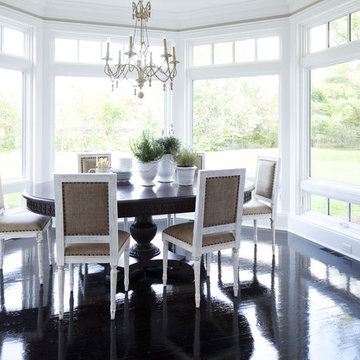
Martha O'Hara Interiors, Interior Selections & Furnishings | Charles Cudd De Novo, Architecture | Troy Thies Photography | Shannon Gale, Photo Styling

The built-in banquette frames and showcases the client’s treasured leaded glass triptych as it surrounds a hammered copper breakfast table with a steel base. The built-in banquette frames and showcases the client’s treasured leaded glass triptych as it surrounds a hammered copper breakfast tabletop.
A Bonisolli Photography
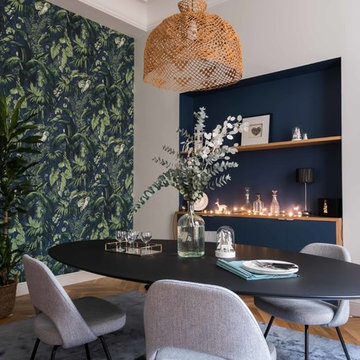
Christophe Rouffio et Céline Hassen
Ejemplo de comedor clásico renovado con paredes azules, suelo de madera clara y suelo marrón
Ejemplo de comedor clásico renovado con paredes azules, suelo de madera clara y suelo marrón
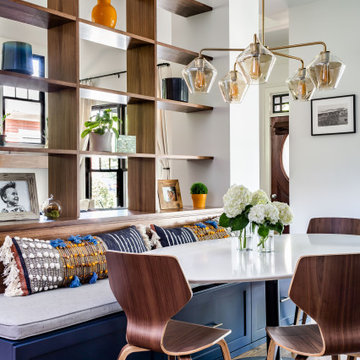
©Jeff Herr Photography, Inc.
Foto de comedor clásico renovado pequeño abierto sin chimenea con paredes blancas, suelo de madera oscura y suelo marrón
Foto de comedor clásico renovado pequeño abierto sin chimenea con paredes blancas, suelo de madera oscura y suelo marrón
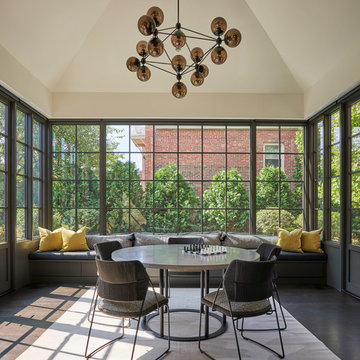
This conservatory-style room was designed and engineered by BGD&C Custom Homes and features clad windows and doors by Kolbe. Rodger Owen from BGD&C spent many hours engineering these windows and doors so that all the mullions perfectly align. The time spent was well worth it – the end product is a beautiful, sunny room with site lines of and direct access to the landscaped yard.
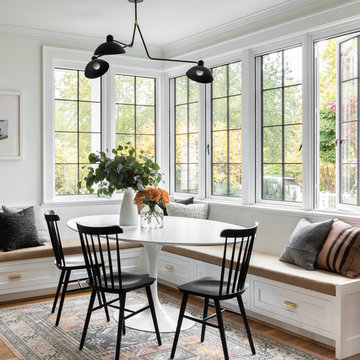
When the homeowners first purchased the 1925 house, it was compartmentalized, outdated, and completely unfunctional for their growing family. Casework designed the owner's previous kitchen and family room and was brought in to lead up the creative direction for the project. Casework teamed up with architect Paul Crowther and brother sister team Ainslie Davis on the addition and remodel of the Colonial.
The existing kitchen and powder bath were demoed and walls expanded to create a new footprint for the home. This created a much larger, more open kitchen and breakfast nook with mudroom, pantry and more private half bath. In the spacious kitchen, a large walnut island perfectly compliments the homes existing oak floors without feeling too heavy. Paired with brass accents, Calcutta Carrera marble countertops, and clean white cabinets and tile, the kitchen feels bright and open - the perfect spot for a glass of wine with friends or dinner with the whole family.
There was no official master prior to the renovations. The existing four bedrooms and one separate bathroom became two smaller bedrooms perfectly suited for the client’s two daughters, while the third became the true master complete with walk-in closet and master bath. There are future plans for a second story addition that would transform the current master into a guest suite and build out a master bedroom and bath complete with walk in shower and free standing tub.
Overall, a light, neutral palette was incorporated to draw attention to the existing colonial details of the home, like coved ceilings and leaded glass windows, that the homeowners fell in love with. Modern furnishings and art were mixed in to make this space an eclectic haven.
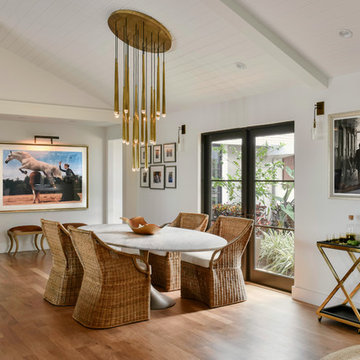
Ken Hayden Photography
Imagen de comedor tradicional renovado grande abierto con paredes blancas, suelo de madera en tonos medios y suelo marrón
Imagen de comedor tradicional renovado grande abierto con paredes blancas, suelo de madera en tonos medios y suelo marrón
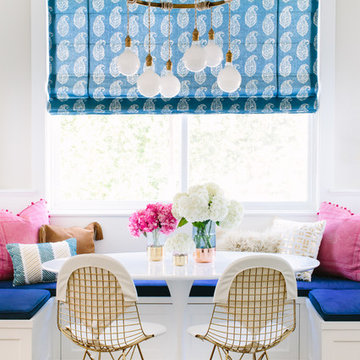
Mary Costa Photography
Ejemplo de comedor clásico renovado pequeño con suelo de madera en tonos medios
Ejemplo de comedor clásico renovado pequeño con suelo de madera en tonos medios
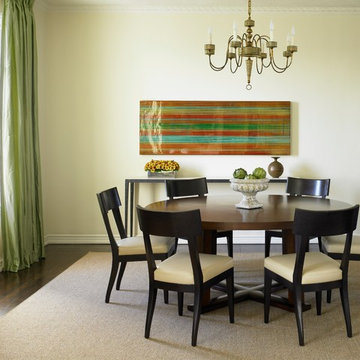
Diseño de comedor clásico renovado grande cerrado sin chimenea con paredes beige y suelo de madera oscura
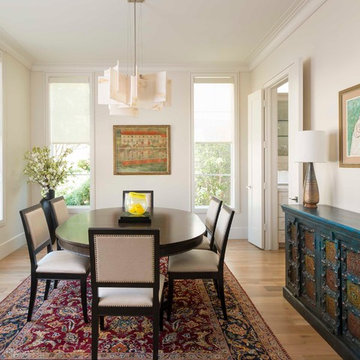
Foto de comedor tradicional renovado cerrado con paredes blancas y suelo de madera clara
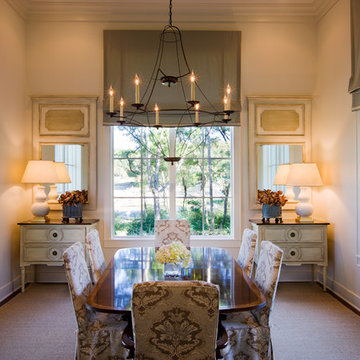
Resting on a corner lot, this charming French traditional home embraces the street on two sides. It offers a private countryside retreat with steep roof pitches, soothing materials, and an abundance of natural light.
Published:
Home by Design, February/March 2013
Luxe interiors + design, Austin + Hill Country Edition, Summer 2011 (Cover)
Luxe interiors + design, Houston Edition, Summer 2011
Photo Credit: Coles Hairston
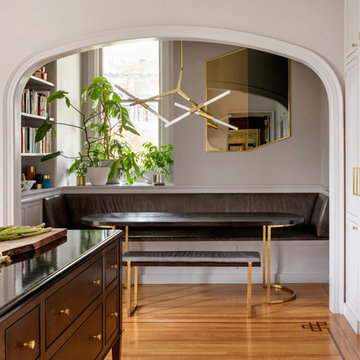
Imagen de comedor de cocina clásico renovado con paredes grises, suelo de madera en tonos medios y suelo marrón
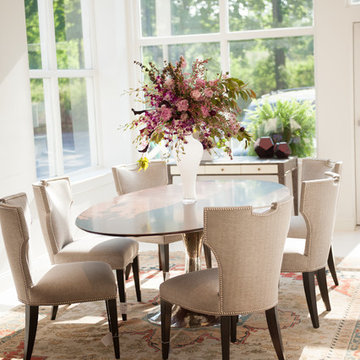
Julian Chichester Dakota dining table with upholstered chairs. Also can come with a glass top.
Carly Abbott Photography
Diseño de comedor de cocina clásico renovado con paredes blancas
Diseño de comedor de cocina clásico renovado con paredes blancas
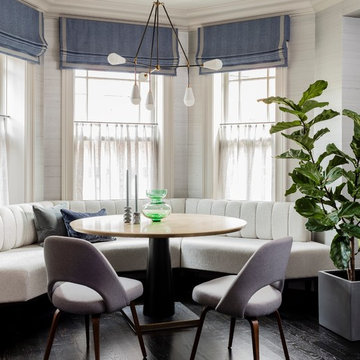
Photography by Michael J. Lee
Ejemplo de comedor de cocina tradicional renovado grande con paredes grises, suelo de madera oscura y suelo marrón
Ejemplo de comedor de cocina tradicional renovado grande con paredes grises, suelo de madera oscura y suelo marrón
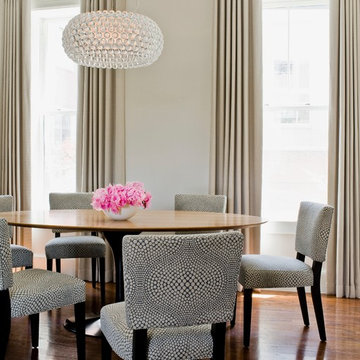
Designed by Vicki Crew Interiors and photographed by Michael Lee
Diseño de comedor clásico renovado abierto con paredes beige
Diseño de comedor clásico renovado abierto con paredes beige
Fotos de casas clásicas renovadas
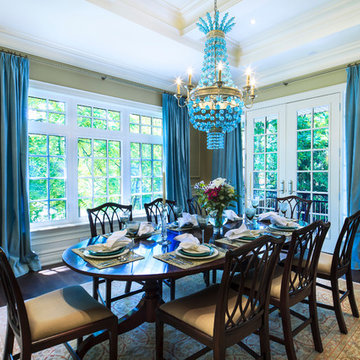
Model home in Oakville Ontario
Modelo de comedor clásico renovado con paredes verdes, suelo de madera oscura y cortinas
Modelo de comedor clásico renovado con paredes verdes, suelo de madera oscura y cortinas
1

















