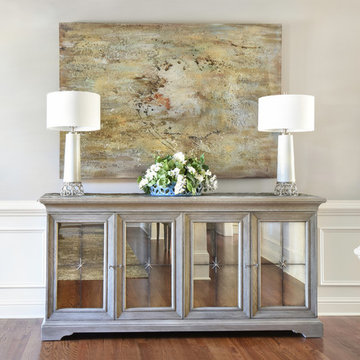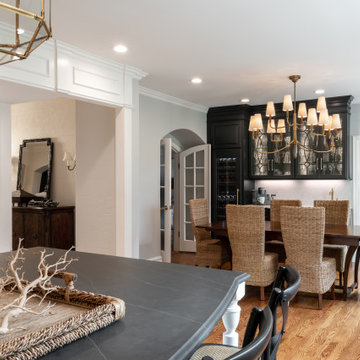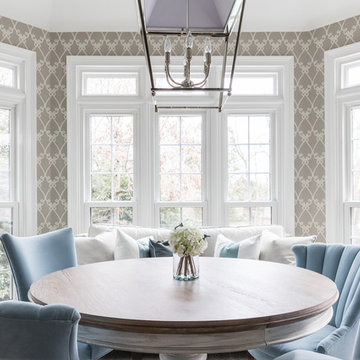Fotos de casas clásicas renovadas

Diseño de biblioteca en casa cerrada clásica renovada de tamaño medio con paredes blancas, televisor colgado en la pared, suelo gris, suelo de baldosas de porcelana, chimenea lineal y marco de chimenea de piedra

Experience the newest masterpiece by XPC Investment with California Contemporary design by Jessica Koltun Home in Forest Hollow. This gorgeous home on nearly a half acre lot with a pool has been superbly rebuilt with unparalleled style & custom craftsmanship offering a functional layout for entertaining & everyday living. The open floor plan is flooded with natural light and filled with design details including white oak engineered flooring, cement fireplace, custom wall and ceiling millwork, floating shelves, soft close cabinetry, marble countertops and much more. Amenities include a dedicated study, formal dining room, a kitchen with double islands, gas range, built in refrigerator, and butler wet bar. Retire to your Owner's suite featuring private access to your lush backyard, a generous shower & walk-in closet. Soak up the sun, or be the life of the party in your private, oversized backyard with pool perfect for entertaining. This home combines the very best of location and style!

This primary bedroom suite got the full designer treatment thanks to the gorgeous charcoal gray board and batten wall we designed and installed. New storage ottoman, bedside lamps and custom floral arrangements were the perfect final touches.

Foto de cuarto de baño principal, doble y de pie clásico renovado de tamaño medio con armarios estilo shaker, puertas de armario azules, ducha empotrada, sanitario de una pieza, baldosas y/o azulejos azules, baldosas y/o azulejos de cerámica, paredes blancas, suelo de baldosas de porcelana, lavabo bajoencimera, encimera de cuarzo compacto, suelo gris, ducha con puerta con bisagras, encimeras blancas y banco de ducha

Stylish, custom, beverage station with decorative glass doors and soft lighting provides additional counter space and cabinet storage in this beautiful kitchen.

Modelo de cuarto de baño principal tradicional renovado de tamaño medio con armarios estilo shaker, puertas de armario de madera oscura, ducha esquinera, baldosas y/o azulejos beige, baldosas y/o azulejos de porcelana, paredes verdes, suelo de baldosas de porcelana, lavabo bajoencimera y encimera de piedra caliza

Modelo de cocina tradicional renovada de tamaño medio con despensa, armarios con paneles empotrados, puertas de armario blancas, suelo de madera en tonos medios y suelo marrón

An update to a dated 80s bath using high quality custom cabinetry, silestone quartz countertop, accent tile and Kohler fixtures. Cabinets by Dura Supreme, Silestone Quartz countertops, basketweave tile purchased through Prosource Marietta, Design By Kandrac & Kole, renovation by Highland Design Gallery and photo credit Emily Followill

Ben Gebo
Imagen de escalera en L tradicional renovada de tamaño medio con escalones de madera, contrahuellas de madera pintada y barandilla de madera
Imagen de escalera en L tradicional renovada de tamaño medio con escalones de madera, contrahuellas de madera pintada y barandilla de madera

Open walnut vanity with brass faucets and a large alcove shower.
Photos by Chris Veith
Imagen de cuarto de baño principal y de nogal tradicional renovado de tamaño medio con armarios estilo shaker, puertas de armario de madera oscura, ducha empotrada, sanitario de dos piezas, baldosas y/o azulejos blancos, paredes beige, suelo de baldosas de porcelana, lavabo bajoencimera, encimera de cuarcita, suelo negro, ducha con puerta con bisagras y encimeras blancas
Imagen de cuarto de baño principal y de nogal tradicional renovado de tamaño medio con armarios estilo shaker, puertas de armario de madera oscura, ducha empotrada, sanitario de dos piezas, baldosas y/o azulejos blancos, paredes beige, suelo de baldosas de porcelana, lavabo bajoencimera, encimera de cuarcita, suelo negro, ducha con puerta con bisagras y encimeras blancas

Diseño de distribuidor clásico renovado de tamaño medio con paredes blancas, suelo de madera oscura y suelo marrón

Builder: John Kraemer & Sons | Building Architecture: Charlie & Co. Design | Interiors: Martha O'Hara Interiors | Photography: Landmark Photography
Modelo de cuarto de baño principal clásico renovado de tamaño medio con puertas de armario blancas, paredes grises, suelo de mármol, encimera de cuarzo compacto, suelo blanco, ducha con puerta con bisagras, armarios con paneles empotrados, ducha doble, lavabo bajoencimera y encimeras blancas
Modelo de cuarto de baño principal clásico renovado de tamaño medio con puertas de armario blancas, paredes grises, suelo de mármol, encimera de cuarzo compacto, suelo blanco, ducha con puerta con bisagras, armarios con paneles empotrados, ducha doble, lavabo bajoencimera y encimeras blancas

Modelo de comedor de cocina tradicional renovado de tamaño medio con paredes grises, suelo de madera en tonos medios y suelo marrón

Imagen de recibidores y pasillos clásicos renovados de tamaño medio con paredes beige y suelo de madera en tonos medios

Behind these walnut doors is a warm and inviting coffee bar! Adding pocket doors to your design lends flexibility with use of your space.
Modelo de cocina clásica renovada de tamaño medio con fregadero bajoencimera, armarios estilo shaker, encimera de cuarzo compacto, una isla, puertas de armario de madera en tonos medios, salpicadero blanco, salpicadero de azulejos tipo metro, electrodomésticos de acero inoxidable, suelo de madera en tonos medios, suelo marrón y encimeras blancas
Modelo de cocina clásica renovada de tamaño medio con fregadero bajoencimera, armarios estilo shaker, encimera de cuarzo compacto, una isla, puertas de armario de madera en tonos medios, salpicadero blanco, salpicadero de azulejos tipo metro, electrodomésticos de acero inoxidable, suelo de madera en tonos medios, suelo marrón y encimeras blancas

Our clients called us wanting to not only update their master bathroom but to specifically make it more functional. She had just had knee surgery, so taking a shower wasn’t easy. They wanted to remove the tub and enlarge the shower, as much as possible, and add a bench. She really wanted a seated makeup vanity area, too. They wanted to replace all vanity cabinets making them one height, and possibly add tower storage. With the current layout, they felt that there were too many doors, so we discussed possibly using a barn door to the bedroom.
We removed the large oval bathtub and expanded the shower, with an added bench. She got her seated makeup vanity and it’s placed between the shower and the window, right where she wanted it by the natural light. A tilting oval mirror sits above the makeup vanity flanked with Pottery Barn “Hayden” brushed nickel vanity lights. A lit swing arm makeup mirror was installed, making for a perfect makeup vanity! New taller Shiloh “Eclipse” bathroom cabinets painted in Polar with Slate highlights were installed (all at one height), with Kohler “Caxton” square double sinks. Two large beautiful mirrors are hung above each sink, again, flanked with Pottery Barn “Hayden” brushed nickel vanity lights on either side. Beautiful Quartzmasters Polished Calacutta Borghini countertops were installed on both vanities, as well as the shower bench top and shower wall cap.
Carrara Valentino basketweave mosaic marble tiles was installed on the shower floor and the back of the niches, while Heirloom Clay 3x9 tile was installed on the shower walls. A Delta Shower System was installed with both a hand held shower and a rainshower. The linen closet that used to have a standard door opening into the middle of the bathroom is now storage cabinets, with the classic Restoration Hardware “Campaign” pulls on the drawers and doors. A beautiful Birch forest gray 6”x 36” floor tile, laid in a random offset pattern was installed for an updated look on the floor. New glass paneled doors were installed to the closet and the water closet, matching the barn door. A gorgeous Shades of Light 20” “Pyramid Crystals” chandelier was hung in the center of the bathroom to top it all off!
The bedroom was painted a soothing Magnetic Gray and a classic updated Capital Lighting “Harlow” Chandelier was hung for an updated look.
We were able to meet all of our clients needs by removing the tub, enlarging the shower, installing the seated makeup vanity, by the natural light, right were she wanted it and by installing a beautiful barn door between the bathroom from the bedroom! Not only is it beautiful, but it’s more functional for them now and they love it!
Design/Remodel by Hatfield Builders & Remodelers | Photography by Versatile Imaging

Breakfast Room design by New South Home. Photography by Laura Sumrak
Diseño de comedor de cocina clásico renovado de tamaño medio con paredes grises y suelo marrón
Diseño de comedor de cocina clásico renovado de tamaño medio con paredes grises y suelo marrón

Built by Highland Custom Homes
Modelo de hall clásico renovado de tamaño medio con suelo de madera en tonos medios, paredes beige, puerta simple, puerta azul y suelo beige
Modelo de hall clásico renovado de tamaño medio con suelo de madera en tonos medios, paredes beige, puerta simple, puerta azul y suelo beige

Design & Build Team: Anchor Builders,
Photographer: Andrea Rugg Photography
Imagen de cuarto de lavado lineal tradicional renovado de tamaño medio con fregadero encastrado, puertas de armario negras, encimera de laminado, paredes blancas, suelo de baldosas de porcelana, lavadora y secadora juntas y armarios estilo shaker
Imagen de cuarto de lavado lineal tradicional renovado de tamaño medio con fregadero encastrado, puertas de armario negras, encimera de laminado, paredes blancas, suelo de baldosas de porcelana, lavadora y secadora juntas y armarios estilo shaker

Photography: Ben Gebo
Foto de lavadero multiusos clásico renovado de tamaño medio con armarios con paneles empotrados, puertas de armario blancas, encimera de madera, paredes blancas, suelo de madera clara, lavadora y secadora juntas y suelo beige
Foto de lavadero multiusos clásico renovado de tamaño medio con armarios con paneles empotrados, puertas de armario blancas, encimera de madera, paredes blancas, suelo de madera clara, lavadora y secadora juntas y suelo beige
Fotos de casas clásicas renovadas
2
















