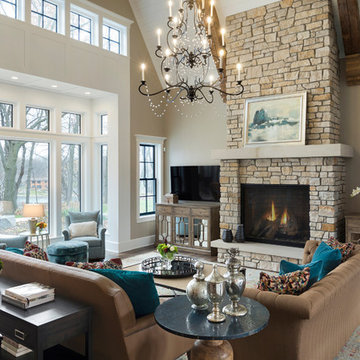Fotos de casas clásicas
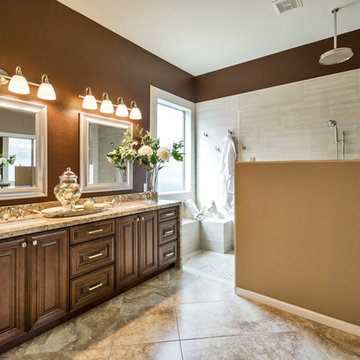
Master and Guest Bathroom Remodels in Gilbert, AZ. In the Master, the only thing left untouched was the main area flooring. We removed the vanities and tub shower to create a beautiful zero threshold, walk in shower! The new vanity is topped with a beautiful granite with a waterfall edge. Inside the shower, you'll find basket weave tile on the floor, inlay and inside the soap niche's. Finally, this shower is complete with not one, but THREE shower heads. The guest bathroom complements the Master with a new vanity and new tub shower.
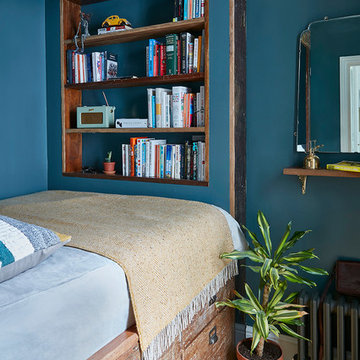
Malcom Menzies
Diseño de habitación de invitados clásica pequeña con paredes azules, suelo de madera en tonos medios y suelo marrón
Diseño de habitación de invitados clásica pequeña con paredes azules, suelo de madera en tonos medios y suelo marrón
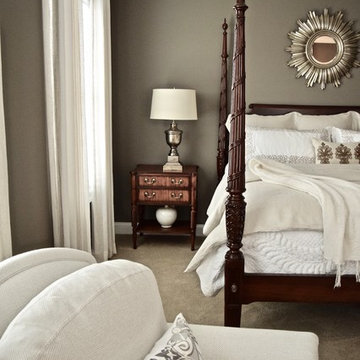
This client came to me with a vision after moving into their new home- they wanted cozy, warm, and livable. At heart, they still love the classic and traditional design of European styled furniture, but knew they needed an update. The crisp white coverlet, and herringbone linen duvet and Euros are fresh, clean, and elegant. This bright monochromatic custom bedding is the perfect balance to the rich dark mahogany woods and deep taupe paint on the walls. This Master Bedroom is a breath of fresh air; the perfect retreat.
Encuentra al profesional adecuado para tu proyecto

Stuart Pearl Photography
Ejemplo de cuarto de baño principal clásico extra grande con armarios con rebordes decorativos, puertas de armario blancas, bañera exenta, ducha doble, baldosas y/o azulejos grises, baldosas y/o azulejos con efecto espejo, paredes grises, suelo de mármol, lavabo bajoencimera, encimera de cuarzo compacto, suelo blanco y ducha abierta
Ejemplo de cuarto de baño principal clásico extra grande con armarios con rebordes decorativos, puertas de armario blancas, bañera exenta, ducha doble, baldosas y/o azulejos grises, baldosas y/o azulejos con efecto espejo, paredes grises, suelo de mármol, lavabo bajoencimera, encimera de cuarzo compacto, suelo blanco y ducha abierta

Builder: Falcon Custom Homes
Interior Designer: Mary Burns - Gallery
Photographer: Mike Buck
A perfectly proportioned story and a half cottage, the Farfield is full of traditional details and charm. The front is composed of matching board and batten gables flanking a covered porch featuring square columns with pegged capitols. A tour of the rear façade reveals an asymmetrical elevation with a tall living room gable anchoring the right and a low retractable-screened porch to the left.
Inside, the front foyer opens up to a wide staircase clad in horizontal boards for a more modern feel. To the left, and through a short hall, is a study with private access to the main levels public bathroom. Further back a corridor, framed on one side by the living rooms stone fireplace, connects the master suite to the rest of the house. Entrance to the living room can be gained through a pair of openings flanking the stone fireplace, or via the open concept kitchen/dining room. Neutral grey cabinets featuring a modern take on a recessed panel look, line the perimeter of the kitchen, framing the elongated kitchen island. Twelve leather wrapped chairs provide enough seating for a large family, or gathering of friends. Anchoring the rear of the main level is the screened in porch framed by square columns that match the style of those found at the front porch. Upstairs, there are a total of four separate sleeping chambers. The two bedrooms above the master suite share a bathroom, while the third bedroom to the rear features its own en suite. The fourth is a large bunkroom above the homes two-stall garage large enough to host an abundance of guests.
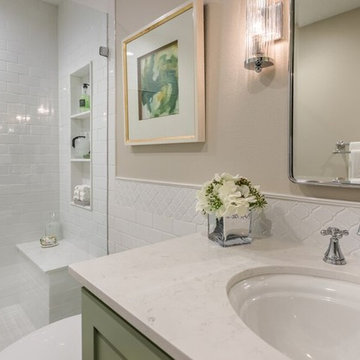
Connie Anderson Photography
Imagen de cuarto de baño clásico de tamaño medio con armarios estilo shaker, puertas de armario verdes, ducha abierta, sanitario de una pieza, baldosas y/o azulejos beige, baldosas y/o azulejos de cerámica, paredes beige, suelo de baldosas de porcelana, aseo y ducha, lavabo bajoencimera, encimera de cuarzo compacto, suelo beige y ducha con puerta con bisagras
Imagen de cuarto de baño clásico de tamaño medio con armarios estilo shaker, puertas de armario verdes, ducha abierta, sanitario de una pieza, baldosas y/o azulejos beige, baldosas y/o azulejos de cerámica, paredes beige, suelo de baldosas de porcelana, aseo y ducha, lavabo bajoencimera, encimera de cuarzo compacto, suelo beige y ducha con puerta con bisagras
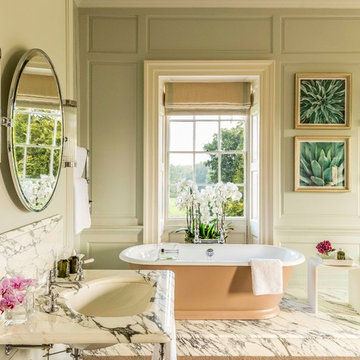
Simon Herrema Photography
Imagen de cuarto de baño tradicional grande con bañera exenta, paredes verdes, suelo de mármol, lavabo tipo consola y suelo blanco
Imagen de cuarto de baño tradicional grande con bañera exenta, paredes verdes, suelo de mármol, lavabo tipo consola y suelo blanco
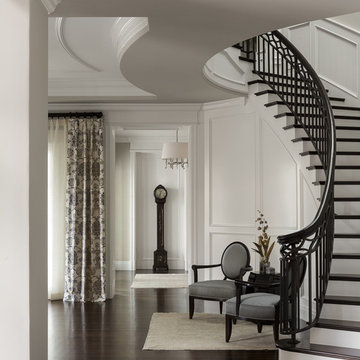
Diseño de escalera curva tradicional grande con escalones de madera, contrahuellas de madera pintada y barandilla de metal
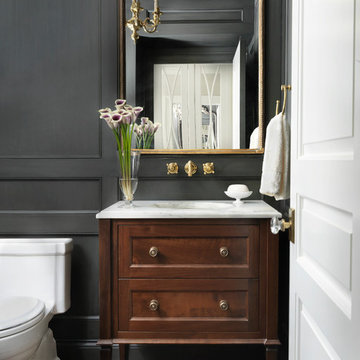
Alise O'Brien Photography
Space planning by Mitchell Wall Architects
Construction by PK Construction
Ejemplo de aseo clásico pequeño con sanitario de una pieza, paredes negras, suelo de madera en tonos medios, lavabo bajoencimera y encimera de mármol
Ejemplo de aseo clásico pequeño con sanitario de una pieza, paredes negras, suelo de madera en tonos medios, lavabo bajoencimera y encimera de mármol
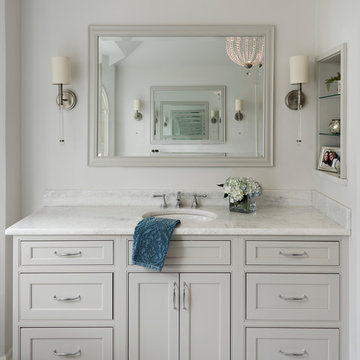
This stunning master bathroom is a sanctuary from the chaos of daily life. The gorgeous tile and fixtures make this a perfect adult retreat.
Modelo de cuarto de baño principal tradicional grande con armarios con rebordes decorativos, puertas de armario grises, bañera exenta, ducha esquinera, sanitario de dos piezas, baldosas y/o azulejos grises, baldosas y/o azulejos de porcelana, paredes grises, suelo de mármol, lavabo bajoencimera, encimera de cuarcita, suelo gris y ducha con puerta con bisagras
Modelo de cuarto de baño principal tradicional grande con armarios con rebordes decorativos, puertas de armario grises, bañera exenta, ducha esquinera, sanitario de dos piezas, baldosas y/o azulejos grises, baldosas y/o azulejos de porcelana, paredes grises, suelo de mármol, lavabo bajoencimera, encimera de cuarcita, suelo gris y ducha con puerta con bisagras

Imagen de cuarto de baño principal clásico con armarios con paneles con relieve, puertas de armario negras, bañera con patas, ducha empotrada, baldosas y/o azulejos grises, paredes grises, suelo con mosaicos de baldosas, lavabo bajoencimera, suelo gris y ducha con puerta con bisagras
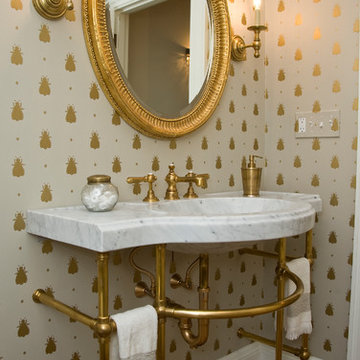
Wallpapered half bath with pedestal sink with one piece marble top.
Todd Gieg Photography
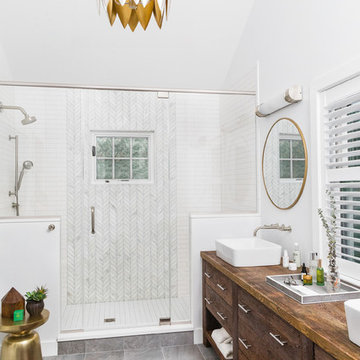
Joyelle West Photography
Foto de cuarto de baño principal clásico de tamaño medio con armarios con paneles lisos, puertas de armario de madera en tonos medios, ducha abierta, baldosas y/o azulejos blancos, baldosas y/o azulejos de cemento, paredes blancas, suelo de baldosas de porcelana, lavabo sobreencimera, encimera de madera, suelo gris, ducha con puerta con bisagras y encimeras marrones
Foto de cuarto de baño principal clásico de tamaño medio con armarios con paneles lisos, puertas de armario de madera en tonos medios, ducha abierta, baldosas y/o azulejos blancos, baldosas y/o azulejos de cemento, paredes blancas, suelo de baldosas de porcelana, lavabo sobreencimera, encimera de madera, suelo gris, ducha con puerta con bisagras y encimeras marrones
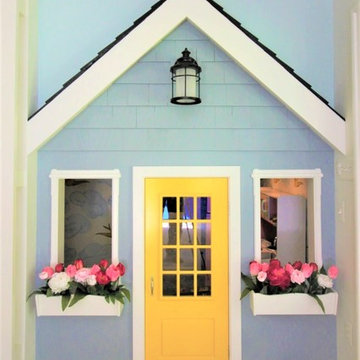
Closet and under stair space turned into a cozy and adorable playhouse house.
Photo Credits; Adrian Vargas.

Ejemplo de aseo clásico de tamaño medio con armarios tipo mueble, puertas de armario de madera en tonos medios, sanitario de una pieza, baldosas y/o azulejos negros, baldosas y/o azulejos de porcelana, paredes blancas, suelo de azulejos de cemento, lavabo bajoencimera, encimera de azulejos, suelo blanco y encimeras blancas
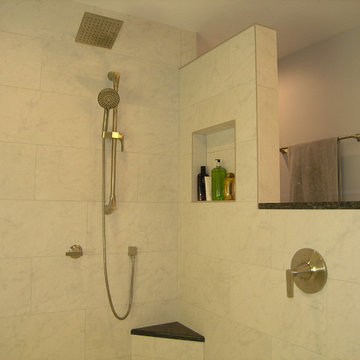
Modelo de cuarto de baño principal tradicional grande con armarios con paneles con relieve, puertas de armario blancas, ducha abierta, sanitario de dos piezas, baldosas y/o azulejos de porcelana, suelo de baldosas de porcelana, lavabo encastrado, encimera de granito, suelo negro y ducha abierta
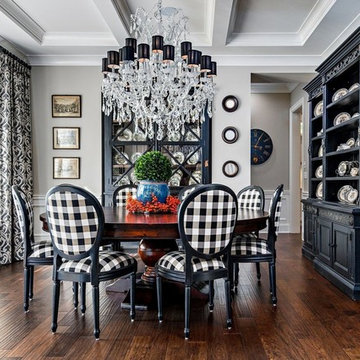
Dining room. White coffered ceilings with white wainscoting and trim, medium brown wood flooring with gray walls. Crystal chandelier with custom black cabinets, black chairs with a round dark brown table.

Sean Malone
Diseño de salón para visitas cerrado clásico grande sin televisor con paredes beige, todas las chimeneas, marco de chimenea de piedra y alfombra
Diseño de salón para visitas cerrado clásico grande sin televisor con paredes beige, todas las chimeneas, marco de chimenea de piedra y alfombra
Fotos de casas clásicas
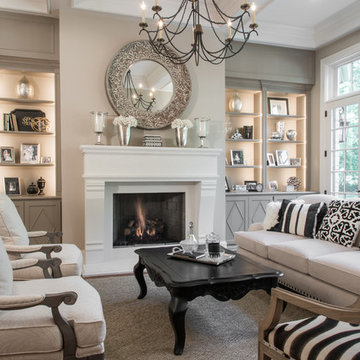
Anne Matheis
Imagen de sala de estar abierta tradicional con paredes beige, todas las chimeneas, marco de chimenea de madera y suelo marrón
Imagen de sala de estar abierta tradicional con paredes beige, todas las chimeneas, marco de chimenea de madera y suelo marrón
7

















