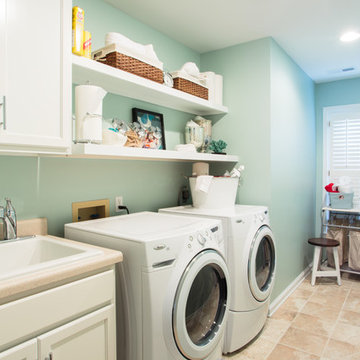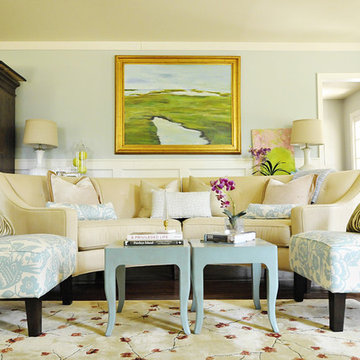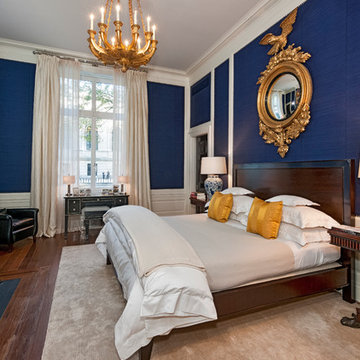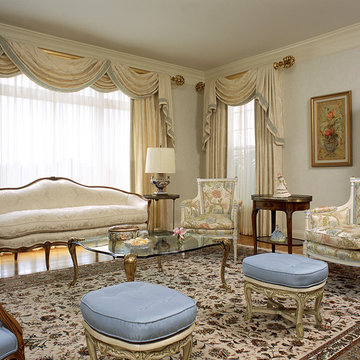Fotos de casas clásicas

The knee wall between the original kitchen and living room was removed. The island was planned with seating and the sink. Another opening to the back butlers pantry are was opened to allow easy access to stock items and an extra refrigerator.
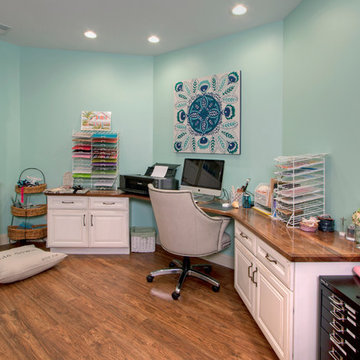
The home office portion of the gift wrapping room uses the same white maple Wellborn cabinets connected by walnut countertops. The office space was originally set up so the lady of the house had a computer and printer for her craft projects, but the man of the house finds himself (and their dog!) spending a lot of time at this station because it's inviting and inspiring.
Photo by Toby Weiss
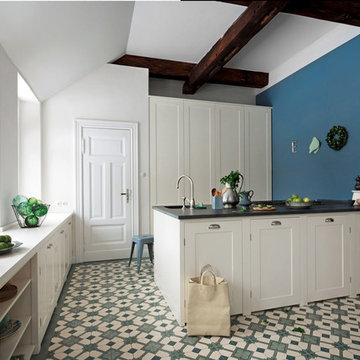
Küche: Shaker Küche No. 203
Ort: Wesermarsch
Farbe: No. 2003 Pointing
Beschläge: Messingguß, vernickelt und poliert
Worktop-Holzart: lackierte Flächen
Worktop-Stein: getrommelter Granit
Baujahr: 2009
Grundfläche: ca. 28 m²
Besonderheiten: Reetgedeckter Bauernhof (Ferienhaus)
Ist Halbinsel nicht ein viel schönerer Begriff für Küchenblock? Besonders dann, wenn sie in einem reetgedeckten Haus steht, von dem aus man das Meer riechen kann? Wenn die Farben, die sie umfluten an die Nordsee erinnern? Und wenn der glücklicherweise perfektionistische Schreiner sogar Muschelgriffe gießen lässt? Wenn es nämlich nicht perfekt ist, dann ist es ihm nämlich nicht gut genug! Und die breiten, flachen Sideboards mit offenen und geschlossenen Stauflächen! Sie riechen gefühlt bis zum Horizont, weil sie sich raffiniert in die Fensterlaibung schmiegen. Damit es hier nicht allzu aufgeräumt zugeht, schlendern unsere Kunden aus der Wesermarsch aber gern mal durch unsere Scheune in Meerbusch. Insidern auch bekannt als The Barn. Da findet man antike Hocker, dänische Emailletöpfe, tolle olle Krüge, Vasen mit echter Patina, alte Bauernleinen, mal dies, mal das. Und unsere Klassiker, das Schneidebrett zum Beispiel, gibt's da immer.
Encuentra al profesional adecuado para tu proyecto
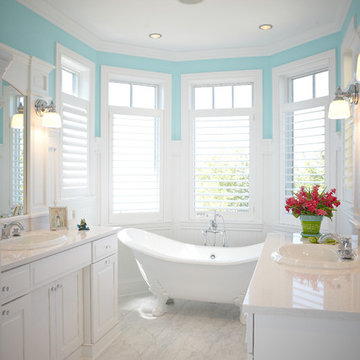
Foto de cuarto de baño principal clásico grande con lavabo encastrado, armarios con paneles con relieve, puertas de armario blancas, bañera con patas, encimera de cuarcita, sanitario de dos piezas, paredes azules, suelo de mármol y suelo blanco
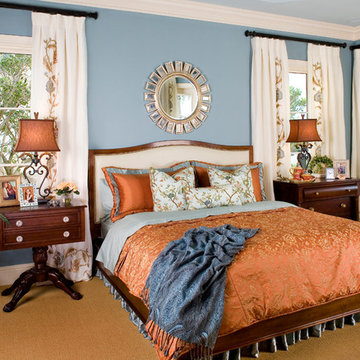
Interior Design and photo from Lawler Design Studio, Hattiesburg, MS and Winter Park, FL; Suzanna Lawler-Boney, ASID, NCIDQ.
Imagen de dormitorio principal tradicional grande sin chimenea con paredes azules y moqueta
Imagen de dormitorio principal tradicional grande sin chimenea con paredes azules y moqueta
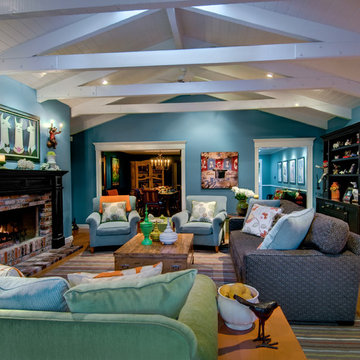
Foto de salón cerrado clásico de tamaño medio sin televisor con paredes azules, suelo de madera en tonos medios, todas las chimeneas y marco de chimenea de ladrillo
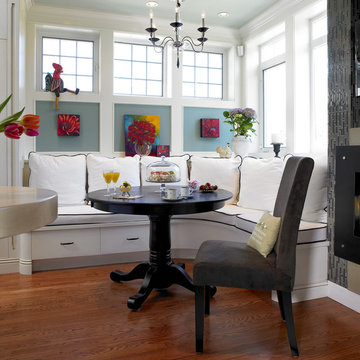
Jo Ann Richards, Works Photography
Imagen de cocina comedor tradicional con armarios con paneles lisos y puertas de armario blancas
Imagen de cocina comedor tradicional con armarios con paneles lisos y puertas de armario blancas
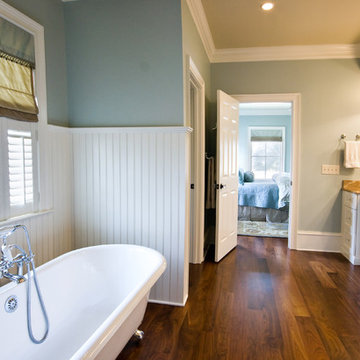
Modelo de cuarto de baño tradicional con bañera con patas, suelo de madera oscura y suelo marrón
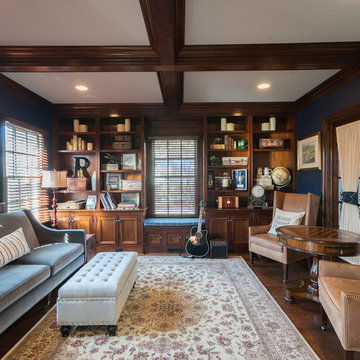
Cozy den with wood stained coffered ceilings, custom built-ins, and french doors leading into a playroom
Imagen de sala de estar con biblioteca cerrada tradicional con paredes azules y suelo de madera oscura
Imagen de sala de estar con biblioteca cerrada tradicional con paredes azules y suelo de madera oscura
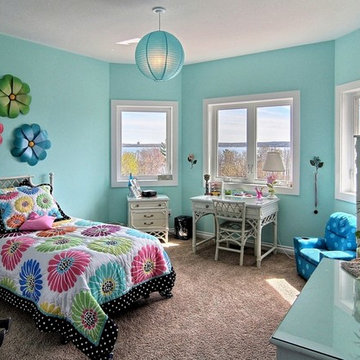
Jim Blue
Diseño de dormitorio infantil de 4 a 10 años tradicional con paredes azules y moqueta
Diseño de dormitorio infantil de 4 a 10 años tradicional con paredes azules y moqueta
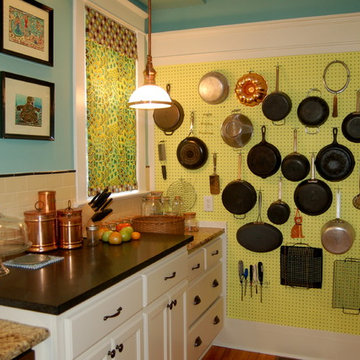
This area was the old pantry we took out to enlarge the size of the kitchen. The big question here was could I live with exposed pots and pans. Turns out it was a good thing I decided I could! I love old homes but space in the kitchen and bath are definitely lacking. This peg board solution inspired by Julia Child's kitchen was a perfect solution. I love having everything at my finger tips. The higher "bridge" cabinet unit was build especially to unite the existing cabinets. Black honed granite on the counter matches the top of the peninsula and compliments the old existing granite.
Photos and design - Dodie Hall
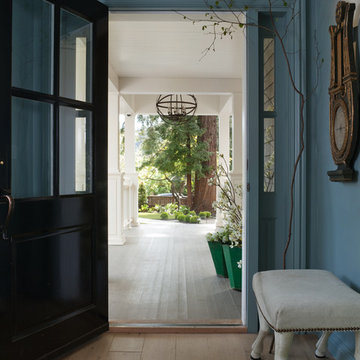
Photography: David Duncan Livingston
Architecture by Heydt Designs
Imagen de entrada clásica con paredes azules y suelo beige
Imagen de entrada clásica con paredes azules y suelo beige
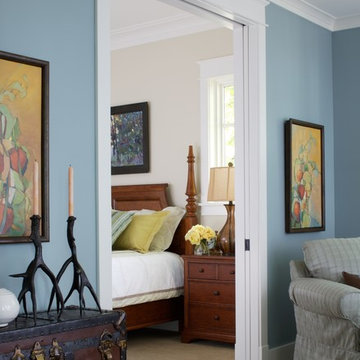
The classic 5,000-square-foot, five-bedroom Blaine boasts a timeless, traditional façade of stone and cedar shake. Inspired by both the relaxed Shingle Style that swept the East Coast at the turn of the century, and the all-American Four Square found around the country. The home features Old World architecture paired with every modern convenience, along with unparalleled craftsmanship and quality design.
The curb appeal starts at the street, where a caramel-colored shingle and stone façade invite you inside from the European-style courtyard. Other highlights include irregularly shaped windows, a charming dovecote and cupola, along with a variety of welcoming window boxes on the street side. The lakeside includes two porches designed to take full advantage of the views, a lower-level walk out, and stone arches that lend an aura of both elegance and permanence.
Step inside, and the interiors will not disappoint. The spacious foyer featuring a wood staircase leads into a large, open living room with a natural stone fireplace, rustic beams and nearby walkout deck. Also adjacent is a screened-in porch that leads down to the lower level, and the lakeshore. The nearby kitchen includes a large two-tiered multi-purpose island topped with butcher block, perfect for both entertaining and food preparation. This informal dining area allows for large gatherings of family and friends. Leave the family area, cross the foyer and enter your private retreat — a master bedroom suite attached to a luxurious master bath, private sitting room, and sun room. Who needs vacation when it’s such a pleasure staying home?
The second floor features two cozy bedrooms, a bunkroom with built-in sleeping area, and a convenient home office. In the lower level, a relaxed family room and billiards area are accompanied by a pub and wine cellar. Further on, two additional bedrooms await.
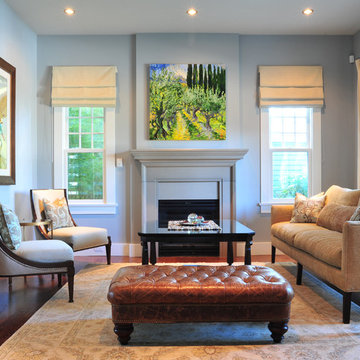
Spacious living room with essence of simplicity. The painting brings life into the space and adds colors . Photography by VIcky TAn
Foto de salón clásico de tamaño medio con paredes azules, suelo de madera en tonos medios y todas las chimeneas
Foto de salón clásico de tamaño medio con paredes azules, suelo de madera en tonos medios y todas las chimeneas
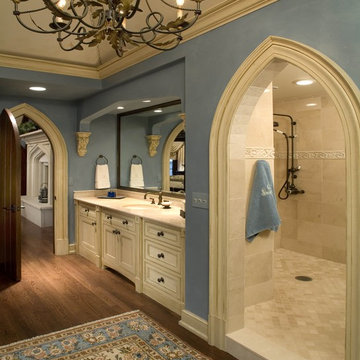
Modelo de cuarto de baño clásico con lavabo bajoencimera, armarios con paneles empotrados, puertas de armario beige, ducha abierta, baldosas y/o azulejos beige y ducha abierta
Fotos de casas clásicas
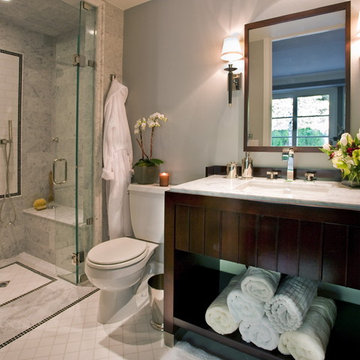
Some of my bathrooms.
Ejemplo de cuarto de baño clásico con lavabo bajoencimera, armarios abiertos, puertas de armario de madera en tonos medios, ducha empotrada, sanitario de dos piezas y baldosas y/o azulejos grises
Ejemplo de cuarto de baño clásico con lavabo bajoencimera, armarios abiertos, puertas de armario de madera en tonos medios, ducha empotrada, sanitario de dos piezas y baldosas y/o azulejos grises
5

















