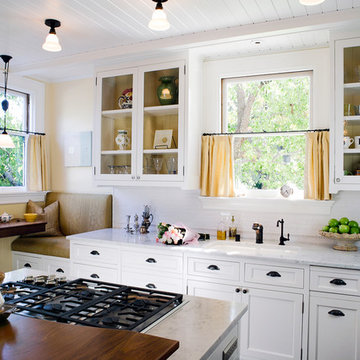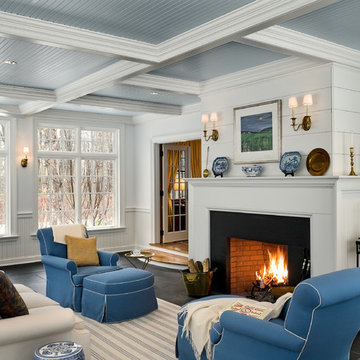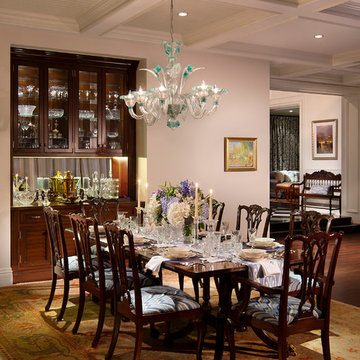Fotos de casas clásicas
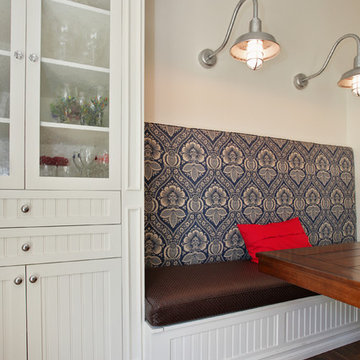
Traditional and transitional space. Complete remodel of 4500 sf country home. White cabinetry, dark wood floors.
Ejemplo de comedor tradicional con paredes blancas y suelo de madera oscura
Ejemplo de comedor tradicional con paredes blancas y suelo de madera oscura
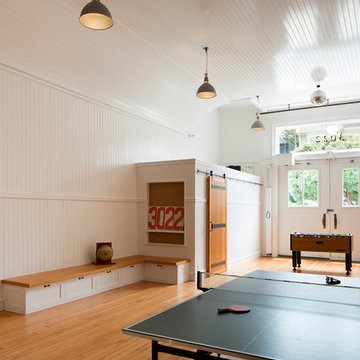
This project was an update and addition to a historic firehouse in Pacific Heights. The original layout included the engine room, a bunkroom and a cook’s cottage at the rear. Our work was primarily to work with a collection of odd spaces at the rear and create kids bedrooms, a light court and design a more creative and inviting court yard between the existing buildings. After the renovation the home retains the character of the firehouse with 4 bedrooms to complement the party / play space on the ground floor, and the quintessential great room upstairs.
Paul Dryer Photography
Encuentra al profesional adecuado para tu proyecto

Adrian Gregorutti
Foto de cocinas en U tradicional abierto con electrodomésticos de acero inoxidable, encimera de madera, puertas de armario blancas, armarios estilo shaker, salpicadero metalizado, salpicadero de metal, fregadero bajoencimera, una isla, suelo de madera oscura y barras de cocina
Foto de cocinas en U tradicional abierto con electrodomésticos de acero inoxidable, encimera de madera, puertas de armario blancas, armarios estilo shaker, salpicadero metalizado, salpicadero de metal, fregadero bajoencimera, una isla, suelo de madera oscura y barras de cocina
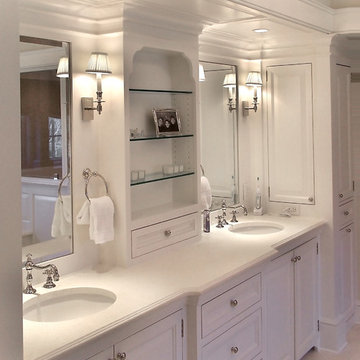
This custom designed vanity has his/hers linen storage cabinets, as well as medicine cabinets at each end.
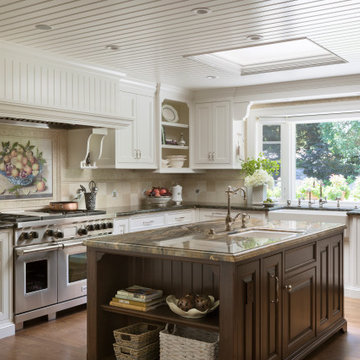
Ejemplo de cocinas en L tradicional con fregadero sobremueble, armarios con paneles empotrados, puertas de armario blancas, salpicadero beige, electrodomésticos de acero inoxidable, suelo de madera en tonos medios, una isla, suelo marrón y encimeras marrones

Stunning water views surround this chic and comfortable porch with limestone floor, fieldstone fireplace, chocolate brown wicker and custom made upholstery. Photo by Durston Saylor
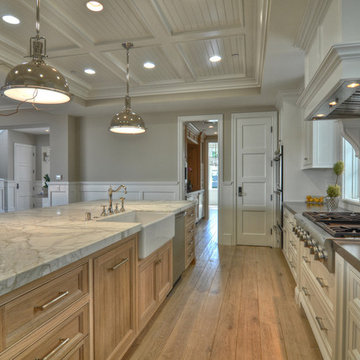
Photos by Clay Bowman
Imagen de cocina tradicional con electrodomésticos de acero inoxidable y fregadero sobremueble
Imagen de cocina tradicional con electrodomésticos de acero inoxidable y fregadero sobremueble

Family room with vaulted ceiling, photo by Nancy Elizabeth Hill
Modelo de salón tradicional con paredes beige, suelo de madera clara y alfombra
Modelo de salón tradicional con paredes beige, suelo de madera clara y alfombra
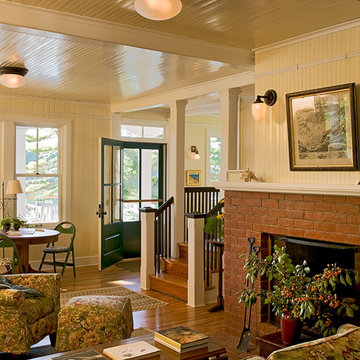
photography by Rob Karosis
Foto de salón clásico con paredes amarillas, todas las chimeneas y marco de chimenea de ladrillo
Foto de salón clásico con paredes amarillas, todas las chimeneas y marco de chimenea de ladrillo

Imagen de cuarto de lavado tradicional con pila para lavar, armarios con paneles lisos, puertas de armario blancas, encimera de madera, paredes blancas, lavadora y secadora juntas y suelo blanco
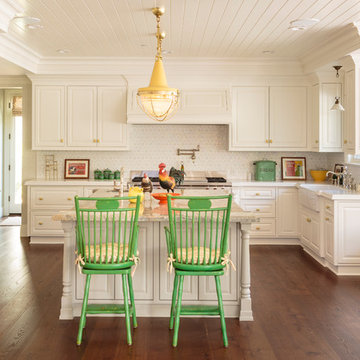
Mark Lohman
Ejemplo de cocina tradicional con fregadero sobremueble, armarios con paneles con relieve, puertas de armario blancas, salpicadero blanco, salpicadero de azulejos de cerámica, electrodomésticos con paneles, suelo de madera en tonos medios y una isla
Ejemplo de cocina tradicional con fregadero sobremueble, armarios con paneles con relieve, puertas de armario blancas, salpicadero blanco, salpicadero de azulejos de cerámica, electrodomésticos con paneles, suelo de madera en tonos medios y una isla
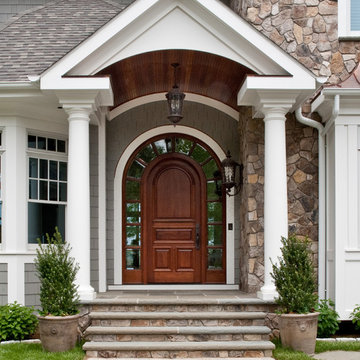
Modelo de puerta principal tradicional con puerta simple y puerta de madera oscura
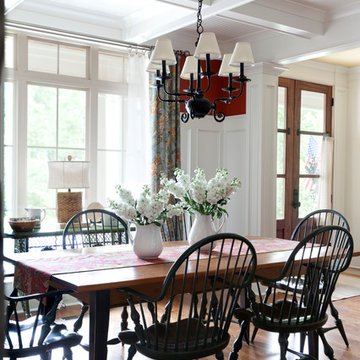
Nancy Nolan
Foto de comedor clásico con suelo de madera en tonos medios
Foto de comedor clásico con suelo de madera en tonos medios
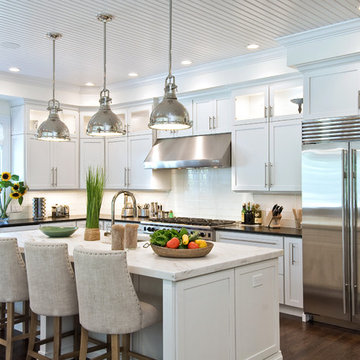
Wainscott South New Construction. Builder: Michael Frank Building Co. Designer: EB Designs
SOLD $5M
Poised on 1.25 acres from which the ocean a mile away is often heard and its breezes most definitely felt, this nearly completed 8,000 +/- sq ft residence offers masterful construction, consummate detail and impressive symmetry on three levels of living space. The journey begins as a double height paneled entry welcomes you into a sun drenched environment over richly stained oak floors. Spread out before you is the great room with coffered 10 ft ceilings and fireplace. Turn left past powder room, into the handsome formal dining room with coffered ceiling and chunky moldings. The heart and soul of your days will happen in the expansive kitchen, professionally equipped and bolstered by a butlers pantry leading to the dining room. The kitchen flows seamlessly into the family room with wainscotted 20' ceilings, paneling and room for a flatscreen TV over the fireplace. French doors open from here to the screened outdoor living room with fireplace. An expansive master with fireplace, his/her closets, steam shower and jacuzzi completes the first level. Upstairs, a second fireplaced master with private terrace and similar amenities reigns over 3 additional ensuite bedrooms. The finished basement offers recreational and media rooms, full bath and two staff lounges with deep window wells The 1.3acre property includes copious lawn and colorful landscaping that frame the Gunite pool and expansive slate patios. A convenient pool bath with access from both inside and outside the house is adjacent to the two car garage. Walk to the stores in Wainscott, bike to ocean at Beach Lane or shop in the nearby villages. Easily the best priced new construction with the most to offer south of the highway today.
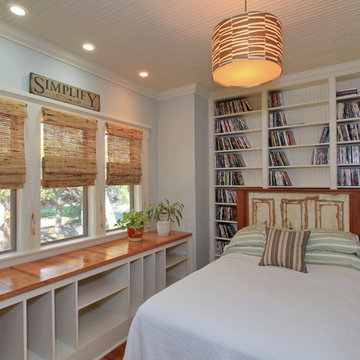
Custom river house located in Texas. Family style home build for entertaining and river fun.
Diseño de habitación de invitados clásica sin chimenea con paredes grises y suelo de madera en tonos medios
Diseño de habitación de invitados clásica sin chimenea con paredes grises y suelo de madera en tonos medios
Fotos de casas clásicas
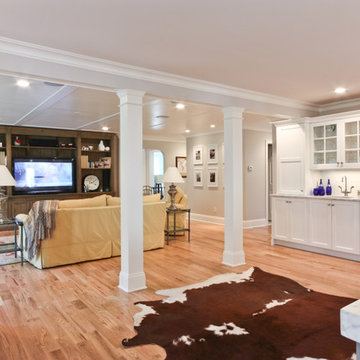
From the homeowner: "I love standing at the center island in the kitchen, taking in what is happening in the entire house. From there I can see out the big windows in the front of the house to the street, out the custom window in the eating area to the backyard, into the mudroom in case someone comes in, what’s happening on the tv, and with the kids in the playroom. It is like the command center of the home."
4

















